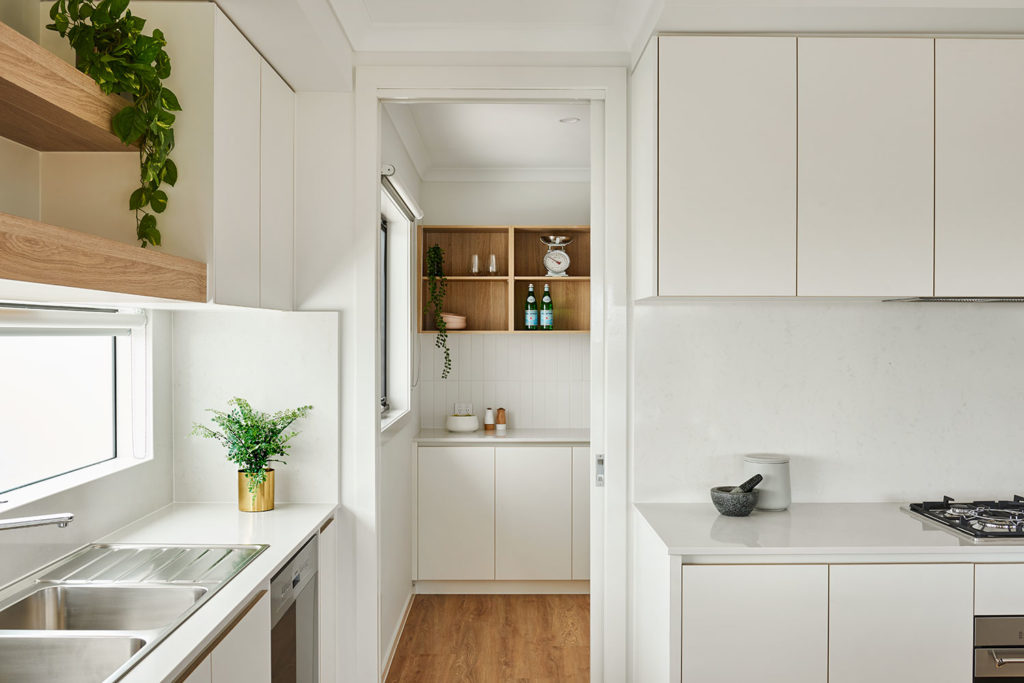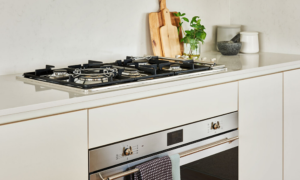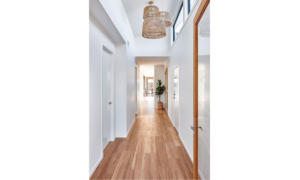Named after the picturesque Kalimna Falls, this double-storey design is all about seamless flow from upstairs to down, making it the ultimate beach house to suit a sea change or a spacious family holiday home.
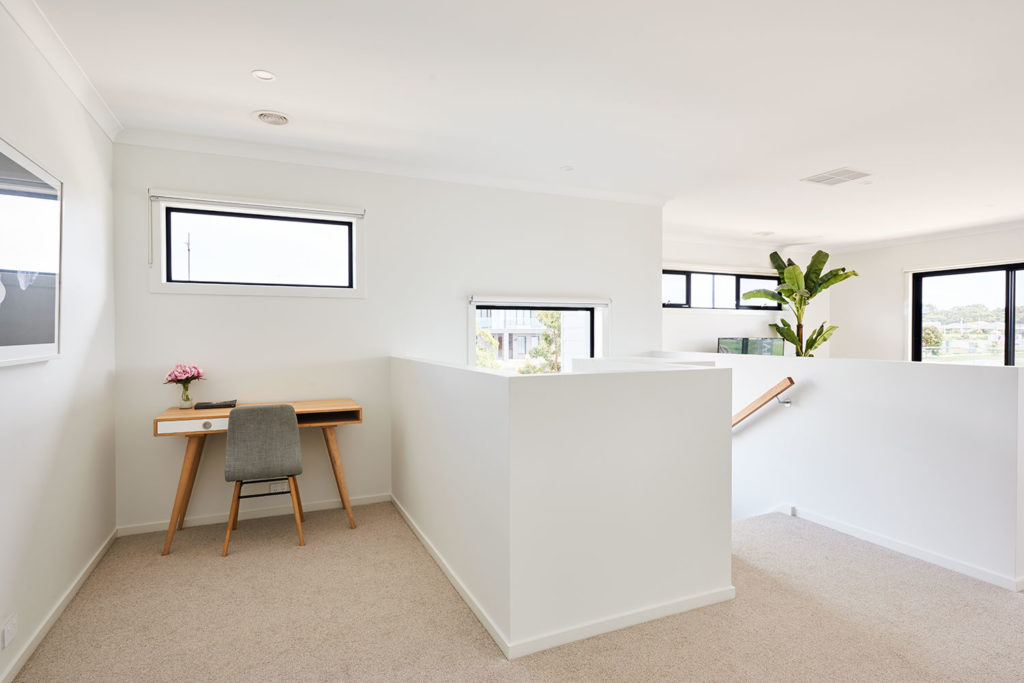
A stand-out architectural element of this design is its ability to capture stunning views. This design feature can be found within its layout — with the main living zone and master bedroom suite placed at the highest vantage point on the first floor.
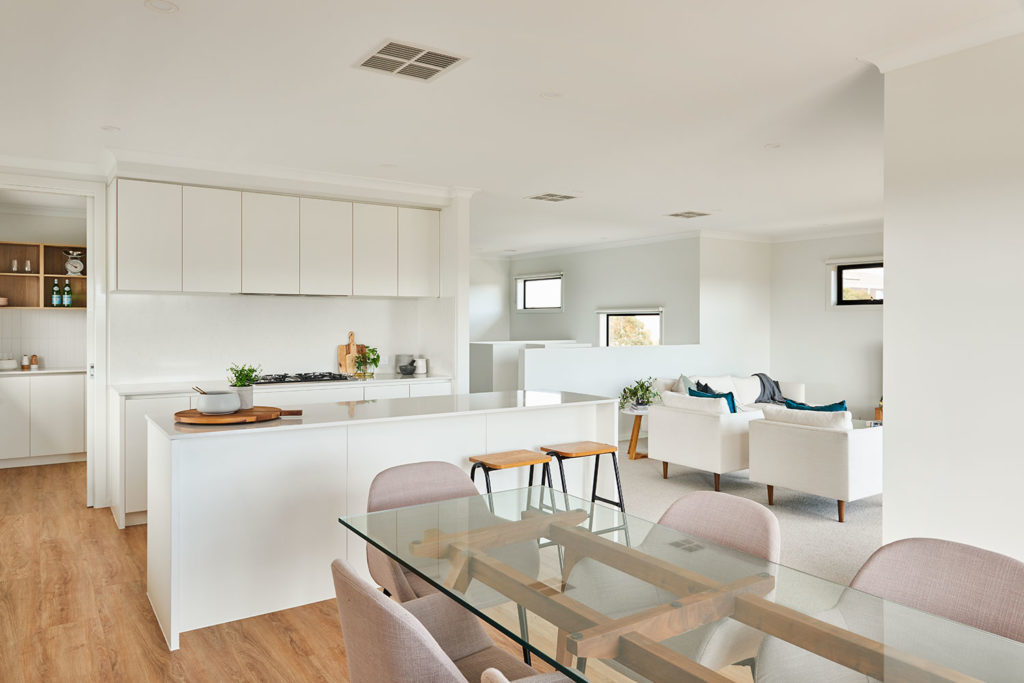
“The reverse living in this home allows the home owners to soak up the views from the living area — where you would spend the majority of your time at home as well as where you would entertain family and friends,” Hamlan General Manager Jason Draper says.
“The living room opens out to a deck that provides a great spot to unwind and enjoy the view and ocean breeze.”
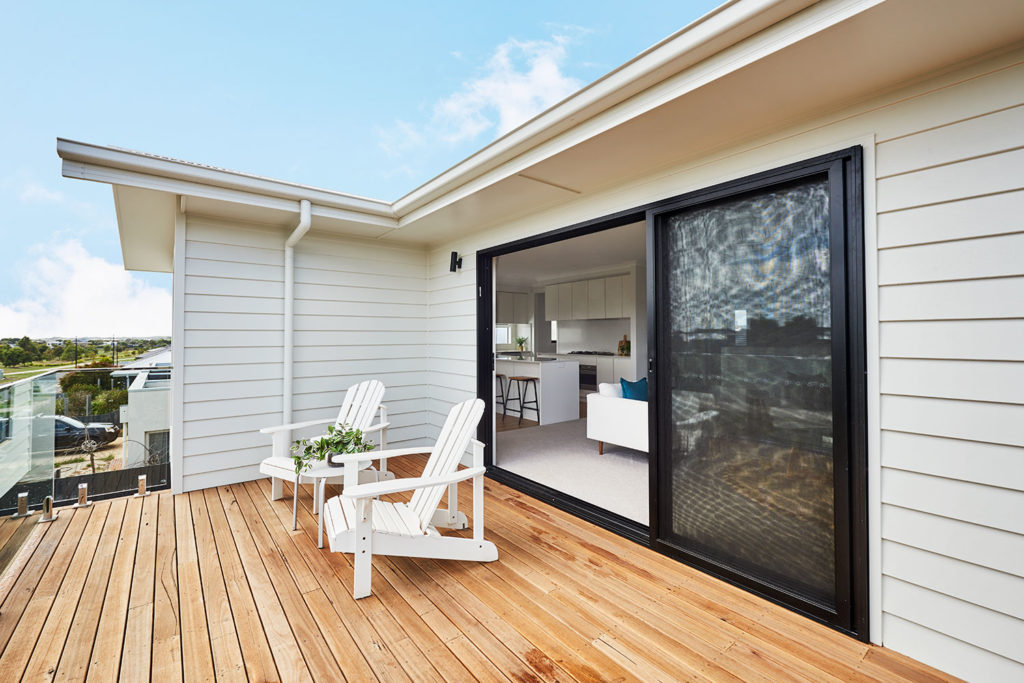
The living area features large windows that not only capture the views but allow natural light to flow throughout. The home has distinct dining and lounge areas. A study nook can be found at the top of the stairs and leads through to the master bedroom suite. The master suite has a walk-in robe that leads into the ensuite with double vanity.
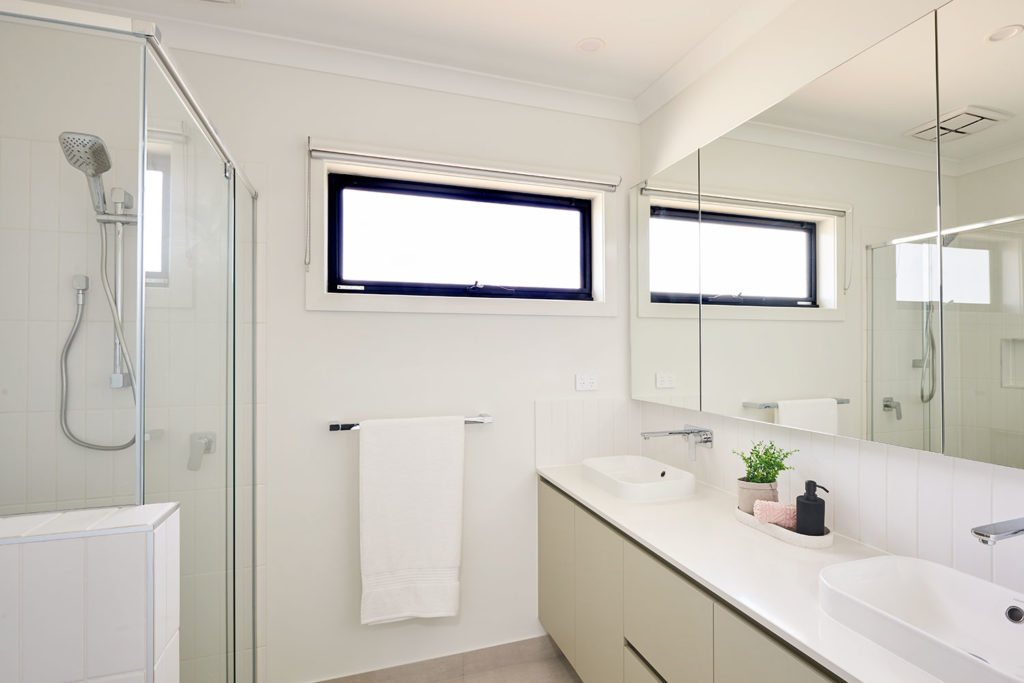
Downstairs, is a rumpus room, main bathroom, a laundry and three additional bedrooms, creating a distinct space for children or guests to take some time away from the busy main living area.
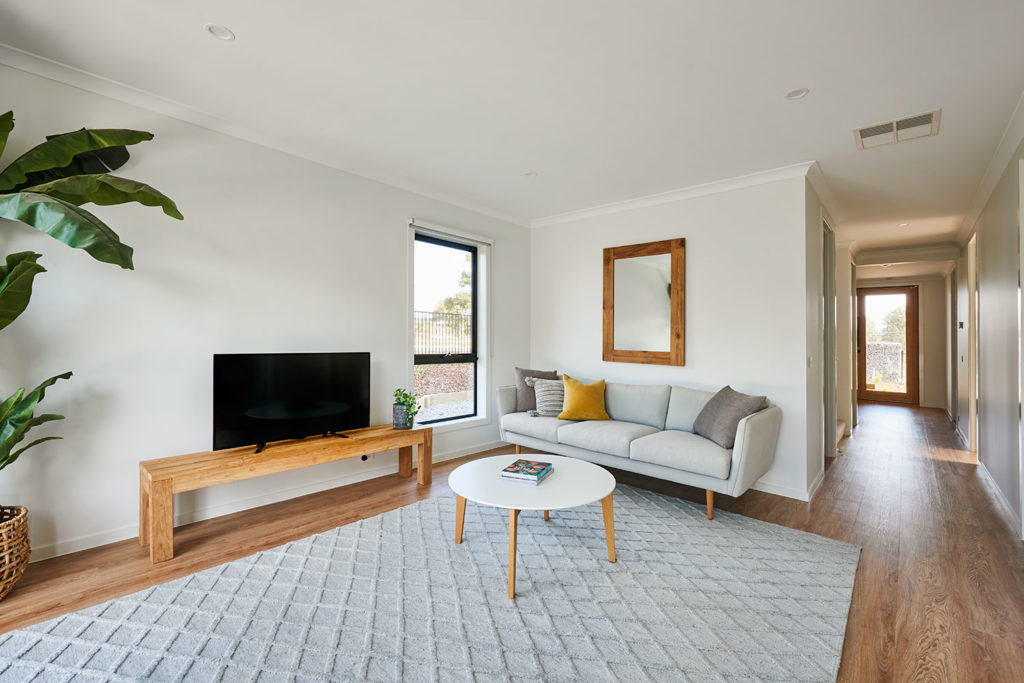
As with all homes in Hamlan’s Aspect Range, the Kalimna 240 has multiple options to configure the home to suit your needs.
