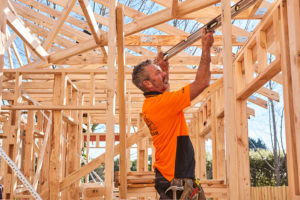As leaders of architectural innovation, we’re constantly trying to stay ahead of the curve in meeting our region’s evolving lifestyles and landscapes. To meet the growing demand for building on sloping blocks, we have designed three new split-level homes that perfectly suit such terrain.
Look anywhere around our growing region, and you’ll notice more land being released in new estates across the area. For estates such as The Heights, The Grange and Wandana, many of those allotments are being released on sloping blocks.
A bonus of building on a sloping block is that you can often use the lay of the land to your advantage and make the most of your views. People often think they need a custom design builder to design sloping block homes — but that is not the case.
In Hamlan’s latest Aspect Range, we have released three new split-level house plans for sloping sites to join our two existing split-level designs to meet the demand for this growing need.
These slope block house designs are specifically tailored for building on a steep block and navigating steep slopes to make the most of your stunning views without the price tag.
How to build a house on a sloped site: Before you get started
As experienced builders with more than 35 years of building homes across our region, we’re experts in building houses on sloping blocks.
There are a number of things to keep in mind when building a home on a sloping block versus a flat site, including choosing the right downslope house designs, budget, water control, and landscaping sloping block among others.
One of those things is the additional costs you will incur just from preparing the sloping site — as it may need cutting and filling.
We suggest that by working with the slope of the land, you might be able to control some of the costs associated with excavation and retaining walls. By working with the lay of the land, as opposed to against it, you can use the slope to its advantage and get the best end result.
Water control around your property is also important and we suggest you consider the drainage on your building site, crucial for steep slopes. This means you will need a correctly designed and maintained stormwater plan.
For example, if your home is positioned down a hill you will need to consider where pools of water may collect and build retaining walls to prevent any further erosion.
You should also consider how you want to connect the inside of your home to the outdoors. Things to consider is where to position your outdoor entertainment area and how easily it can be accessed into your home for guests as well as vehicles.
The angle and orientation of the slope can also significantly impact the amount and direction of sunlight that reaches your property.
Once the type of slope and its orientation are determined, utilising large, strategically positioned windows on the side facing the sun will allow an abundance of natural light to flood into the living spaces. This not only reduces the need for artificial lighting during the day but also creates a more inviting and airy atmosphere.
Split-level homes offer several benefits, such as efficient utilisation and zoning of space and maximising vista and natural light through the innovative and practical use of the site’s terrain.
Our sloping block house designs
Hamlan has added three new split-level homes to our Aspect Range — the Sheoak 234 HS, the Sheoak 294 LS and the Hopkins 250.
The Sheoak 234 HS, like our Hopetoun HS, is designed to suit a block in an urban location with considerable fall towards the front.
With the master bedroom on the ground floor, the three remaining bedrooms mid-level and the main living areas on the first floor — the Sheoak 234 HS is designed so the owners can enjoy the surrounding views.
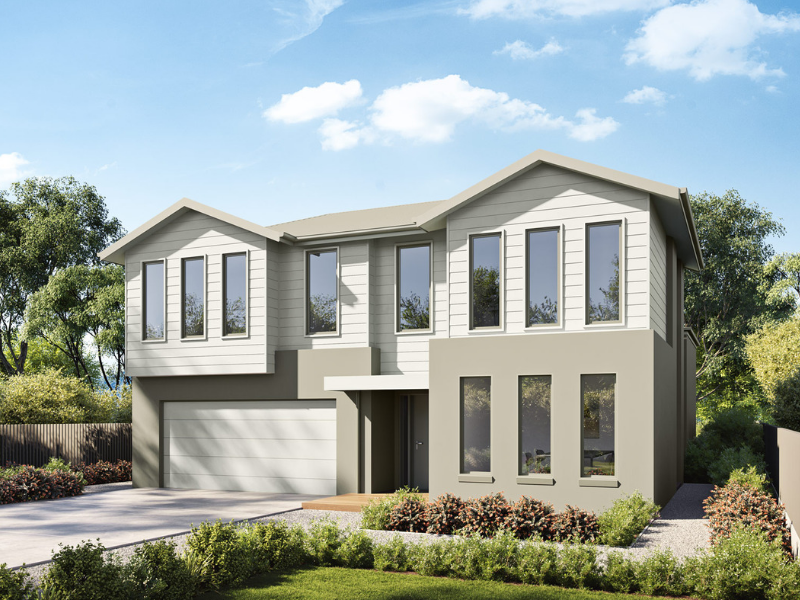
The Sheoak 294 LS, is designed for blocks in an urban location with a fall from the frontage to the rear of the property. This home’s design serves well as a spacious family home or the ideal holiday home.
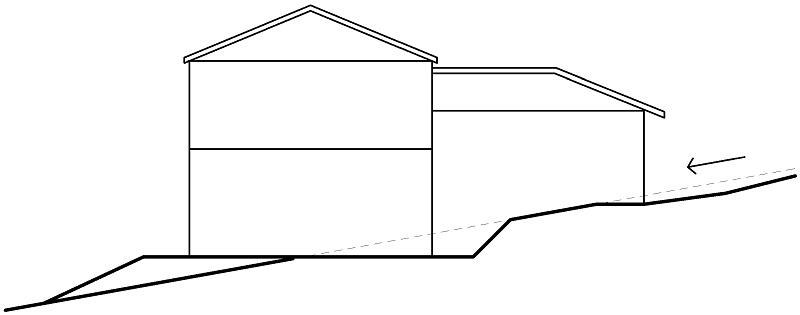
The kitchen main living areas, and a guest room with a powder room are situated on the first floor. The master bedroom is positioned at the front of the home while the remaining bedrooms and the rumpus are on the ground floor.
The Hopkins 250 is designed for blocks in an urban location with side to side fall rather than front to back or vice versa.
This house design also has a small footprint. The lower level of this home includes the double garage, a large lounge room, and fourth bedroom, which overlooks the backyard.
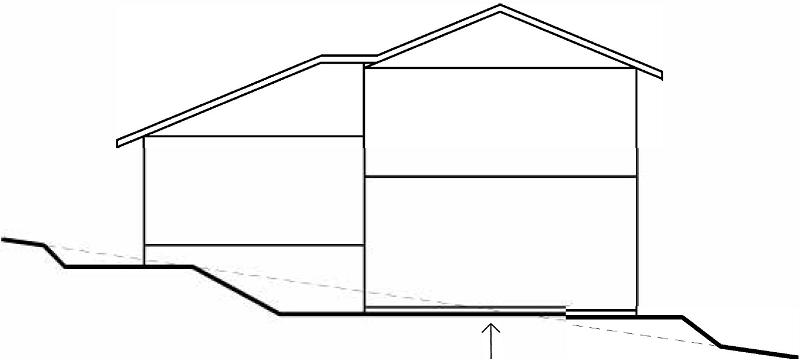
The mid and first floors include three bedrooms, one of which is the master bedroom which has ‘his and hers’ walk-in robes and ensuite.
The bright and airy open-plan living, meals and kitchen areas make the most of its elevated position. This design also includes a secluded study located at the front of the home.
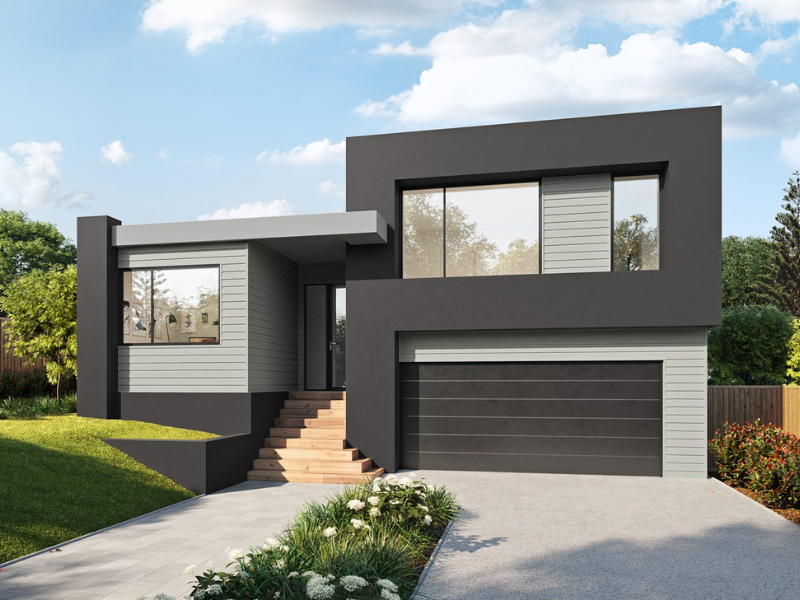
The three new designs are in addition to our existing designs — the Hopetoun 267 HS and Hopetoun 259 LS.
The Hopetoun 267 HS is designed for owners of a block that slopes up a hill. In this design, the entire ground floor of the home is a secluded retreat for parents. There’s a kids’ zone on the middle-level, which includes bedrooms, rumpus room and central bathroom. The top-level is where the open plan kitchen, living and meals areas is found, and opens out to the large decked balcony — a feature which allows you to make the most of your view from your most frequented rooms.

The Hopetoun 259 LS on the other hand is designed to flow according to the lay of the land and suits a downward sloping block. The ground floor of this home includes the bedrooms around a central bathroom and a family room. The master bedroom with walk-in robe and ensuite is located on the middle level.
The first floor has the open plan kitchen and living areas and opens out to a balcony. This floor also includes a generous-sized study or multi-purpose room — making it perfect for a home office or an additional bedroom.
Like all homes that are part of the Aspect Range — any of the standard designs can be reconfigured to suit any lifestyle. Options include relocating or enlarging rooms, changing the layout of the kitchen and adding bedrooms.
Conclusion
It is entirely possible to build a beautiful home on a sloping block — without the price tag. To meet the growing demand for homes on sloping blocks Hamlan has added three new split-level designs to our latest Aspect Range of homes.
The new designs — the Sheoak 234 HS, the Sheoak 294 LS and the Hopkins 250 — are in addition to our existing designs — the Hopetoun 267 HS and Hopetoun 259 LS.
As with all the homes in our Aspect range you can reconfigure the house design for sloped land to suit your needs, whether that’s changing the kitchen layout, to adding or enlarging a bedroom.
As experienced builders who have been building homes across our region for more than 35 years, we’re experts in building on a slope.
By choosing Hamlan as your builder, you can have a beautifully finished home built to take advantage of the lay of the land and most of the stunning views.
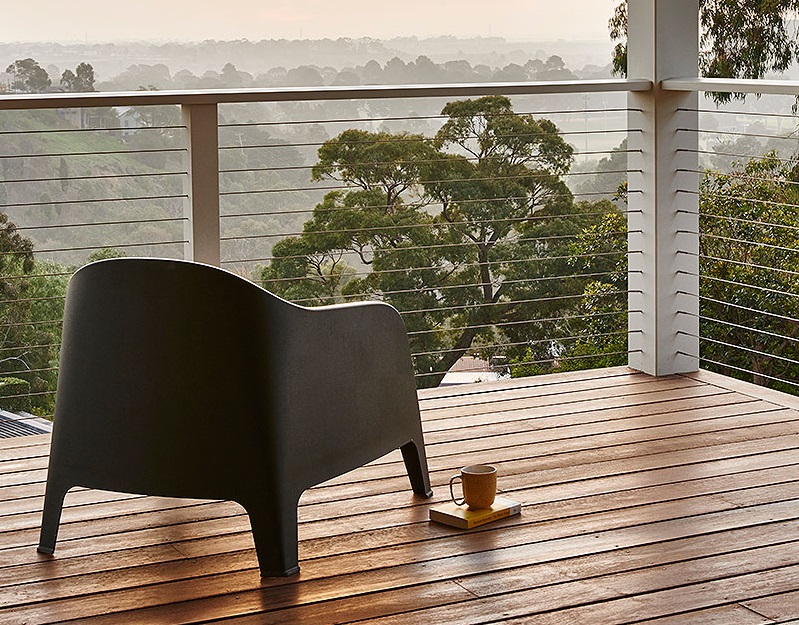
Learn more by visiting one of our displays and speaking to a new home consultant.
