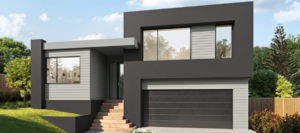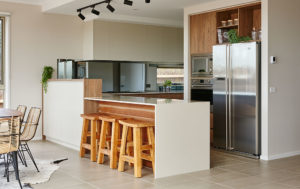Our Hamlan design team have been busy creating the latest home design to join our Aspect range—and now you can see it for yourself.
Drawing from Hamlan’s Surf Coast roots, our newest home is named after the powerful and beautiful Johanna beach. The Johanna 274 has been architecturally designed to suit the different landscapes of the Geelong and Surf Coast region—an outstanding design with nods to classic mid-century architecture. This is a new design suited to those who seek a home that incorporates the outdoors in.
We have built the first Johanna 274 in the new display village at Armstrong Mt Duneed. In addition to a new home design, it also features our newest facade—the striking Echo.
Let’s take a look.
Introducing the Echo
Hamlan architects always aim to create facades that are not only timeless but will enhance any streetscape you may find it in. The Echo facade is a double gable design that takes some inspiration from our popular Prism facade.
The brilliance of this facade comes from its simple form and clean lines to create a home that is visually striking. This is a home that will suit any location—whether it’s by the beach, the bush, a rural setting or in an urban location. It uses a combination of weathertex cladding in a raw finish coupled with the organic look of limewash bricks. This mix of materials work harmoniously to create its contemporary look.
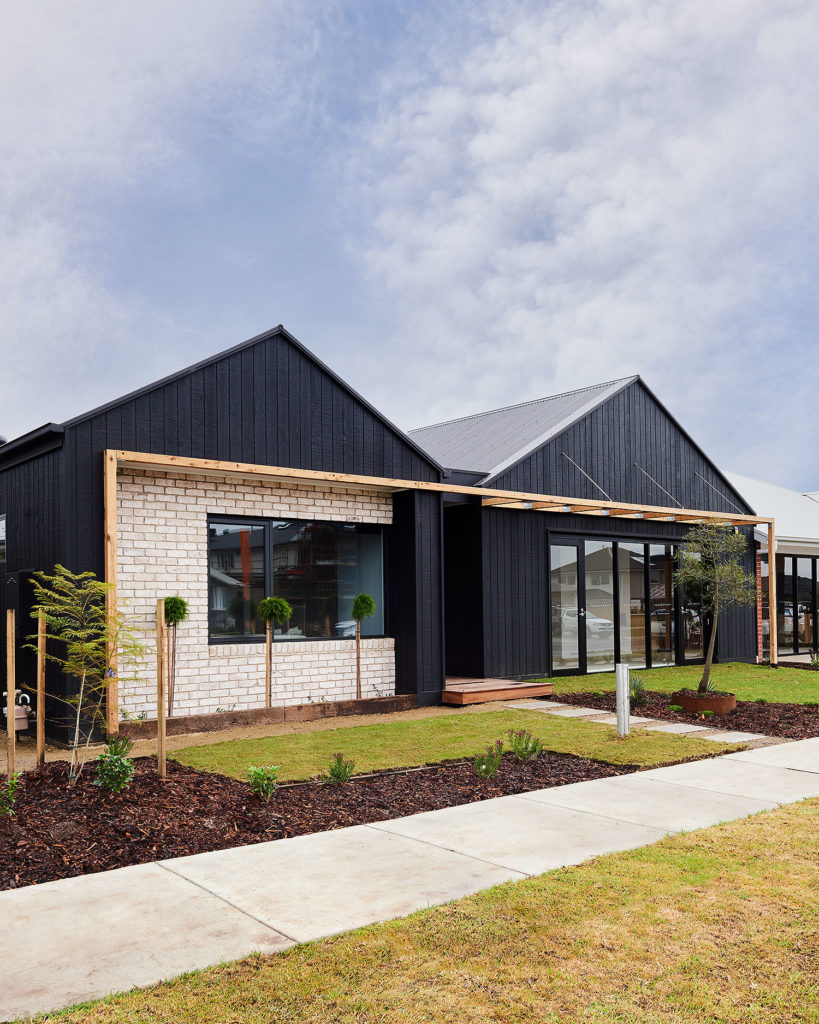
Like all our Aspect Range facades, the external design of our Echo facade flows into its interior, creating the internal form of the home.
Our Johanna 274
Step inside the Johanna 274 and you’ll instantly see how the double gable roofline from the front of the home extends beautifully through to the back. To your left is the formal living room with high raked ceilings.
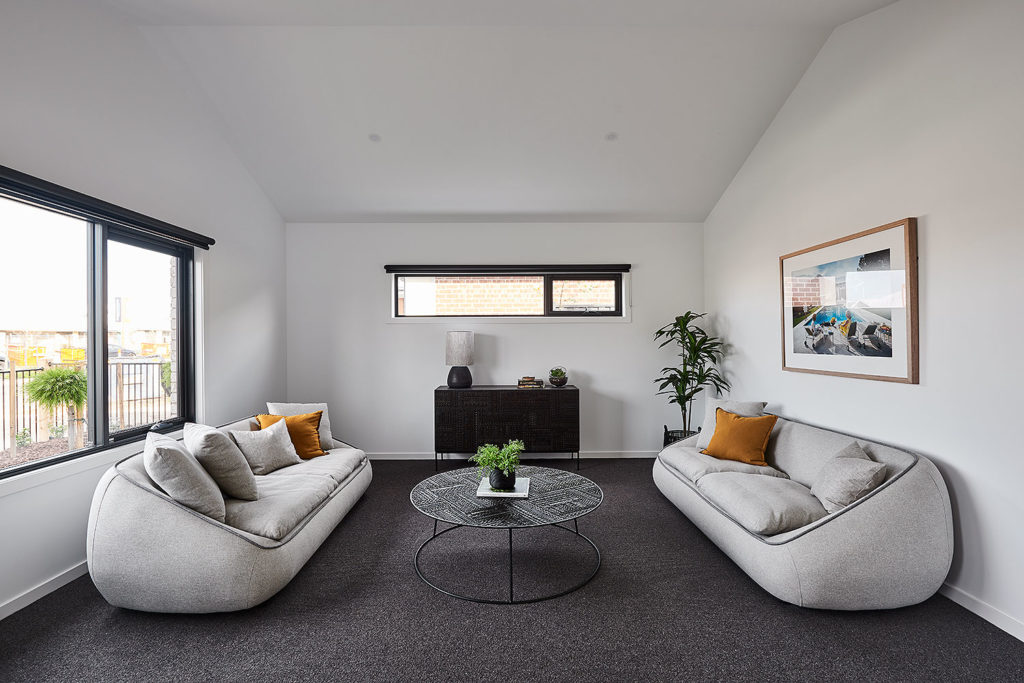
To the front of you is the wide entry that runs through the centre of the home. This hallway is a gorgeous light-filled area that has two bedrooms with built-in robes running off it plus a library and day bed—the perfect spot to sit back and enjoy the warmth of the sun.
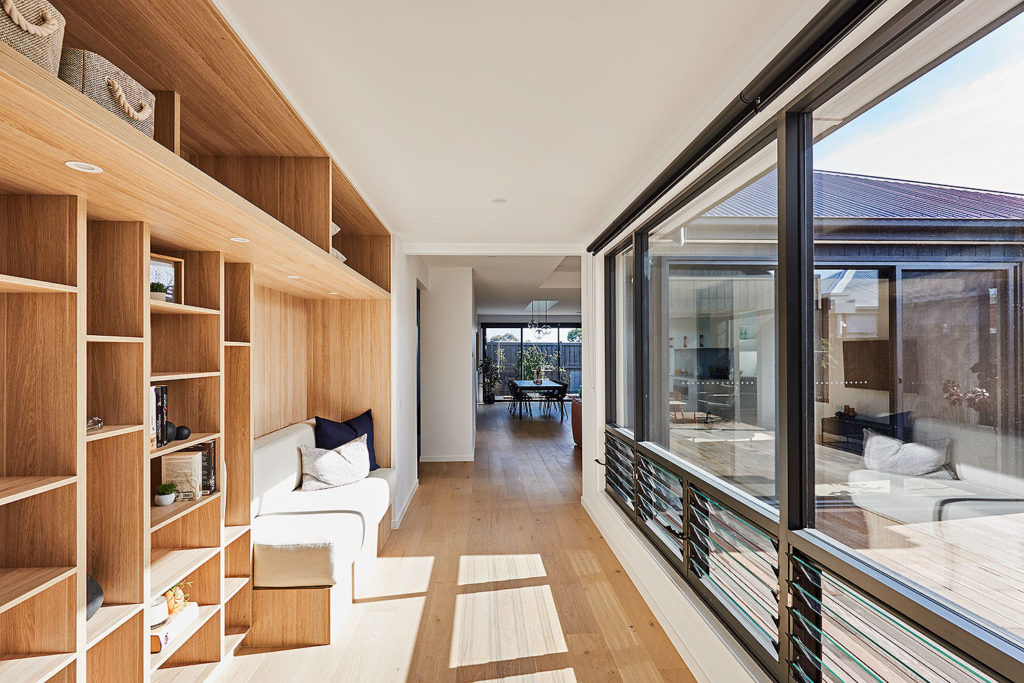
Double-glazed stacker doors and large windows, including lower louver windows perfect for when there’s a summer breeze, allow you to feel part of the central courtyard from the hallway and the main living area.
This central courtyard is an important design feature that creates easy flow to your outdoor area, whether you have an outlook you want to capitalise on or as an intimate, private entertainment area for your urban block.
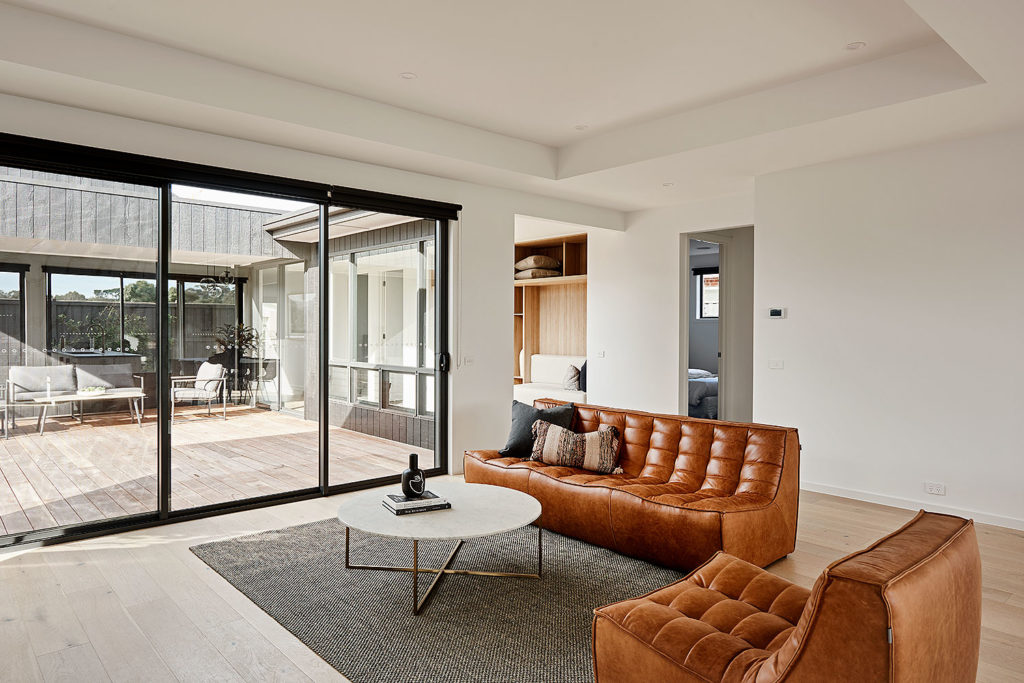
This home also takes inspiration from mid-century modern in its interior styling, too. This fresh take on this popular style plays on the clean, simple lines of the home with pops of earthiness and colour. In the kitchen the oak handles and the mesmerising marbling of the weathered concrete Essastone benchtop add an organic feel to soften the space.
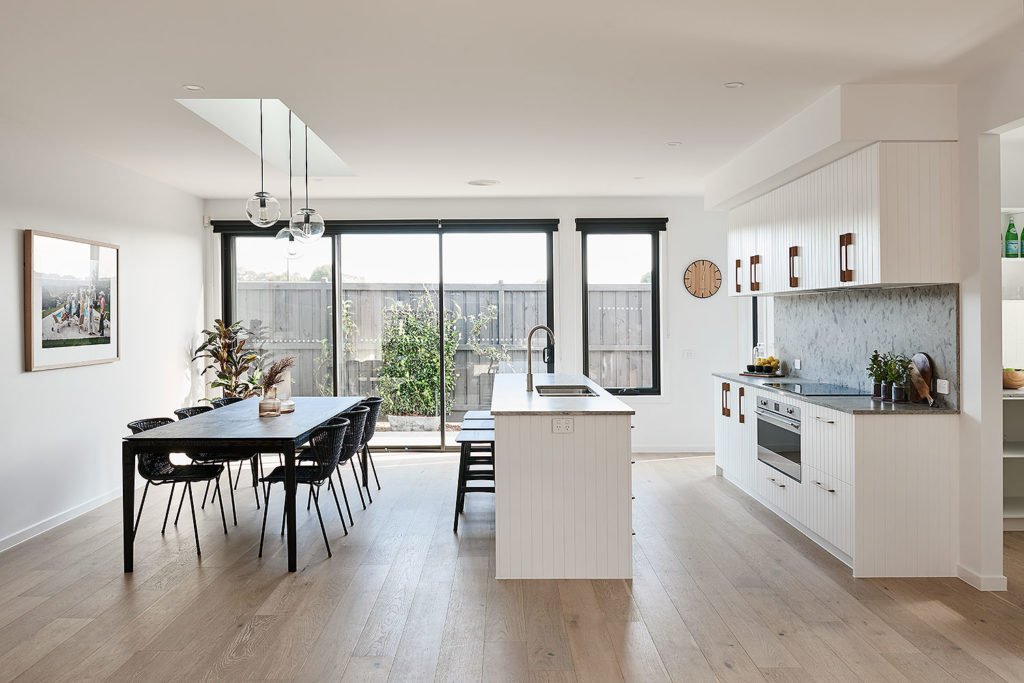
This kitchen also features a 900mm Smeg oven, induction cooktop and a walk-in-pantry with ample storage and a window to allow the natural light in. Also tucked behind the kitchen, is the conveniently located laundry with easy access to outdoors.
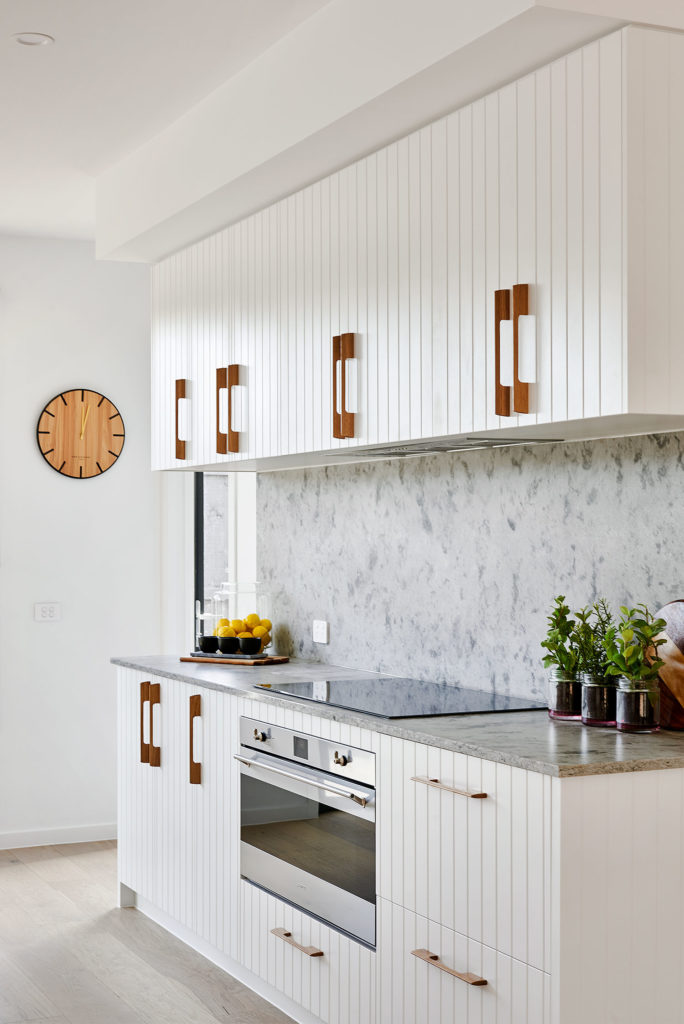
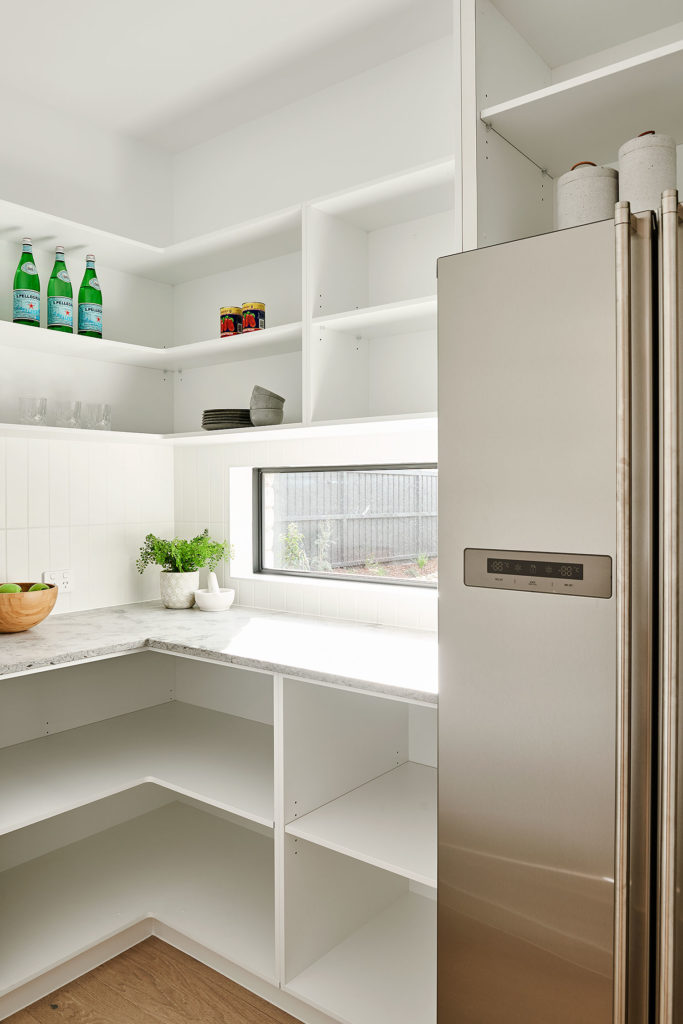
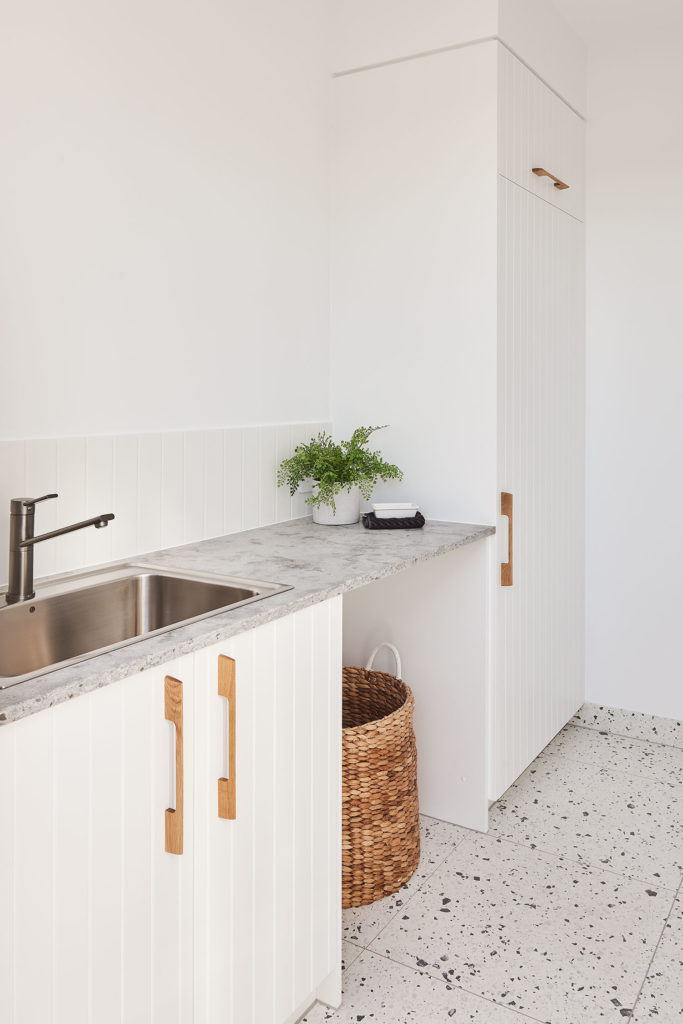
The kitchen overlooks the living and dining area, which includes a Velux skylight that features a retro-inspired round glass pendant light that adds to the mid-century feel of the home.
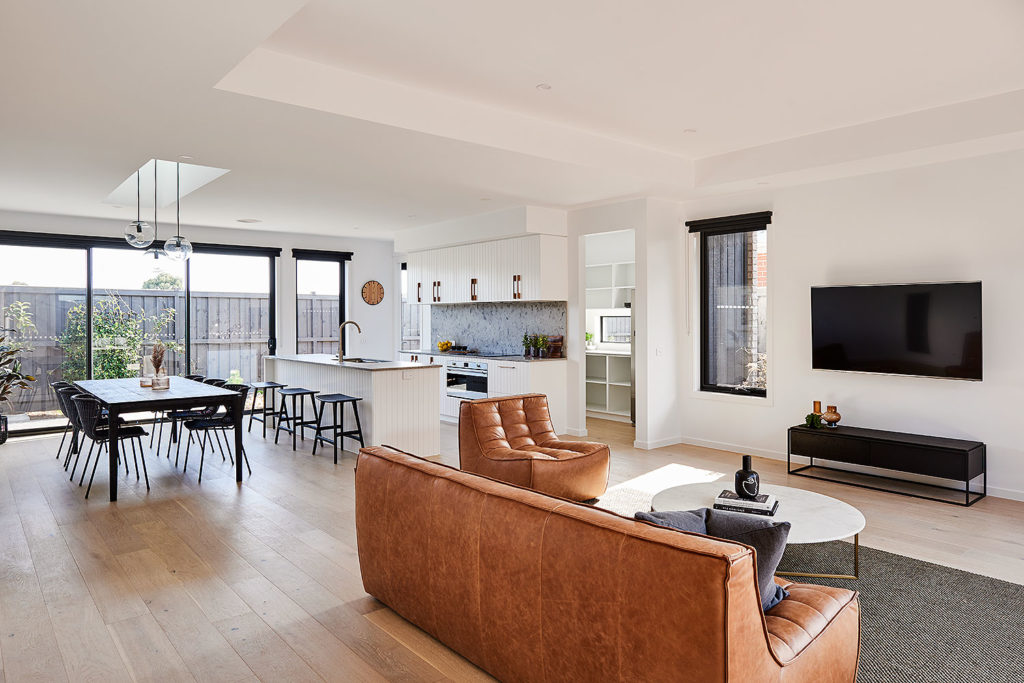
Off the main living area is the main bathroom, another bedroom with built-in robes, plus the master bedroom suite.
Like the kitchen, the main bathroom features lots of natural textures, in its oak handles, timber tapware and large terrazzo tiles. It’s free-standing bath is great for families or those who just love a relaxing soak for some downtime.
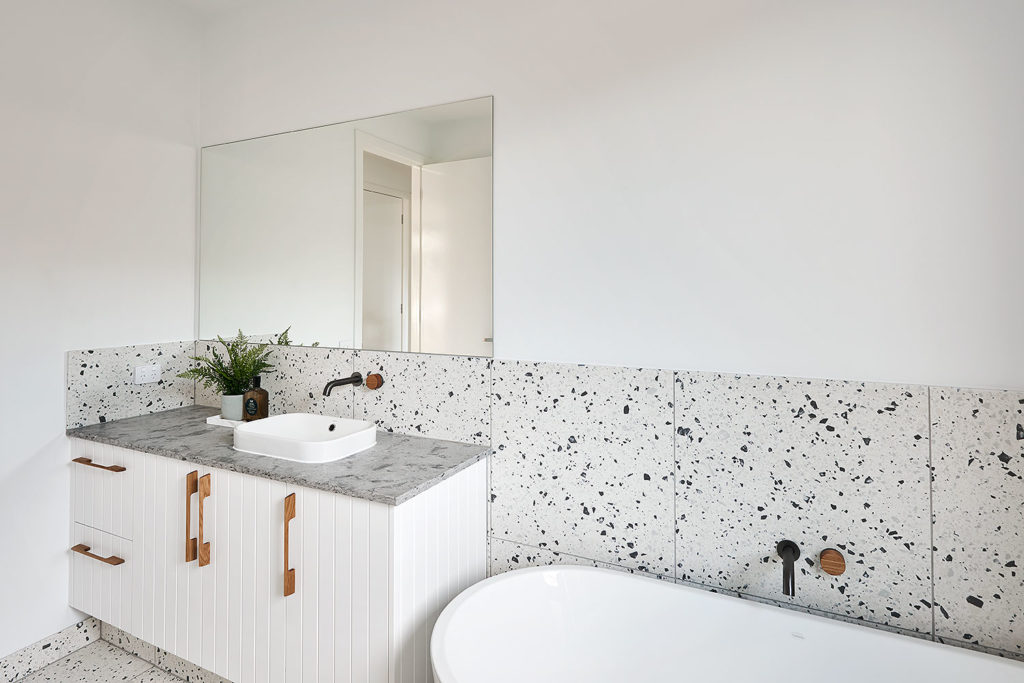
The generous master bedroom sits at the rear of the home and features a wall length robe with plenty of storage.
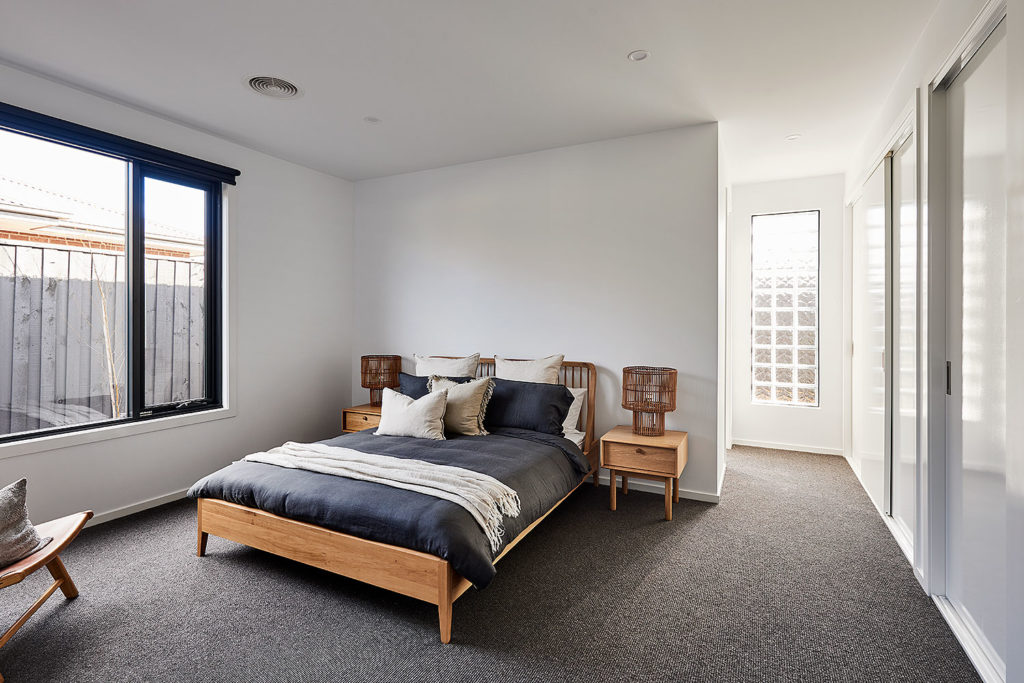
The ensuite features a generous shower and has the same styling seen throughout the home.
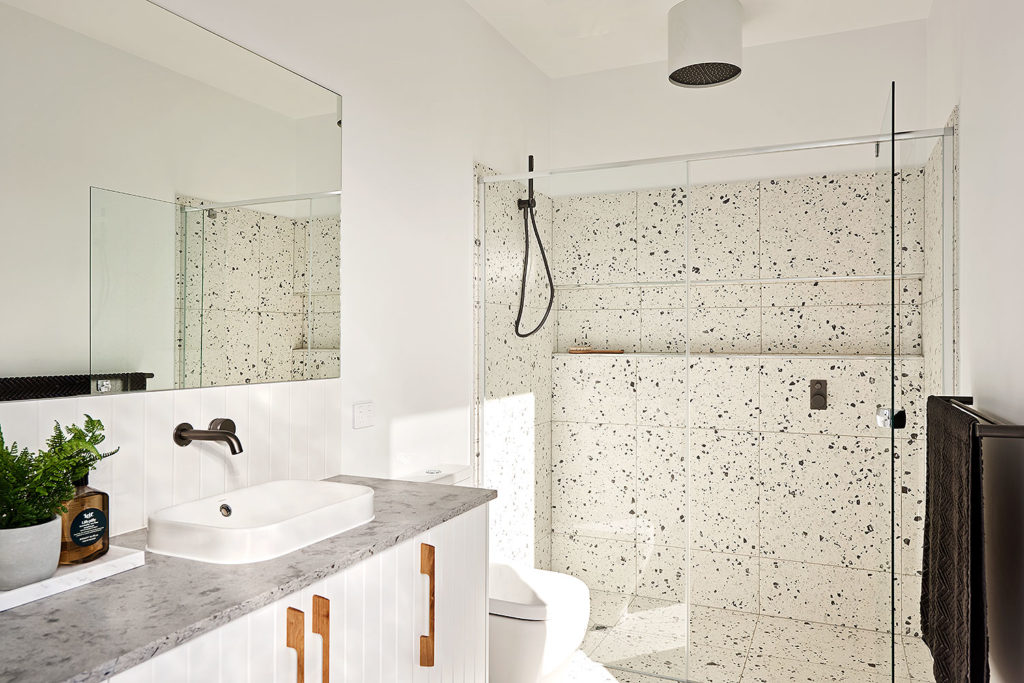
As with all our homes, the Johanna 274 comes with a Bradford Solar ChargePack including Tesla Powerwall. This solar and battery energy solution allows you to store the solar energy that is captured during the day. That means at night, you can use the electricity from your battery—giving you sustainable energy all day and all night.
In summary
Hamlan’s new display home in Armstrong Mt Duneed is the Johanna 274. If you love mid-century modern architecture or simply a home that makes the most of the outdoors, the Johanna 274 could be the home you have been looking for. The Johanna 274 has been architecturally designed to suit any landscape in the Geelong and Surf Coast region.
This home joins our Aspect Range, a range of homes that is all about flexibility, with each design offering multiple options so you can reconfigure the home to suit your lifestyle.
It also features our newest facade, the Echo. The Echo façade really is something special and will be the standout home in any street. Its distinct double gable combines weathertex cladding in a raw finish and limewash bricks—a mix of materials that work harmoniously to create a contemporary look.
