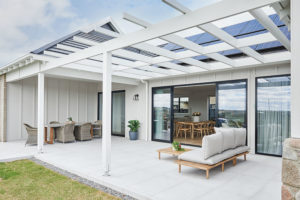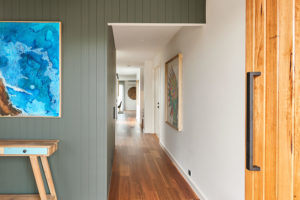At Hamlan we’re always striving to be on the cutting edge of design bringing new looks to the market that will stand the test of time and our new Cumberland 266 display home with the Newport façade is a great example of this.
Introducing the Newport facade
The Newport facade is a classic American-influenced architectural design with lots of character. On display at the new Gen Fyansford display village, the façade features a contemporary flat profile tiled roof that highlights the character of this home.
The American-influence of this design can be seen in its mix of materials including the strapping, vertical cladding, render and its stonework.
Another notable feature of this façade on display is its steep pitched roof, which is an upgrade to the standard Newport façade.
A consistent colour tone of soft greys has been used on the façade with these same soft tones flowing through to the internal selection.
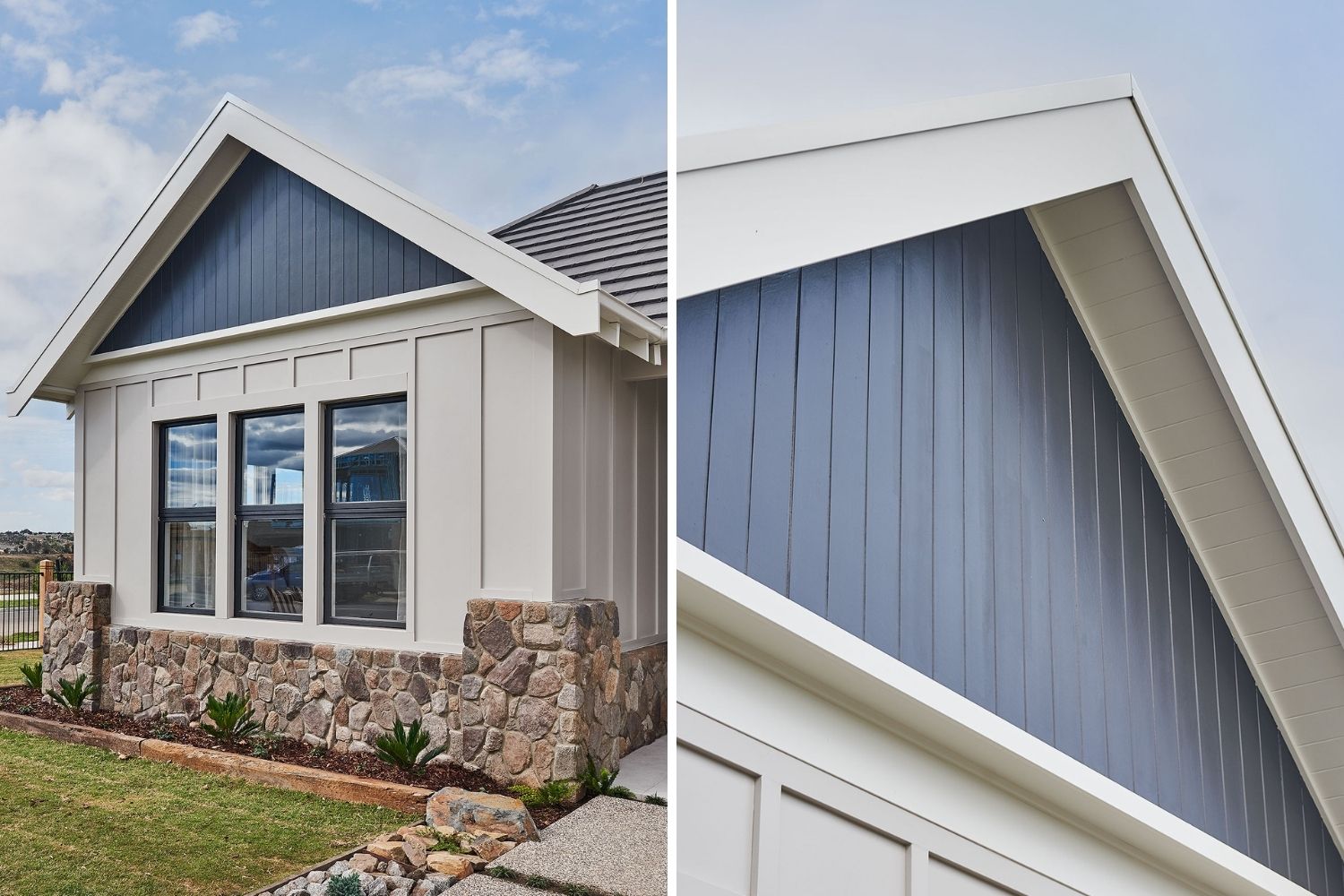
Step inside our Cumberland 266
As you enter the home you are instantly greeted by the warm and inviting feel of the interior of this Cumberland 266 display. The entry is spacious with 2700mm high ceilings and the colour palette of earthy tones is pleasing to the eye. A beautiful wicker pendant light perfectly fits the entry.
The master bedroom at the front of the home is private and separate from the main living areas of the home. This room takes on an organic style using sage greens and terracotta soft furnishings to complement the undertones in the wool carpet.
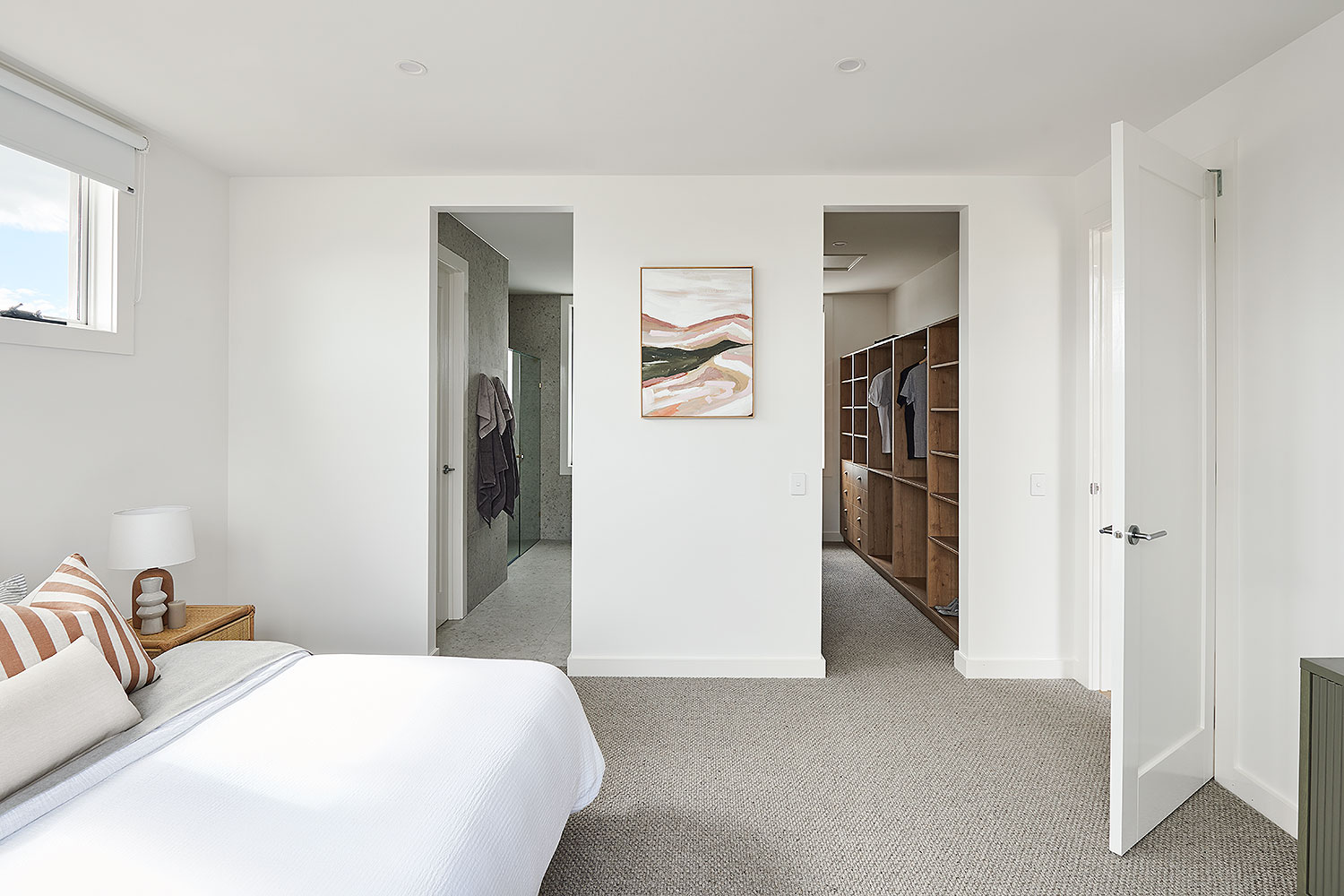
The ensuite is sure to impress with its neutral decor and brushed brass accent fittings and fixtures.
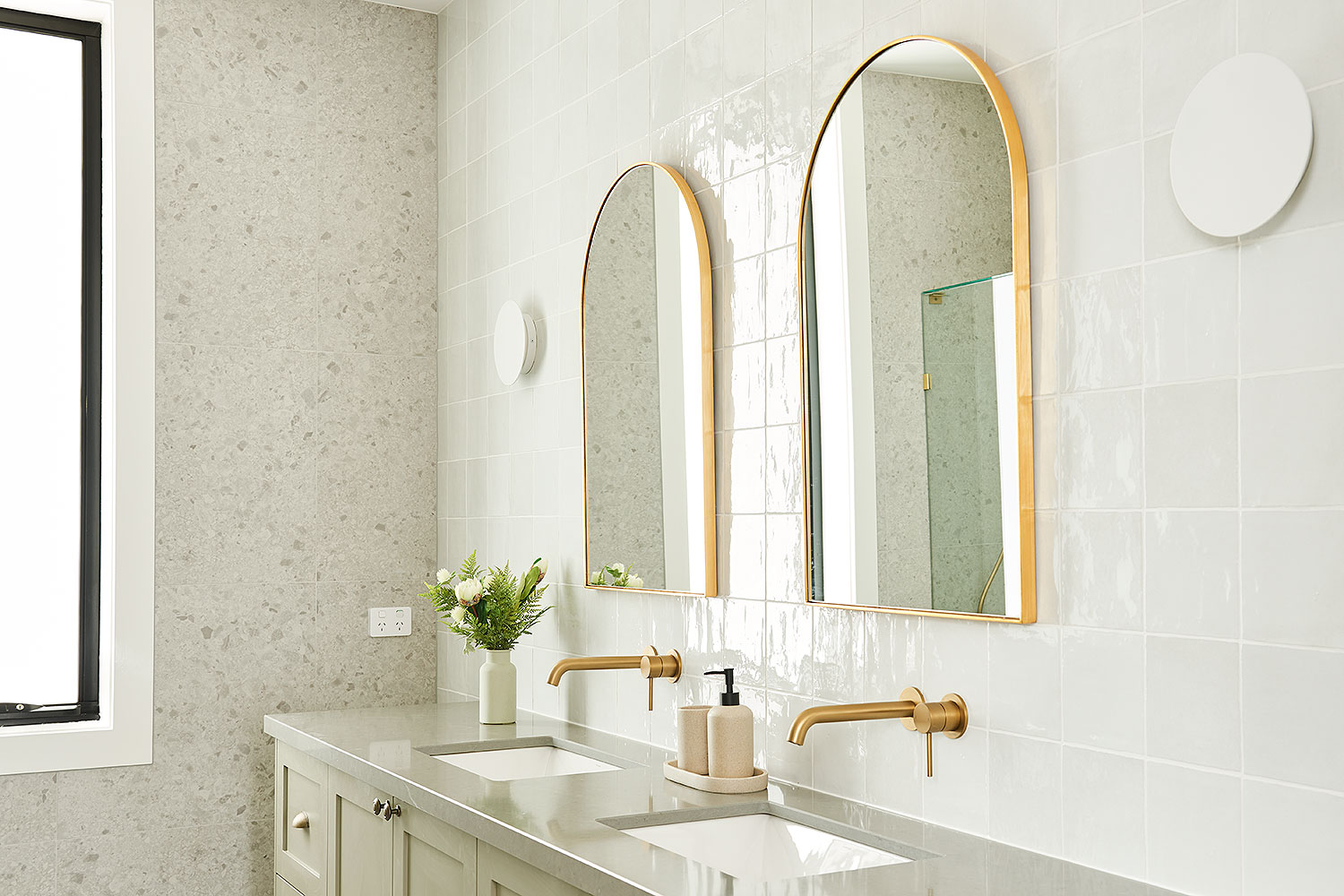
The warmth of the engineered timber herringbone floors flows to all the living areas leading up to the staircase, which features a wall of decorative panelling to emphasise our American-influenced style.
As you step further into the Cumberland 266 display home you quickly see that the home has been cleverly designed with lots of functionality. The open spacious kitchen flows easily into the walk-in pantry and laundry. There will be such ease in your day-to-day living in this home.
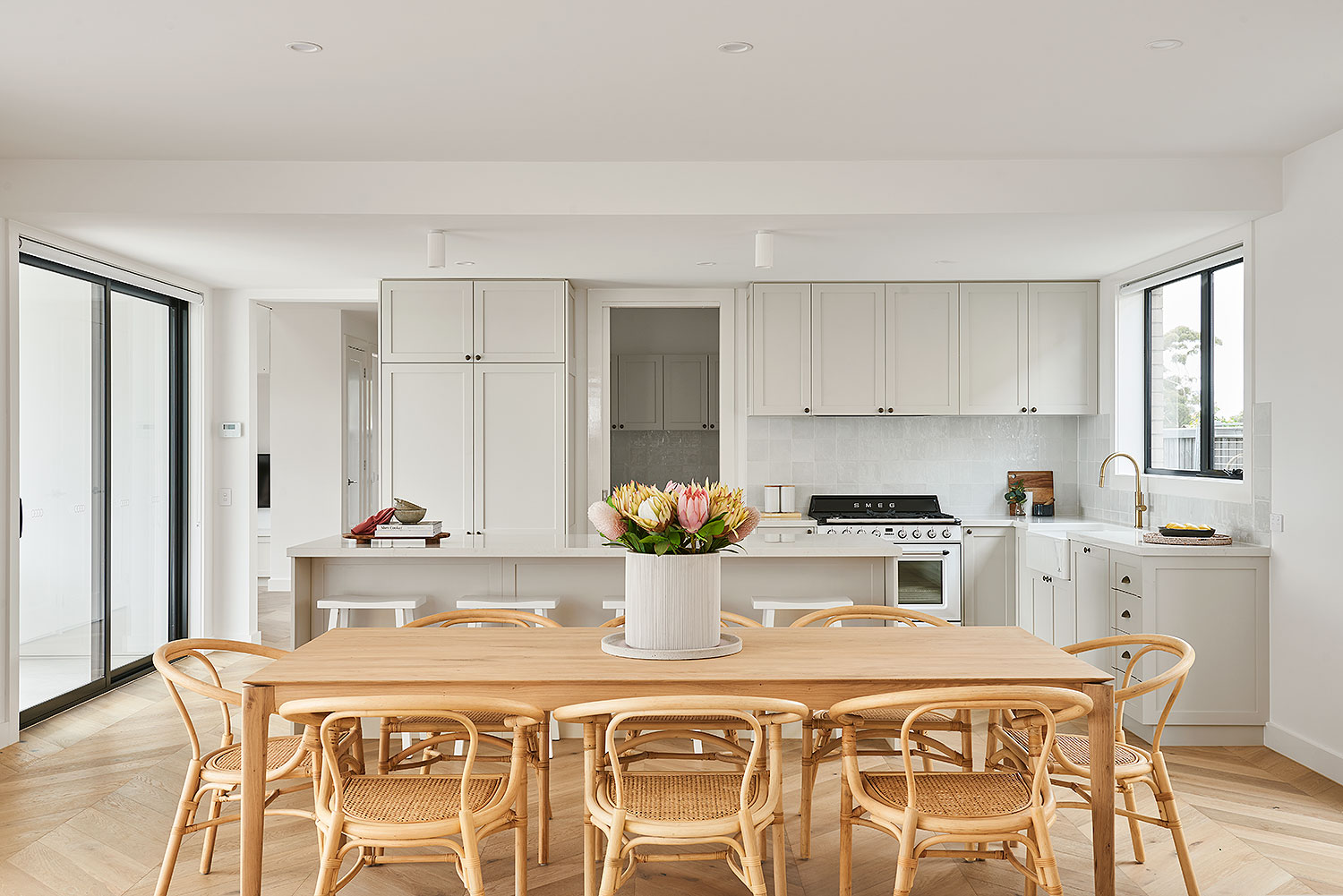
The kitchen styling has a Hamptons feel with settler profile doors on the cabinetry, Carrara marble stone benchtops and the barn house style sink with brushed brass tapware. This combination creates an inviting kitchen.
The organic square handmade tiles on the splashback tie well into the interiors. A traditional style SMEG free standing oven and cooktop completes the look.
The main living area has built-in cabinetry and Laminex timber floating shelves, which all ties in with the kitchen and rumpus storage.
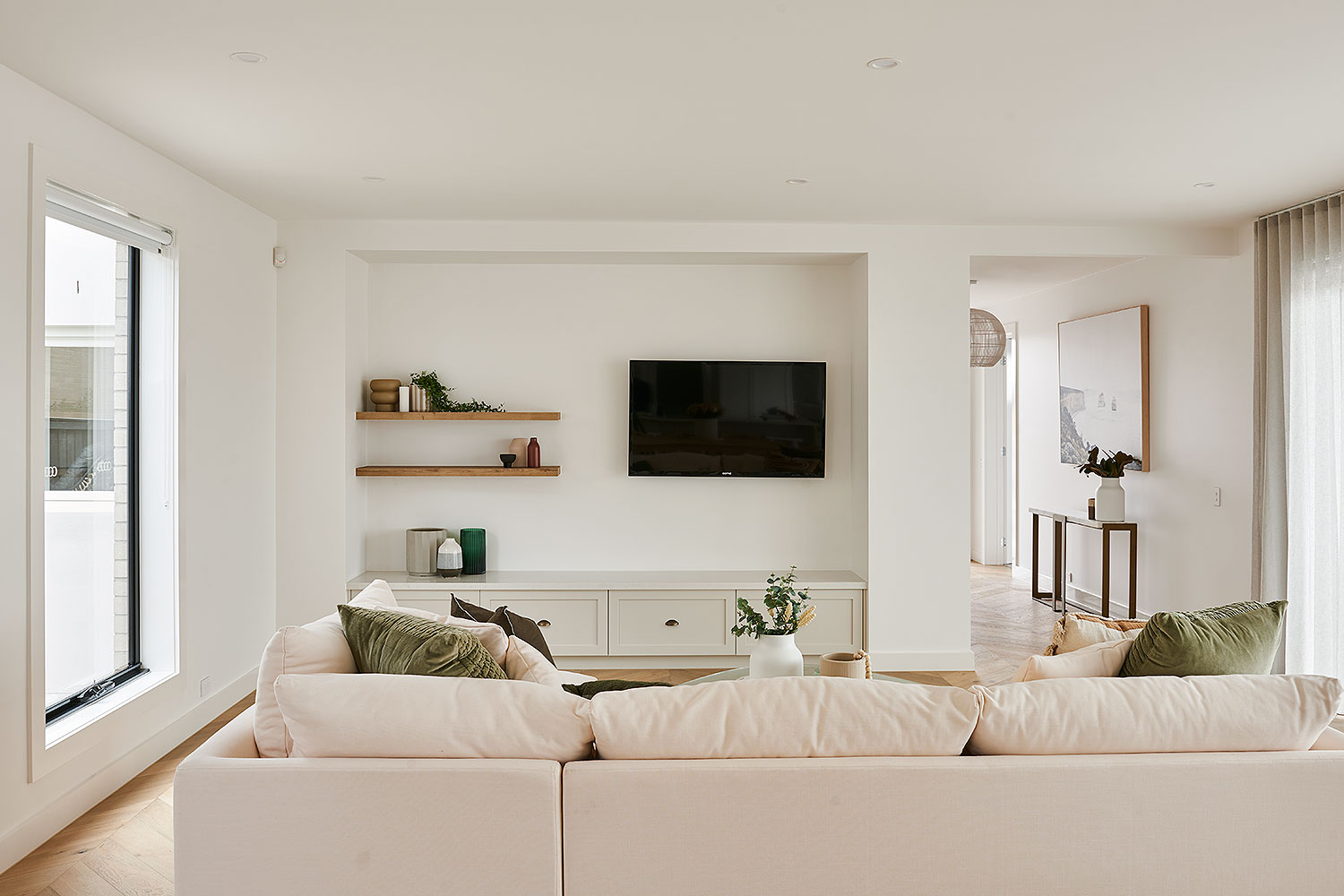
Stunning picture-style windows in the open plan living are well positioned to work in with furniture placement.
The open plan living is connected to the central courtyard with indoor and outdoor entertaining. The kitchen opens onto the alfresco, which adjoins a large pergola. Large format tiles in a light stone- look matte finish creates a space that is open and light.
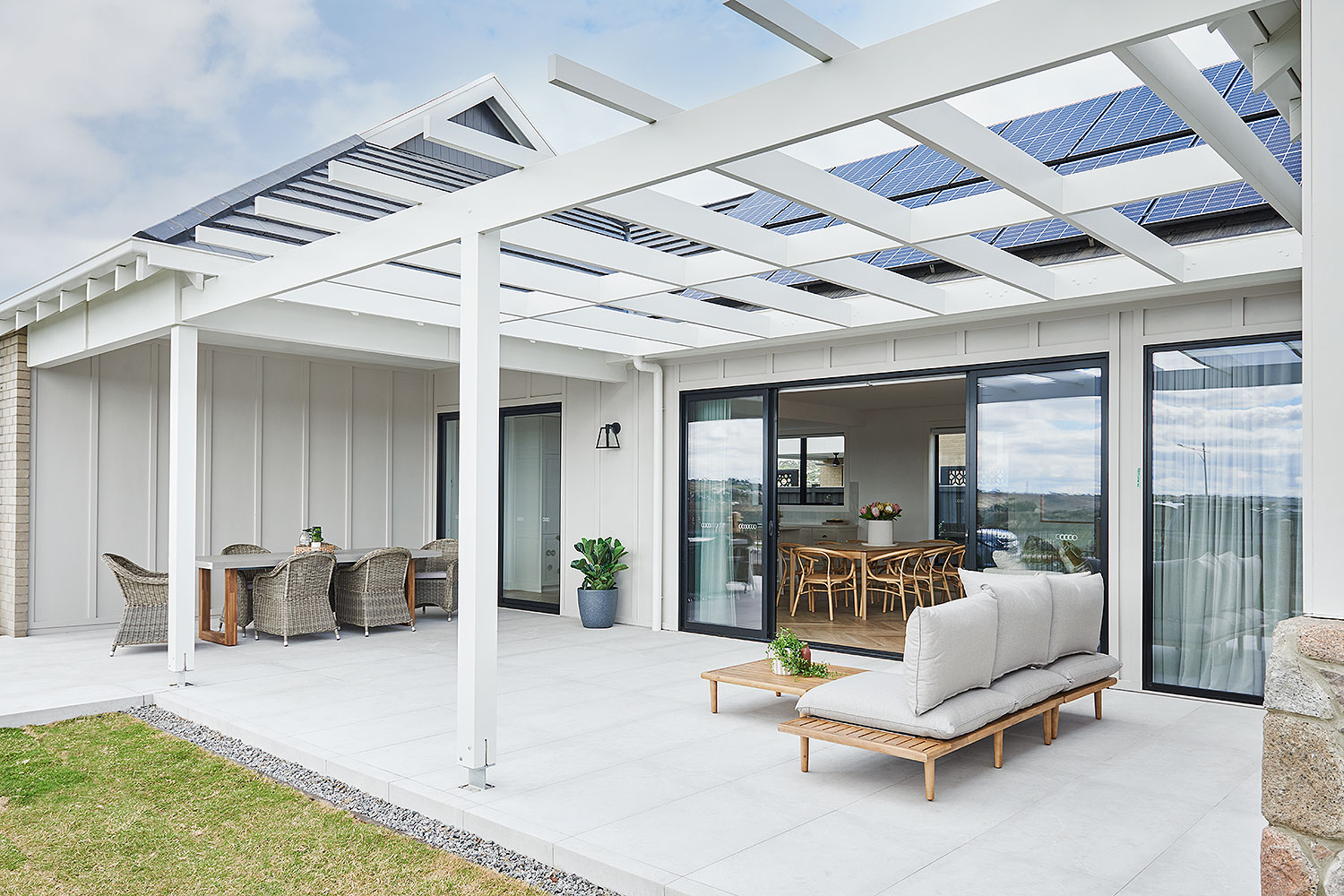
The rear of the home is extremely inviting for teenagers with two bedrooms, a large rumpus and study nook.
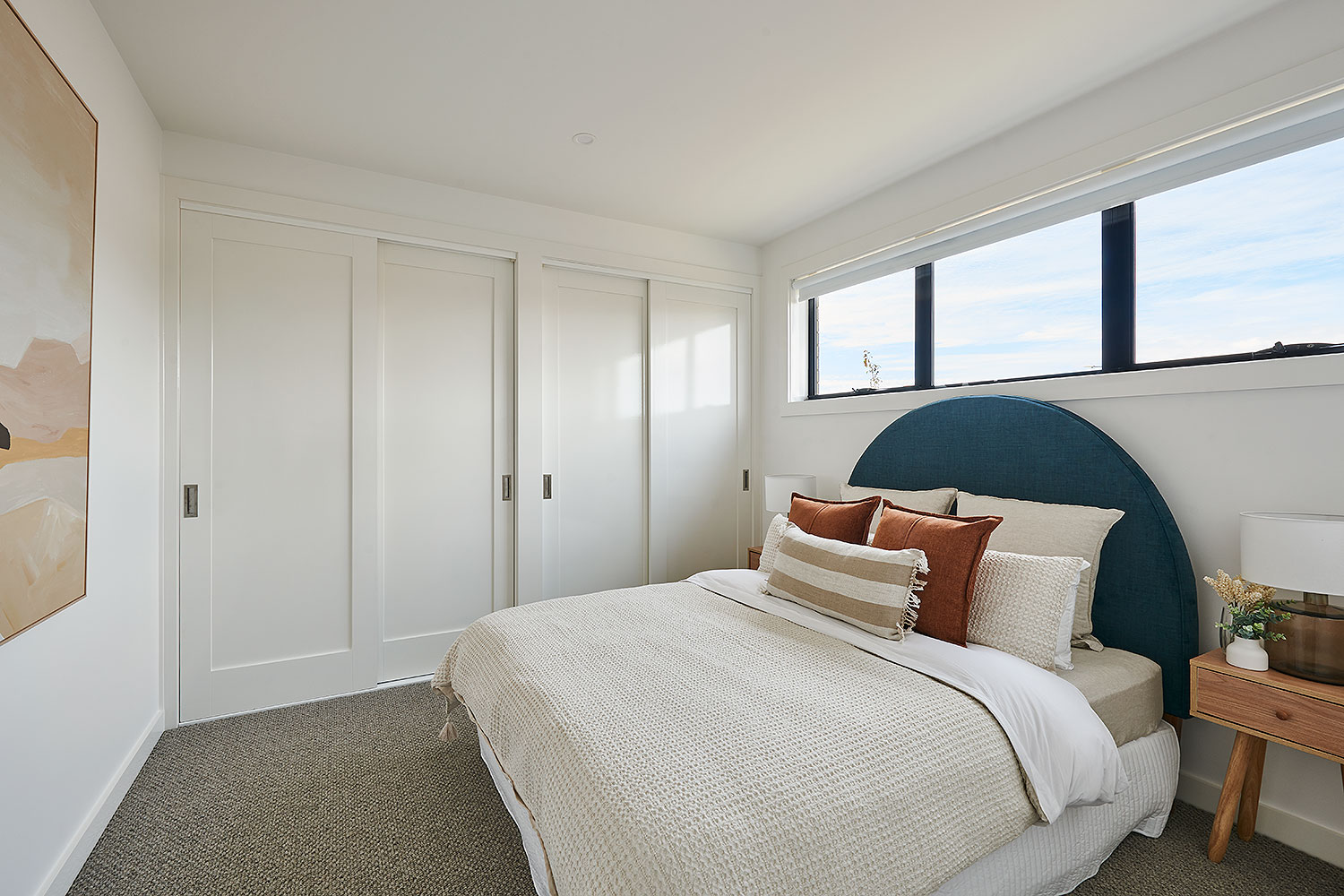
To create a calming environment for work or study, the study nook has been fitted with Laminex Surround panelling in the Heritage profile and a Haymes Paint feature wall.
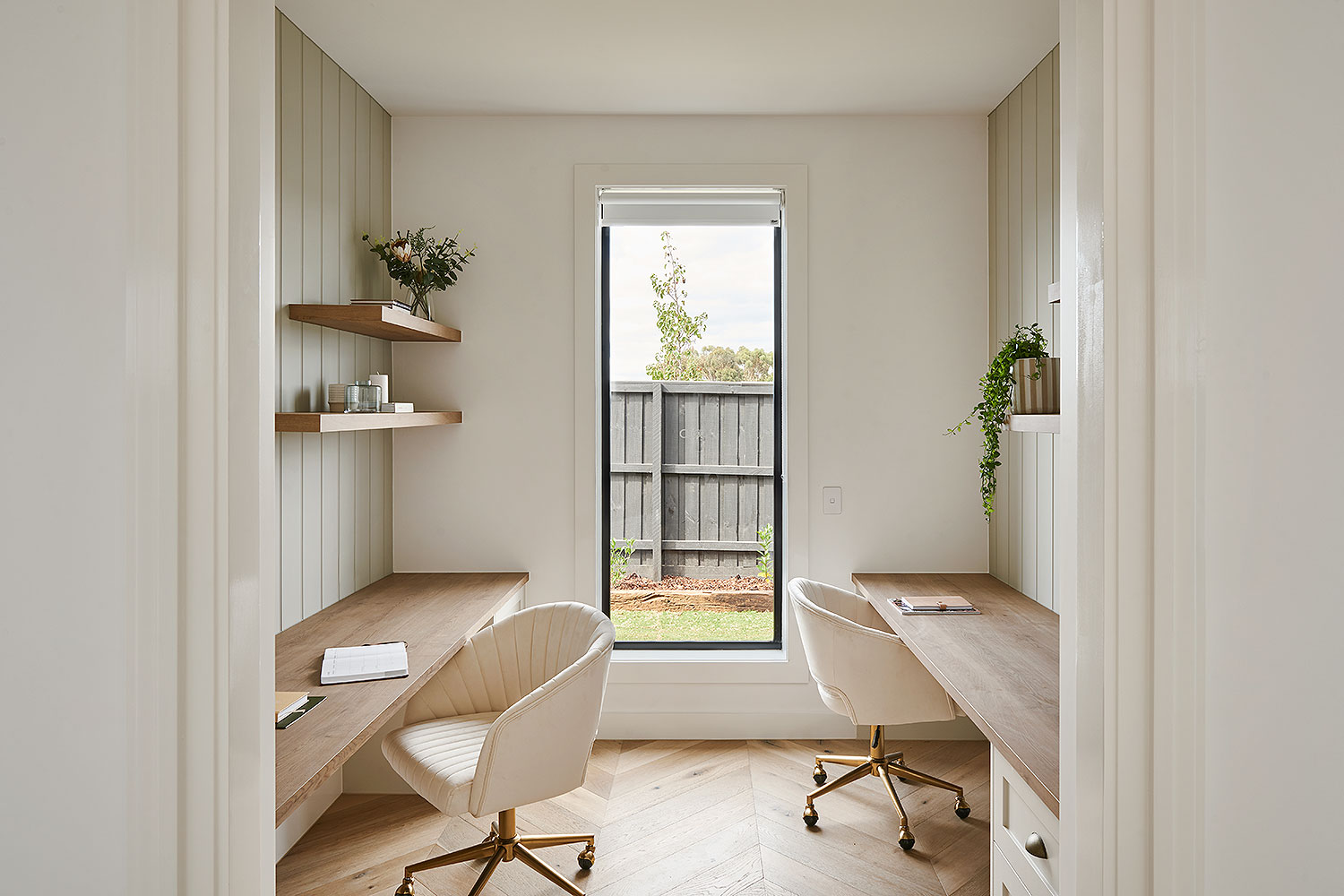
Upstairs is a multifunctional room, which has been displayed as an office, but can be used as a fourth bedroom. Stunning wall-length architectural cabinetry and open shelves are a feature of this room as well as Velux skylights.
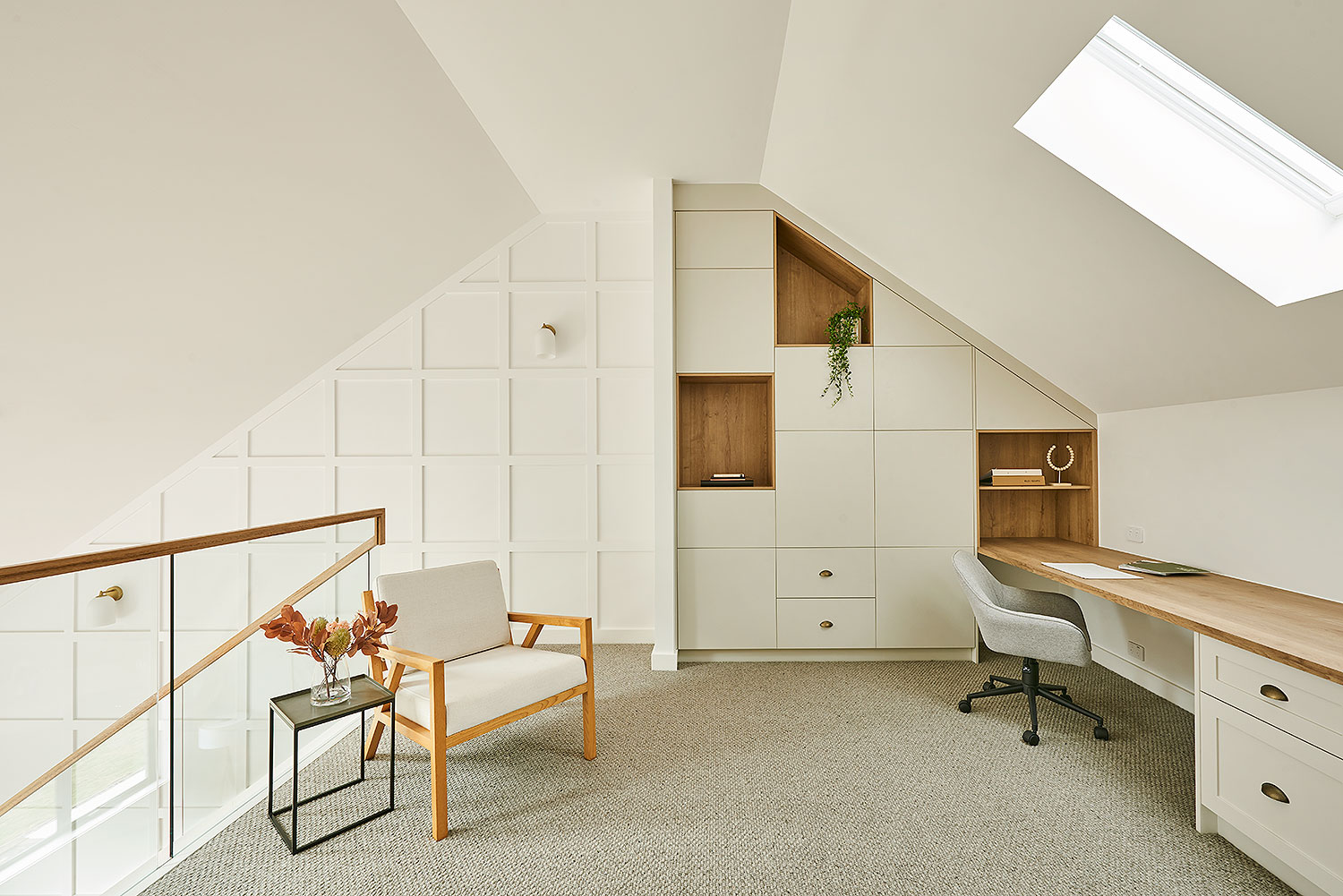
Sustainable building with Hamlan
We have made it a priority to build more energy efficient homes with many energy efficiency features included as standard in our homes already including:
• Bradford Solar Chargepack including Tesla Powerwall
• Double glazed windows and doors
• Heat-pump hot water service
Our Cumberland 266 display homes has been built with additional energy efficiency features to take this home to the next level.
Thermally broken window
Thermally broken window frames feature in the Cumberland 266 display that improve the efficiency of windows further by minimizing the transfer of cool air that occurs through standard aluminium windows and door frames.
Vapour permeable barrier
Building a home with an effective air barrier around the outside of the house is one step to building a tight home, but a vapour permeable barrier installed inside the home can stop moisture leaking from the home and into the insulation, which can cause mould.
Our Cumberland 266 display has been built with the addition of a Solitex Extasana vapour permeable barrier. This combination of using a vapour permeable barrier, external wrap and installation reduces the air leakage further making the home more comfortable for its residents.
Heat recovery mechanical ventilation system
With a tightly wrapped home it’s important to have a system to ventilate the home to ensure healthy air and also regulate the temperature. A heat recovery ventilation system installed into the ceiling of a home, removes air from the rooms and brings fresh air from outside. The home can stay comfortable and warm in winter and cool in summer with this system which is able to regulate the temperature inside the home to around 22 degrees.
Our Cumberland 266 display has a Stiebel Eltron heat recovery mechanical ventilation unit installed.
In summary
Hamlan’s new display home in Gen Fyansford is the Cumberland 266 with their latest façade named Newport.
The Newport facade is a classic American-influenced architectural design with lots of character featuring a mix of materials including strapping, vertical cladding, render and stonework.
The Cumberland 266 home has been cleverly designed with heaps of functionality. The kitchen has a Hamptons feel and the rest of home feels warm with earthy tones.
The home also includes energy efficiency features such as thermally broken windows, heat recovery mechanical ventilation system, Bradford Solar Chargepack including Tesla Powerwall and heat-pump hot water service.
If building an energy-efficient home is important to you, talk to us about our sustainable building pack.
