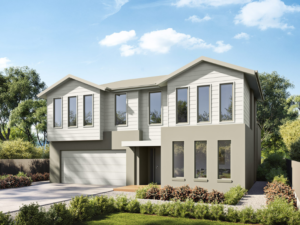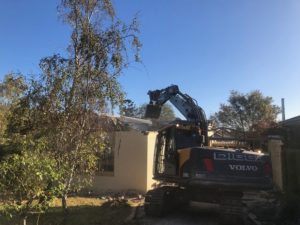There’s many ways to make a home look beautiful — modern clean lines, dramatic skillion roofs, raked ceilings — however for Hamlan our architectural innovation is much more than the aesthetic appeal of a beautiful home. For us it’s incorporating all aspects of architectural innovation to build a beautiful home that is practical, functional and truly fits its landscape.
Clients choose Hamlan as their builder because they want a unique home that suits their specific needs and with a street appeal that they can be proud of. Clients understand that by choosing Hamlan, they can get the same outstanding results that they would receive if they chose an architect — but in less time and for less money.
With Hamlan, you don’t just work with an architect you work with a team that consists of architects, expert tradespeople and interior stylists to build a home that’s infused with architectural flair. Hamlan homes can be seen across Geelong and Surf Coast — homes that include dramatic cliff-top houses and inner-city units through to acreage homes, urban homes and stunning custom builds.

Aesthetic appeal
We believe that you can easily spot a Hamlan home from the street. Our architects have developed a range of facades that have unique yet timeless looks. Every single facade in our Aspect Range is a treatment that seamlessly flows through to the structure of the home.
Our Stellar facade is a great example of this. The Stellar has modern clean lines and a dramatic skillion roof line which flows inside with raked ceilings at the front of the home. This design creates a sense of opulence and space which gives the home its distinct feel.
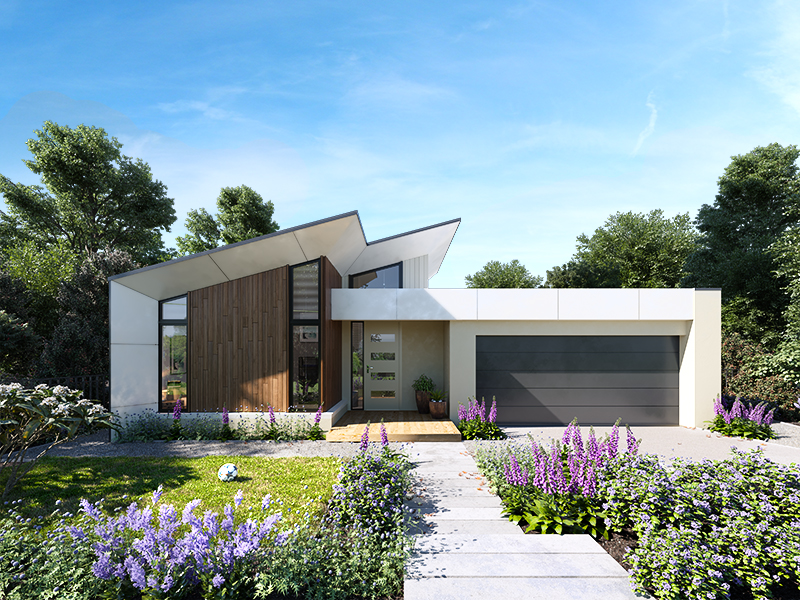
Our Scenic facade is another great example that can be seen in our Buckley 279 display in Lucas Estate, Ballarat and Armstrong Estate, Mt Duneed. This home is all about making a grand statement, and the Scenic facade includes a pop-up roof to create its impressive entrance that flows into the home with 3.5m high ceilings and highlight windows.
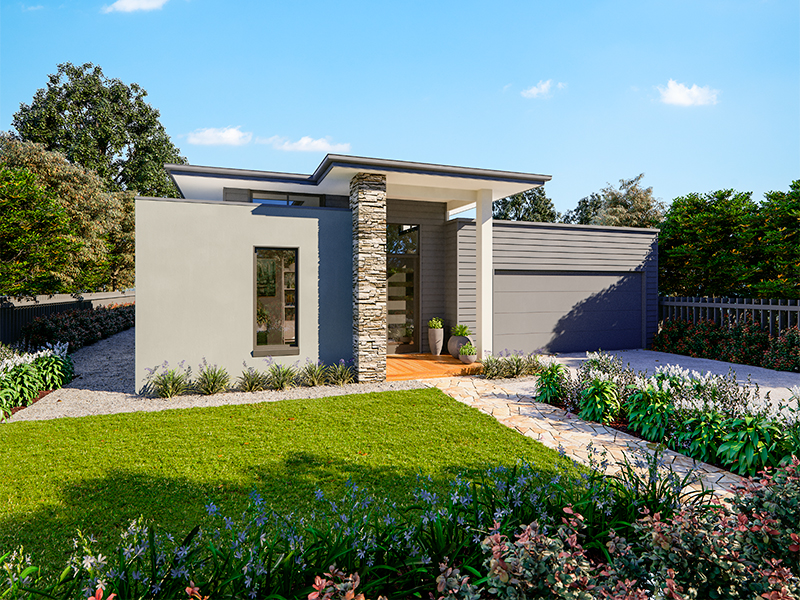
One of our popular facades is the Prism. The Prism is a modern take on the traditional cottage facade. With this facade, a timber hood wraps around the windows to create depth and character. An example of this can be seen in our Cumberland 232 display at Warralily Coast, Mount Duneed. In this home, the Prism facade combines silver top ash lining boards with linea cladding, a combination of materials that would suit any coastal landscape.
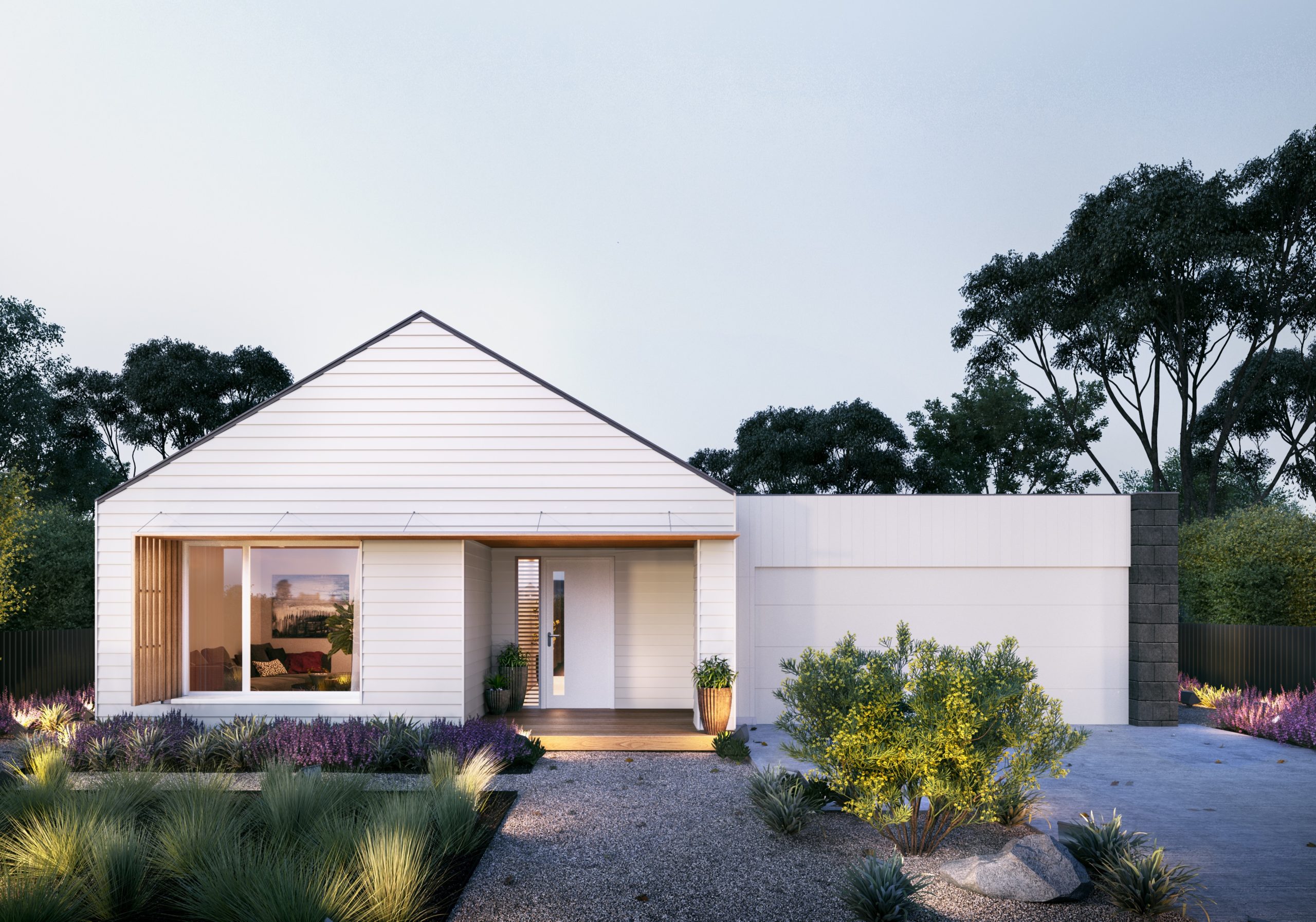
Whatever the facade, you still have the opportunity to change the colours and materials of the facade to make your home unique to you.
Functionality and landscape
We don’t limit our architectural innovation just to aesthetic appeal — we also aim to design and build homes that suit any lifestyle and landscape.
Our local perspective means we have invaluable knowledge of the region’s lifestyles and landscapes.
Our Aspect Range of homes have options that give you the chance to reconfigure your home to suit your lifestyle without the timely and costly process of working with an architect who designs a home from scratch. We pay special attention to things such as traffic flow throughout a home and how to maximise natural light. These two elements can be seen in the way we use courtyards to create a connection between indoors and out. Our Erskine and Cumberland homes are a great example of the clever use of design to optimise both traffic flow and natural light.
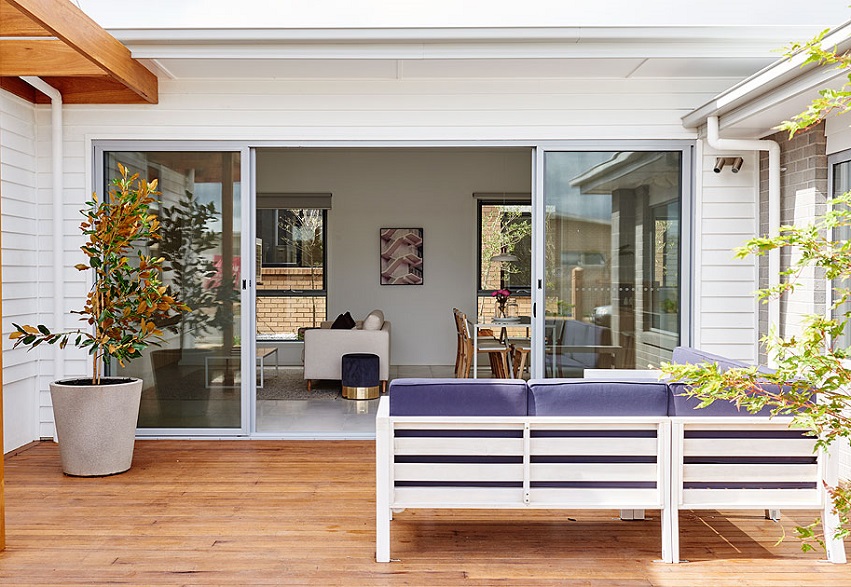
We’re also conscious that people who build homes in our region often want a home that can capitalise on the views from their block. Just look at our Kennett 256 — this double storey design has a first floor that can pivot on its axis in 6 degree increments, up to 12 degrees left or right, to allow you to make the most of your panoramic outlook. It also comes with a split-level option for sloping blocks.
We also have a range of options that can be used to change the standard floorplan of our Aspect homes into create the perfect home for each client, for example relocating or enlarging rooms, changing the layout of the kitchen and adding bedrooms. There’s also the option to add a boatyard to the rear of your garage.
I have first hand experience of building a home with Hamlan. I had the chance to work with the Hamlan team to custom build a home in Newtown, Victoria for my family in 2017. The home, which became the inspiration for our award-winning Sabine 344 design, had many elements that not only suited the daily needs of my family on a practical level, but had a design that lent itself to some more personalised touches on an aesthetic level. This included using repurposed timber for the front door and mantles.
We wanted to design a home that was zoned for maximum privacy and noise control. Some of the design elements of that home included an upstairs rumpus room with built-in daybed with storage, a laundry shoot, and study nook with three separate stations. A fully-equipped kitchen, the true heart of the home, extended to the alfresco area, which featured a built-in barbecue and antique oven, via a server’s window.
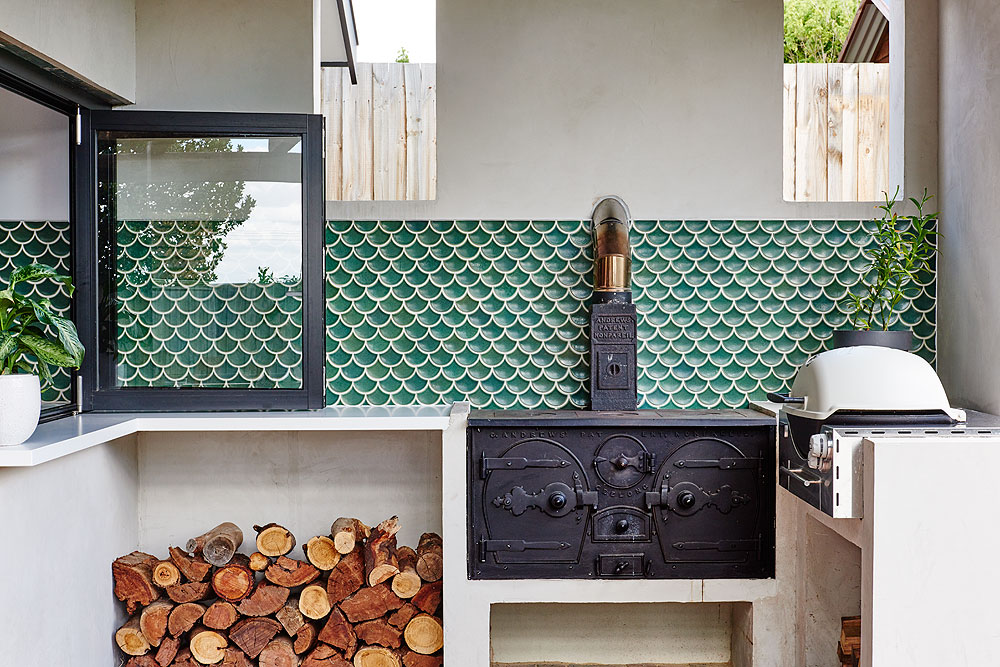
Anyone can experience the Sabine 344 home at our display in Gen Fyansford. There you can see how the dramatic high ceilings at the front of the home create a light and openness that flows through to the rear of the home. This openness continues with stacker doors that lead from the living area to the backyard. Every element is purposeful in its intention.
Hamlan also caters for all sites — whether they are urban, like our custom build, to coastal or sloping blocks.
As more allotments with sloping blocks are being released in estates such as The Heights, The Grange and Wandana, we have released even more designs to suit those landscapes. We now have five architecturally designed split-level homes — all with options for you to choose from to suit your needs.
A new range that pushes the envelope
Innovation is all about evolution and as can be seen in our latest Aspect range, we’re constantly pushing the envelope in the architecture of our homes. The new Aspect Range, which is inspired by the space and freedom of the region’s coastal areas, is made up of 23 homes, including the multi-award winning Sabine 344 design.
In addition to the three new split-level floorplans, we have developed a further five new designs to suit a range of different needs.
One of the new designs is the Gellibrand 287, a homestead-style home for an acreage or corner block. The Gellibrand 287 with the Prism facade was based off a custom home Hamlan built in Torquay.
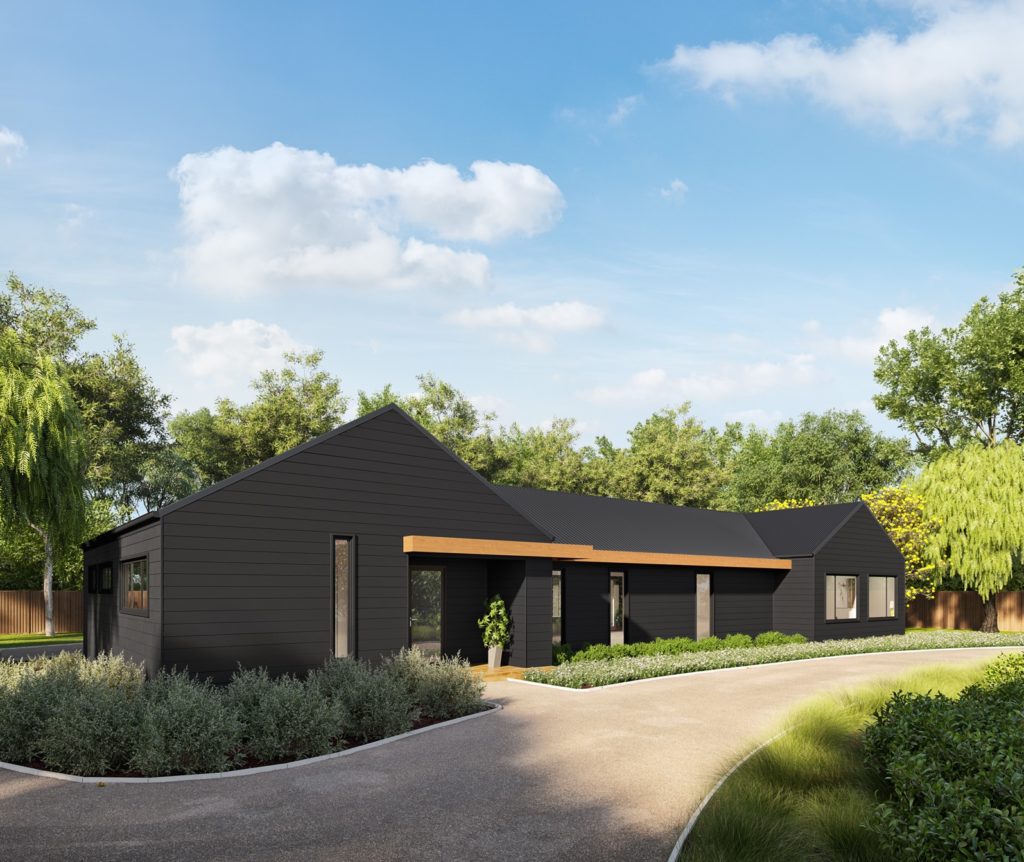
This is a contemporary version of a ranch-style home. The central courtyard provides views of both the front and back of the property from the open-plan kitchen, dining and living area — allowing you to take advantage of the views. Off the main living area is the kids’ zone. This wing includes three bedrooms, the main bathroom and a lounge room that also looks out over the backyard.
The range also includes further enhancements to some of Hamlan’s existing popular designs. This includes making adjustments such as adding extra living space, reconfiguring kitchen layouts, adding double vanities for bathrooms, and adding extra storage. Our work is constantly growing and evolving, and that’s what architectural innovation is all about.
Conclusion
Hamlan constantly strives to be the leader in our region for architectural innovation by providing architecturally designed homes that are built in a timely manner and without the big price tag.
We believe that you can easily spot a Hamlan home from the street. Our range of facades have a unique yet timeless look with a treatment that seamlessly flows through the structure of the home.
As locals we have invaluable knowledge of the region’s lifestyles and landscapes. This means we pay close attention to elements such as traffic flow, maximising natural light and taking advantage of the views from your block.
Our Aspect Range of homes have options that give you the chance to reconfigure your home to suit your lifestyle with options such as relocating or enlarging rooms, changing the layout of the kitchen and adding bedrooms. There’s also the option to add a boatyard to the rear of your garage.
Hamlan also caters for all sites — whether they are urban, like our custom build to coastal or sloping blocks. Our latest Aspect Range is made up of 23 homes and is further proof we’re constantly pushing the envelope in innovative architecture.
In addition to the three new split-level floorplans suitable for the growing number of allotments with sloping blocks being released, we have developed a further five new designs to suit a range of different needs and lifestyles.
Want to learn more about how Hamlan can build you your dream home? Contact us on 1300 426 526.
