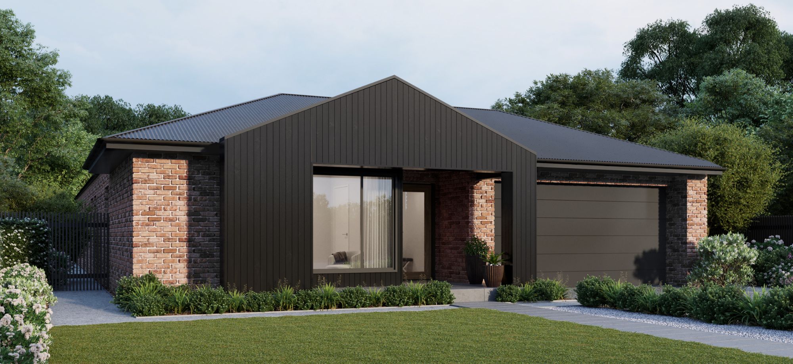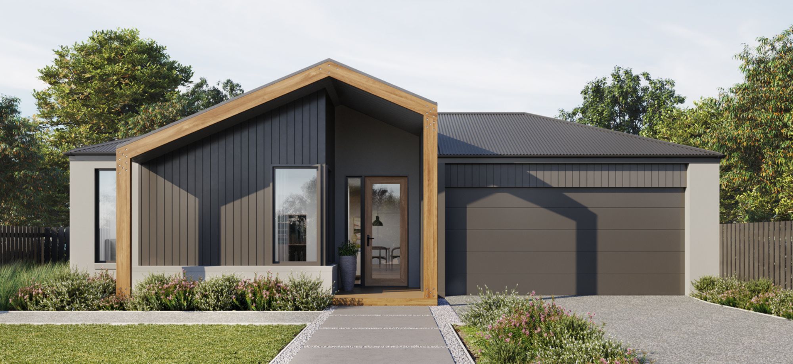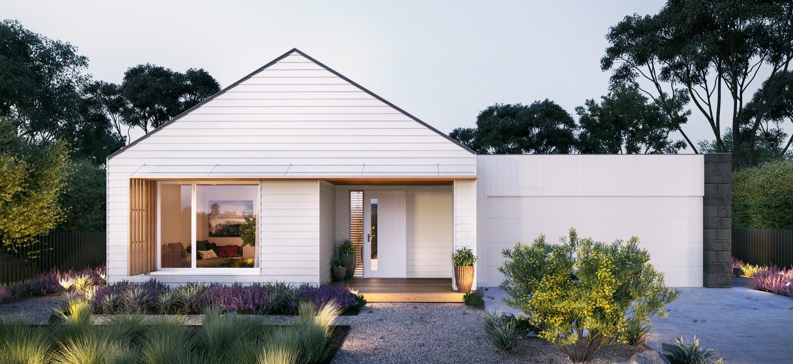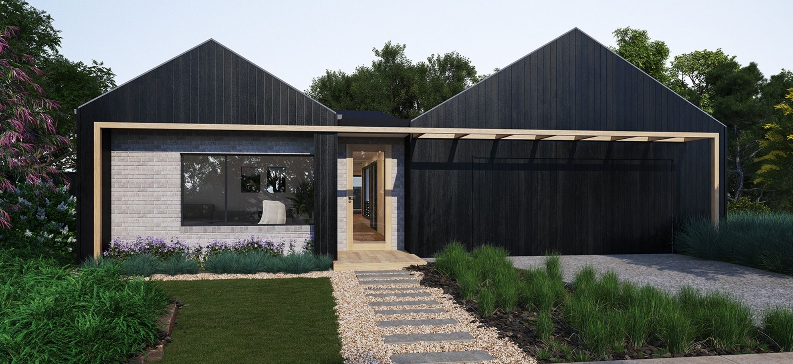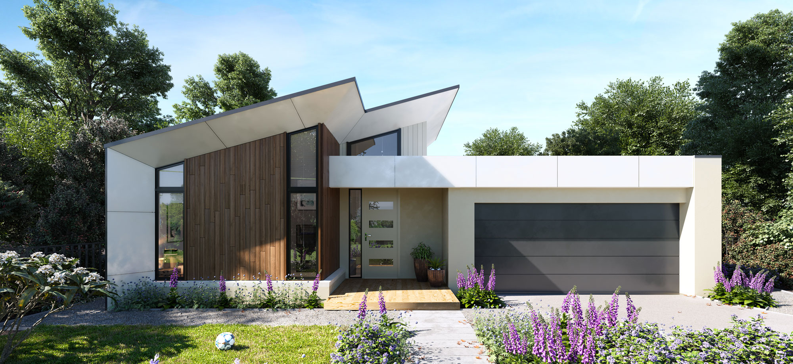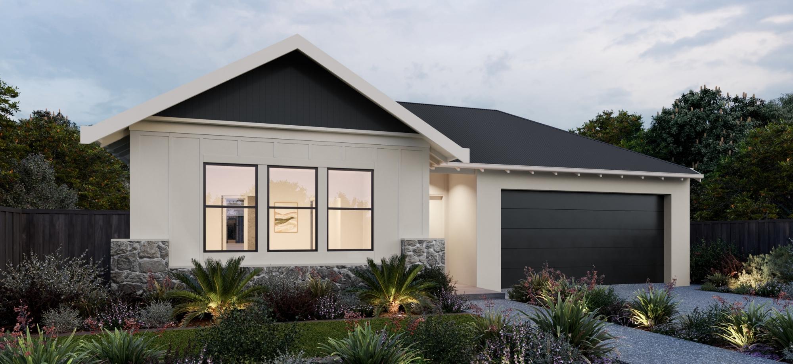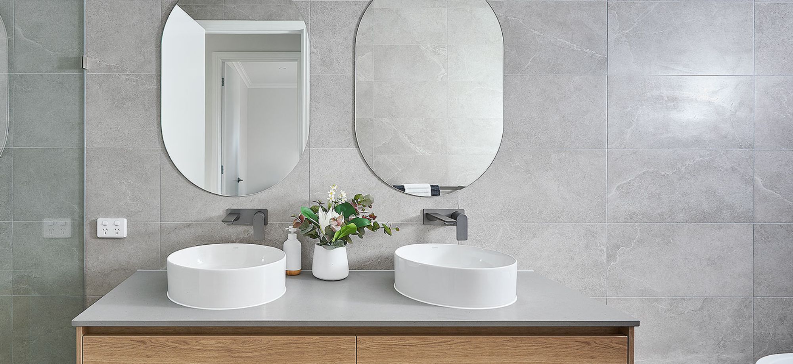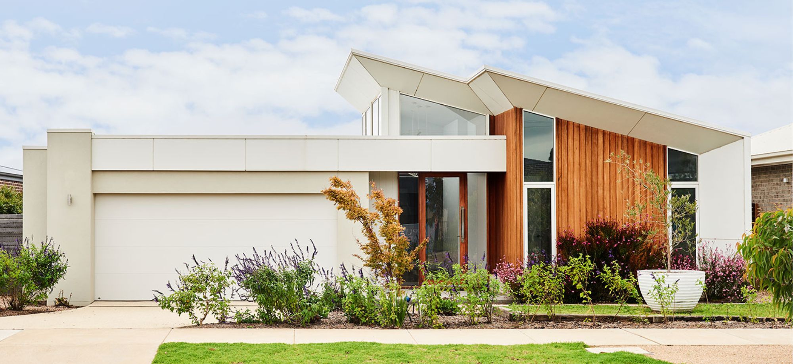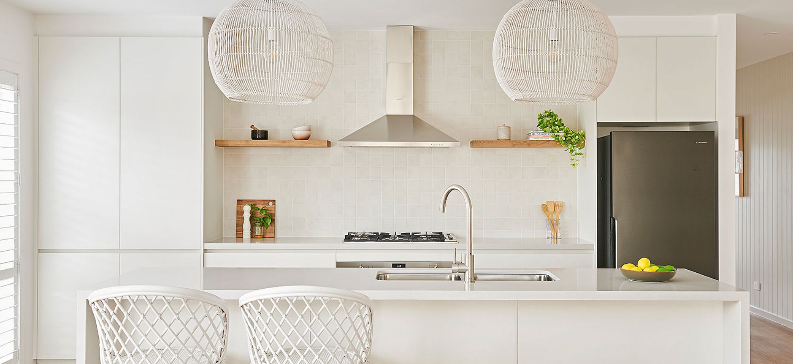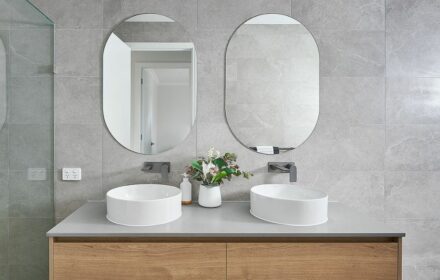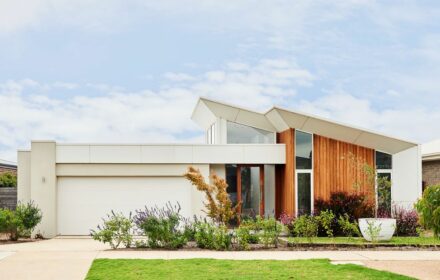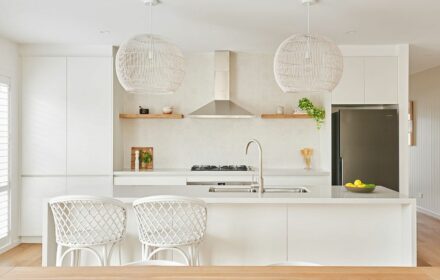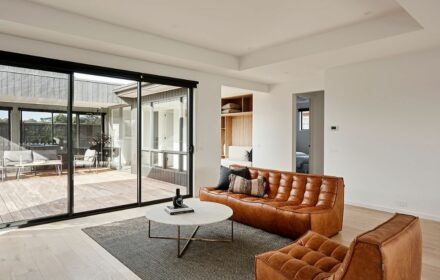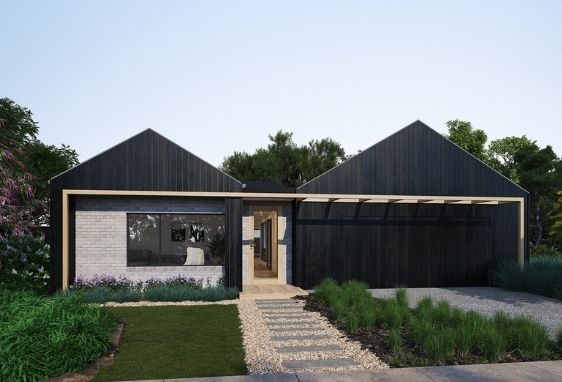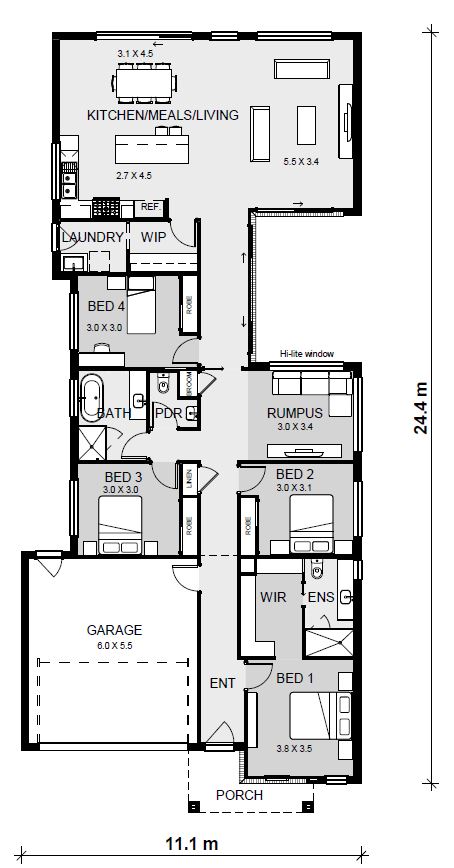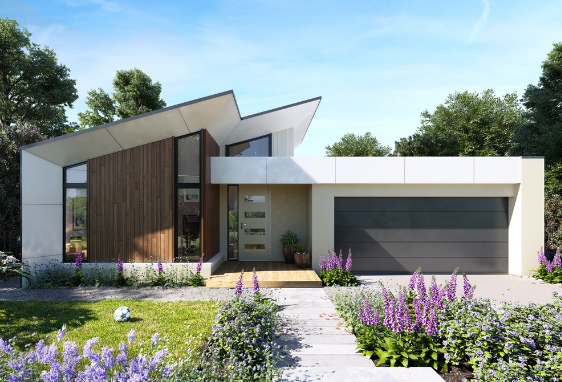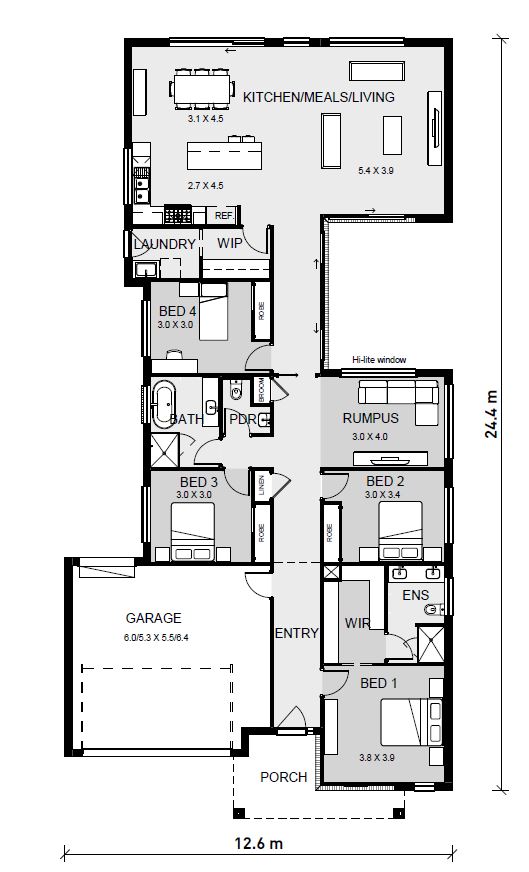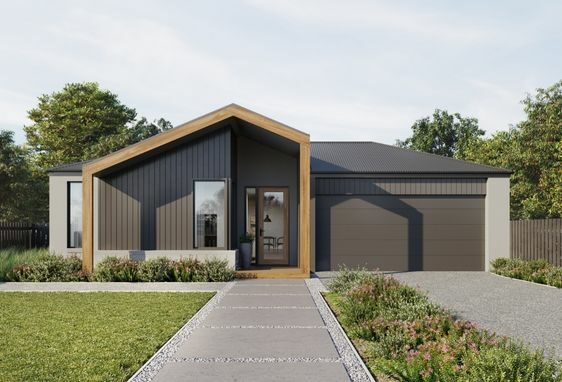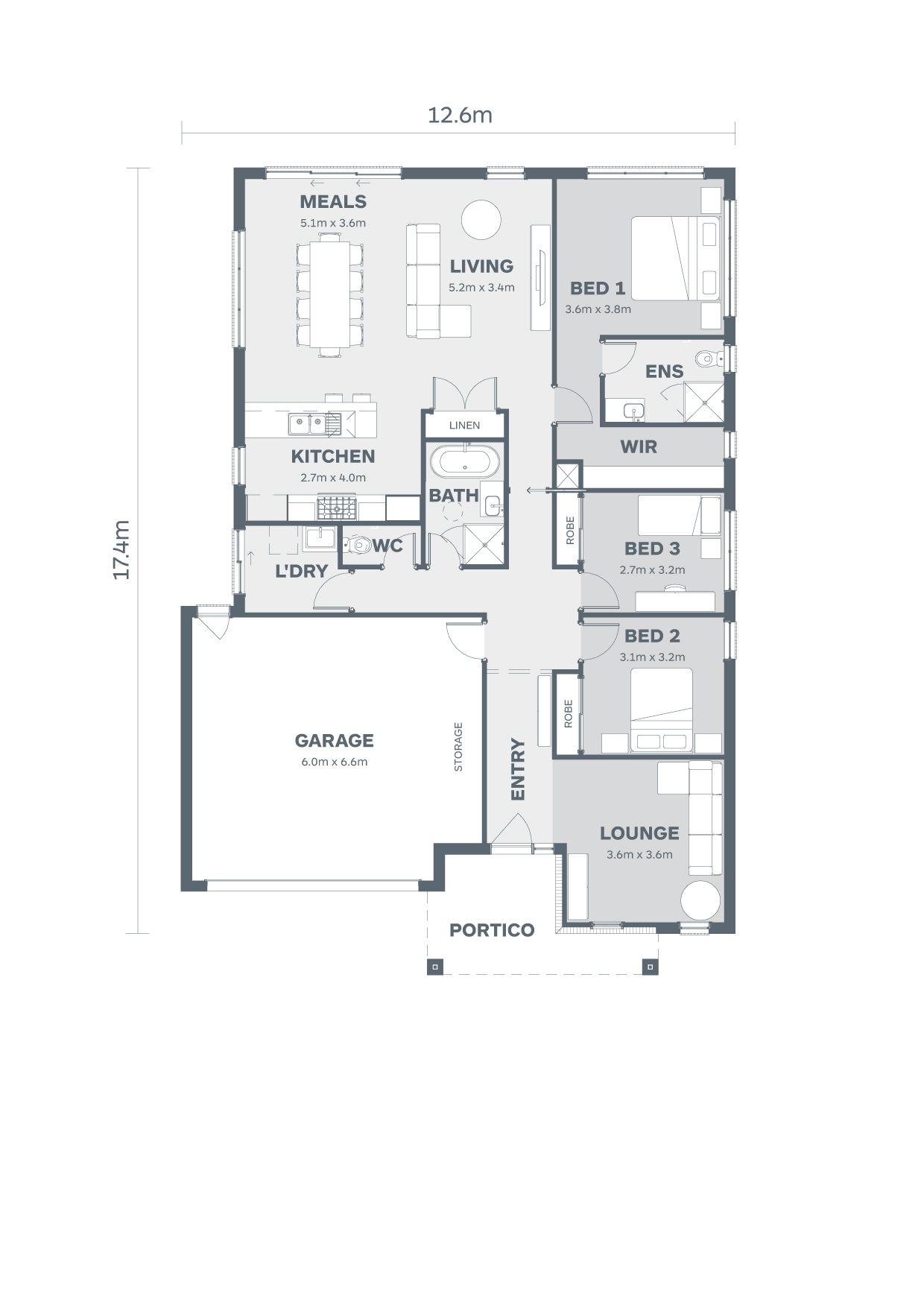Aire 207 | Single Range
Like the beautiful Aire River in the Otway Ranges, the Aire 207 is a haven of tranquillity.
Every aspect of this compact home has been designed to enhance light, space and functionality.
The home features a generous master suite, plenty of storage and a large living and meals area that opens out to the alfresco through stacker doors. For a smaller design, this home doesn’t compromise on modern living.
The Aire 207 can be transformed into a whole new design by selecting from its extensive list of options. From a U-shaped kitchen to a distinctive ensuite, you can choose the options to suit your lifestyle.
Enquire about the
Aire 207
Aire 207
"*" indicates required fields
Aire 207
To fit lot
width 12.5m
width 12.5m
Specifications
| Residence Area | 152.7m2 | 16.4sq |
|---|---|---|
| Garage Area | 37.4m2 | 4.0sq |
| Alfresco Area | 12.2m2 | 1.3sq |
| Portico Area | 5.3m2 | 0.6sq |
| Total | 207.6m2 | 22.3sq |
Dimensions
| Garage | 6.0m x 5.5m |
|---|---|
| Bed 1 | 3.9m x 3.6m |
| Bed 2 | 3.0m x 3.4m |
| Bed 3 | 3.0m x 3.4m |
| Kitchen | 2.4m x 5.0m |
| Meals | 3.7m x 5.0m |
| Living | 4.9m x 5.4m |
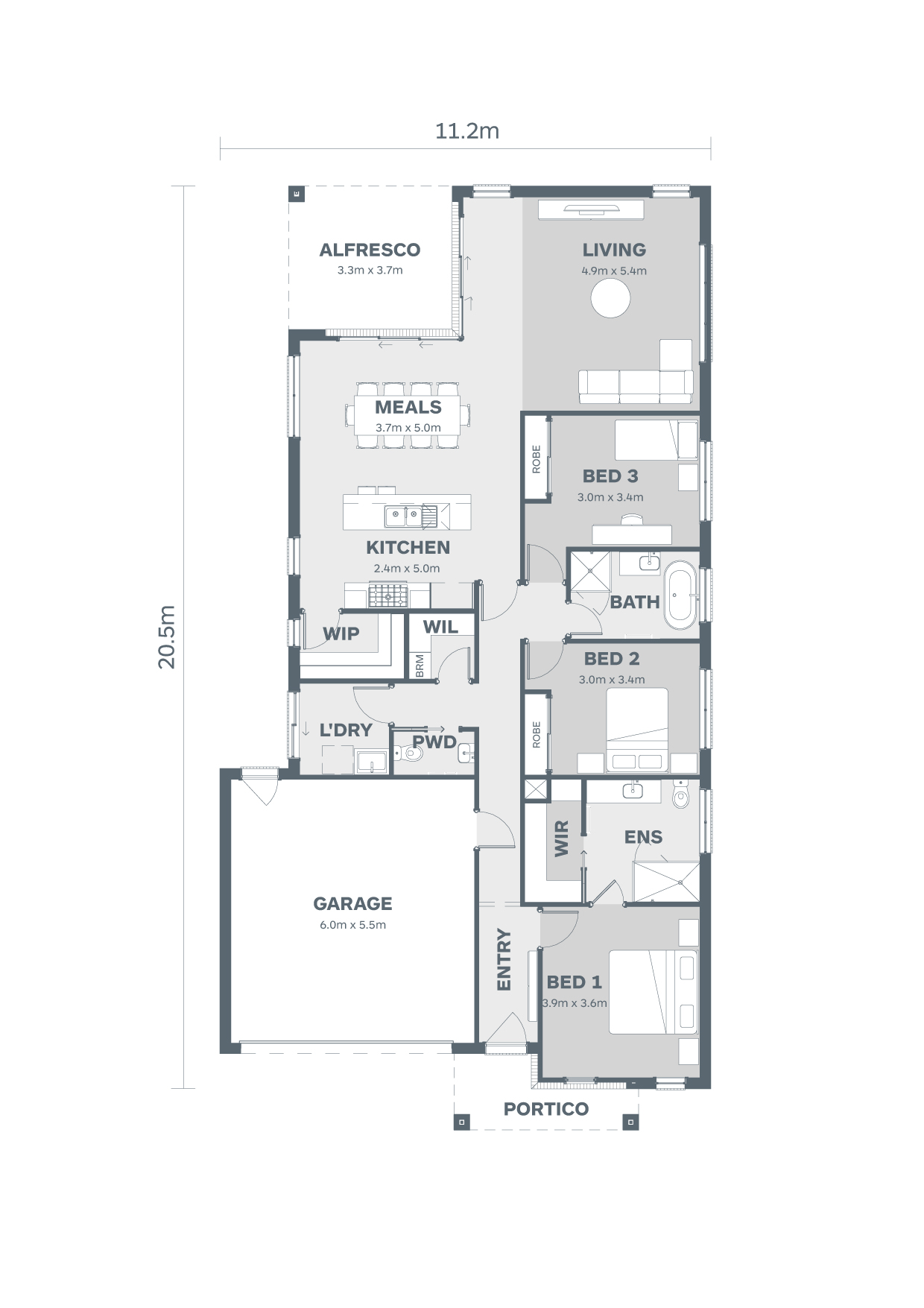
Facades
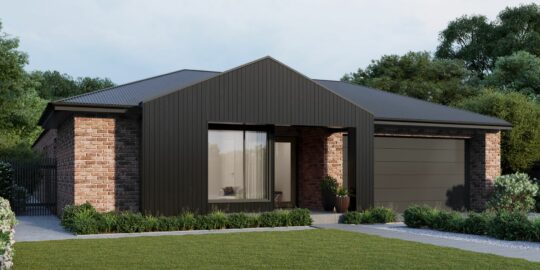
Boathouse
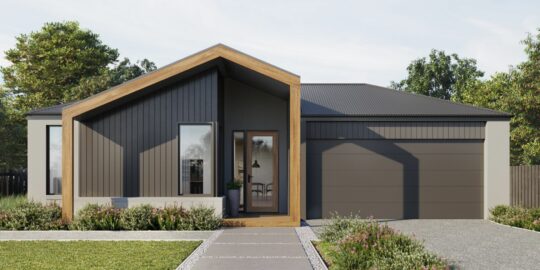
Element
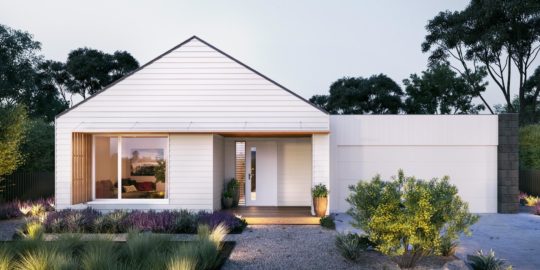
Prism
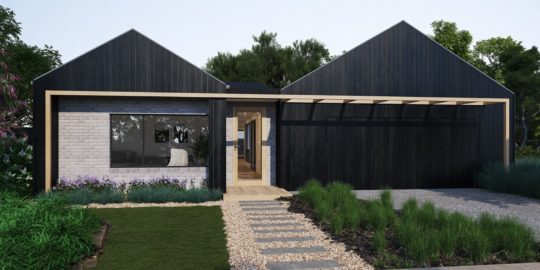
Echo
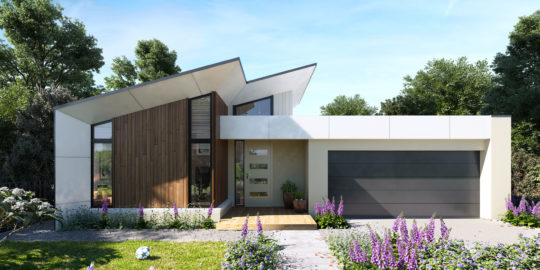
Stellar
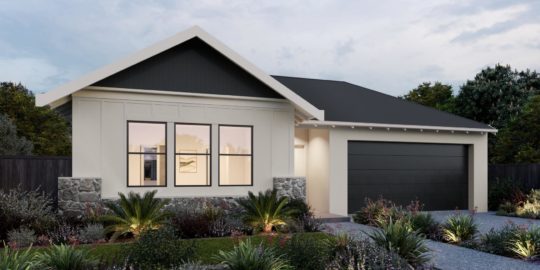
Newport
Standard Inclusions
Images are for illustrative purposes only and may include upgrade items, furniture or fittings not supplied by Hamlan. Click on the symbol to learn more about our inclusions.
Join our newsletter and stay up to date with the latest news, offers and insights from Hamlan.
