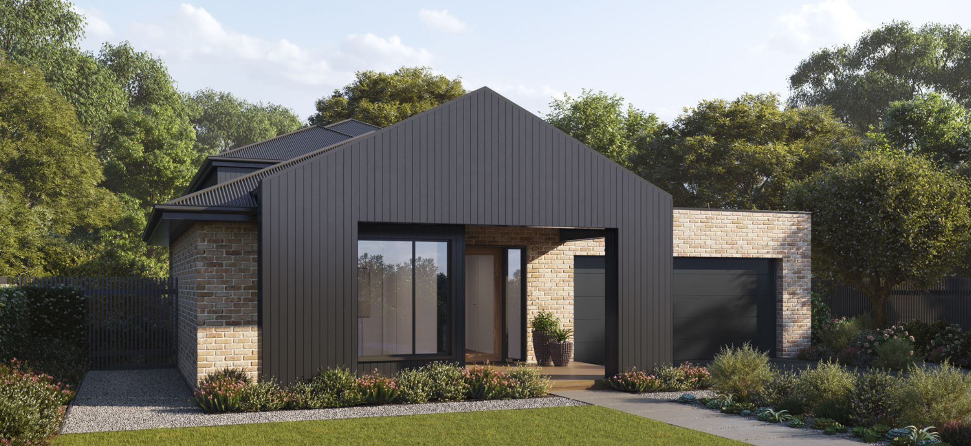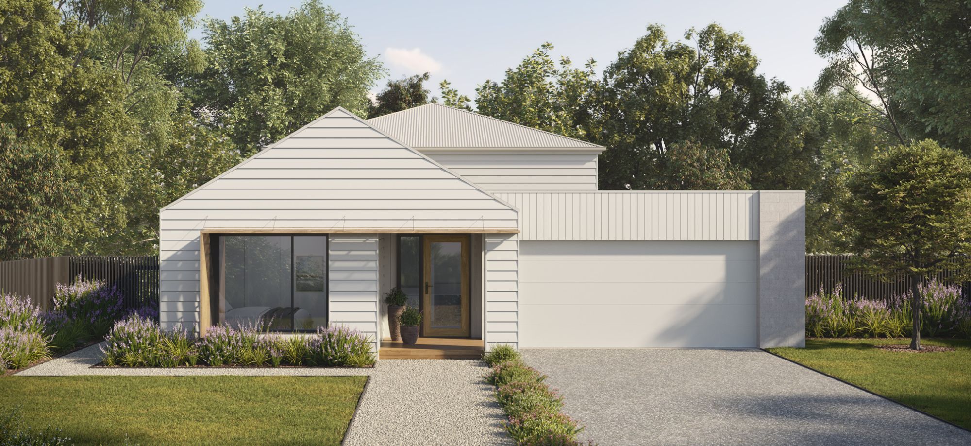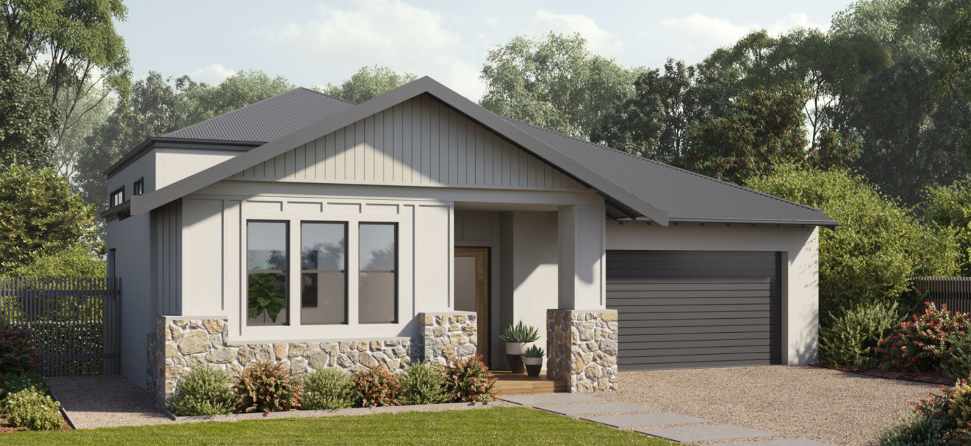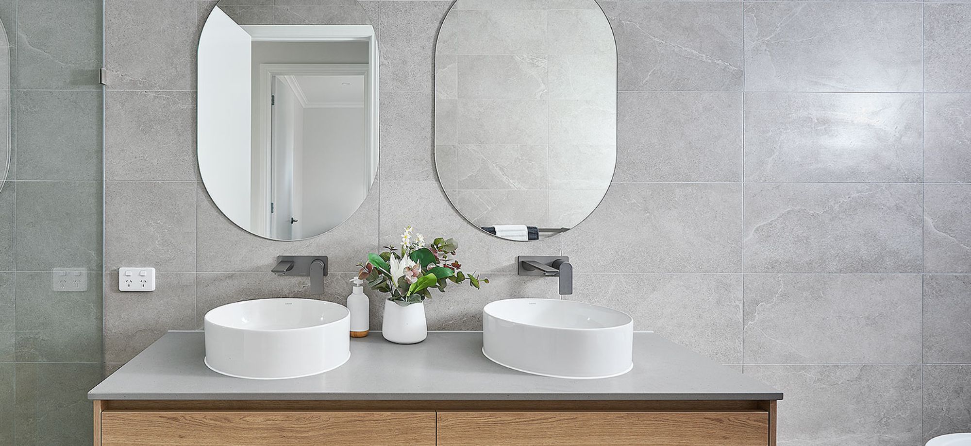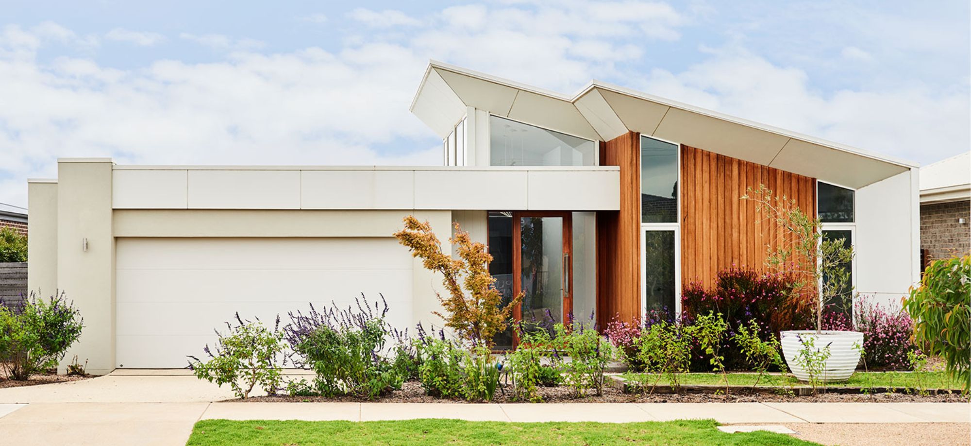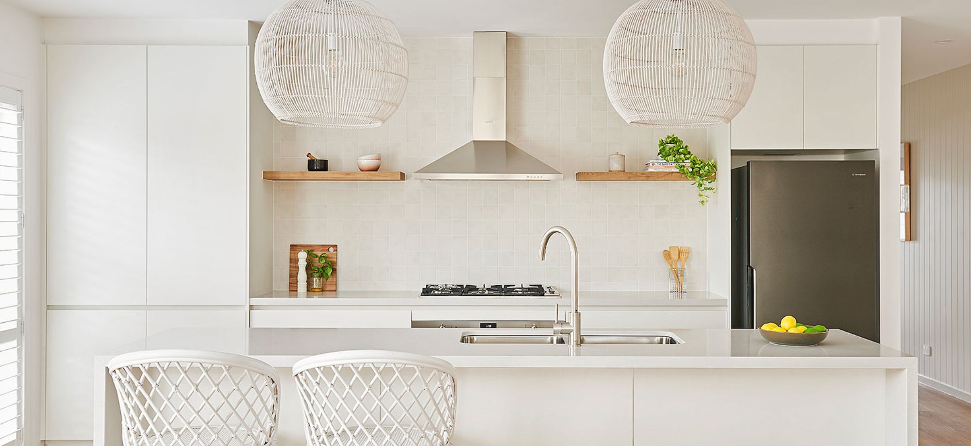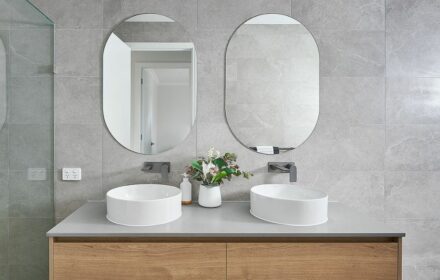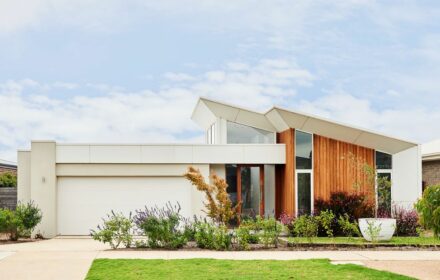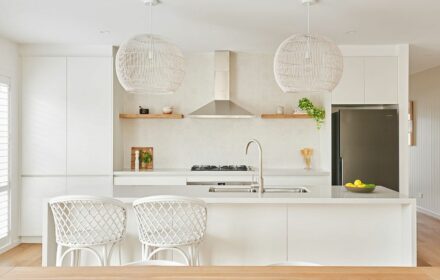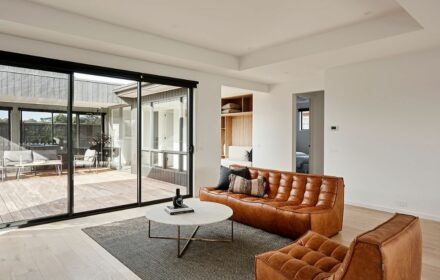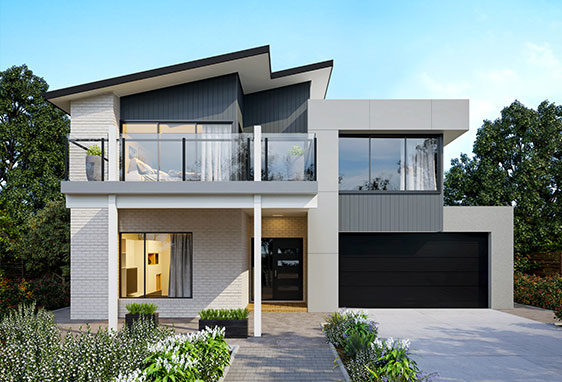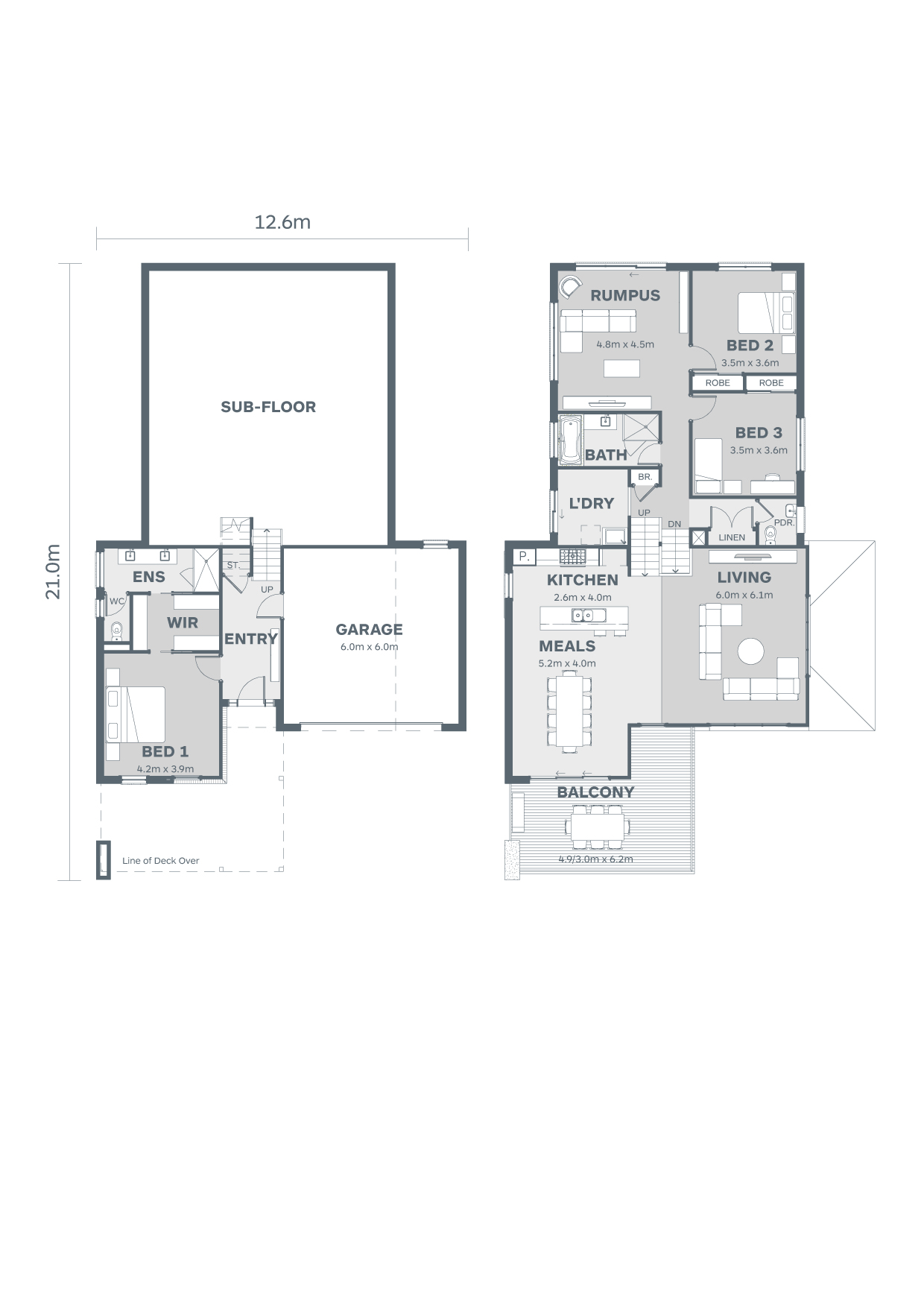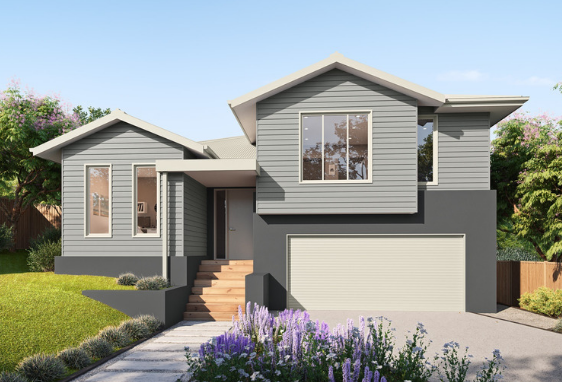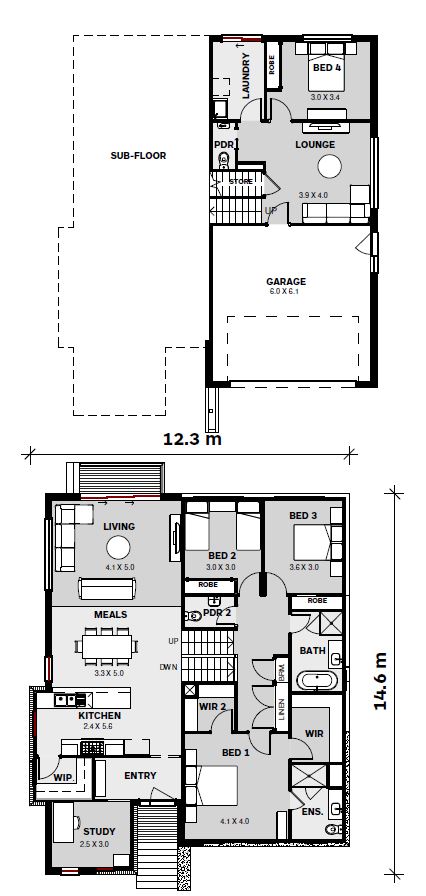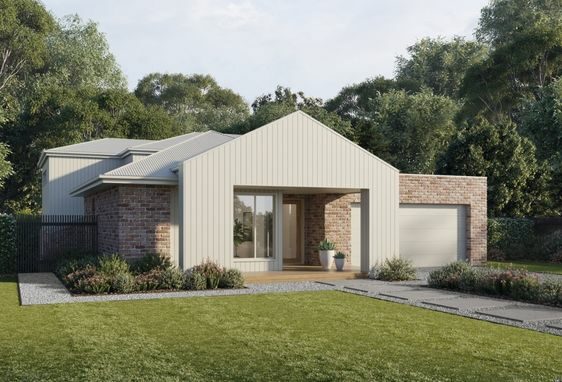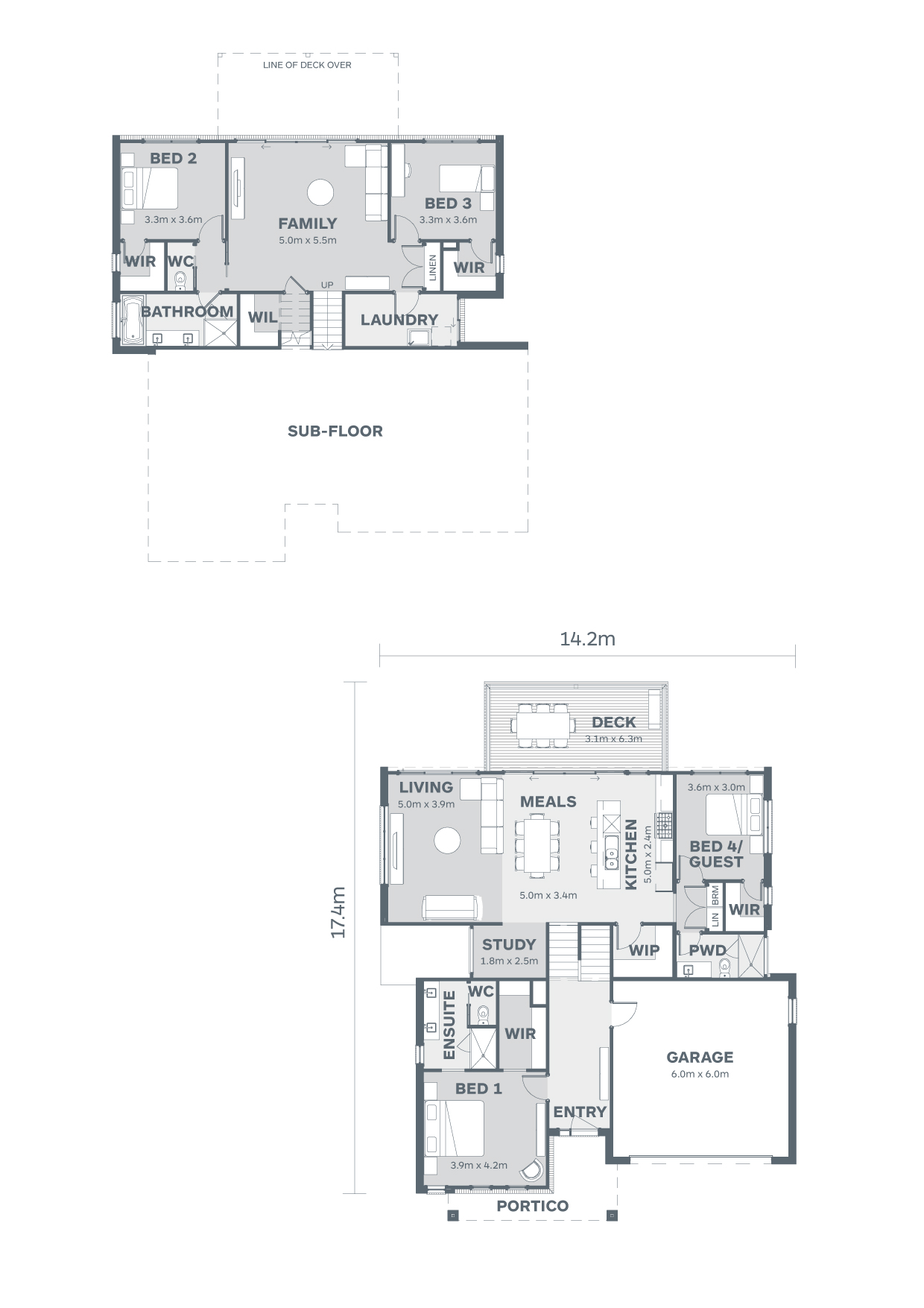Hopetoun 259 LS | Split Level Range
Like the Hopetoun Falls, the design of this home flows according to the lay of the land and is perfect for a block with a downward slope.
The ground floor of the Hopetoun 259 LS positions the bedrooms around a central bathroom and family room. The master bedroom with walk-in robe and ensuite is located on the middle-level. The first floor is dedicated to entertaining with the kitchen and large open plan living areas opening out to the balcony where you’ll be able to sit back and relax enjoying the elevated views. This floor also includes a generous study or multi-purpose room which is the perfect space for someone who works from home or it can be used as an additional living area or even an extra bedroom.
Additional options include alternative living/bedroom layout to connect the open plan living to the backyard, a fourth bedroom to the ground floor, adding a lounge to the front of the residence, a wider kitchen/living area and external stairs to the balcony.
Hopetoun 259 LS
"*" indicates required fields
Hopetoun 259 LS
width 14m
| Ground Floor Area | 73.9m2 | 7.9sq |
|---|---|---|
| First Floor Area | 71.4m2 | 7.7sq |
| Mid-Floor Area | 45.8m2 | 4.9sq |
| Garage Area | 40.2m2 | 4.3sq |
| First Floor Balcony | 19.2m2 | 2.1sq |
| Portico Area | 8.8m2 | 0.9sq |
| Total | 259.5m2 | 27.9sq |
| Garage | 6.0m x 6.0m |
|---|---|
| Bed 1 | 4.2m x 3.6m |
| Bed 2 | 3.2m x 3.3m |
| Bed 3 | 3.2m x 3.3m |
| Kitchen | 3.8m x 2.4m |
| Meals | 3.1m x 4.0m |
| Living | 5.1m x 3.9m |
| Study | 3.3m x 3.4m |
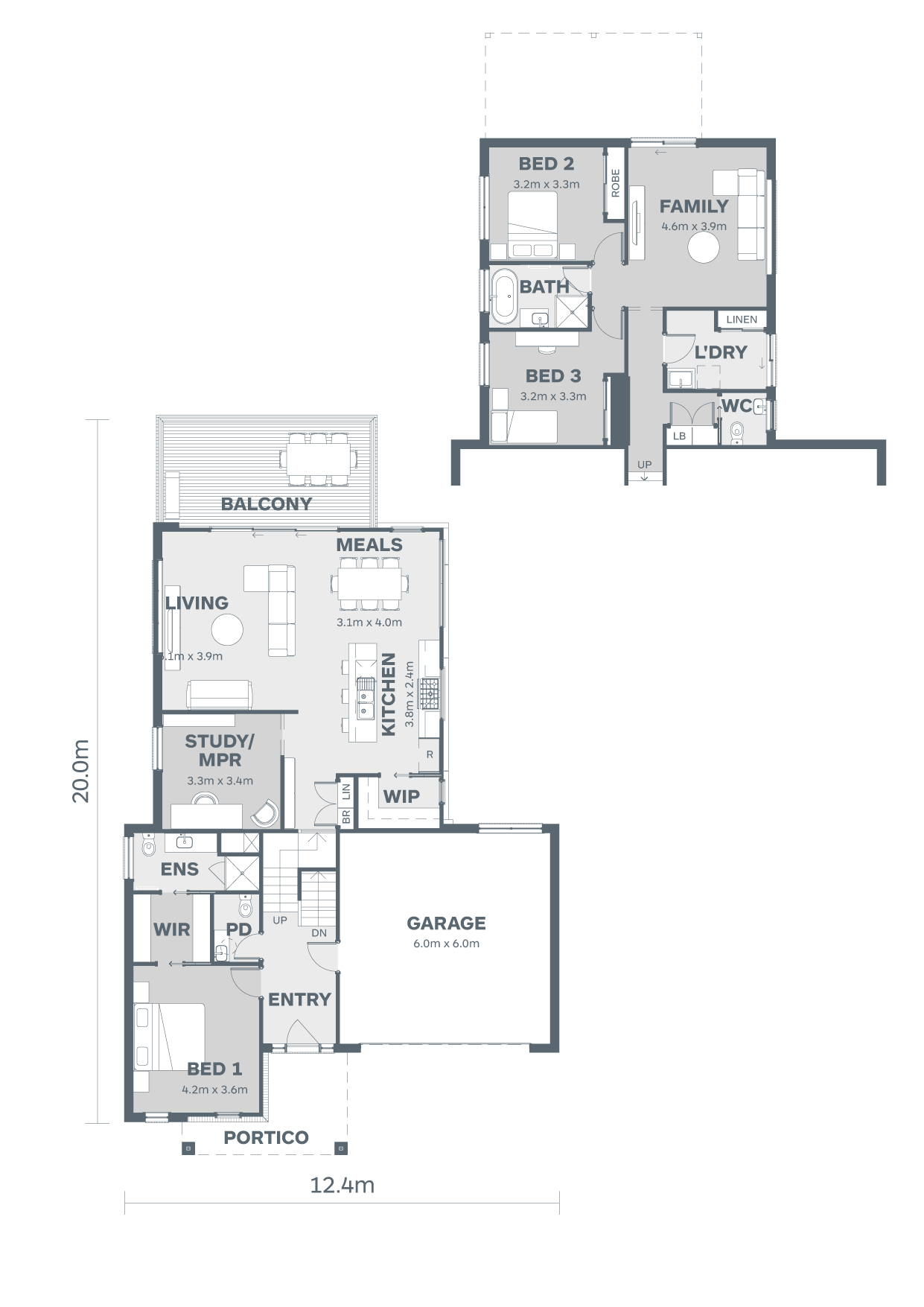
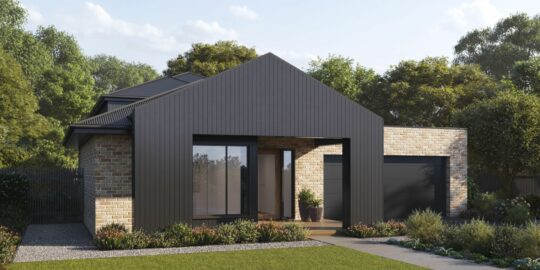
Boathouse
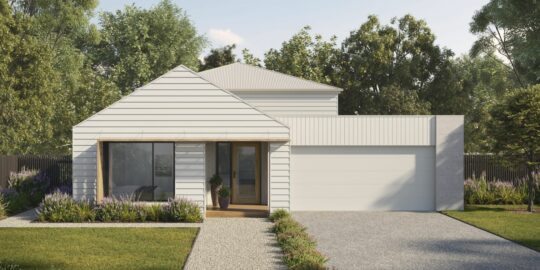
Prism
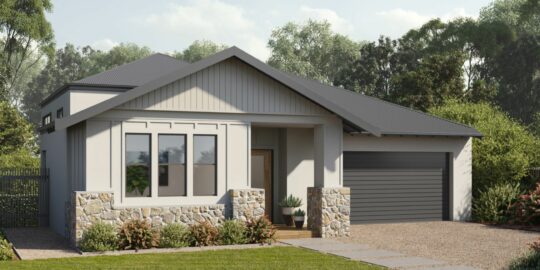
Newport
Images are for illustrative purposes only and may include upgrade items, furniture or fittings not supplied by Hamlan. Click on the symbol to learn more about our inclusions.
