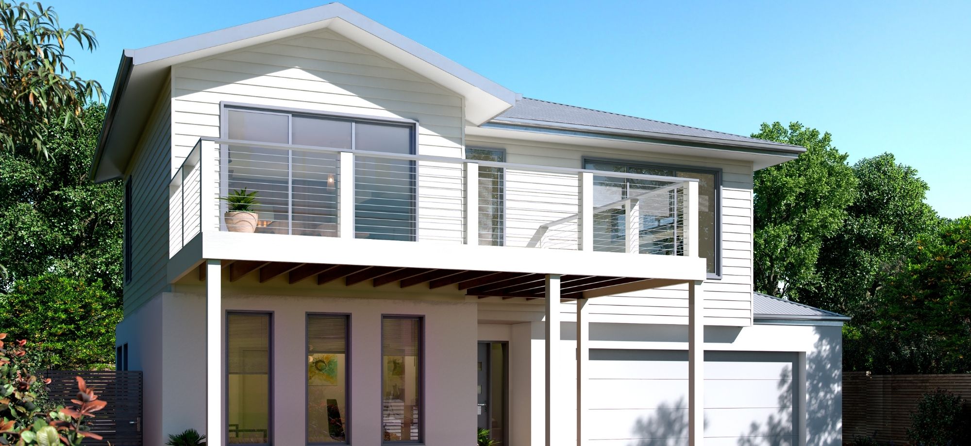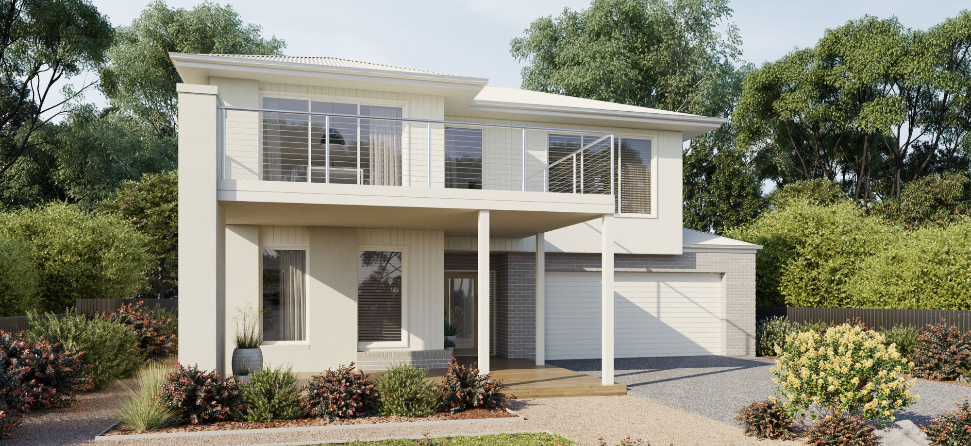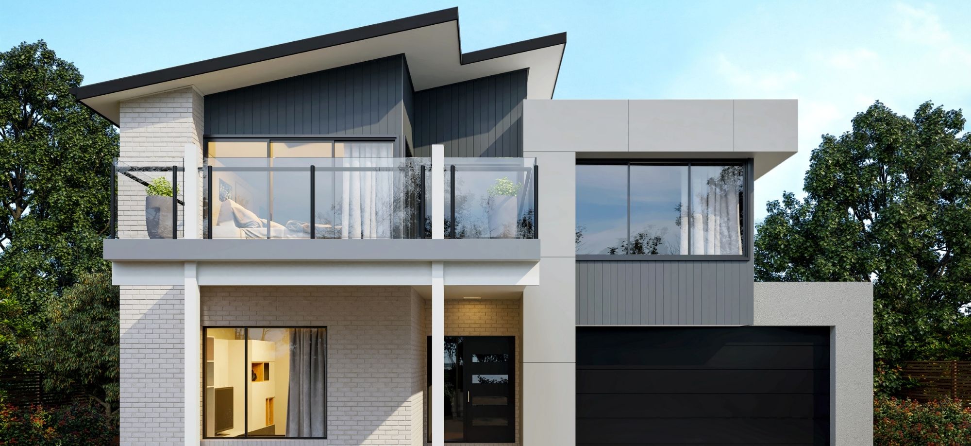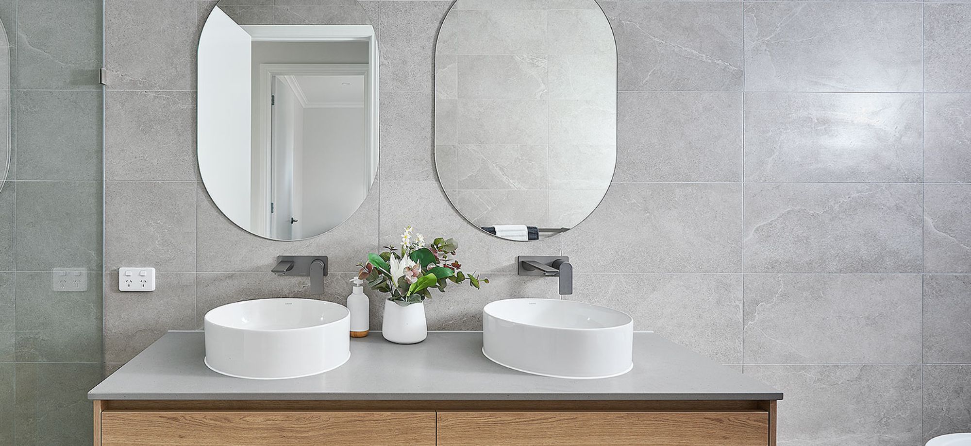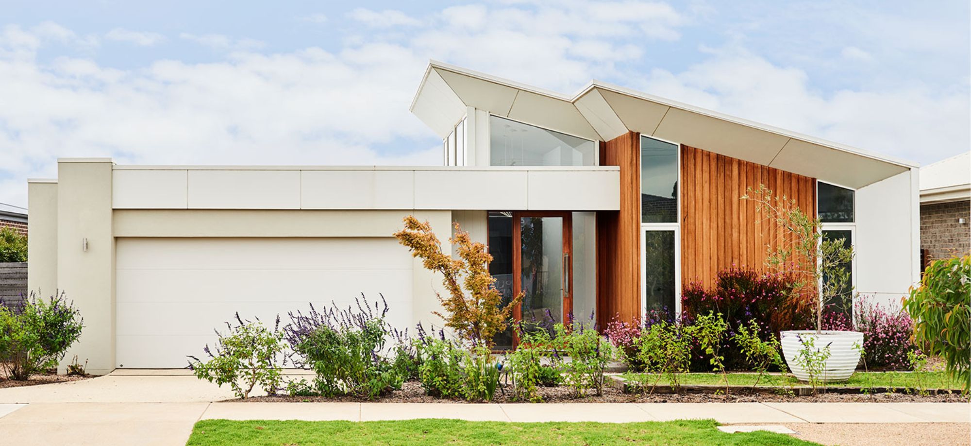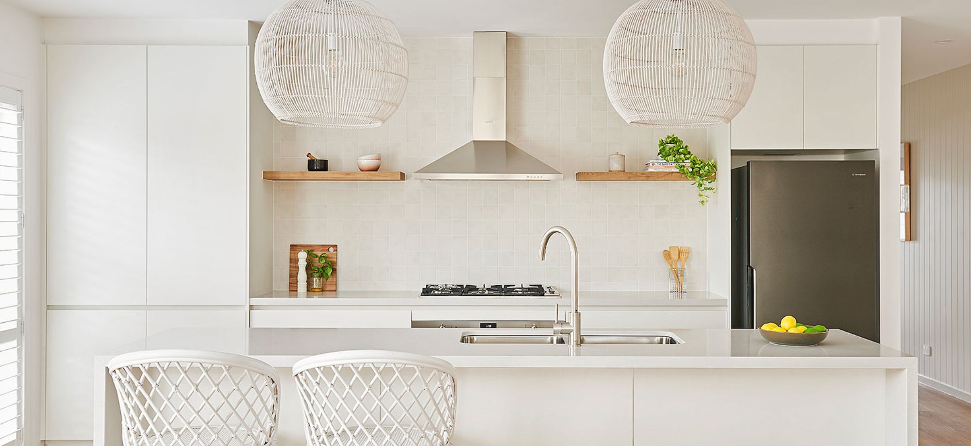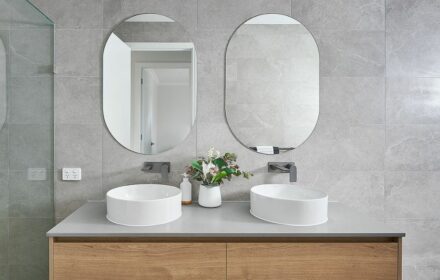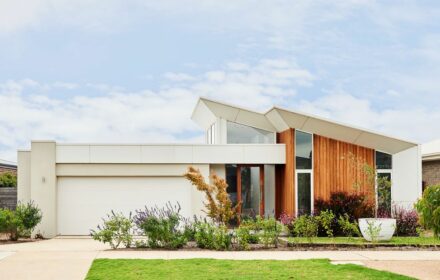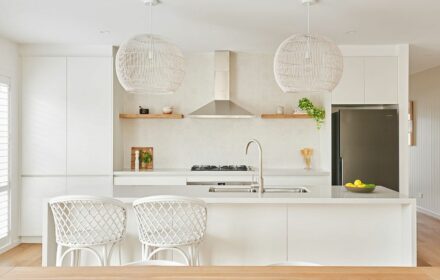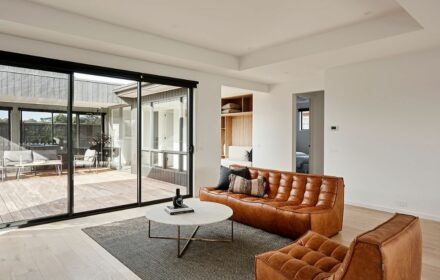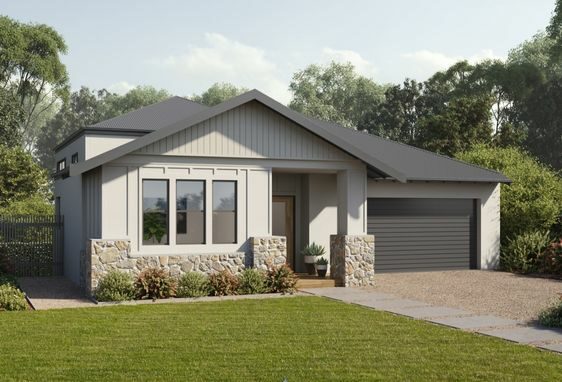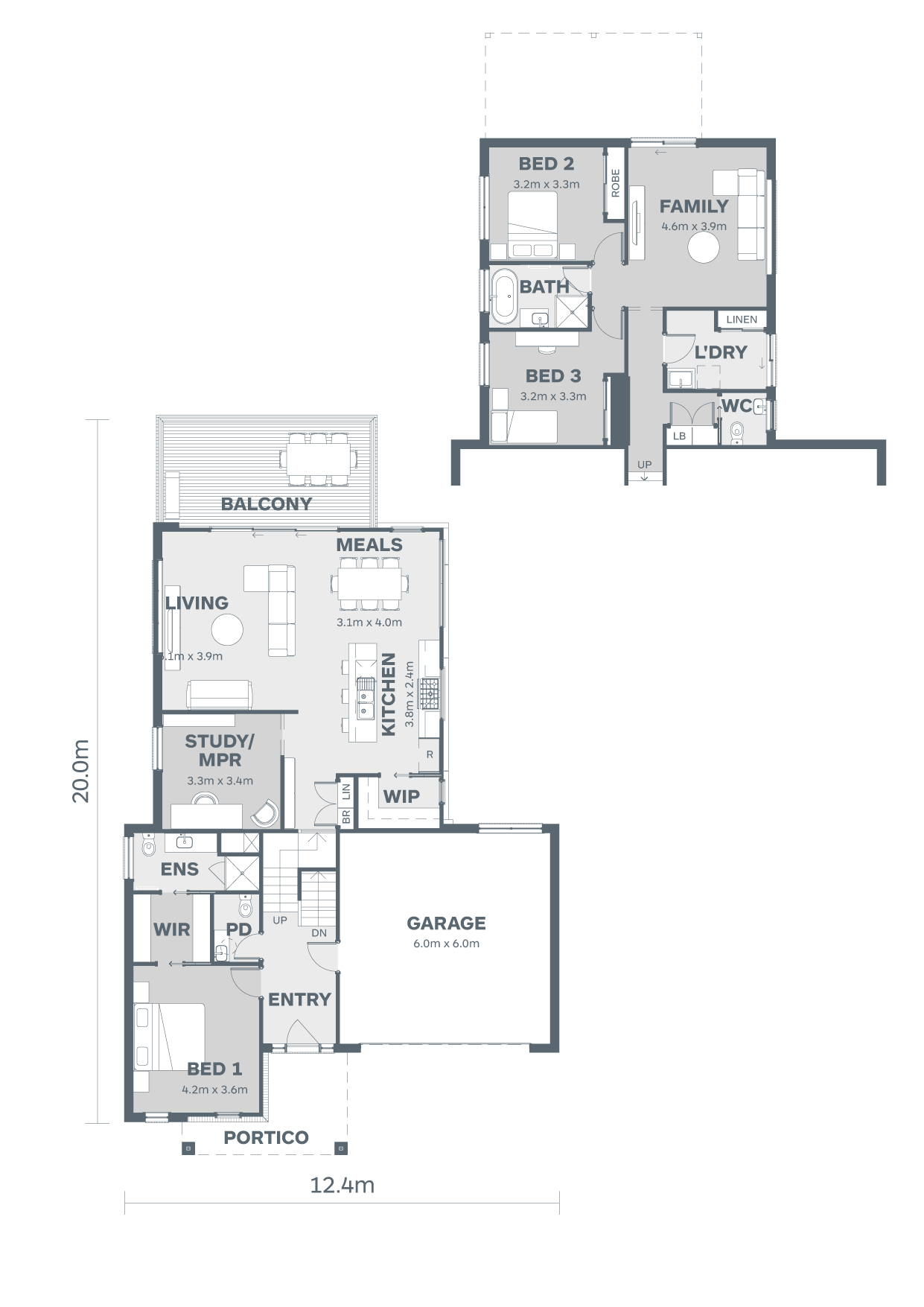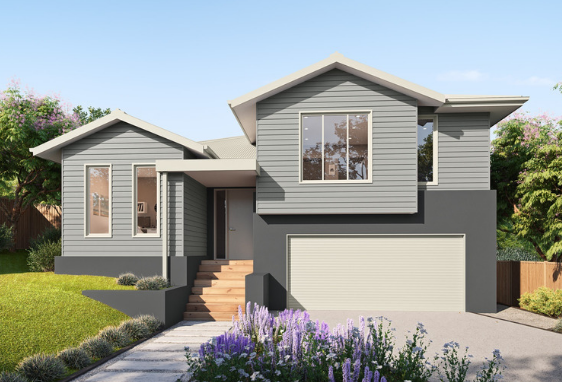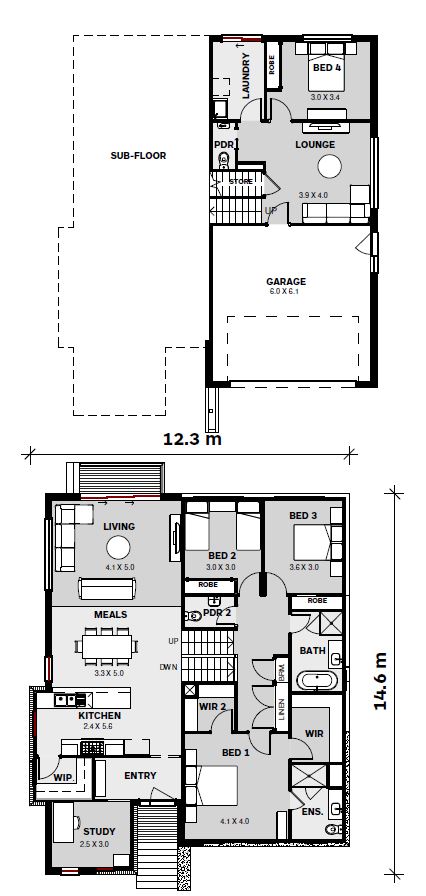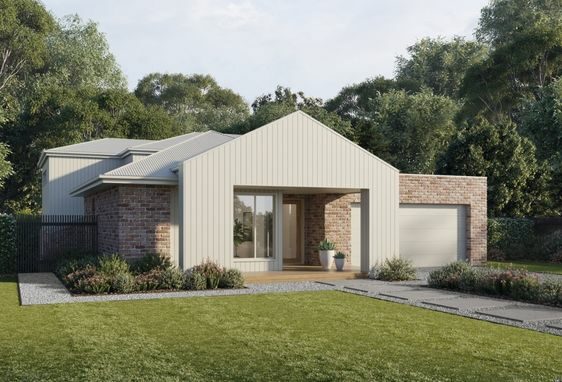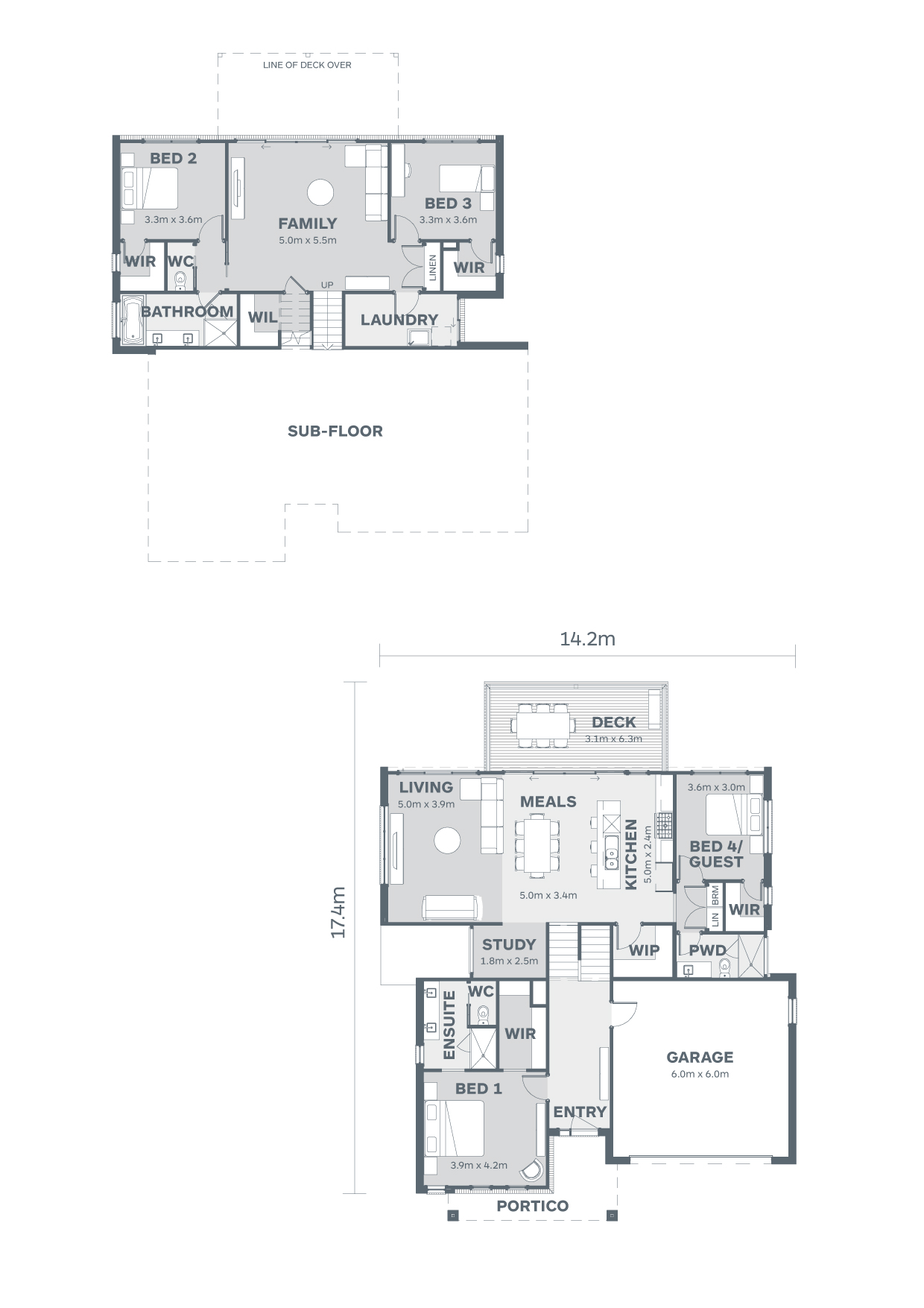Hopetoun 267 HS | Split Level Range
Just as the Hopetoun Falls slope across the Aire River, the Hopetoun 267 HS effortlessly solves design issues for owners of a block that slopes up a hill.
The entire ground floor of this home is a peaceful retreat for parents, with a generous master bedroom, ensuite and walk-in-robe. The kids’ zone is located on the middle-level, with the bedrooms and rumpus room located around a central bathroom. The heart of the home is located on the top level, with an open plan kitchen, large living and meals area. The meals area opens out to a large decked balcony that provides a perfect place to entertain over elevated views.
Additional options include an alternative living/bedroom layout to connect the open plan living to the back yard a fourth bedroom, freestanding bath in the ensuite and extension of the kitchen with a walk-in pantry.
Hopetoun 267 HS
"*" indicates required fields
Hopetoun 267 HS
width 14.5m
| Mid-Floor Area | 83.1m2 | 8.9sq |
|---|---|---|
| First Floor Area | 71.9m2 | 7.7sq |
| Ground Floor Area | 45.8m2 | 4.9sq |
| Garage Area | 40.6m2 | 4.4sq |
| Balcony Area | 23.2m2 | 2.5sq |
| Portico Area | 1.8m2 | 0.2sq |
| Total | 266.4m2 | 28.7sq |
| Garage | 6.0m x 6.0m |
|---|---|
| Bed 1 | 4.2m x 3.9m |
| Bed 2 | 3.5m x 3.6m |
| Bed 3 | 3.5m x 3.6m |
| Kitchen | 2.6m x 4.0m |
| Meals | 5.2m x 4.0m |
| Living | 6.0m x 6.1m |
| Rumpus | 4.8m x 4.5m |
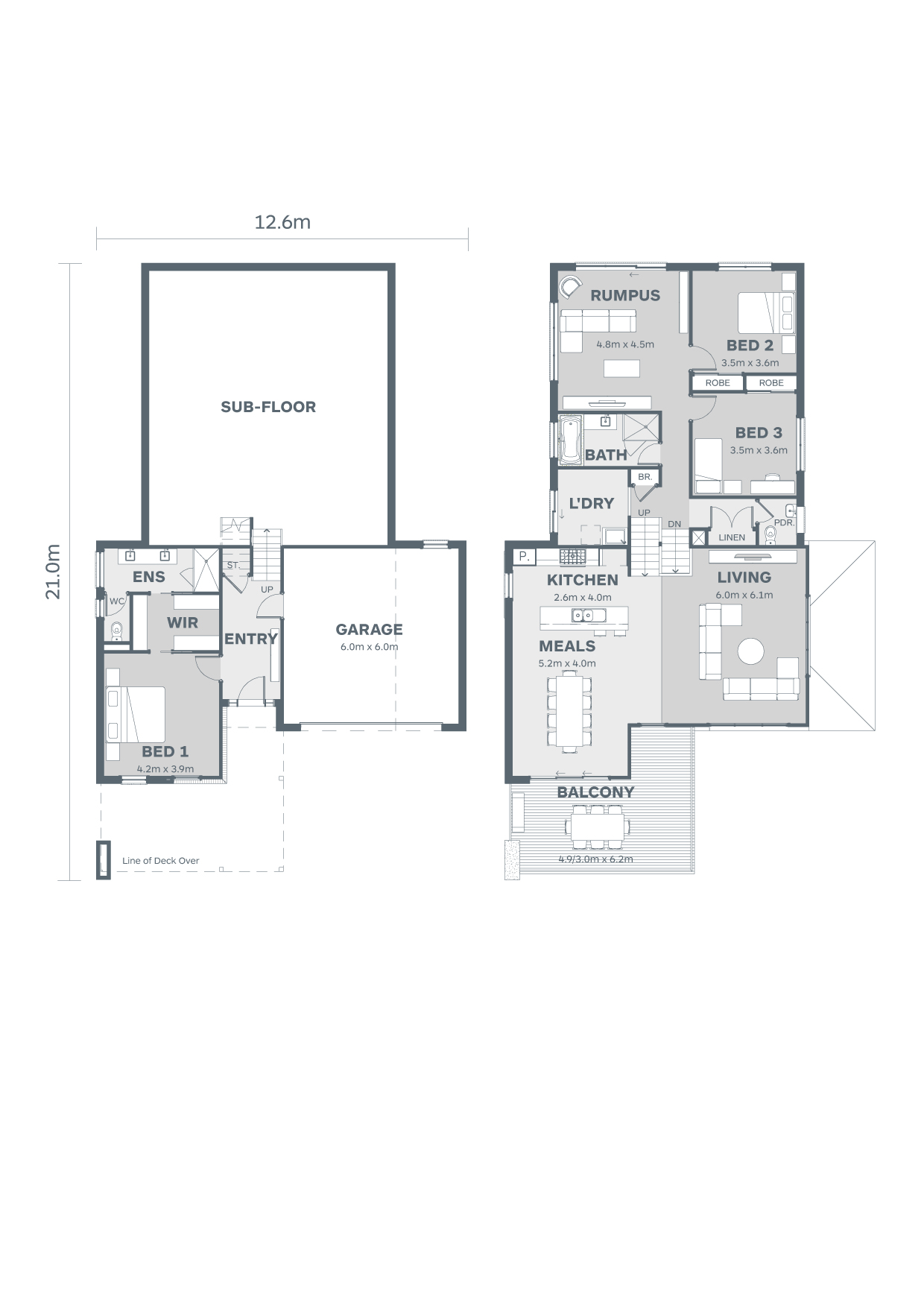
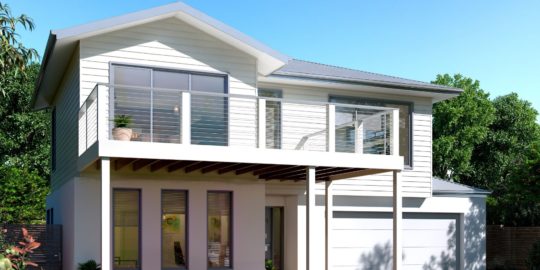
Hopetoun 267 Fusion HS
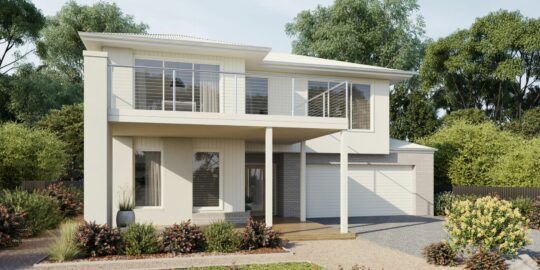
Hopetoun 267 Horizon HS
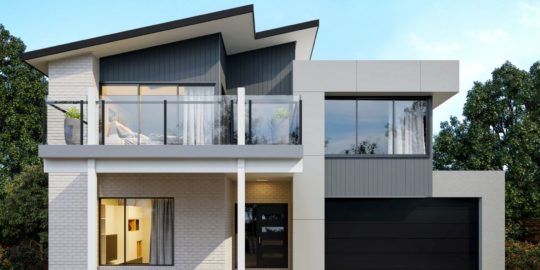
Hopetoun 267 Panorama HS
Images are for illustrative purposes only and may include upgrade items, furniture or fittings not supplied by Hamlan. Click on the symbol to learn more about our inclusions.
