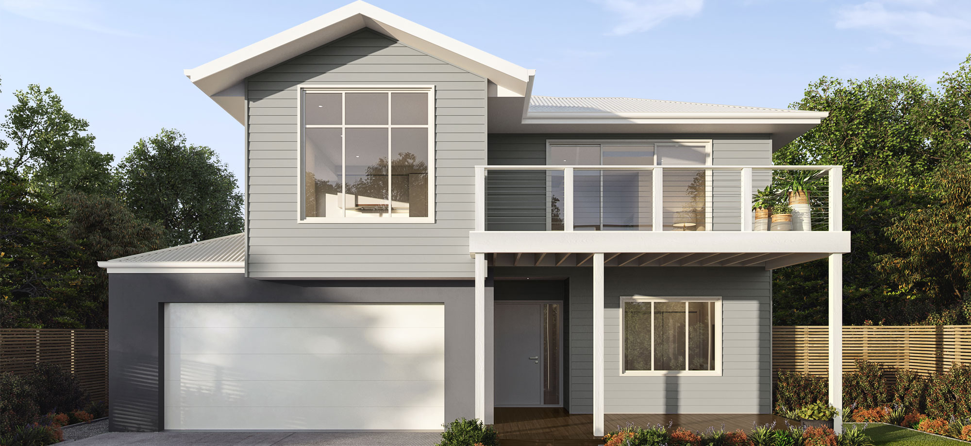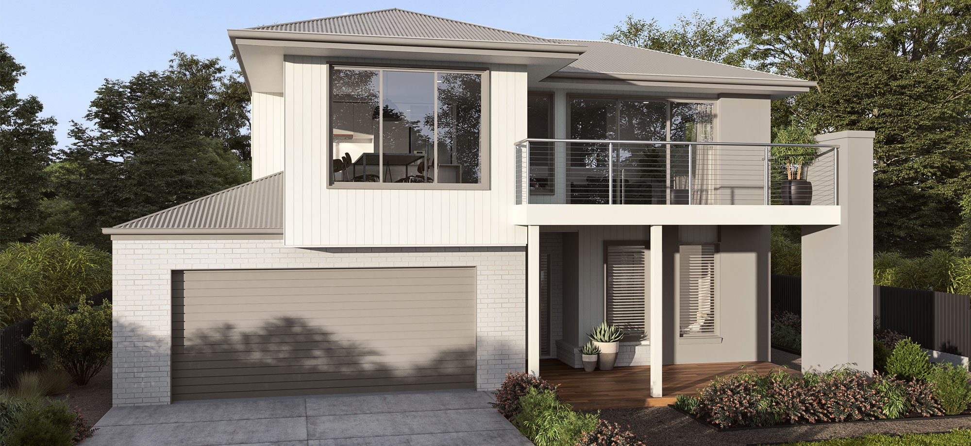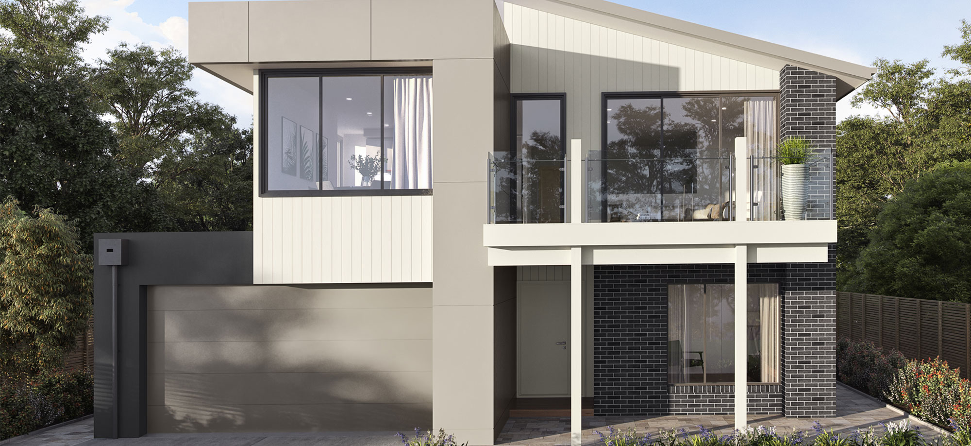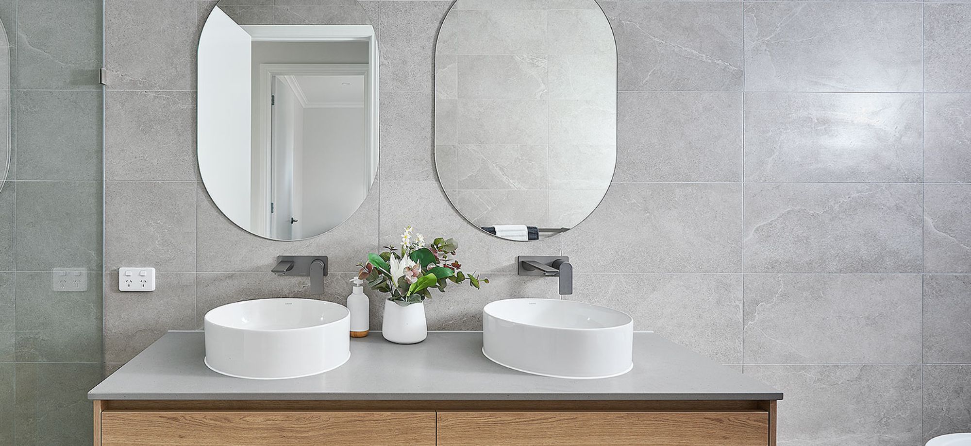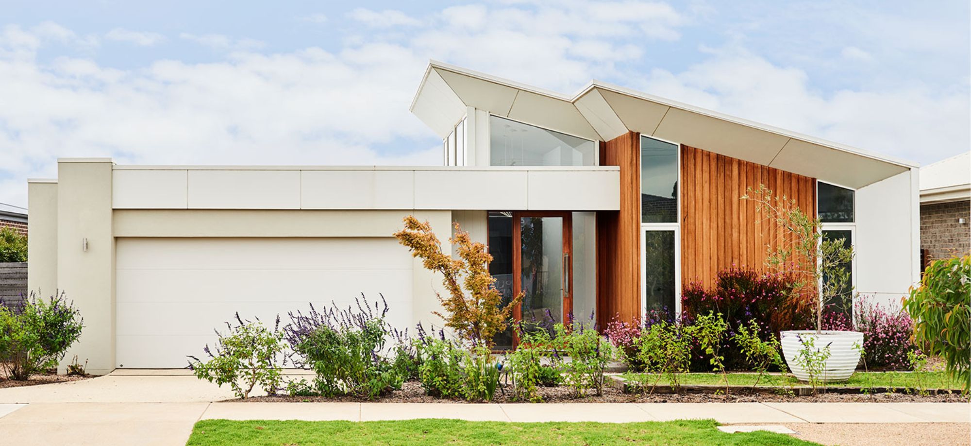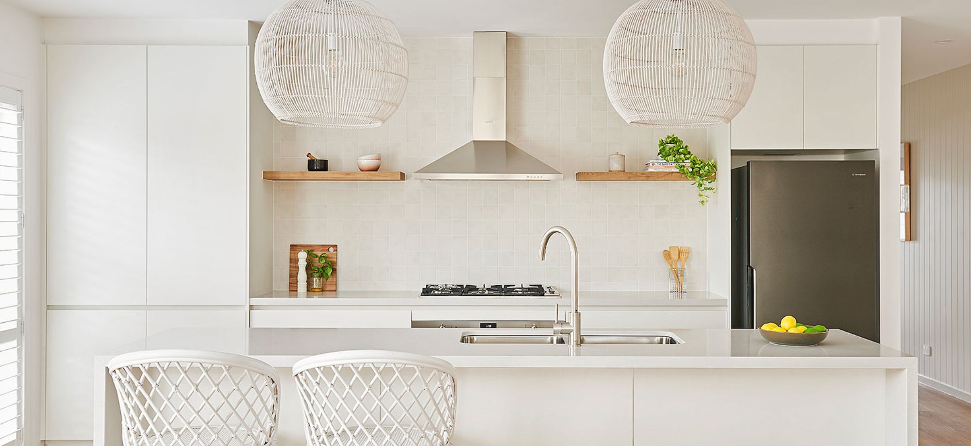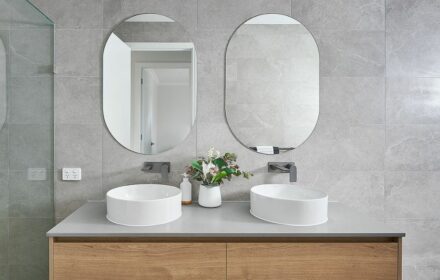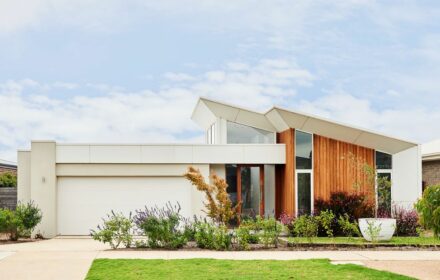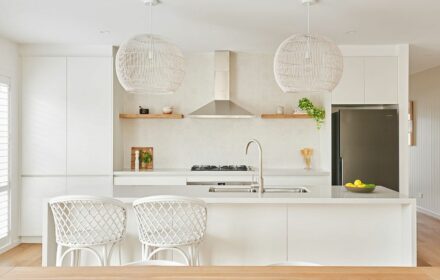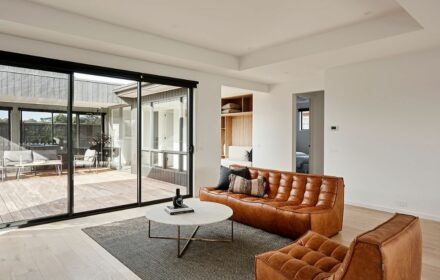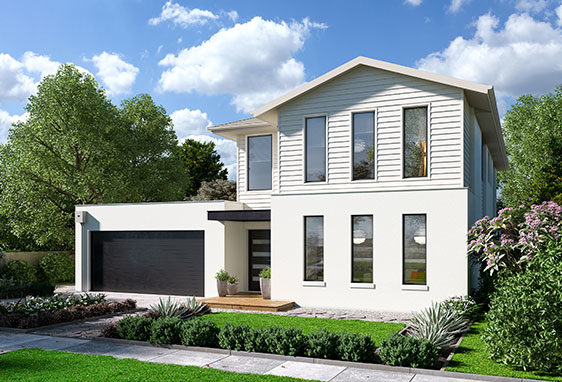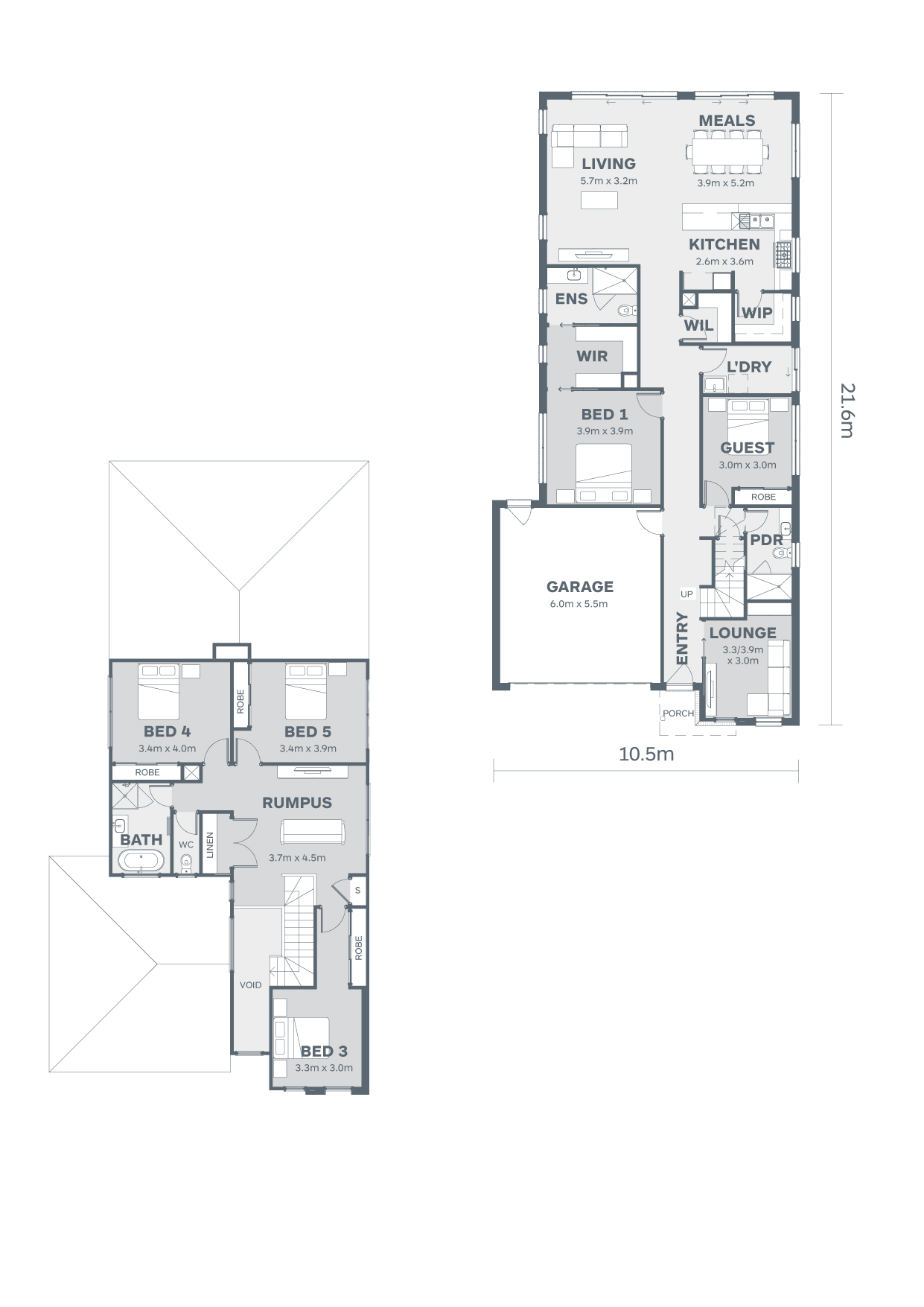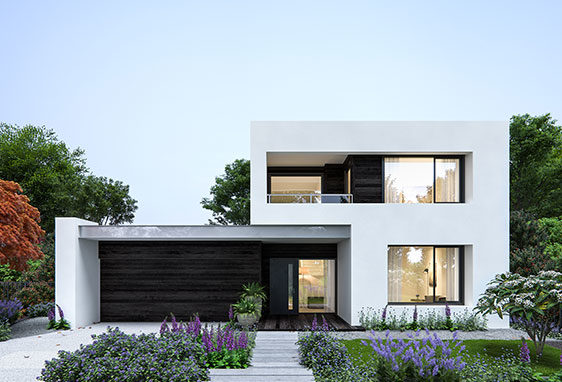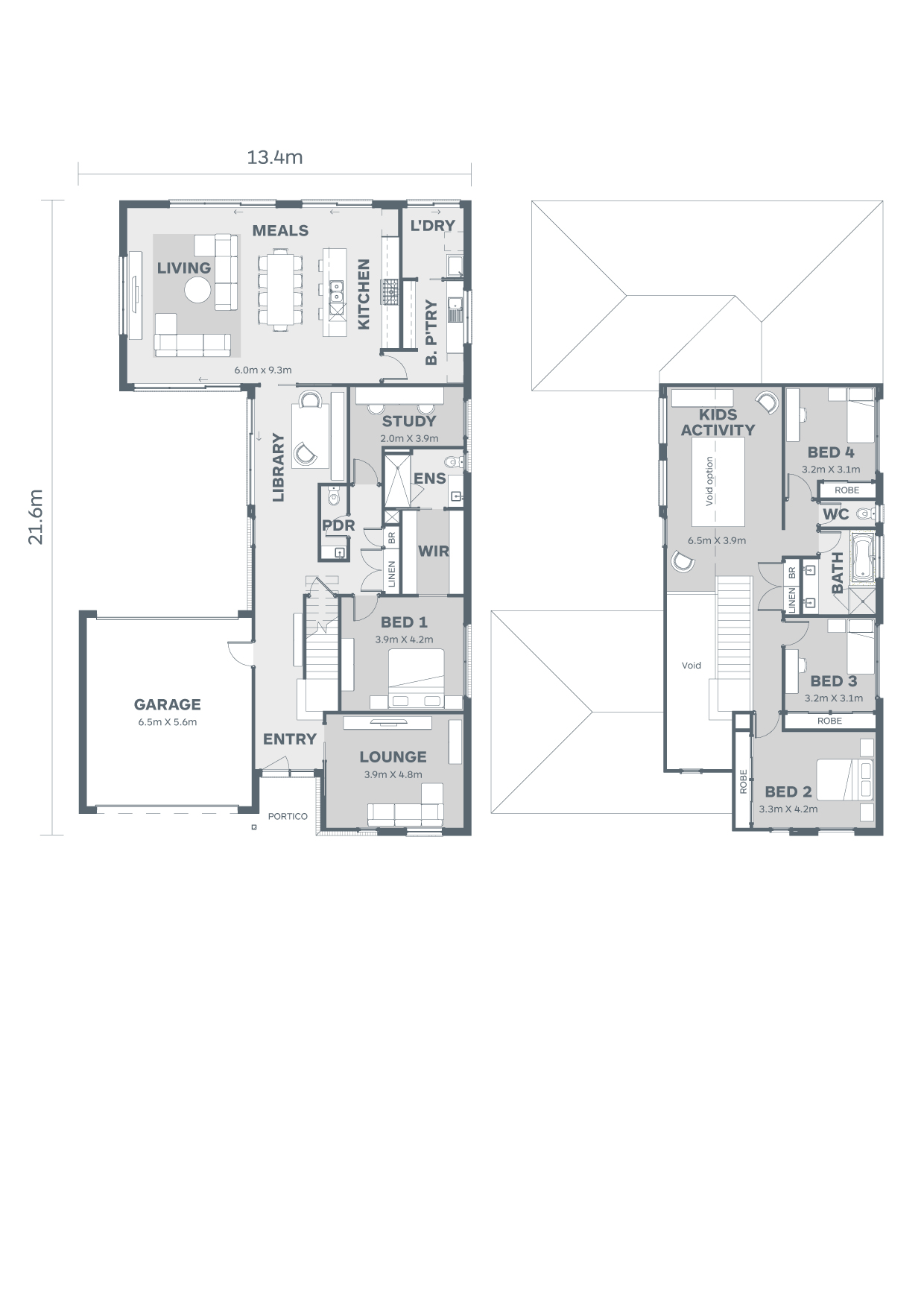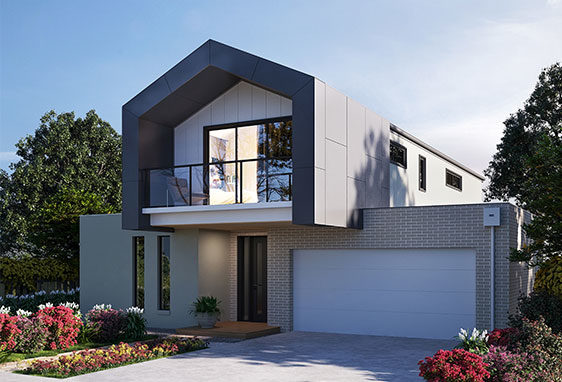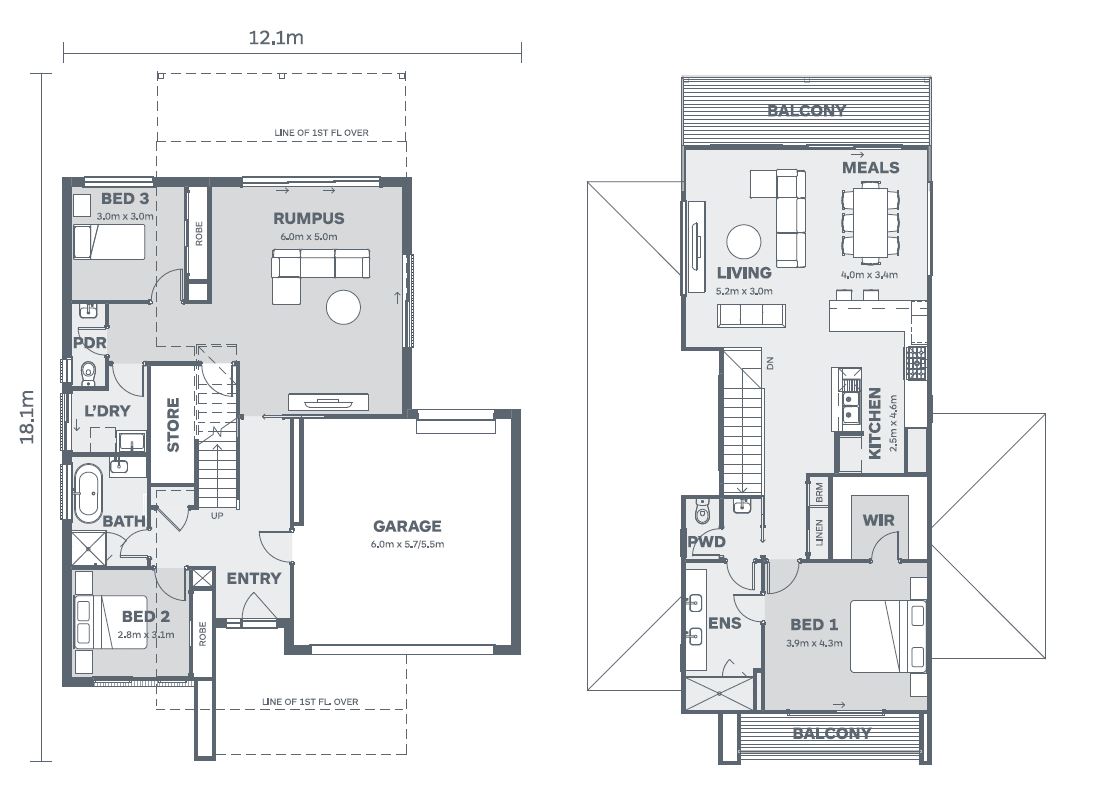Kalimna 240 | Double Range
Named after the picturesque Falls, our Kalimna 240 has been designed to capture beautiful views.
This coastal double-storey home combines striking architectural elements with beachside appeal. Offering a modern take on traditional family living, this floorplan positions the kids’ bedrooms, rumpus room, main bathroom and laundry on the ground floor.
The distinct design feature of this home allows homeowners to soak up the views in the living zone from a higher vantage point.
Upstairs, is the kitchen, living and meals zone, and a study nook. The living room opens out to a deck that provides a great spot to unwind and enjoy the ocean breeze. Wake up to an amazing view every day in the master bedroom suite, which is also on the first floor. The master bedroom suite has a walk-in robe and ensuite with double vanity.
You can take a 3D walkthrough of this home.
Kalimna 240
"*" indicates required fields
Kalimna 240
width 14m
| First Floor Area | 102.6m2 | 11.0sq |
|---|---|---|
| Ground Floor Area | 79.5m2 | 8.6sq |
| Garage Area | 40.8m2 | 4.4sq |
| Balcony Area | 16.8m2 | 1.8sq |
| Total | 239.7m2 | 25.8sq |
| Garage | 6.0m x 6.0m |
|---|---|
| Bed 1 | 3.6m x 3.9m |
| Bed 2 | 3.9m x 3.6m |
| Bed 3 | 3.1m x 3.0m |
| Kitchen | 2.9m x 4.3m |
| Meals | 4.0m x 3.6m |
| Rumpus | 4.4m x 3.9m |
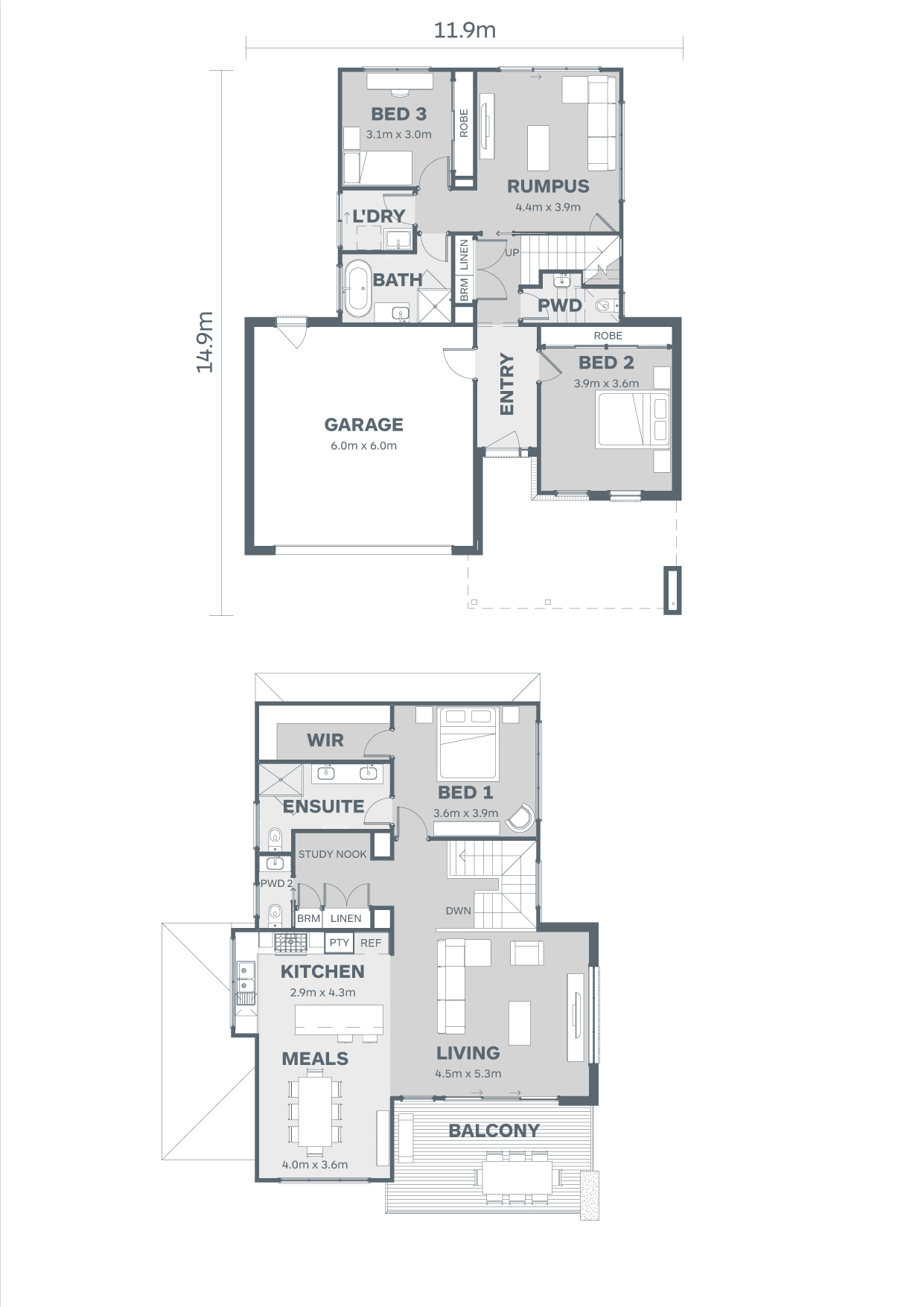
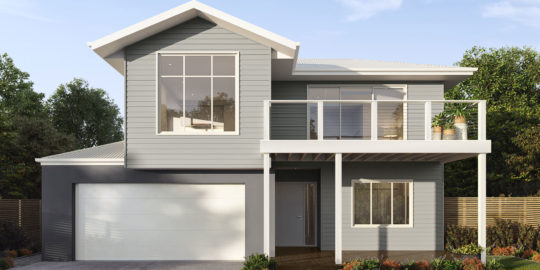
Kalimna Fusion
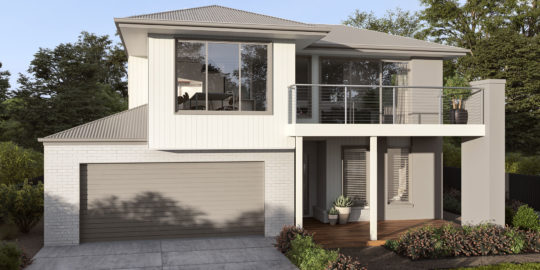
Kalimna Horizon
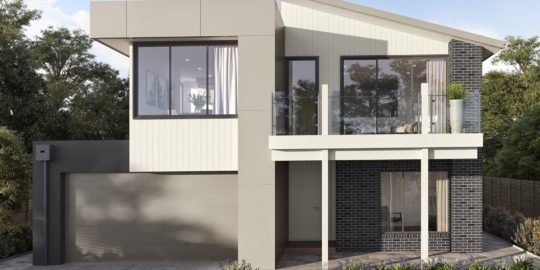
Kalimna Panorama
Images are for illustrative purposes only and may include upgrade items, furniture or fittings not supplied by Hamlan. Click on the symbol to learn more about our inclusions.
