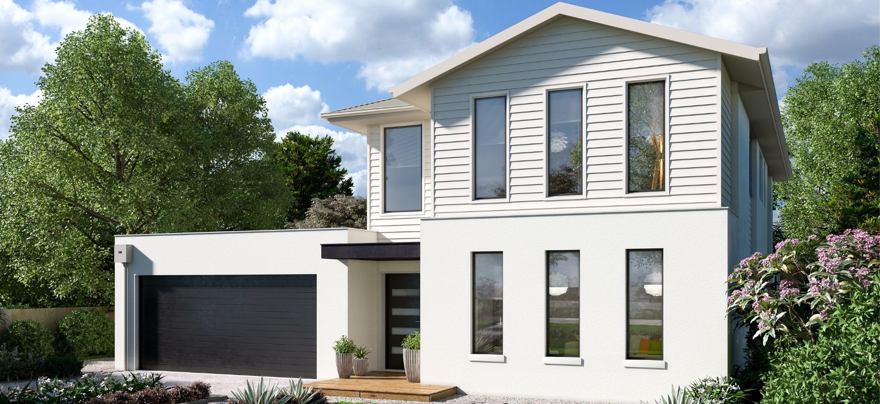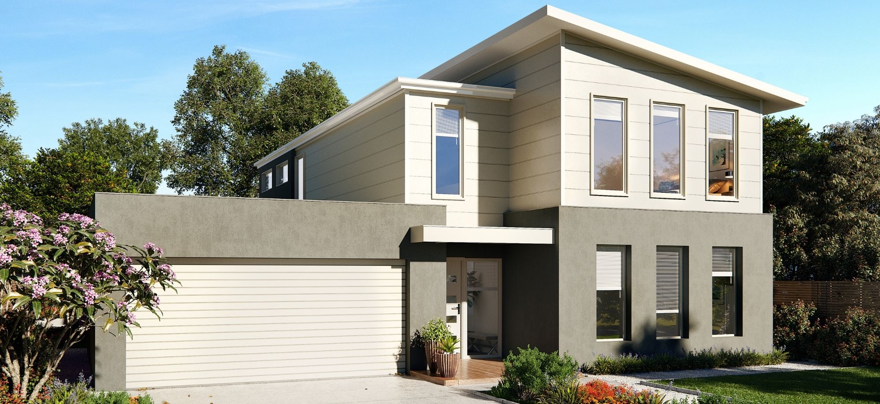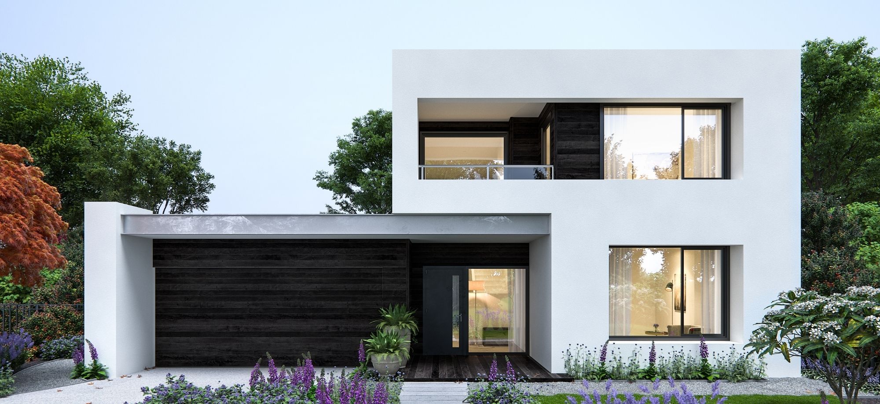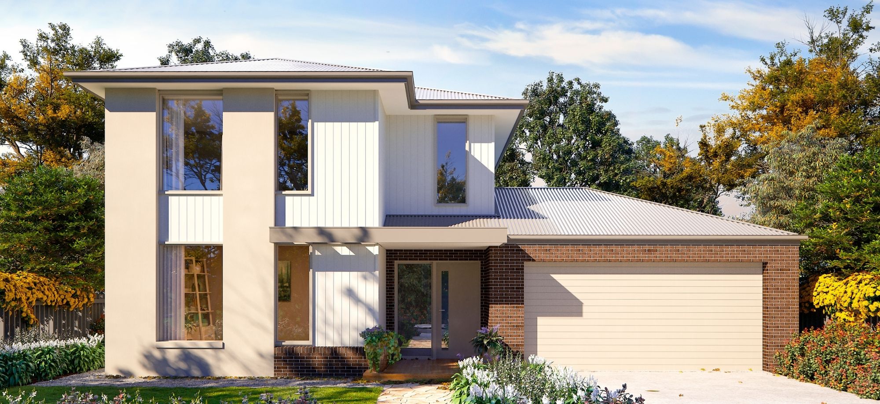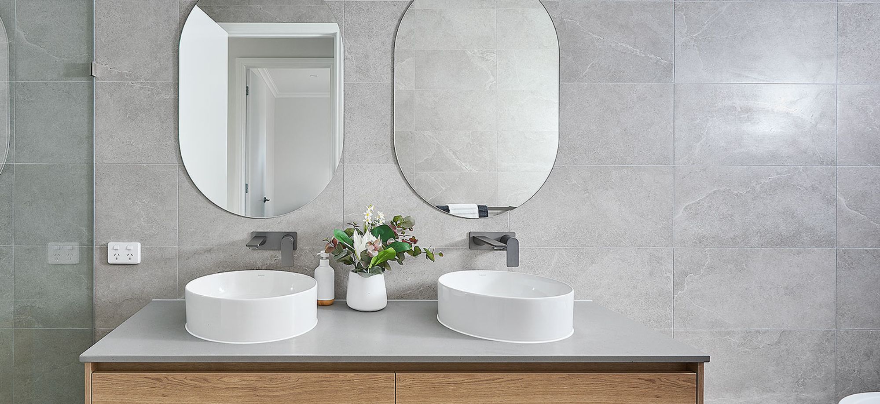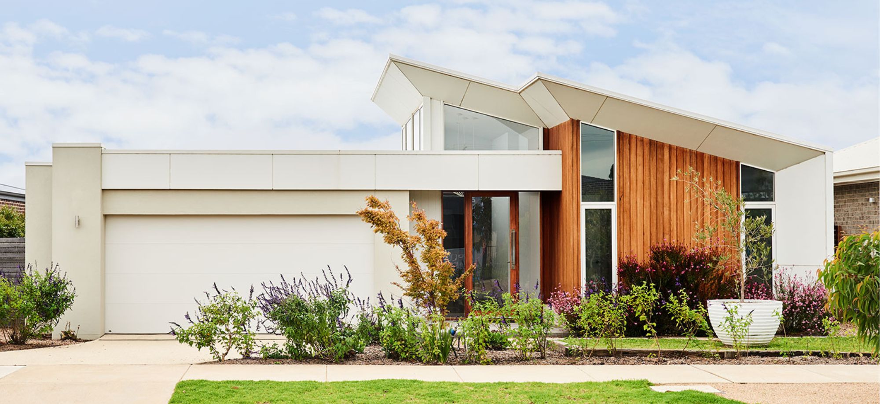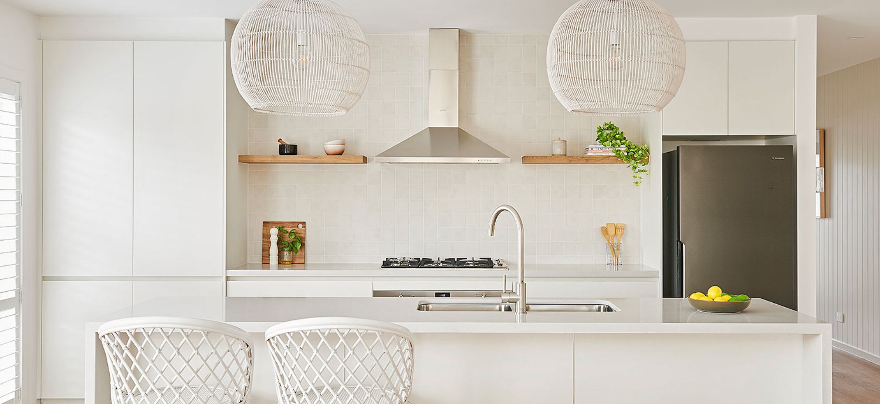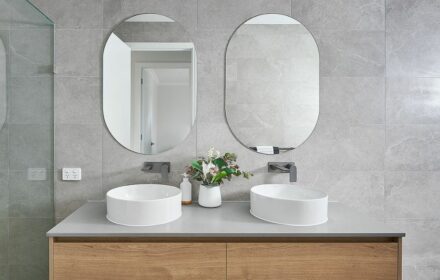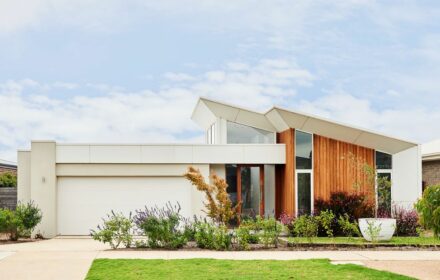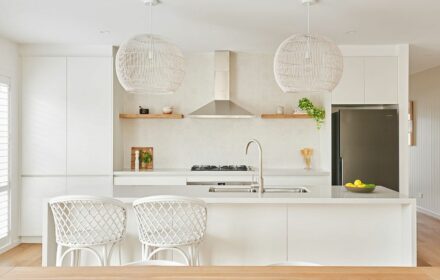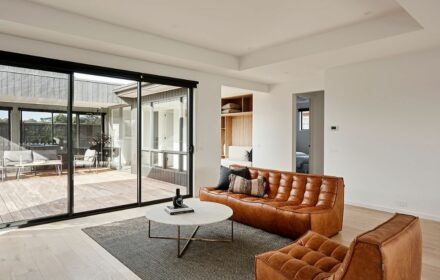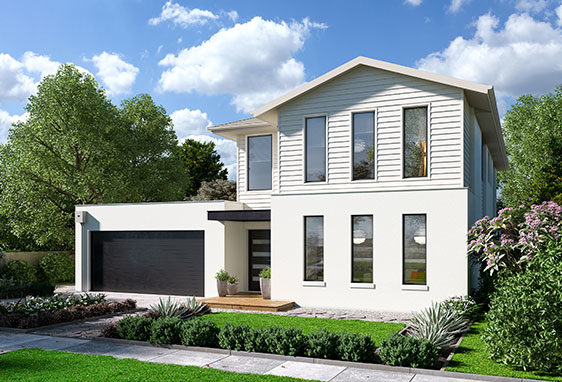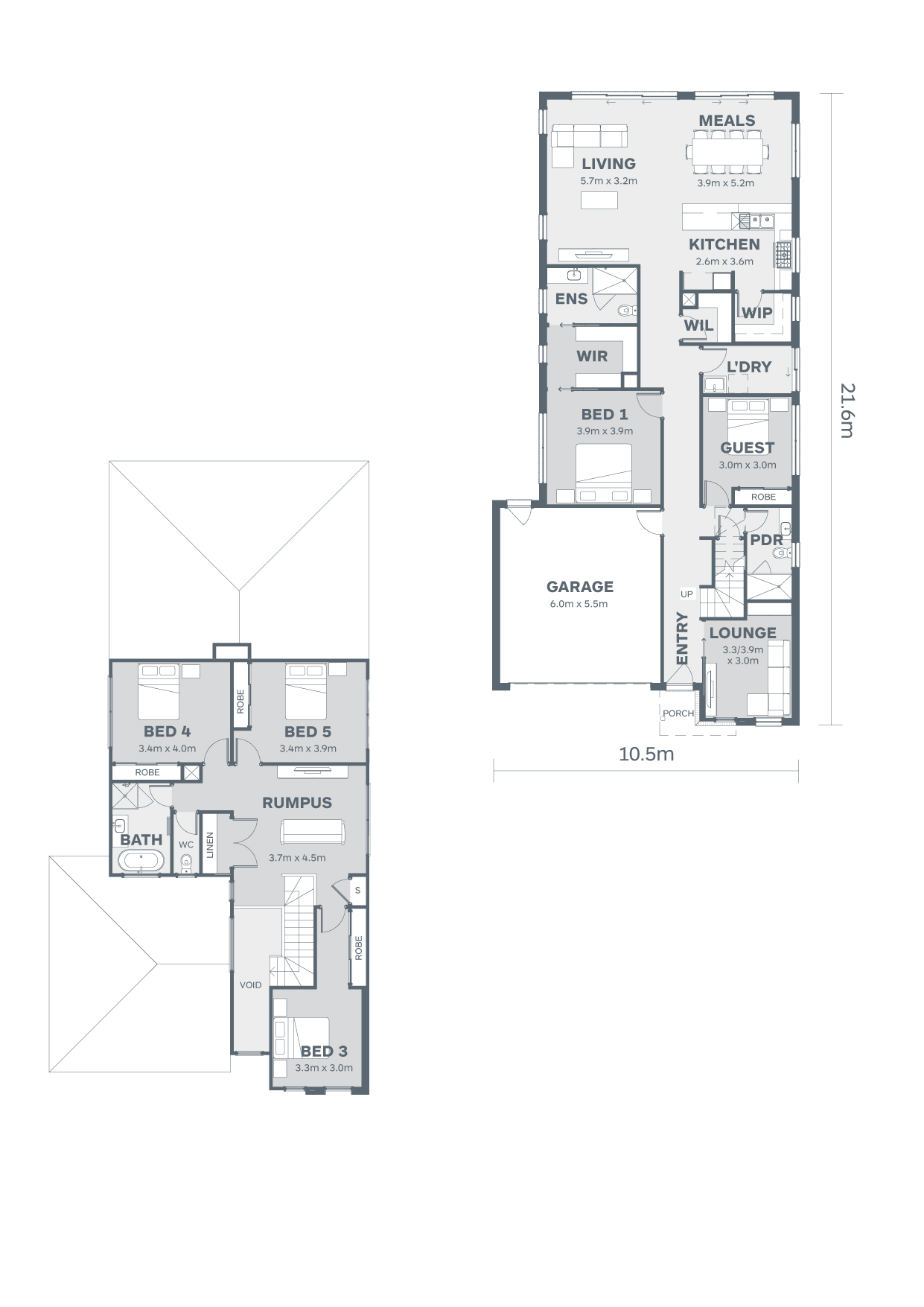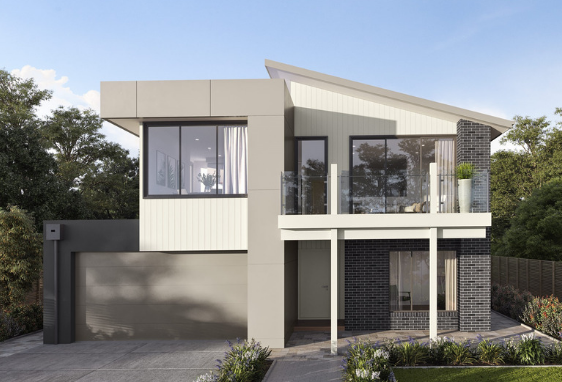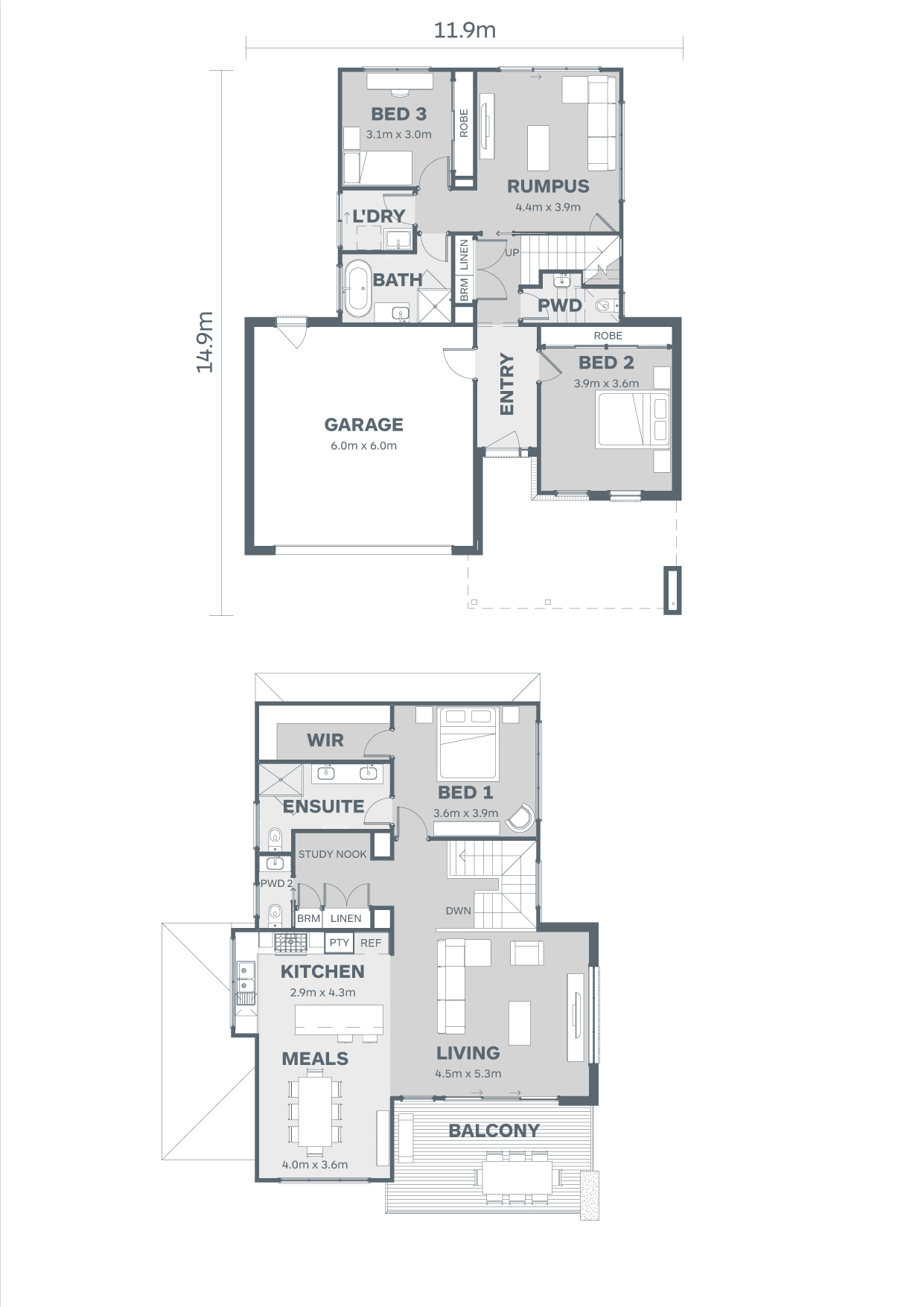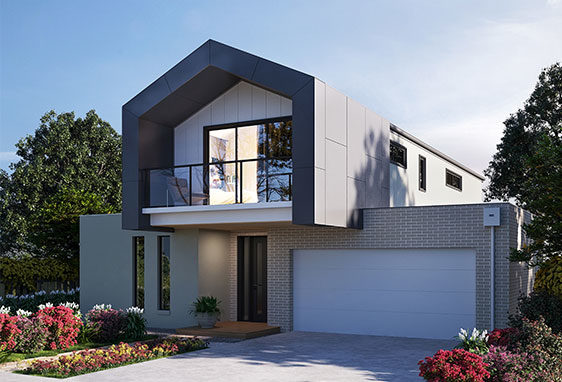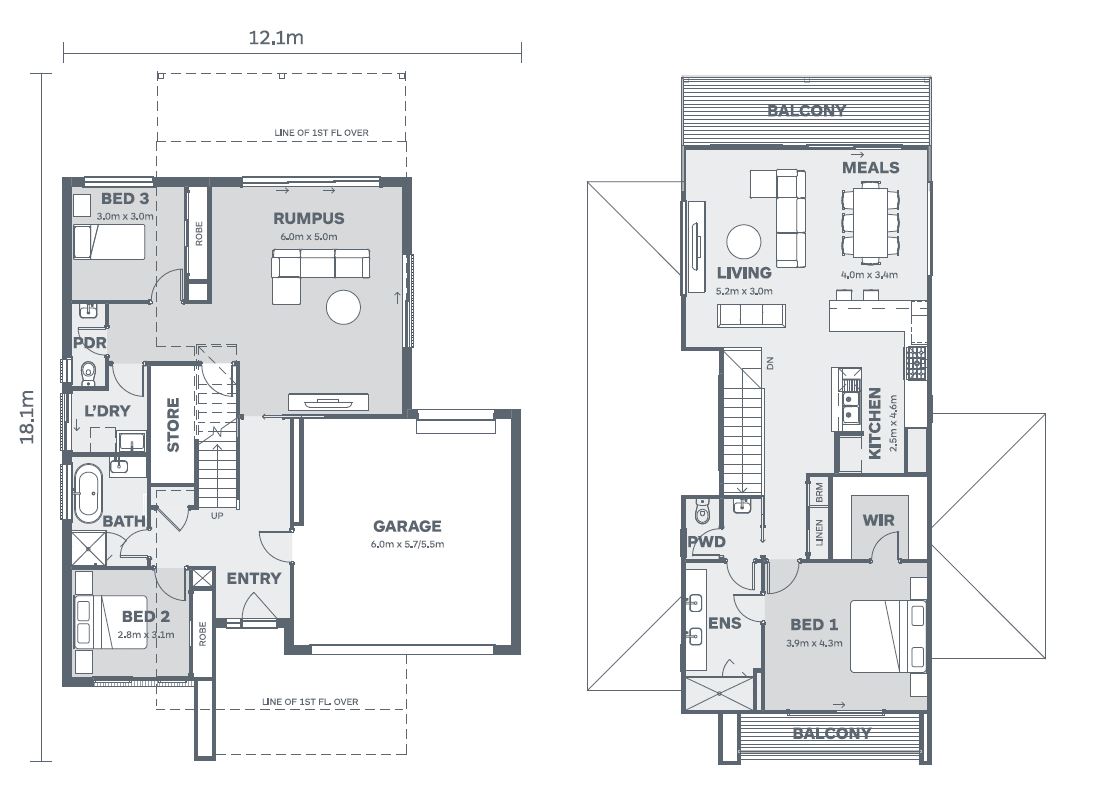Sabine 344 | Double Range
Named after the tallest waterfall complex in the Otway Ranges, the statuesque Sabine 344 overflows with style.
Upon entry to the Sabine 344 the dramatic high ceiling creates a breathtaking first impression. The light and openness of this home flows to the rear of the home with stacker doors leading from the living to the backyard. The expansive open plan living area adjoins the entertainers’ kitchen complete with generous butler’s pantry. The luxuriousness of this home continues through to the master suite with its large walk-through wardrobe and ensuite which includes a generous size shower. Upstairs is a haven for kids, with a large activity area, three bedrooms and central bathroom.
Further options include the addition of a fifth bedroom and rumpus room upstairs, or a bath in the ensuite. Options for enhanced entertaining include a timber deck with BBQ and a sunken lounge.
Sabine 344
"*" indicates required fields
Sabine 344
width 15.24m
| Ground Floor Area | 187.6m2 | 20.2sq |
|---|---|---|
| First Floor Area | 111.5m2 | 12.0sq |
| Garage Area | 40.8m2 | 4.4sq |
| Portico Area | 4.8m2 | 0.5sq |
| Total | 344.7m2 | 30.0sq |
| Garage | 6.5m x 5.6m |
|---|---|
| Bed 1 | 3.9m x 4.2m |
| Bed 2 | 3.3m x 4.2m |
| Bed 3 | 3.2m x 3.1m |
| Bed 4 | 3.2m x 3.1m |
| Kitchen/Meals/Living | 6.0m x 9.3m |
| Lounge | 3.9m x 4.8m |
| Kid's activity | 6.5m x 3.9m |
| Study | 2.0m x 3.9m |
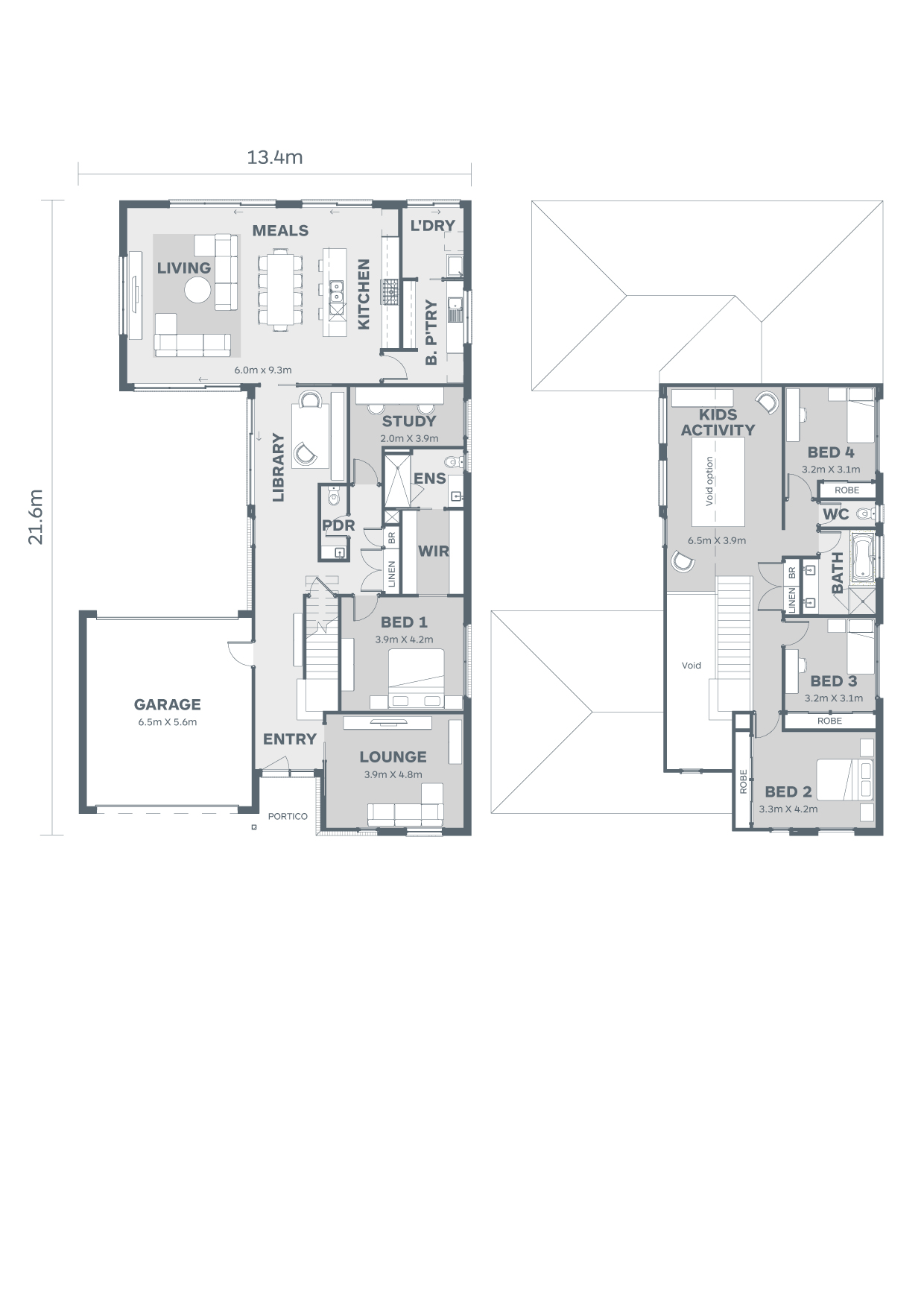
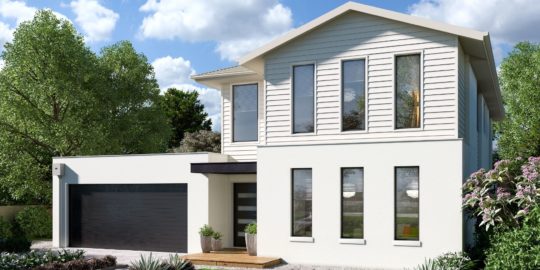
Fusion
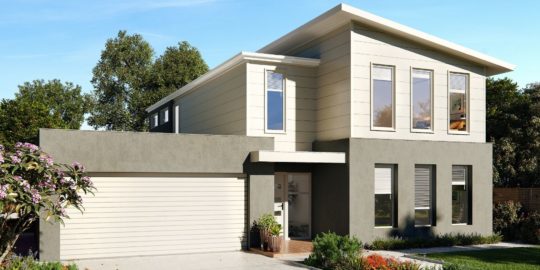
Contour
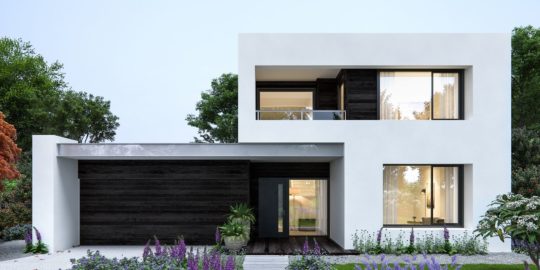
Clarity
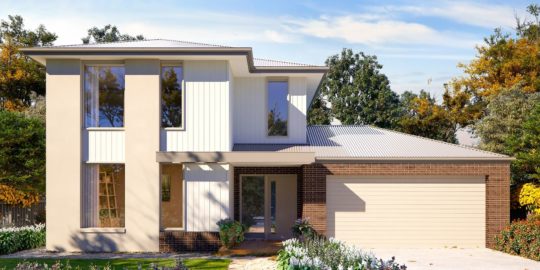
Horizon
Images are for illustrative purposes only and may include upgrade items, furniture or fittings not supplied by Hamlan. Click on the symbol to learn more about our inclusions.
