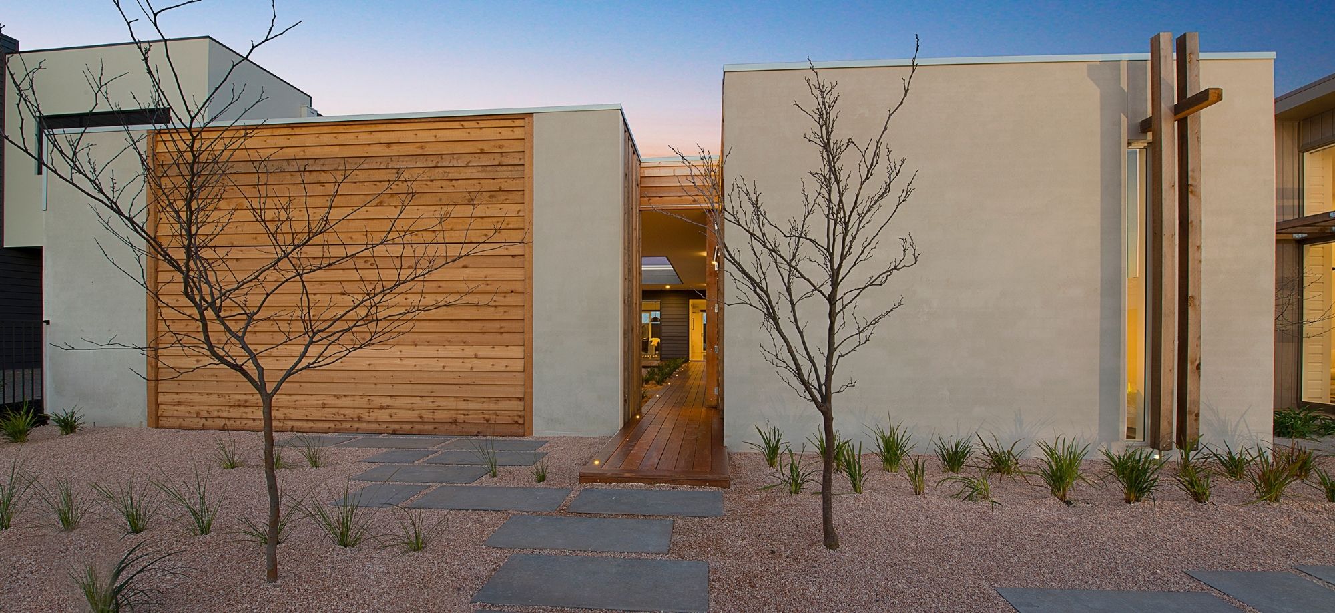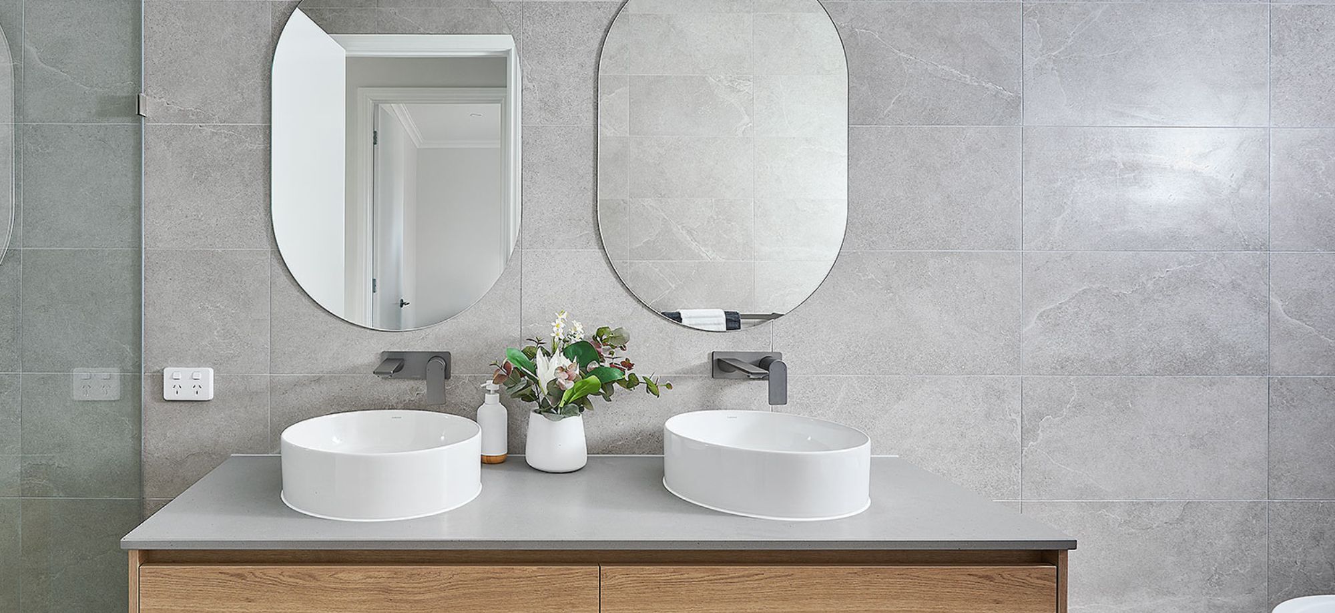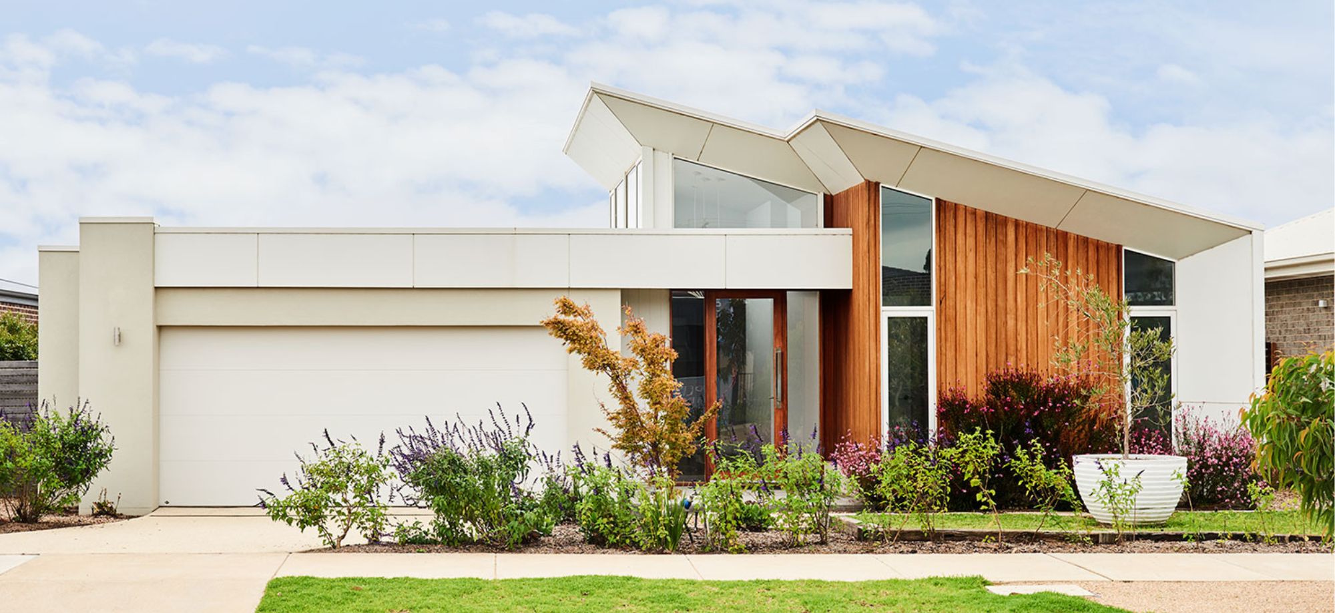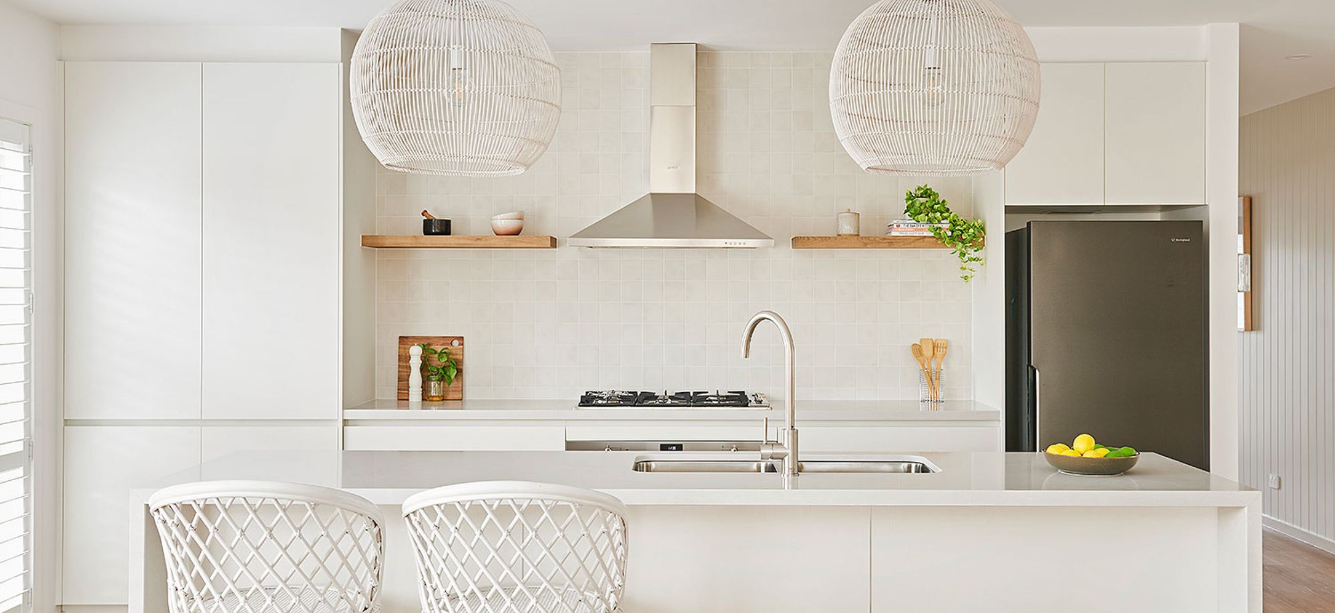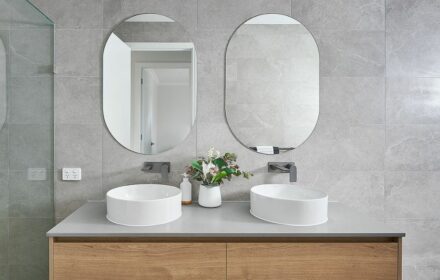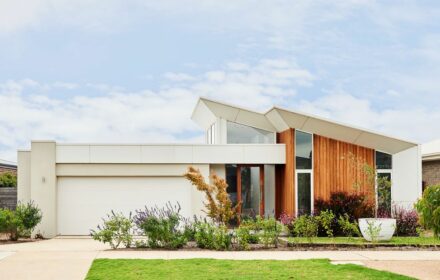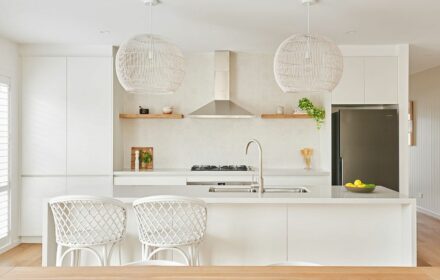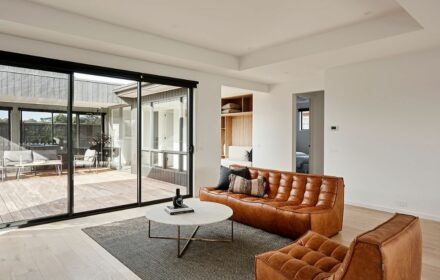Bancoora Retreat | Range
This incredibly innovative, architectural design offers a fresh take on the family home.
Upon arrival via a private entrance and secure gate, residents are greeted by the Bancoora Series signature – natural inspired render and stained timber cladding to create an aesthetically pleasing façade that’s sure to be the envy of all your neighbours.
Once inside residents enter directly into the open-plan kitchen and living zone. Spacious in its design thanks to airy raised ceilings, the living zone forms the home’s central feature with its open fireplace and extended view lines through to both the front and back gardens.
A large entertainer’s kitchen hides a walk-in pantry and laundry behind it, while a smartly-designed study nook and work bench provides another flexible design element in this architectural home.
Sleek polished concrete flooring to the living and kitchen zones give this design a truly modern edge, while decking to both the front and back gardens provide a number of opportunities for alfresco dining.
The master bedroom offers ample storage space via floor to ceiling built-in-robes and a luxury ensuite complete with a double vanity and spacious surrounds.
Bancoora Retreat
"*" indicates required fields
Bancoora Retreat
width 14m
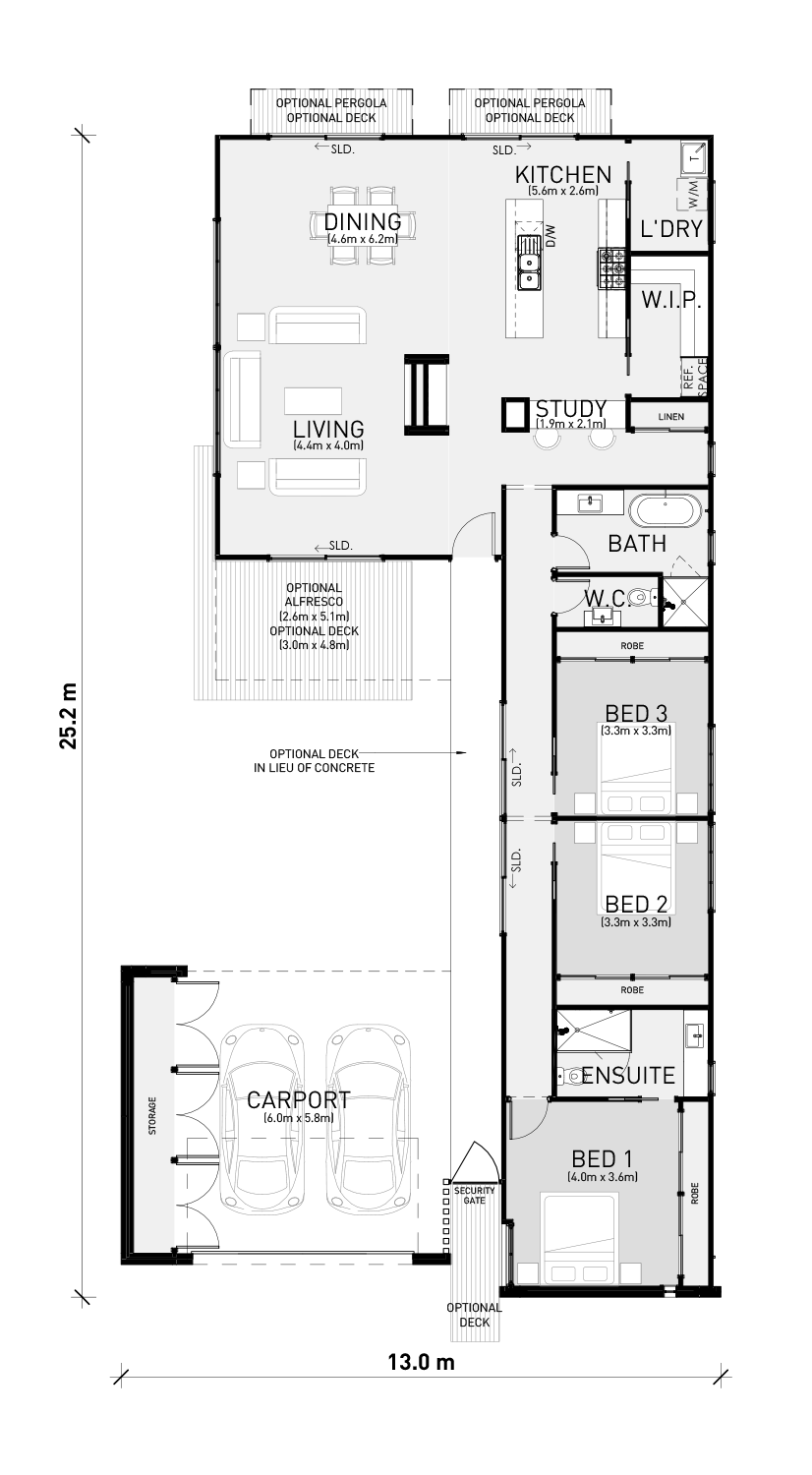
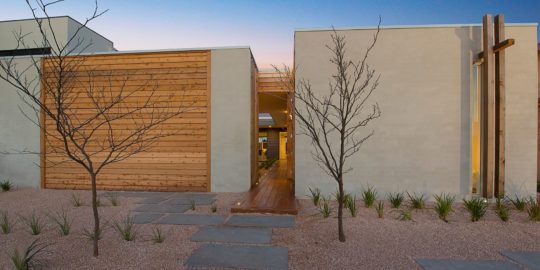
Images are for illustrative purposes only and may include upgrade items, furniture or fittings not supplied by Hamlan. Click on the symbol to learn more about our inclusions.
