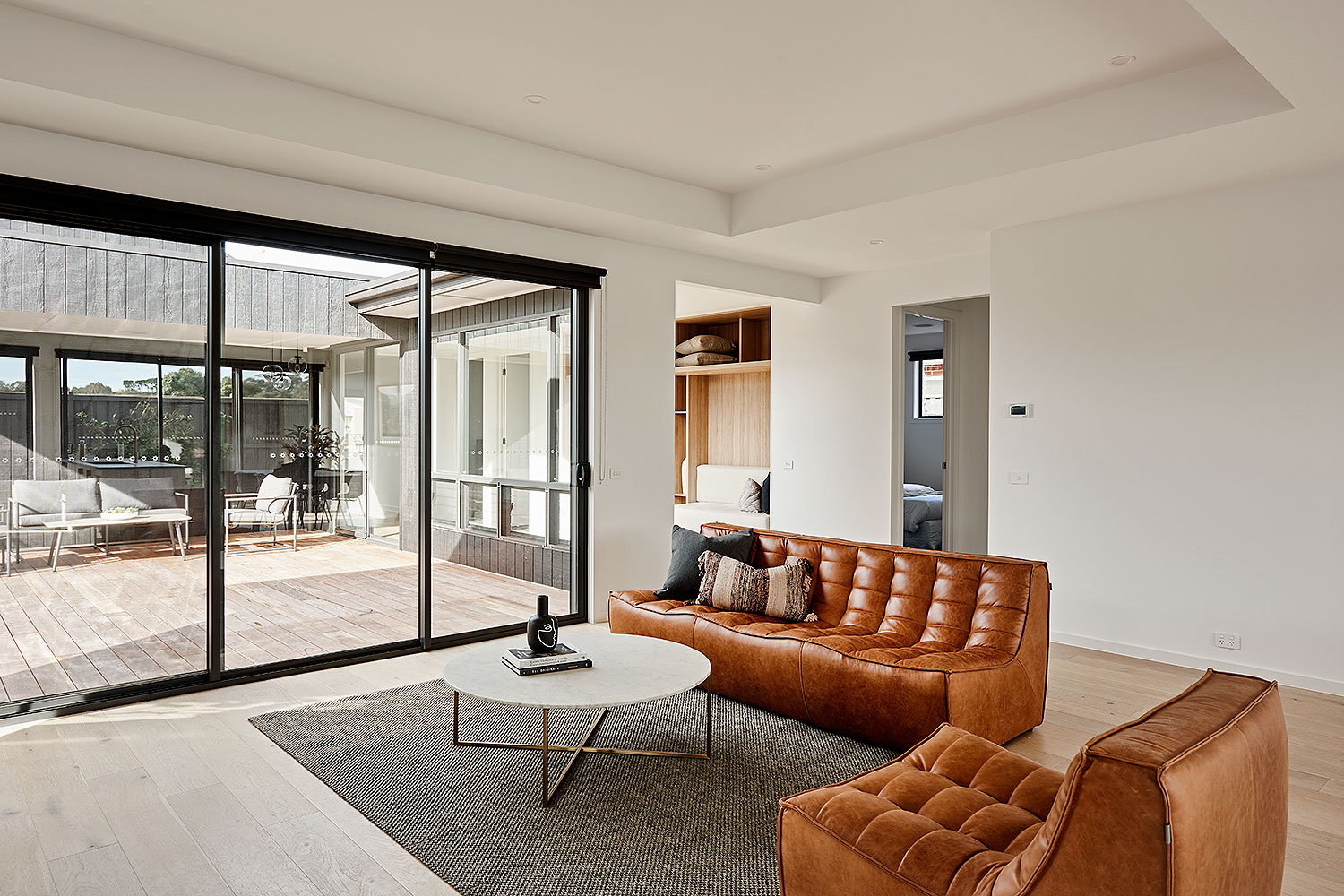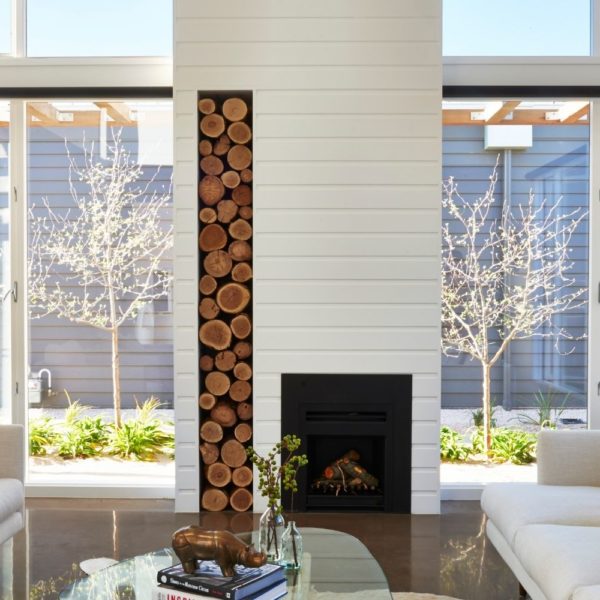
Courtyard Homes
Courtyard houses are homes that have been designed to have an internal courtyard, which is usually enclosed by walls. They feature a square or rectangular floor plan, with rooms leading off the internal courtyard. The courtyard is often used as a private outdoor space and is sometimes landscaped with plants or a water feature.
If you’re looking for a home that offers privacy, space and style, a courtyard house may be the perfect option for you. Browse our range of courtyard house designs, or contact Hamlan Homes to discuss your needs with one of our experienced builders.
Advantages of a Courtyard Home
Courtyard houses are common in warmer climates, as they help to keep the home cool by providing shade and ventilation. They are also popular in urban areas, as the courtyard can act as a private oasis away from the hustle and bustle of the city. Plus, they add a level of luxury and sophistication to any home.

Types of Courtyard Homes
Traditional
Traditional courtyard homes are often inspired by Spanish or Mediterranean architecture. They usually feature tiled roofs, archways and stonework and are often built around a central fountain or garden.
Modern
Modern courtyard homes often feature clean lines and a minimalistic design. They make use of glass and steel to create a light and airy feel, and the courtyard is often landscaped with simple, low-maintenance plants.
Why Choose Hamlan Homes to Build Your Courtyard Home?
Hamlan Homes offers a range of courtyard house designs to suit your lifestyle and budget. Our team of experts can customise any of our floor plans to create your perfect home. We will work with you to add or remove rooms or to change the layout of the internal courtyard to suit your needs. We also guide you through the necessary council approvals process, so you can rest assured that your home will be compliant with all relevant regulations.
For more information about our courtyard house designs or to discuss your requirements with one of our team, contact us today.









