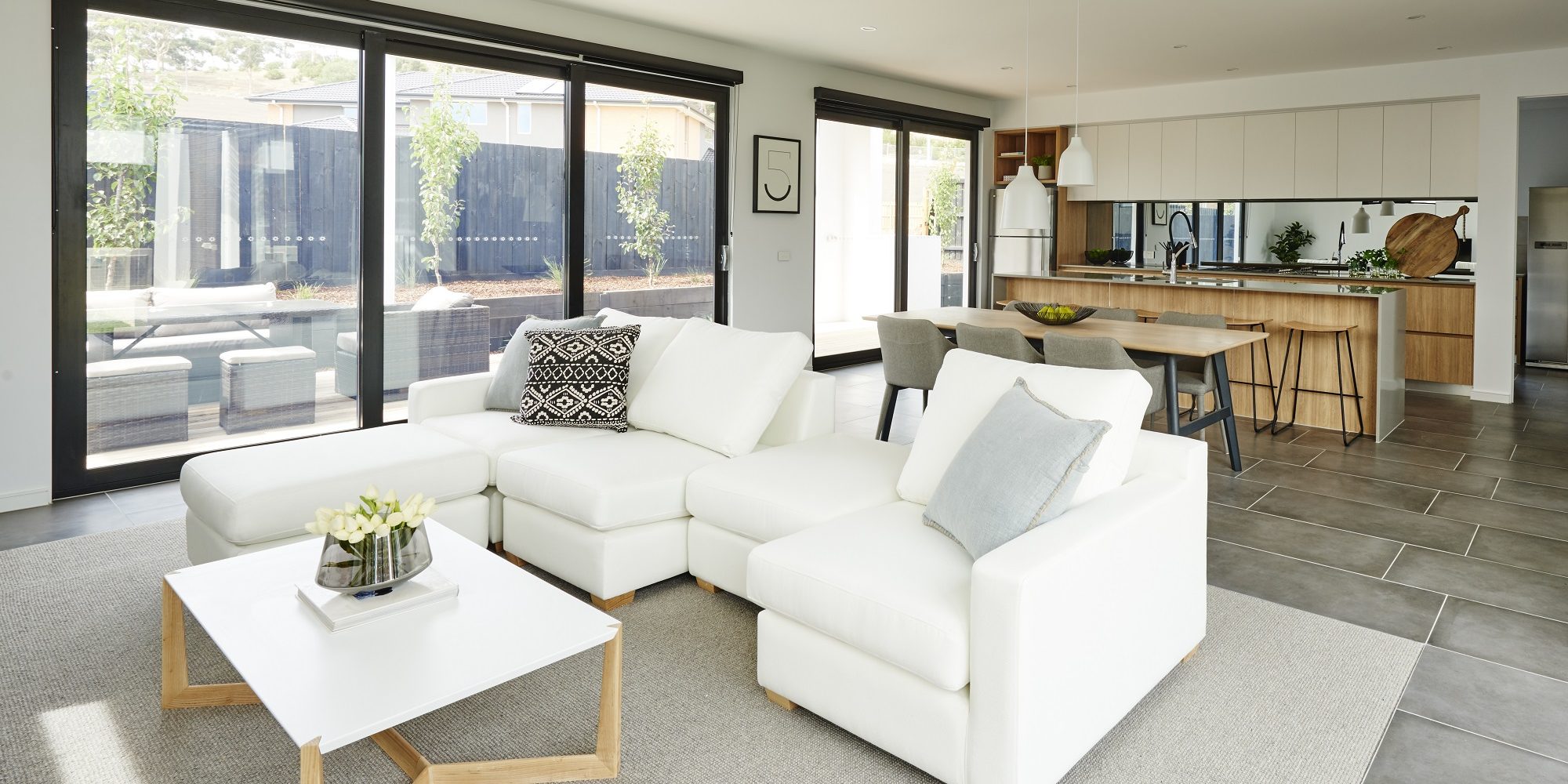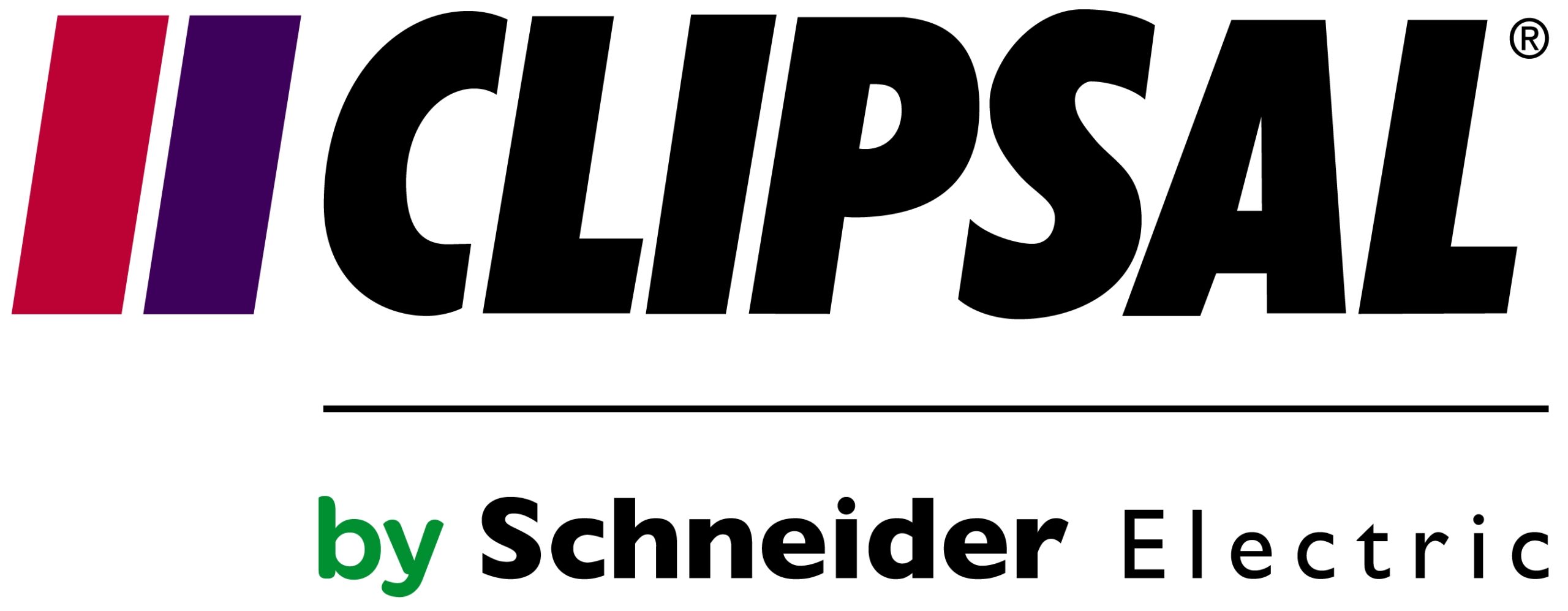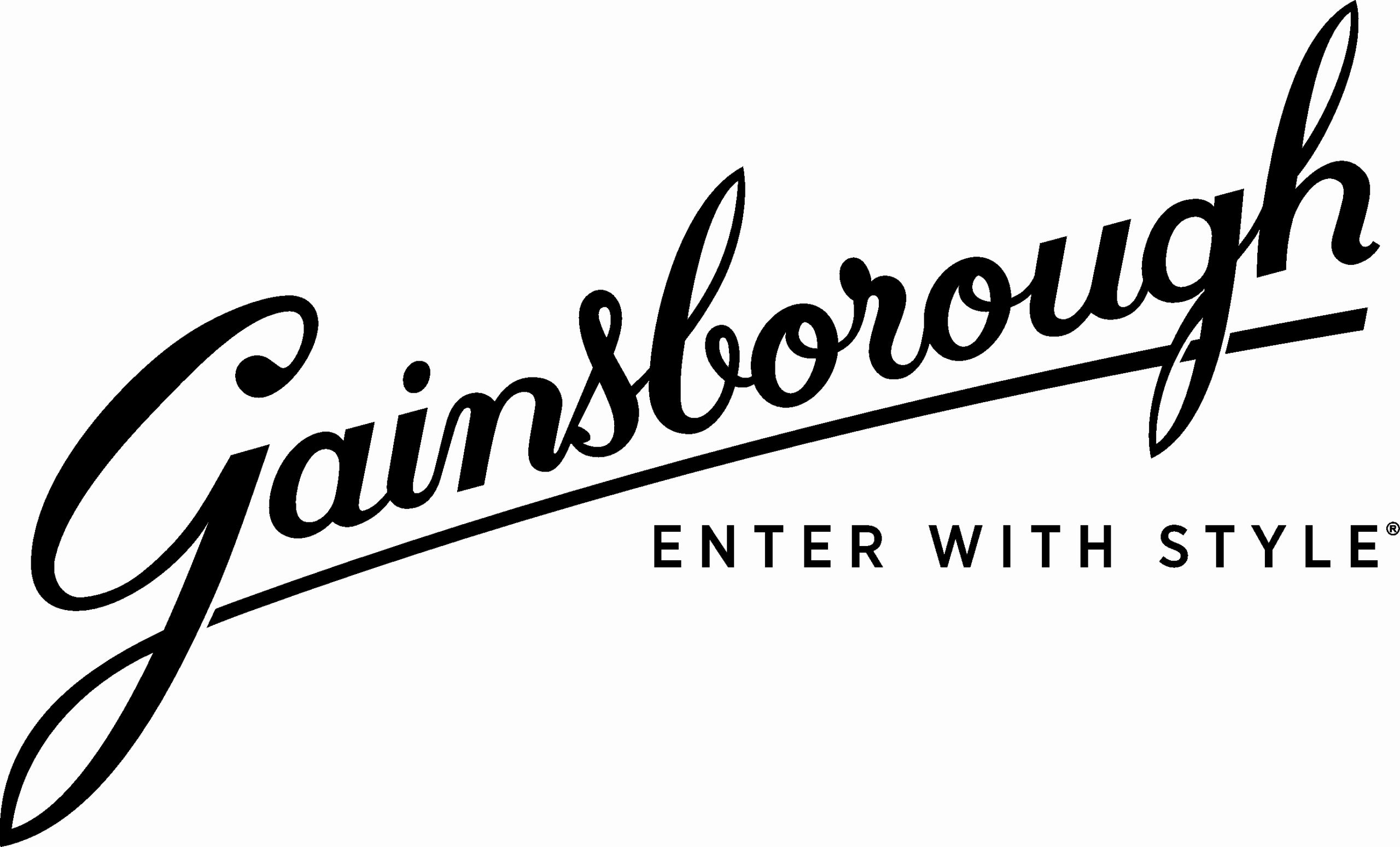
Energy Efficiency
What is an energy efficient home? And why is that important?
For many of us, talking about energy efficiency in your dream home isn’t one of the most thrilling parts of the building process, particularly when you could be choosing wall tiles for your bathroom or the cabinetry in your kitchen. But it should be! This important element of your design process is not just about energy consumption numbers and installing solar panels — by being clever in the design of your home, you’ll not only consume less energy and lower your bills, you’ll have a more comfortable home all year round. A more comfortable home equals healthier and happier occupants — and that’s exactly what you want!
At Hamlan, we have made it a priority to build more energy efficient homes so let’s take a look at the energy efficiency features in our homes.

Windows and doors
One of Hamlan’s standard inclusions is double-glazed windows and doors from our local supplier Southern Star Group.
Double glazing is an easy way to improve the comfort and energy efficiency of your home — ultimately saving you money and adding value to your home.
Double-glazed windows and doors are made from two panes of glass that are separated by a layer of air or gas and then sealed. The gap between the layers acts as insulation by reducing conduction and are designed to provide an even better barrier against outside temperatures.

Thermally broken windows
To improve the efficiency of windows further, thermally broken window frames can be installed which minimize the transfer of cool air that occurs through standard aluminium windows and door frames. Thermally broken windows systems separate the external and internal frame using a non-metallic or plastic material that reduces the transfer of atmospheric conditions of the home.
Thermally broken window frames will be on display in our new display home in the Gen Fyansford estate, which opens in March.

Solar Power with Tesla backup
As part of our commitment to our local environment, every* Hamlan home comes complete with the Solar ChargePack including Tesla Powerwall, a customised solar-plus-battery solution. We are very proud to be the first Geelong builder to offer the Tesla Powerwall with backup as part of our standard inclusions.
With Powerwall you can store solar energy generated during the day for use any time.
During the day, the sun shines on your solar panels, charging your battery. At night, your home draws electricity from your battery to power your home with sustainable energy.

Orientation
Orientation determines how your new home can be positioned on your block to take advantage of the northern sun.The floorplans have the flexibility of being able to flip living areas and bedrooms while maintaining the location of areas such as the garage to suit a range of orientations that blocks have.

Building tight and ventilating right
It is common to see a frame go up for a new home and then a wrap be installed around the frame. This wrap is designed to make the home weather tight and reduce the heat gain/loss of a home. Insulation is then installed before the home’s plaster is installed.
You may assume this construction method in new homes creates an energy efficient home however, the average new Australian home still has a lot of leakage equivalent to a 3m by 3m wall missing, which is a poor performing building envelope.
Air leakage increases the cost of energy bills and makes for a less comfortable home for the residents.
Building a home with an effective air barrier around the outside of the house is one step to building a tight home, but a vapour permeable barrier installed inside the home can stop moisture leaking from the home and into the insulation, which can cause mould.
Our new display home in Gen Fyansford has been built with the addition of a vapour permeable barrier. With this, along with the external wrap and installation, the home will be very tightly wrapped which will reduce air leakage. The average leakage of a new built Australian home is equivalent to a 3m by 3m opening. In comparison, our new Gen Fyansford display home will have air leakage equivalent to a small letterbox slot.

Heat recovery mechanical ventilation system
With a tightly wrapped home it’s important to have a system to ventilate the home to ensure healthy air and also regulate the temperature. A heat recovery ventilation system installed into the ceiling of a home, removes air from the rooms and brings fresh air from outside. The home can stay comfortable and warm in winter and cool in summer with this system and is able to regulate the temperature inside the home to around 22 degrees.
When the home has combined double glazing with thermally broken window frames, the right insulation and wrap, and ventilation, then there’s no need for any heating or cooling.
This solves the mould issue, when the internal air has a high relative humidity and comes into contact with a cooler surface, i.e. glazing or internal corner, creating condensation leading to mould, fresh air keeps moisture out of air.
You can come and see how comfortable a home can be with these features at our new Gen Fyansford display home.










