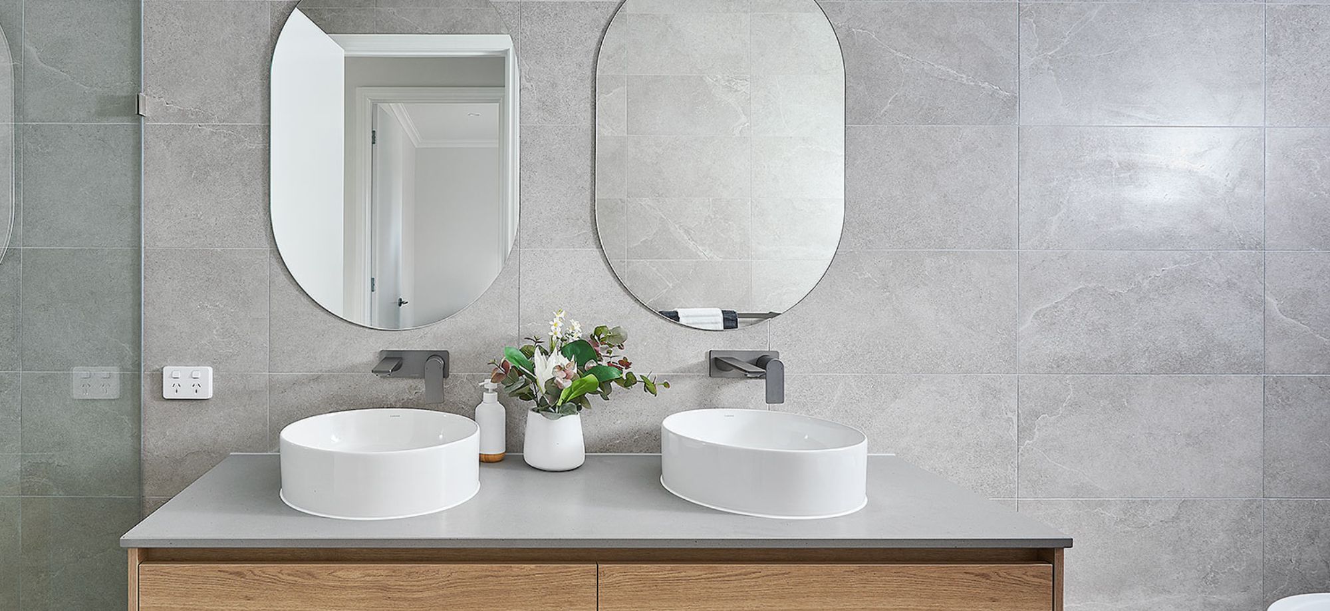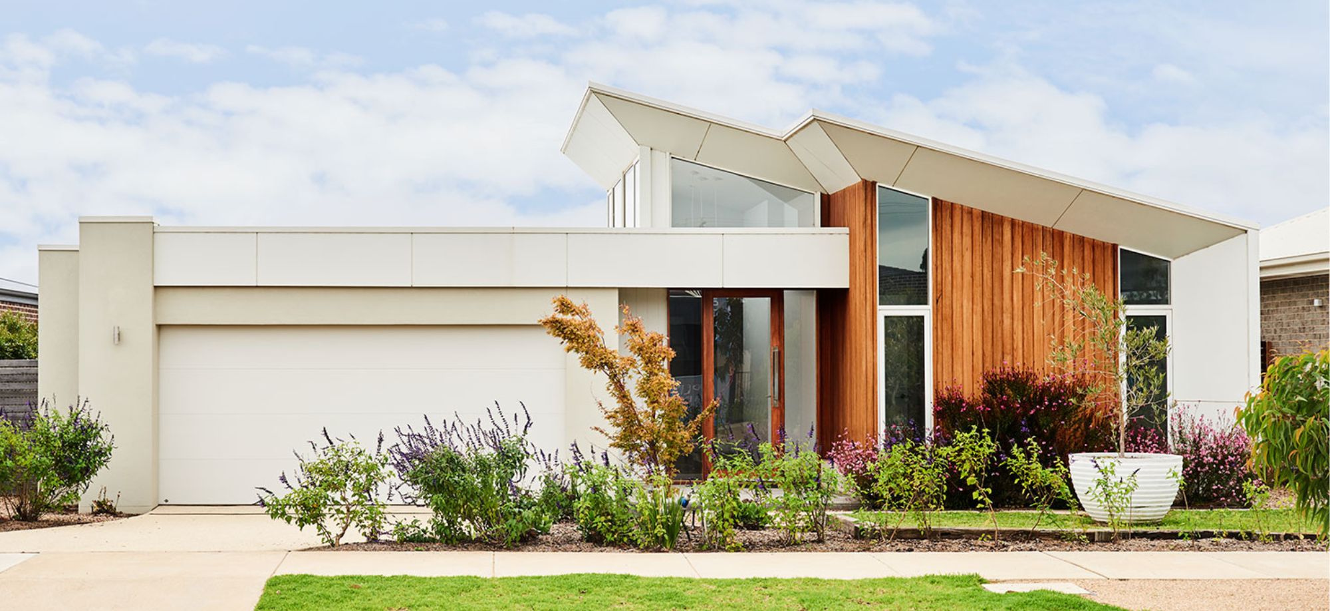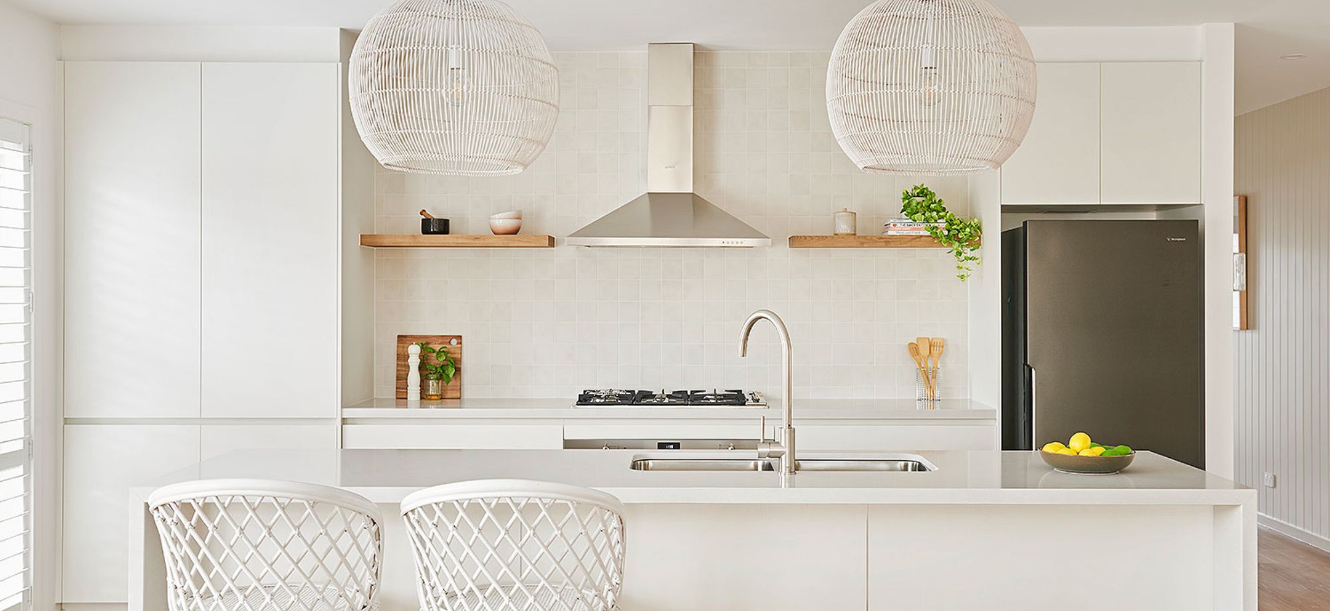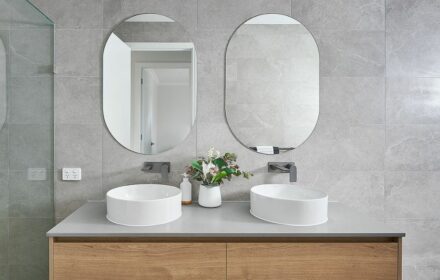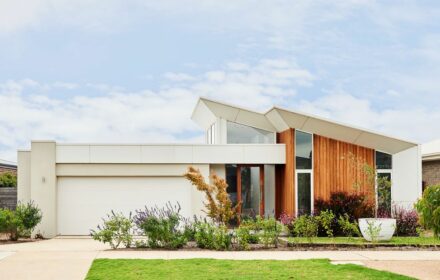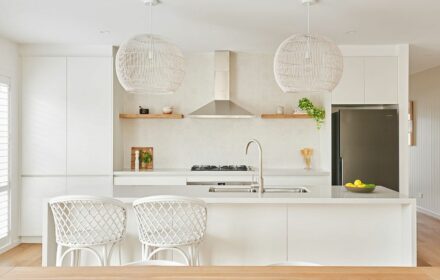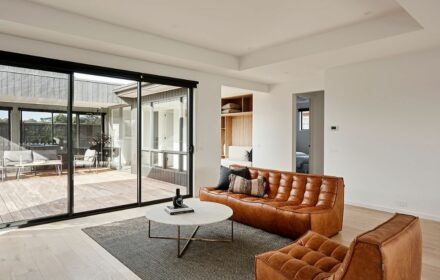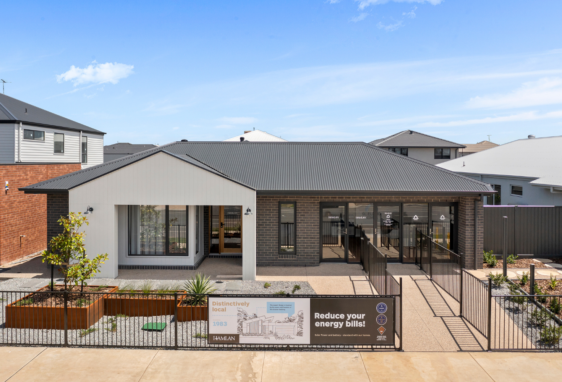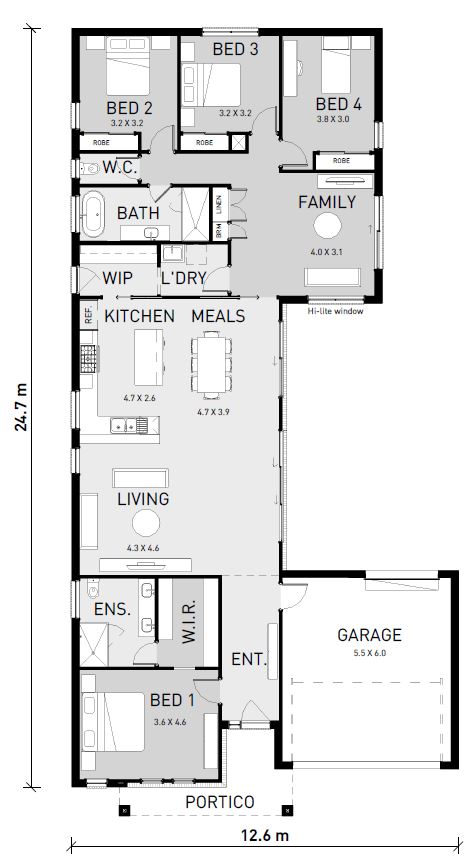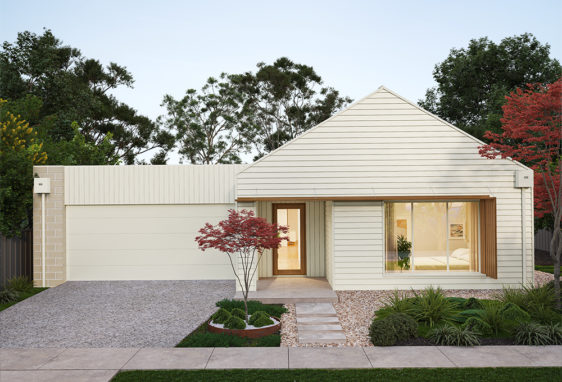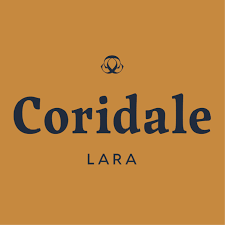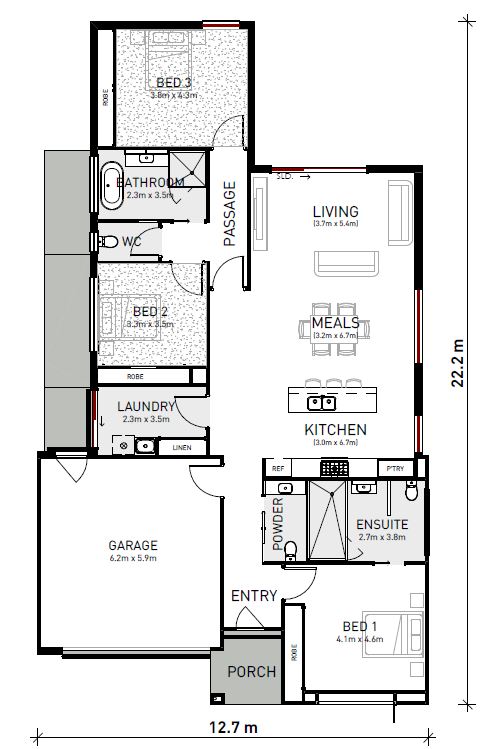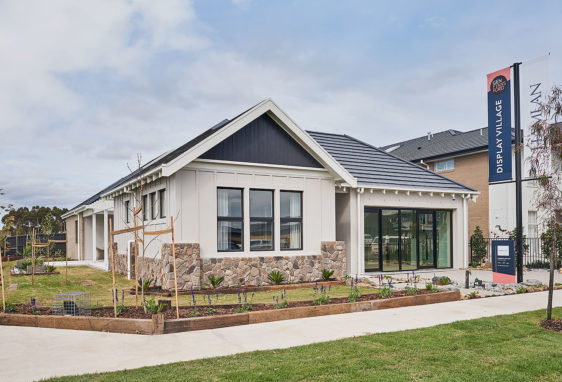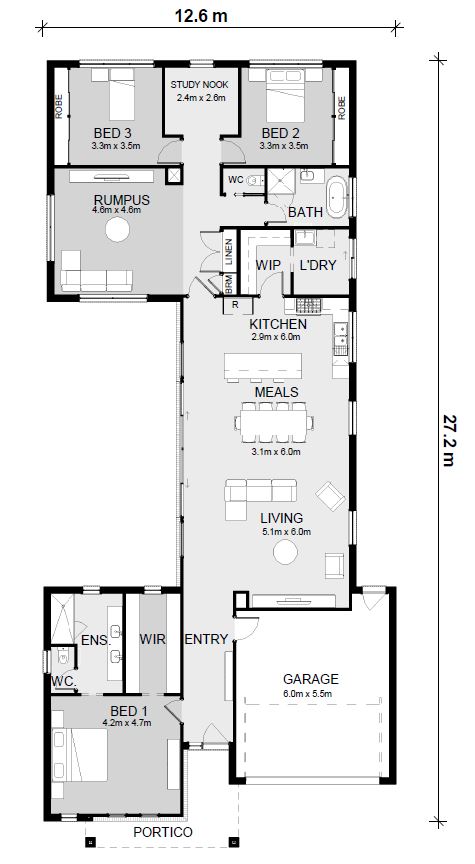14 Mollers Lane, Leopold

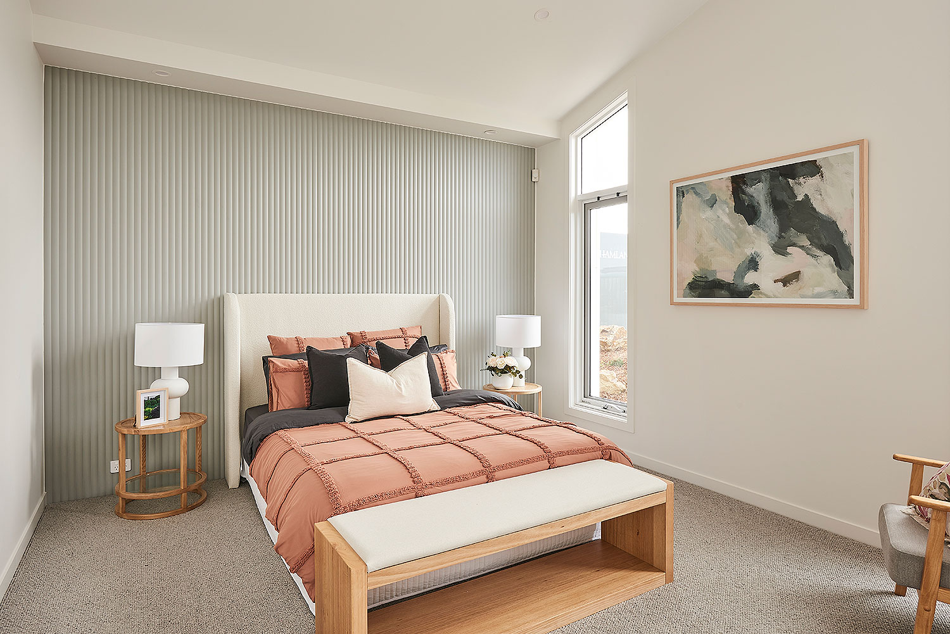
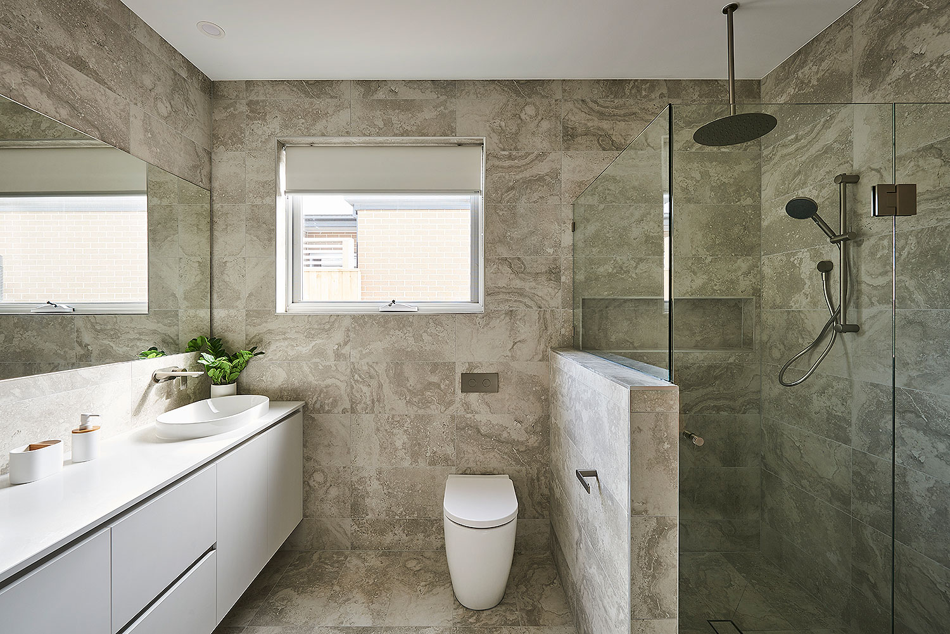

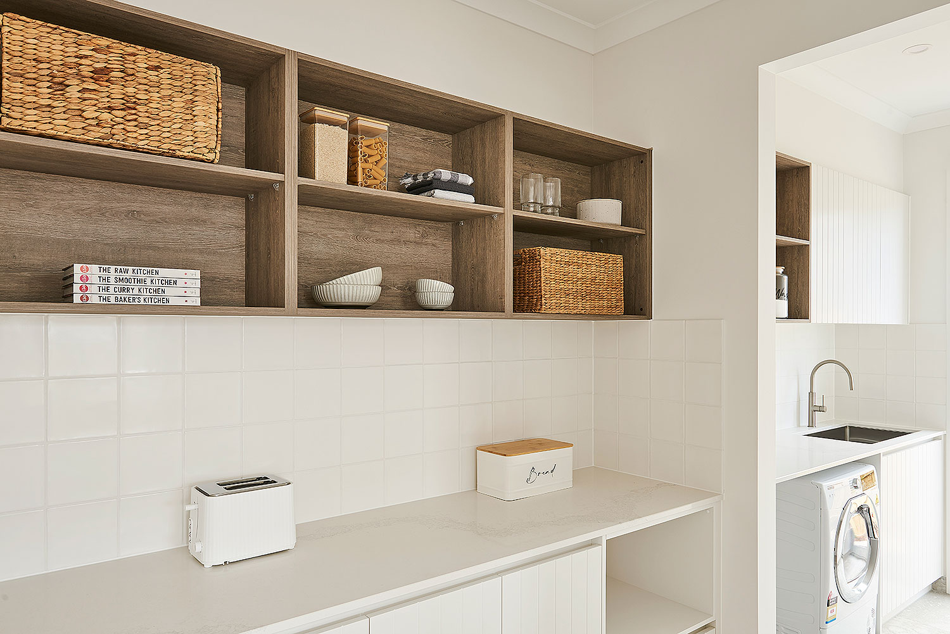



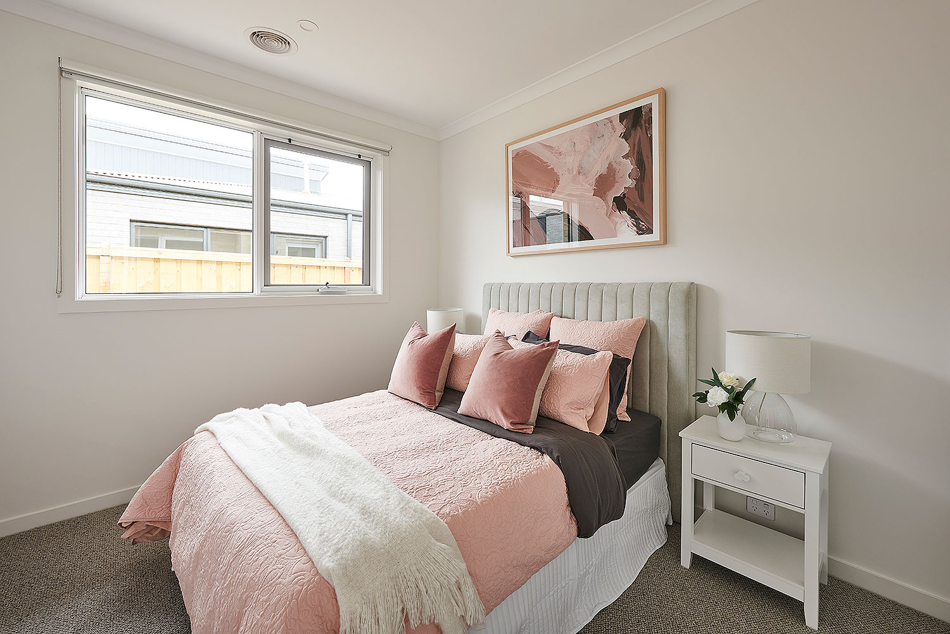


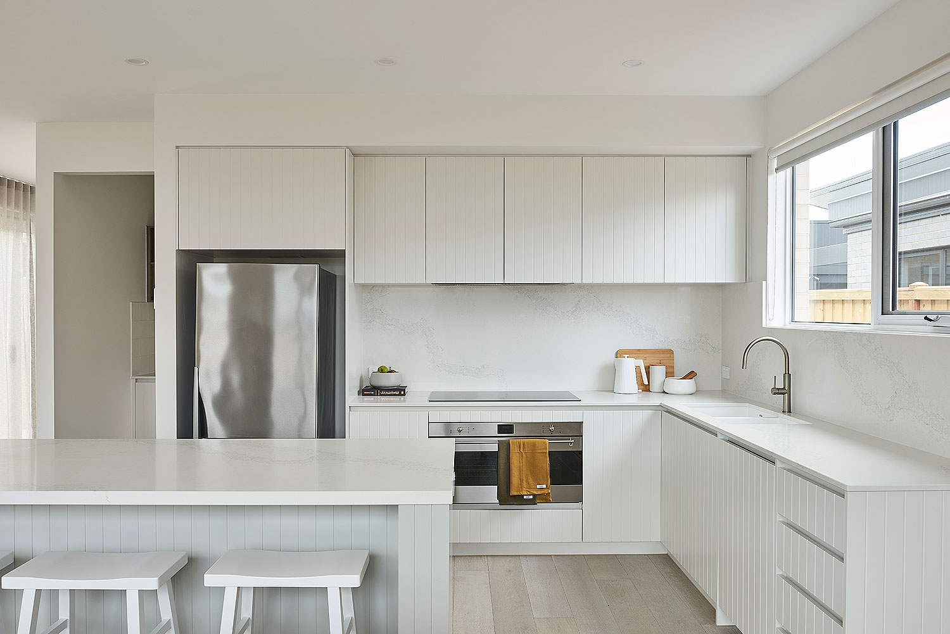



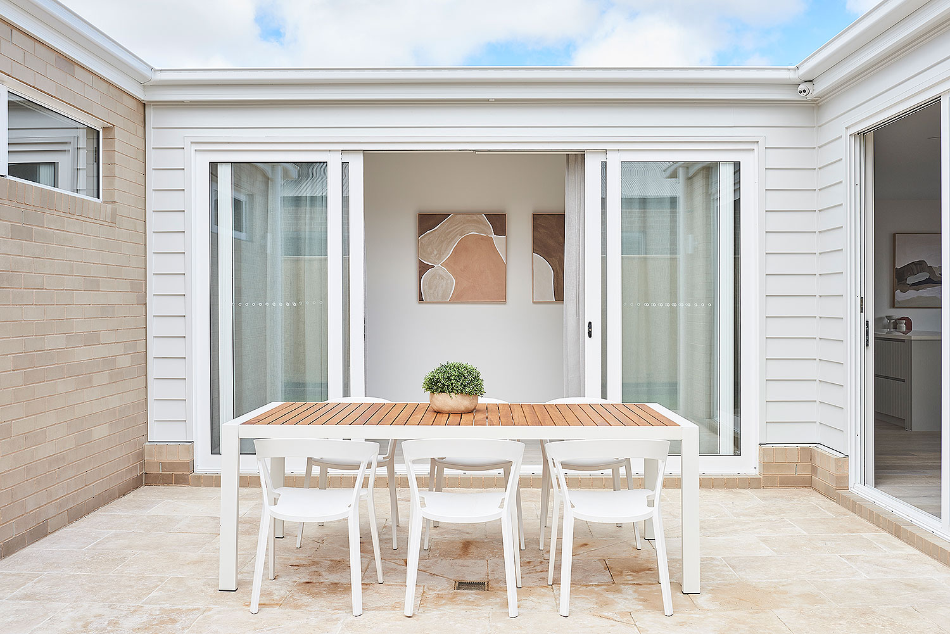
This family home ticks all the boxes for those looking for a sea change or planning a knockdown rebuild on an urban block.
The Erskine 250 is a welcoming and sophisticated home that has been cleverly designed to suit 14m lots.
The central courtyard is a standout feature that allows an abundance of natural light and fresh air to flow throughout the home.
The open plan living, meals and kitchen area is positioned at the rear of the home and provides plenty of space to entertain family and friends. With its large sliding doors that open to the courtyard this home feels well connected to the outdoors.
The master bedroom is located at the front of the home and includes a walk-in robe, and ensuite with large shower as well as double vanity.
Three further double-bedrooms are all positioned off the hallway, along with the central bathroom and large rumpus.
The rear living and central courtyard give flexibility for maximizing the orientation of the home to multiple northerly orientations.
The Erskine 250 also features access from the garage to the side of the yard, along with double glazed windows and doors and a Solar ChargePack including Tesla Powerwall.
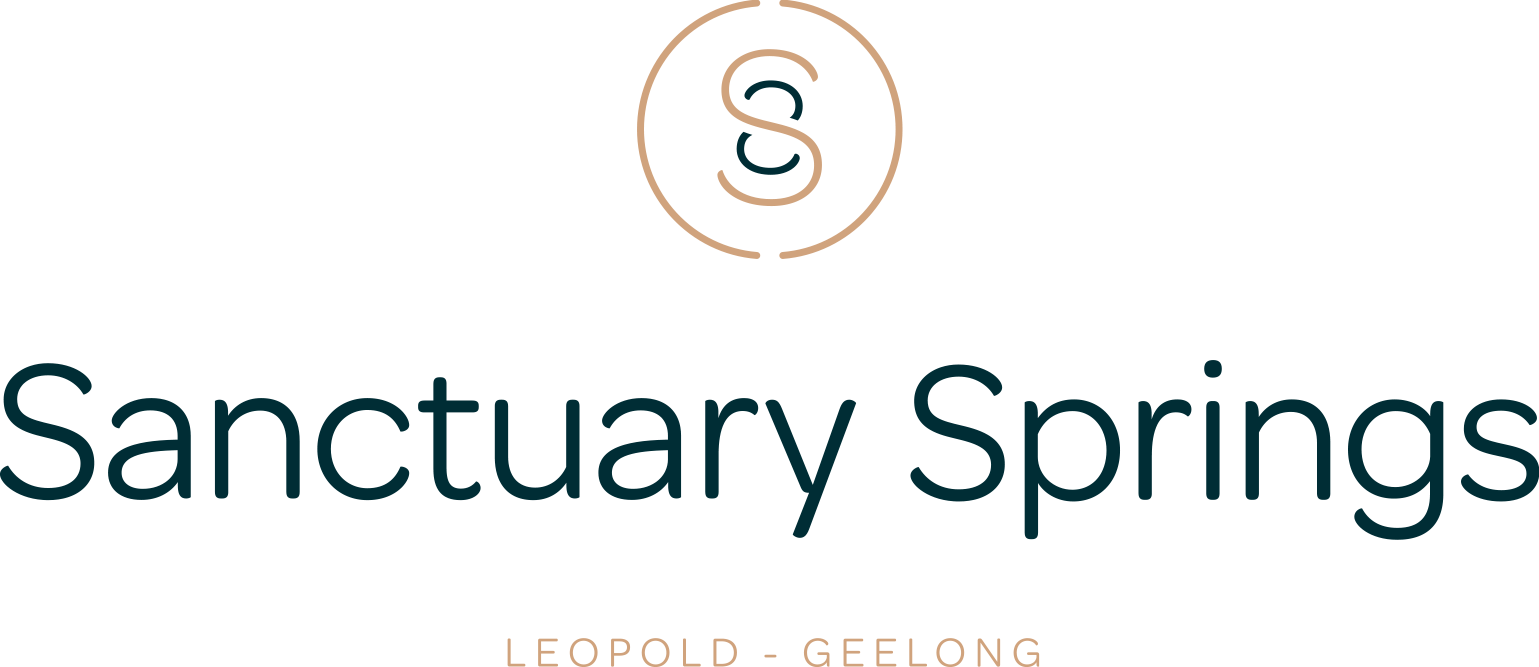
On display at 14 Mollers Lane
Leopold
| Monday | 11am - 5pm |
|---|---|
| Tuesday | 11am - 5pm |
| Wednesday | 11am - 5pm |
| Thursday | Closed |
| Friday | Closed |
| Saturday | 11am - 5pm |
| Sunday | 11am - 5pm |
Erskine 250
width 14m
| Residence Area | 197.5m2 | 21.3sq |
|---|---|---|
| Garage Area | 42.6m2 | 4.6sq |
| Portico Area | 9.7m2 | 1.0sq |
| Total | 249.9m2 | 26.9sq |

Leopold
| Monday | 11am - 5pm |
|---|---|
| Tuesday | 11am - 5pm |
| Wednesday | 11am - 5pm |
| Thursday | Closed |
| Friday | Closed |
| Saturday | 11am - 5pm |
| Sunday | 11am - 5pm |
If you would like to book an appointment please submit an enquiry.
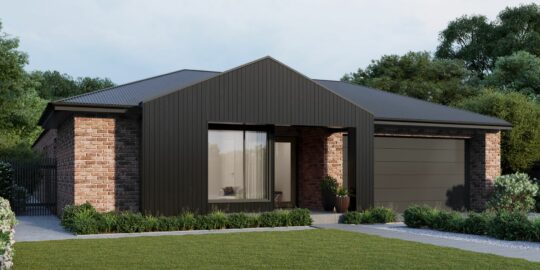
Boathouse
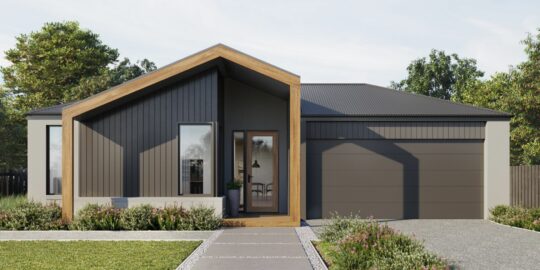
Element
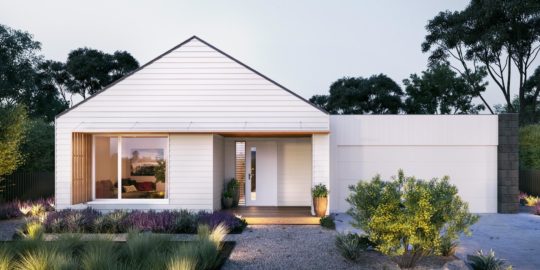
Prism
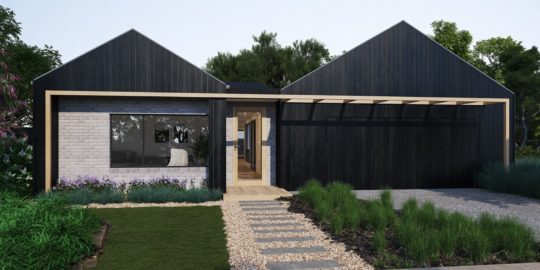
Echo
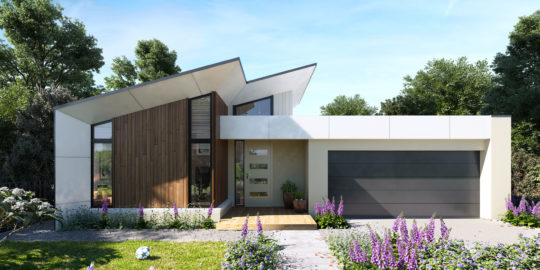
Stellar
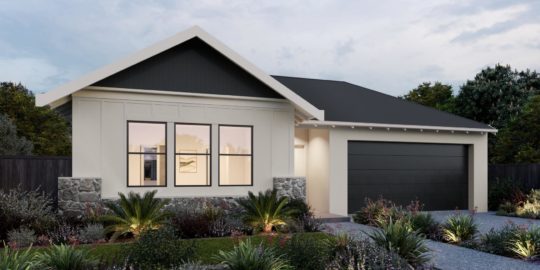
Newport
Images are for illustrative purposes only and may include upgrade items, furniture or fittings not supplied by Hamlan. Click on the symbol to learn more about our inclusions.
