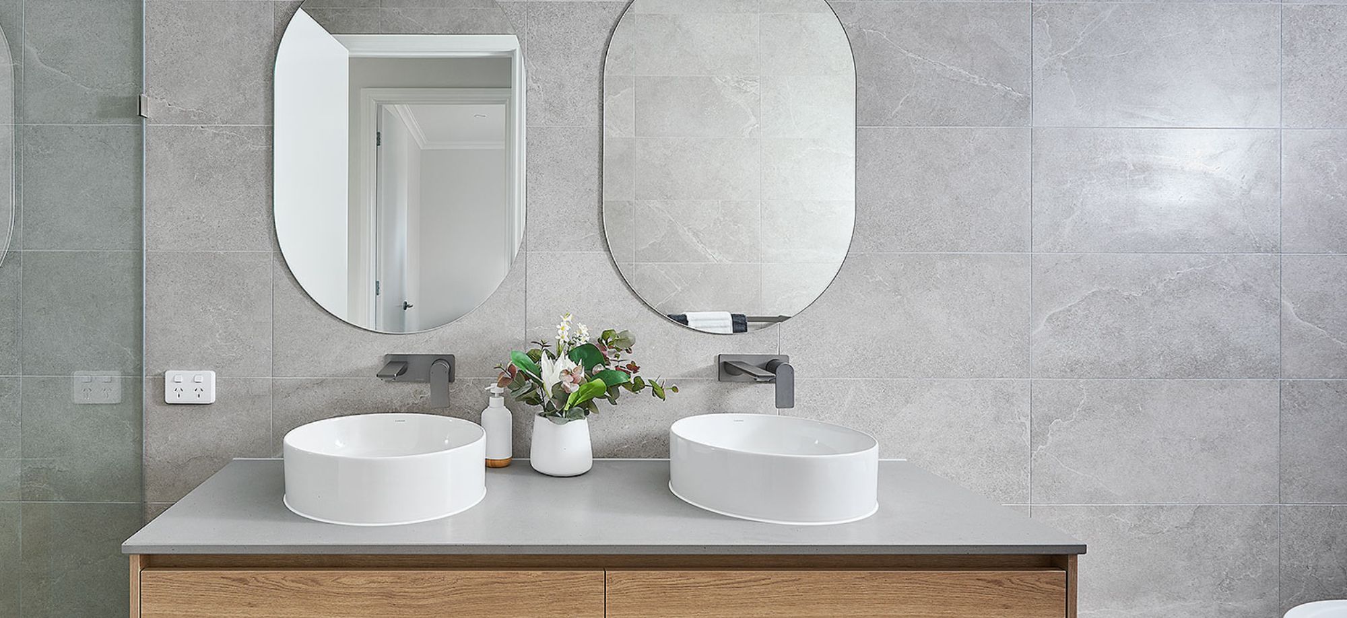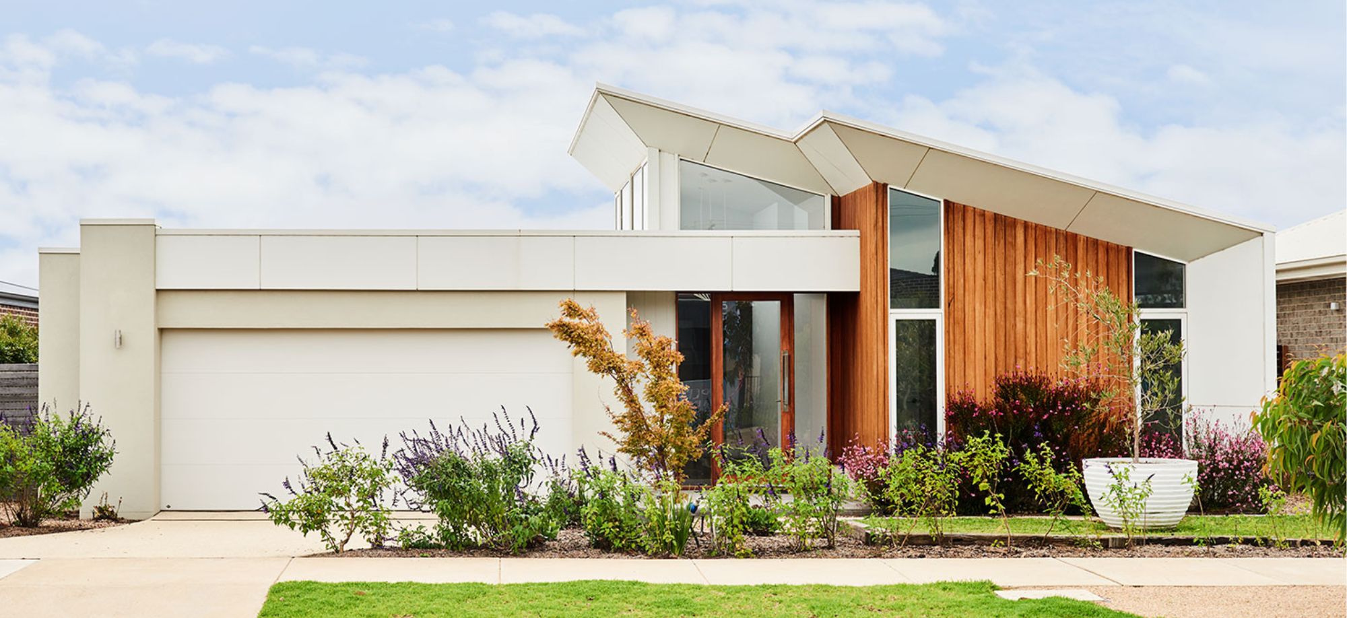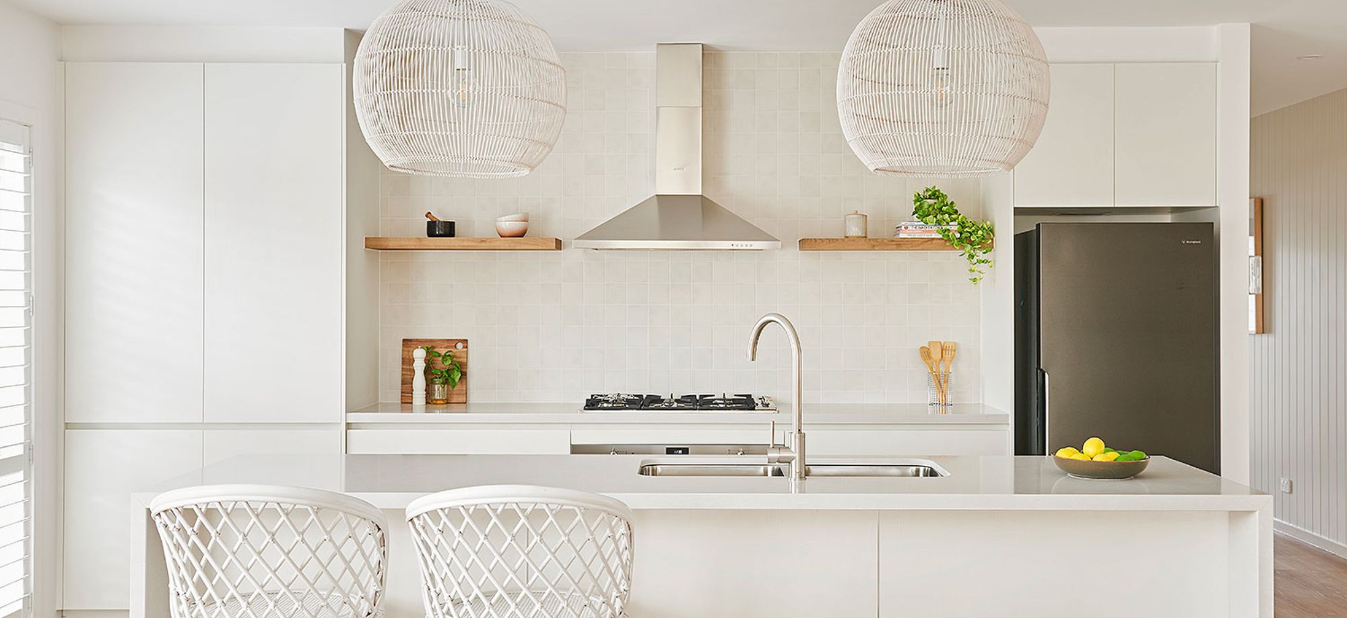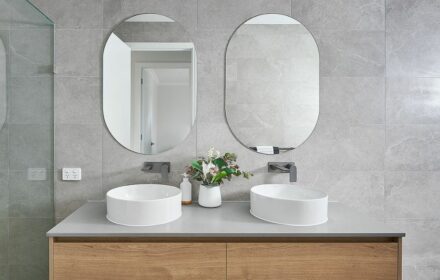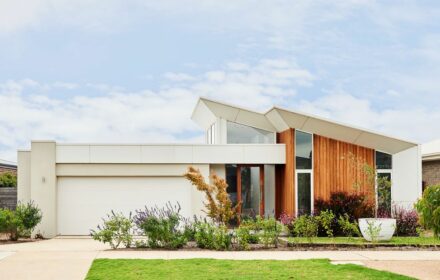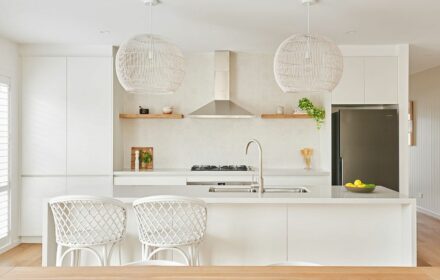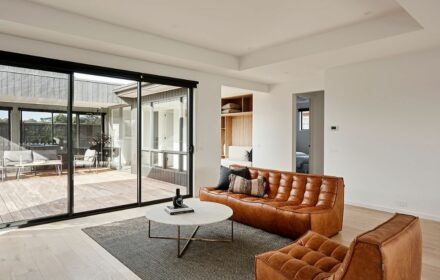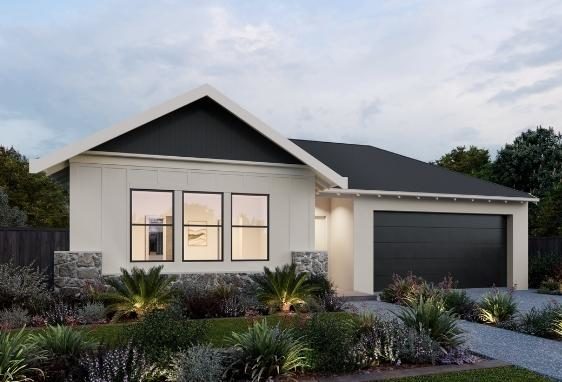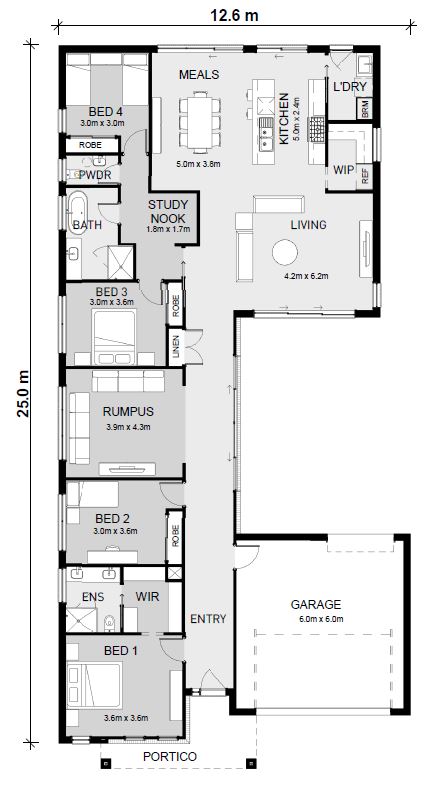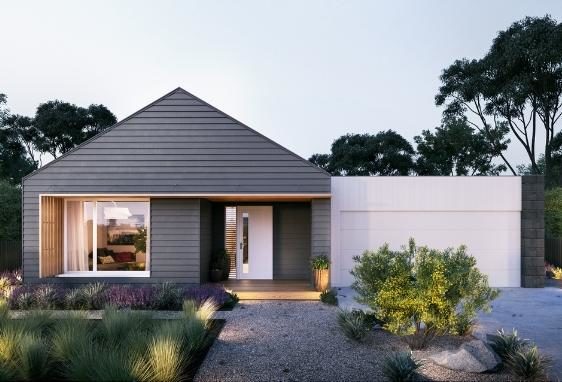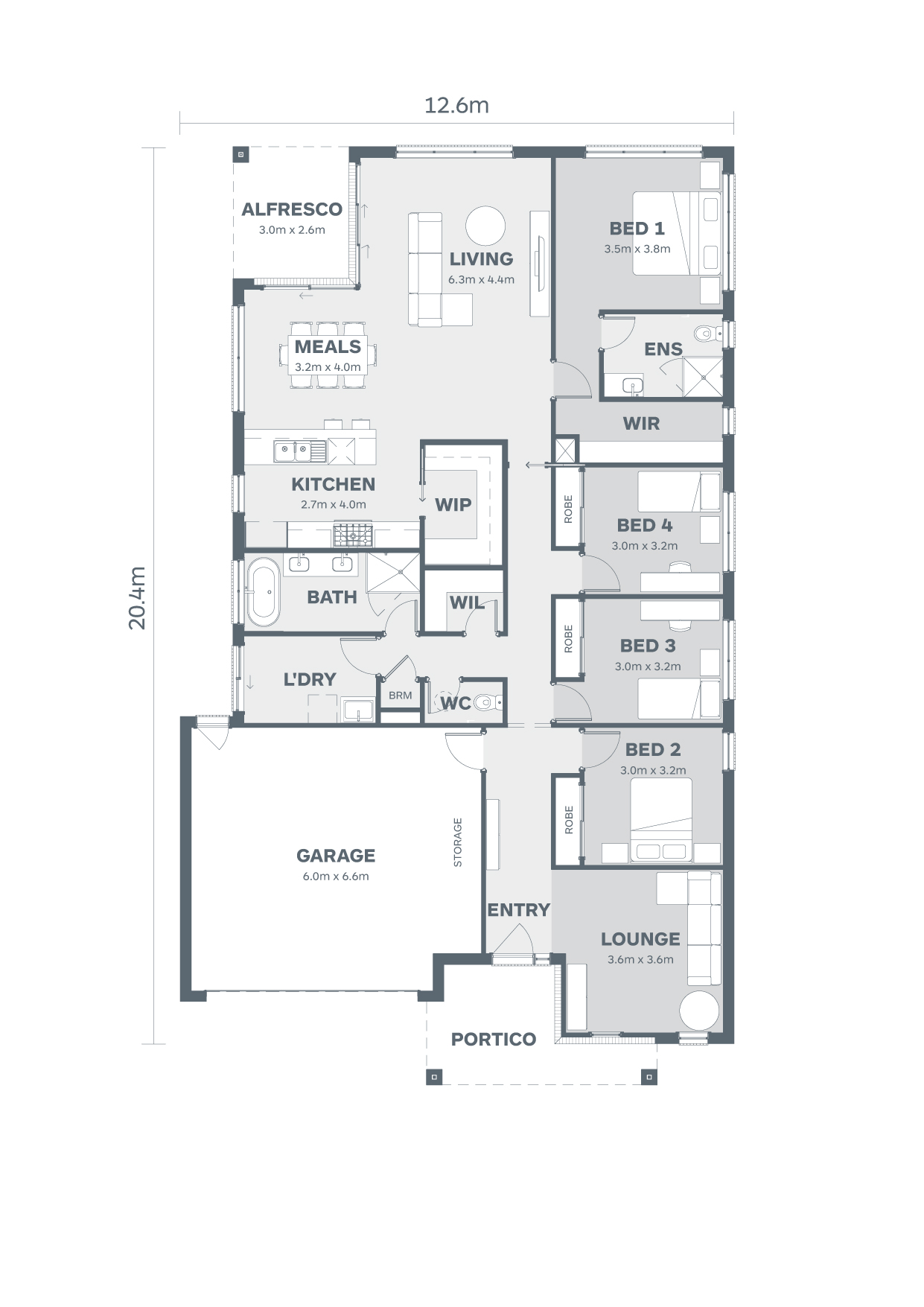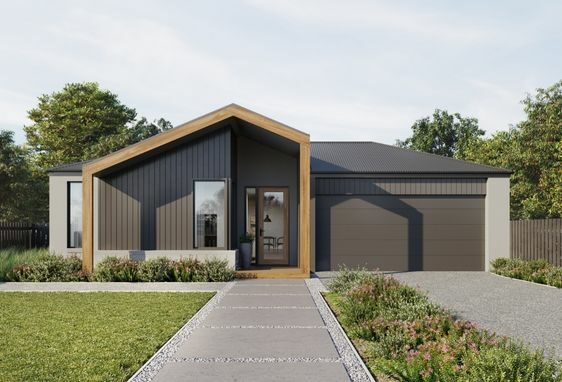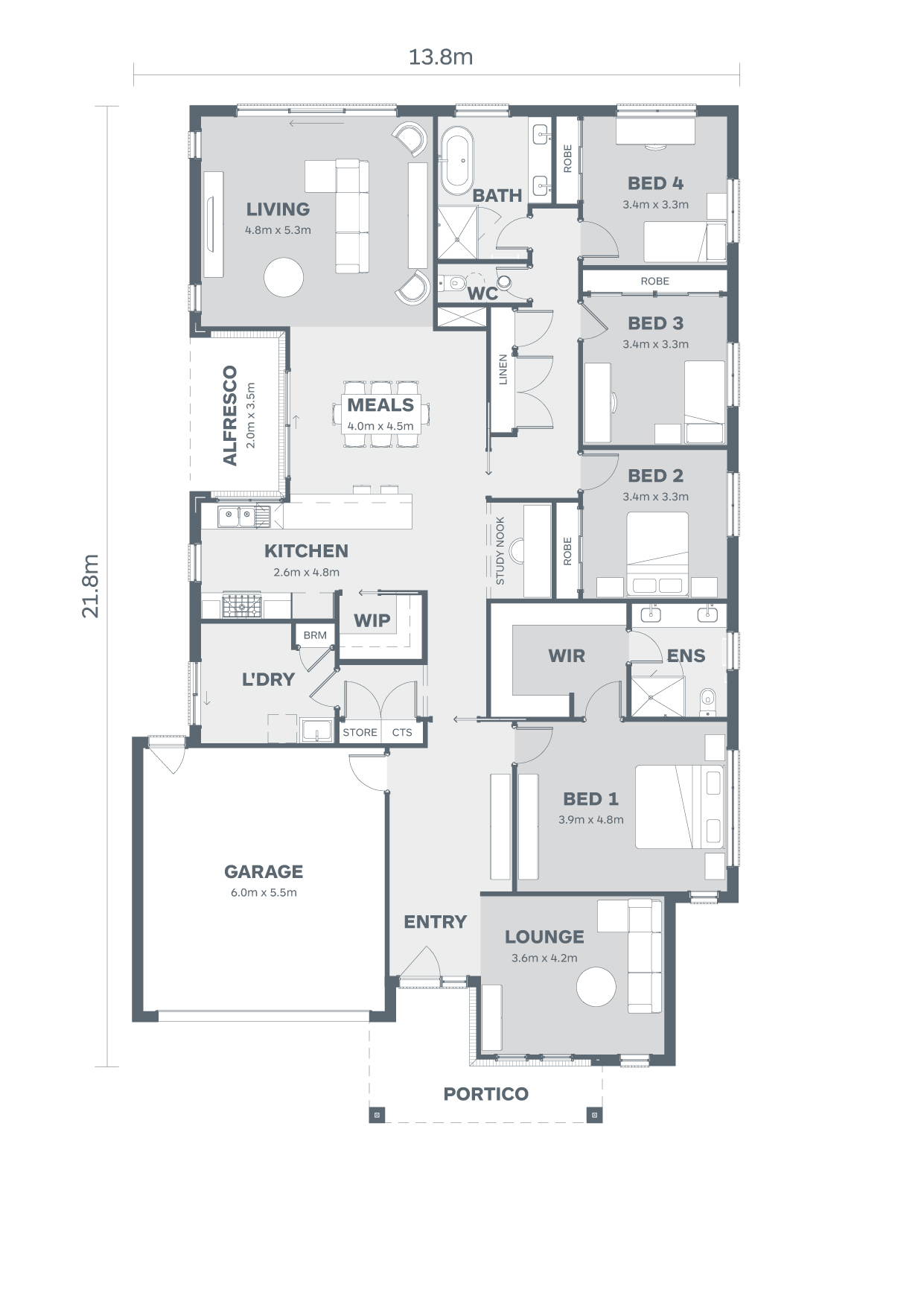Buckley 250 | Single Range
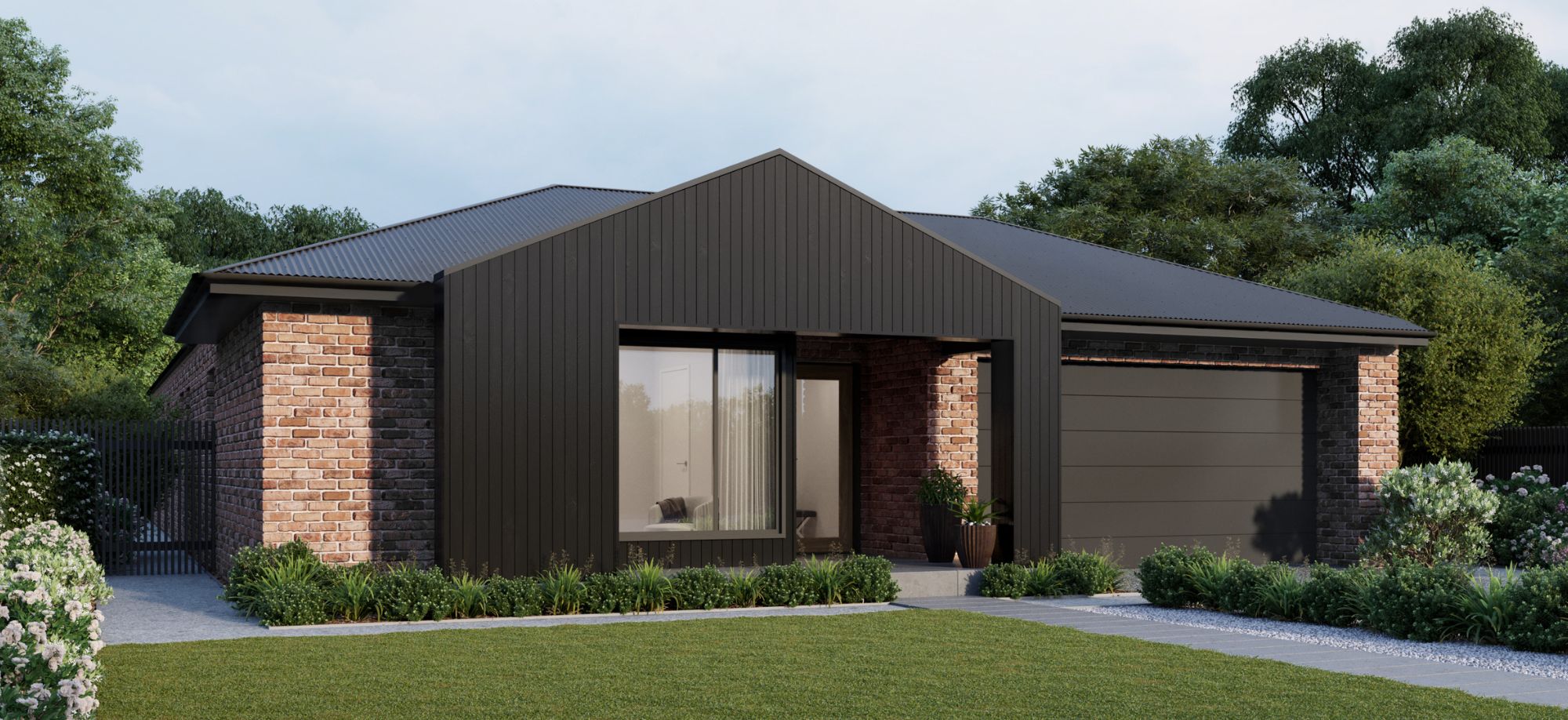
The little sister of our Buckley 279, the Buckley 250 includes the same clever design features – but fits on a narrower block.
This zoned floorplan has been designed for functional family living. The front zone of the home includes a lounge room and the master bedroom, which has an ensuite with a double vanity and a generous walk-in robe. This space is the ultimate parents’ retreat and can be closed off from the rest of the home.
The hallway then leads to the main living zone of the home — the main living space, which includes the large kitchen with a walk-in pantry. A study nook is within easy view from the kitchen, where children can complete homework under the watchful eyes of their parents. An alfresco space is nestled between the kitchen, meals and main living room.
The kids’ zone comes off the open-plan living area and includes three bedrooms, storage and bathroom.
Buckley 250
"*" indicates required fields
Buckley 250
| Lot width | 16m2 |
|---|---|
| Lot length | 33m2 |
| Home Size | 26.9sq |
| Lot Size | 551m2 |
- Tesla Solar & Battery
- Double Glazed Windows
- Colorbond Steel Roof
- Site Cost Allowance
- Developer Requirements
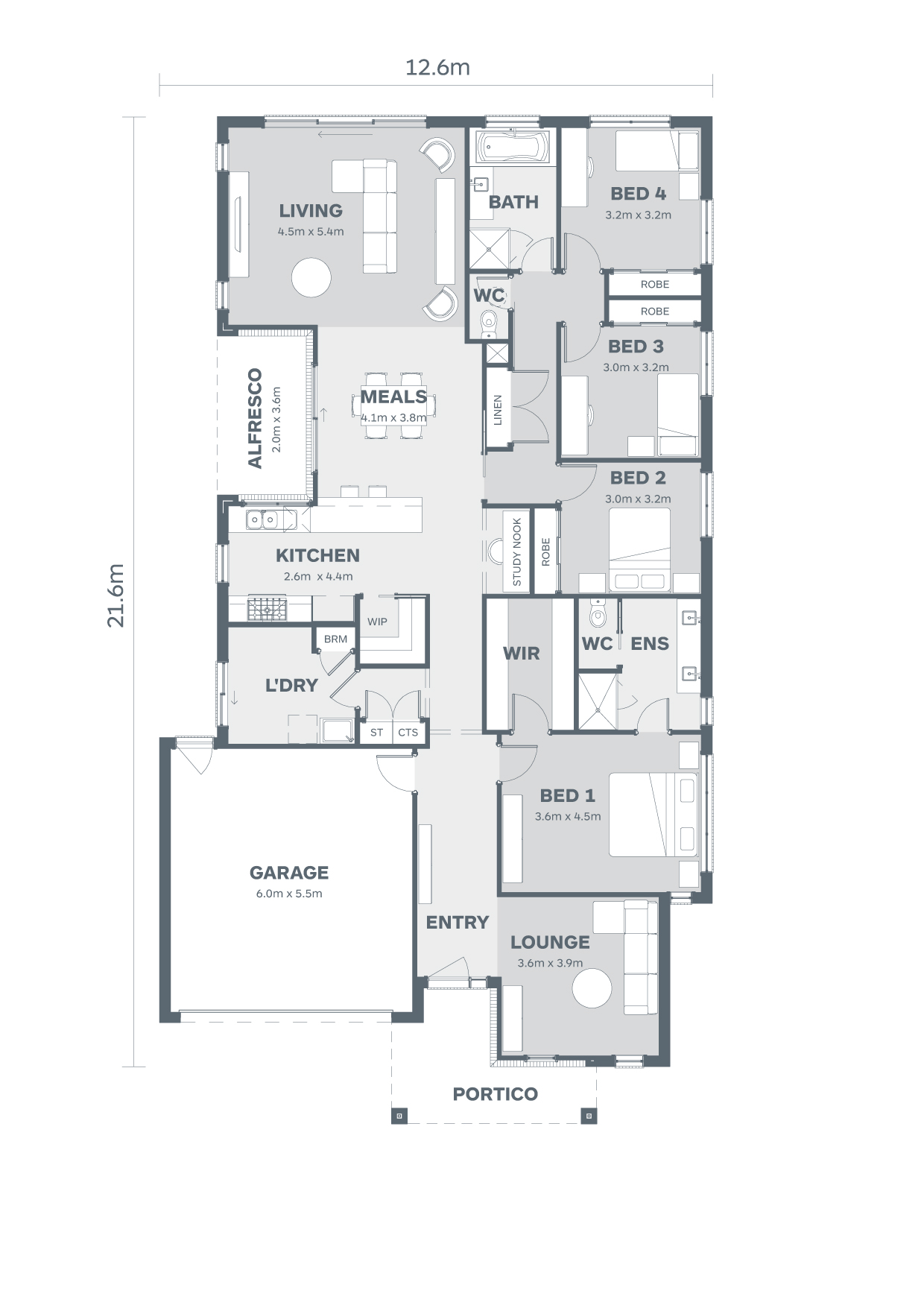
Images are for illustrative purposes only and may include upgrade items, furniture or fittings not supplied by Hamlan. Click on the symbol to learn more about our inclusions.
