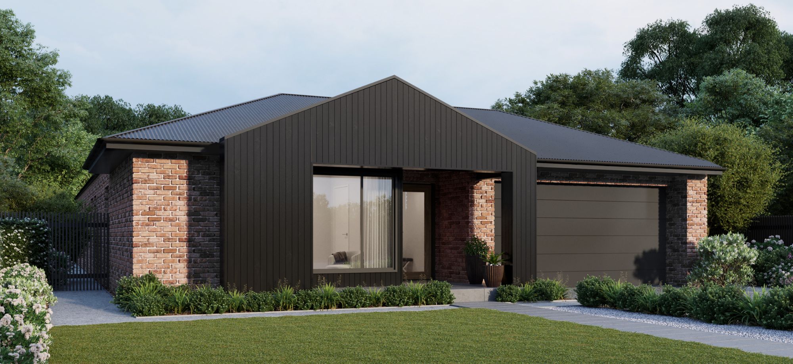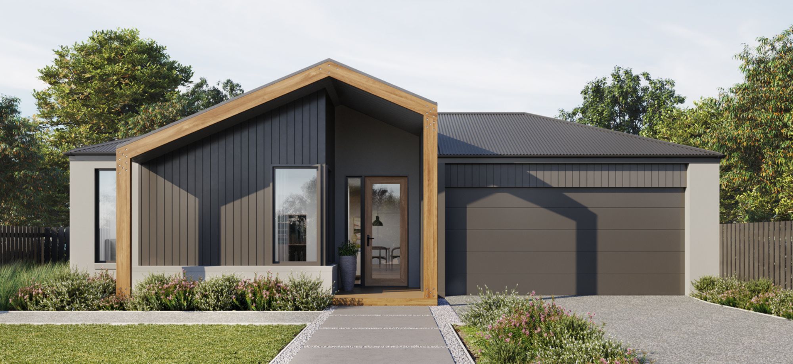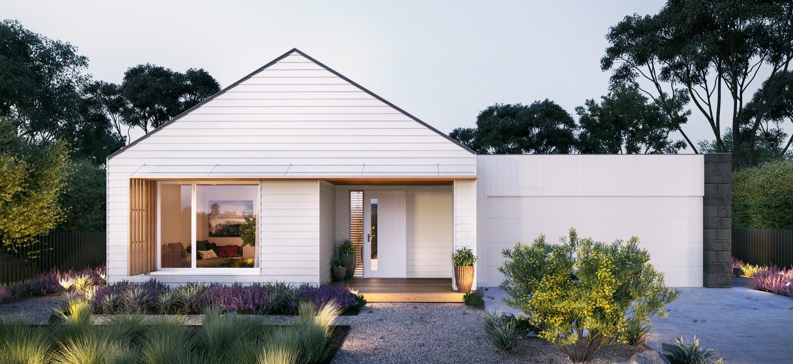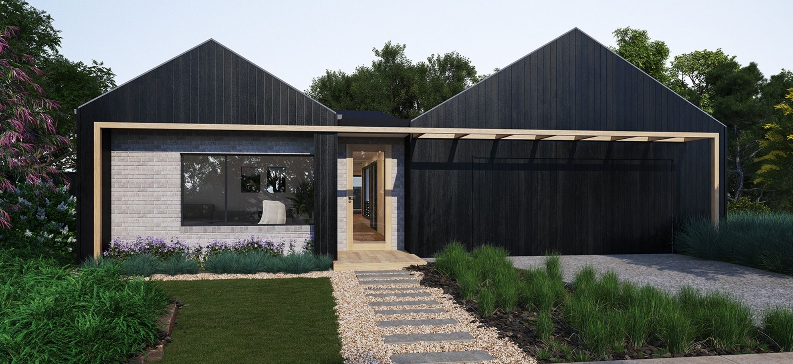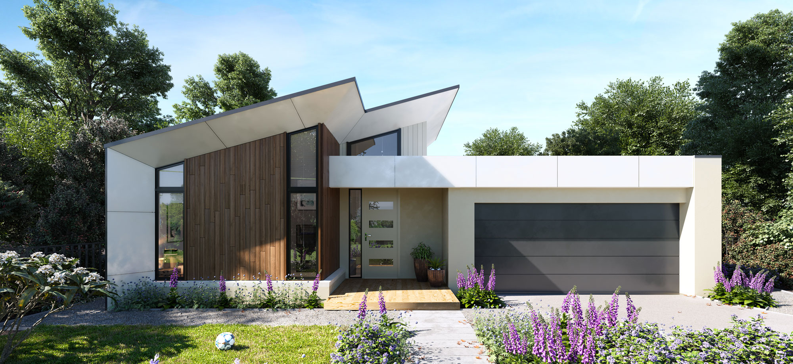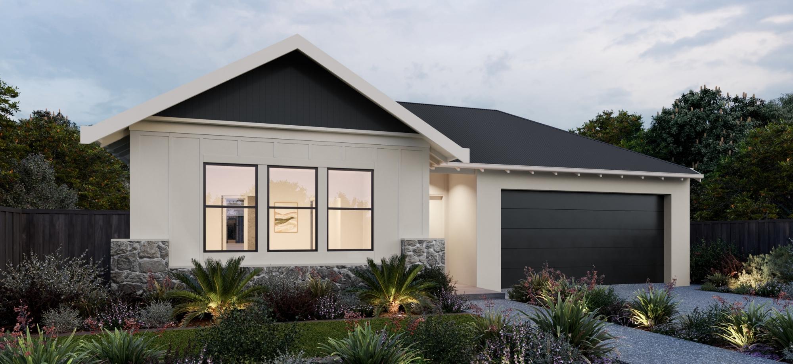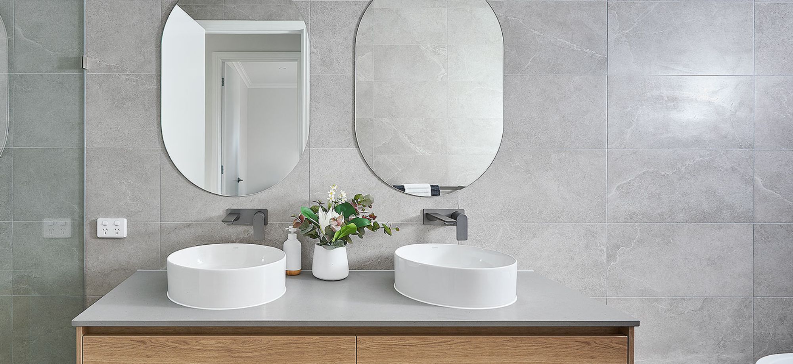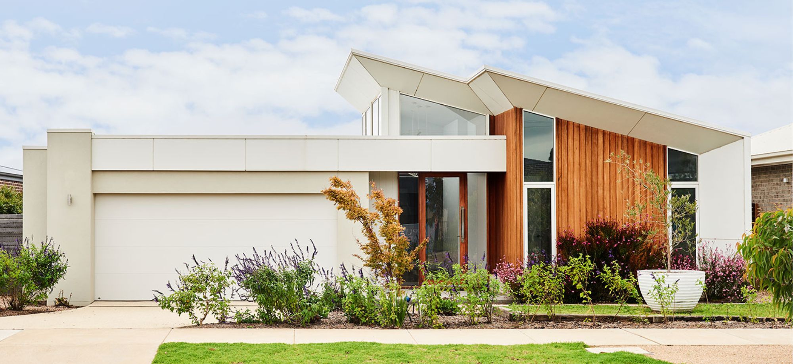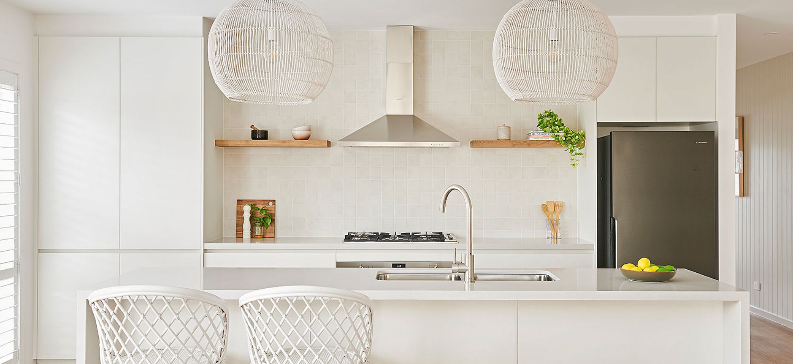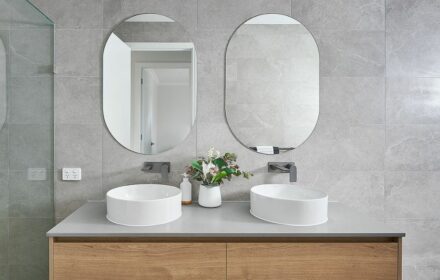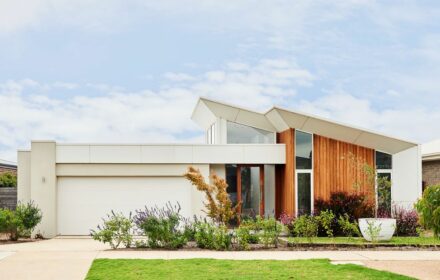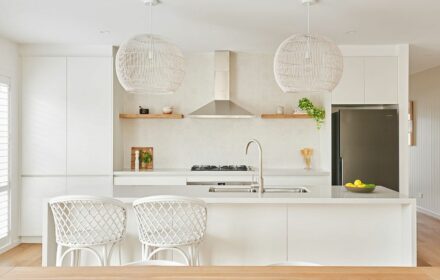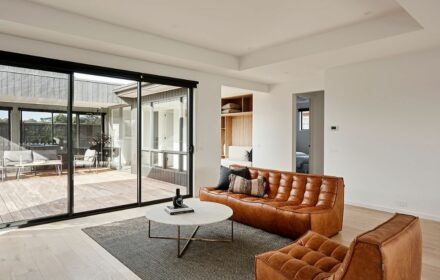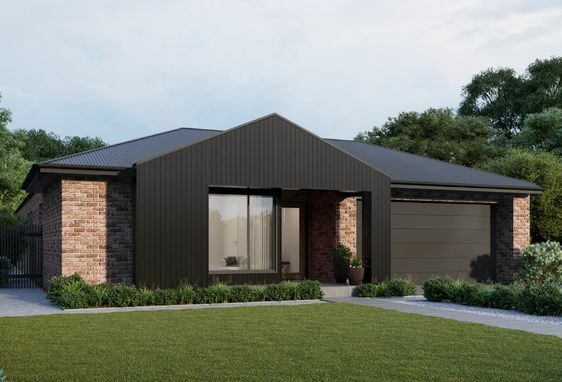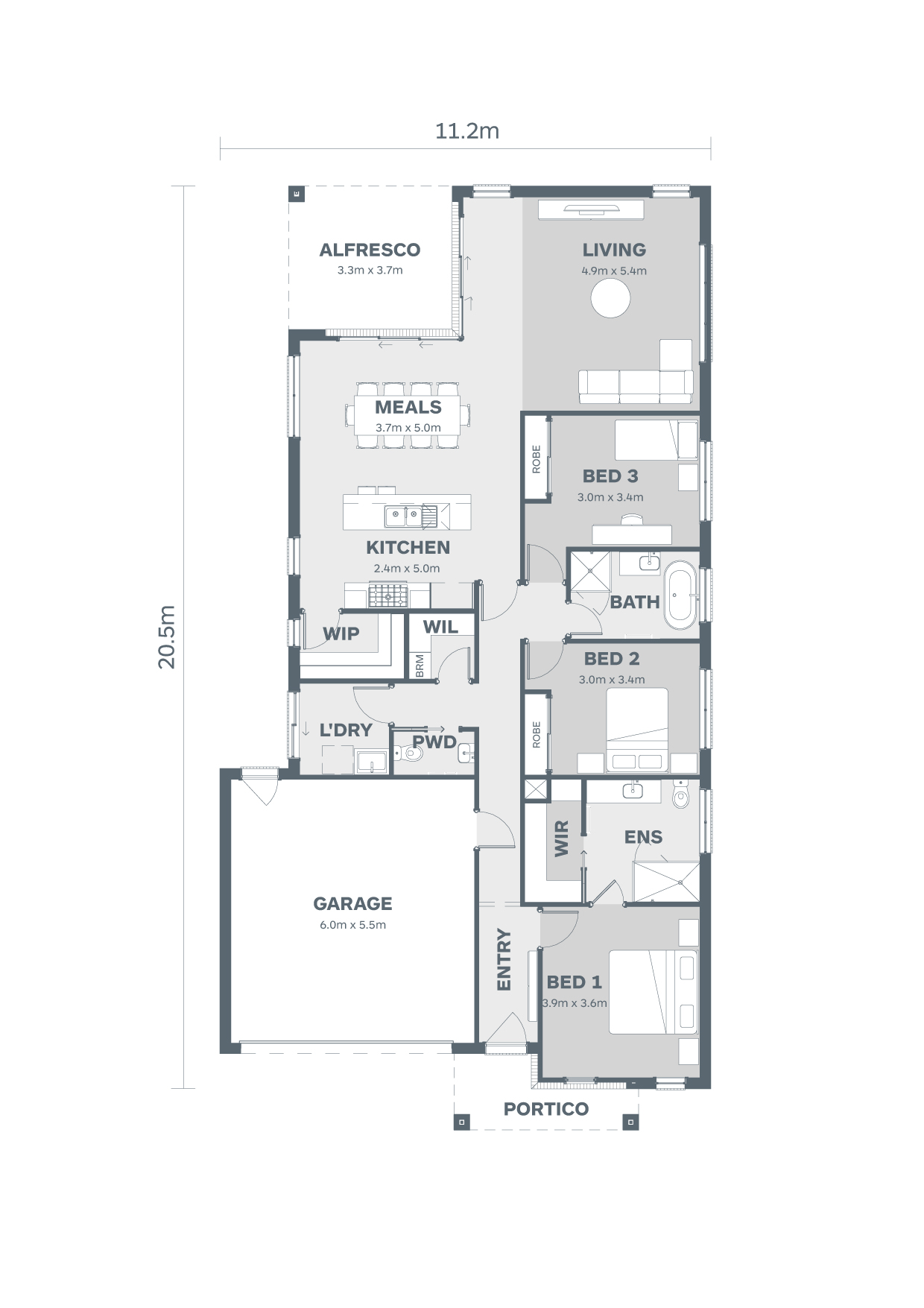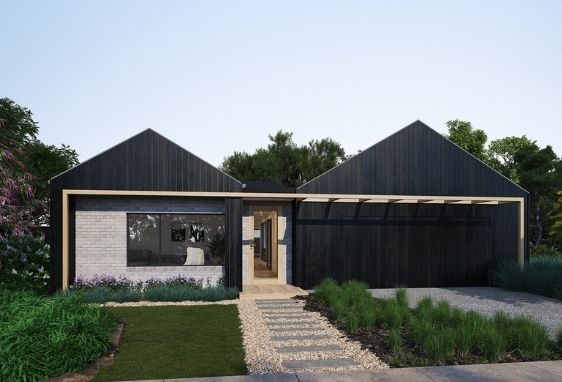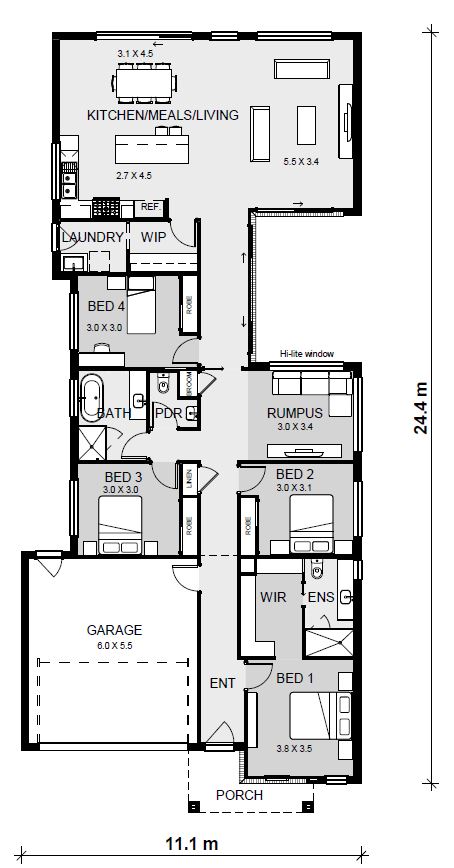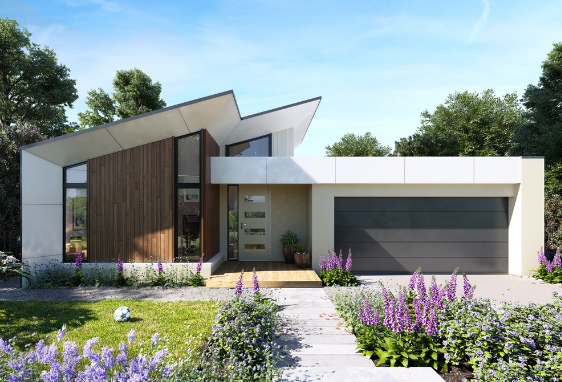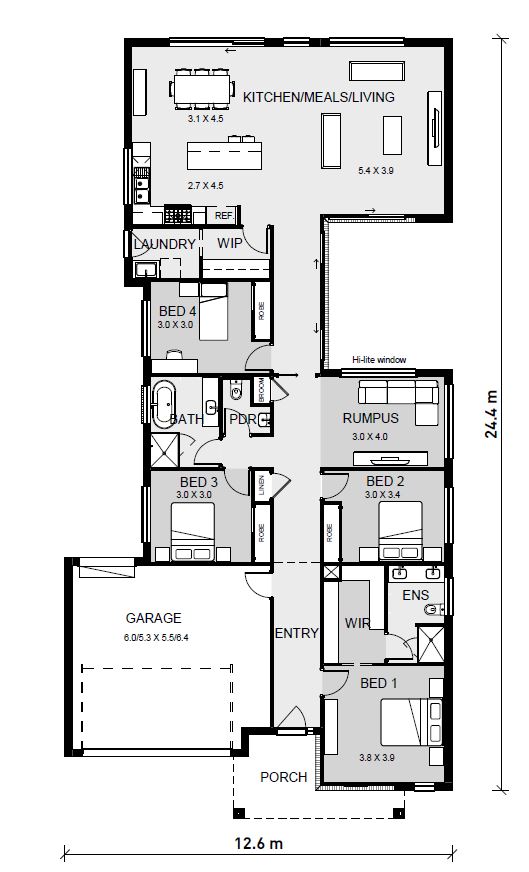Cumberland 266 | Single Range
Like the pristine Cumberland River, the Cumberland 266 emphasises clean and spacious living.
Designed to suit a wide block, the Cumberland 266 is built around a central courtyard that fills the home with natural light.
Entertaining is easy in the large open plan family area and kitchen with its generous walk-in pantry. Sliding doors open out onto the courtyard, providing the perfect layout for hosting BBQs on a warm summer’s day.
The master bedroom features a large walk-in robe and ensuite with separate toilet. The two double bedrooms are also generous in size and feature large built-in robes.
With options including a 4th bedroom, garage extension and kitchen upgrade, the Cumberland 266 offers a contemporary design for the whole family to enjoy.
Cumberland 266
"*" indicates required fields
Cumberland 266
width 14m
| Residence Area | 217.3m2 | 23.4sq |
|---|---|---|
| Garage Area | 38.4m2 | 4.1sq |
| Porch Area | 9.4m2 | 1.0sq |
| Total | 265.1m2 | 28.5sq |
| Garage | 6.0m x 5.5m |
|---|---|
| Bed 1 | 4.2m x 4.7m |
| Bed 2 | 3.3m x 3.5m |
| Bed 3 | 3.3m x 3.5m |
| Kitchen | 2.9m x 6.0m |
| Meals | 3.1m x 6.0m |
| Living | 5.1m x 6.0m |
| Rumpus | 4.6m x 4.6m |
| Study Nook | 2.4m x 2.6m |
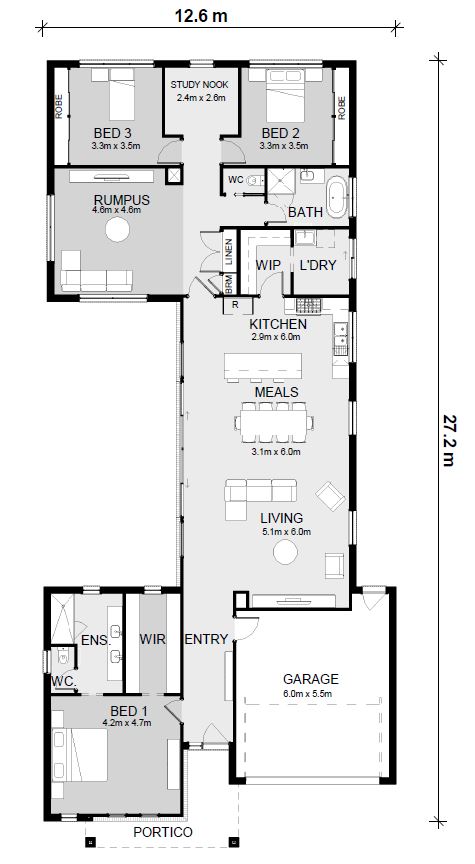
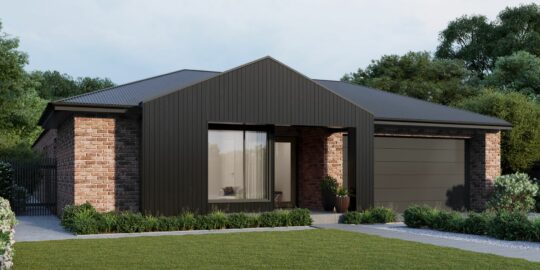
Boathouse
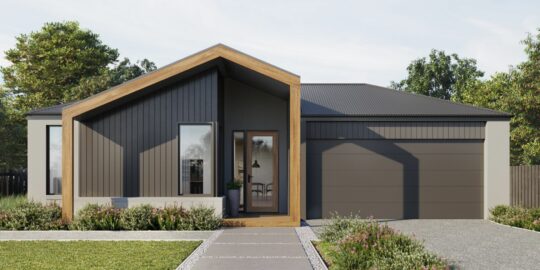
Element
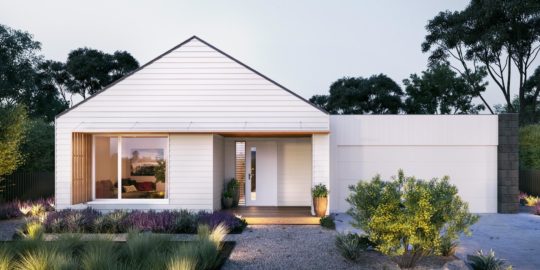
Prism
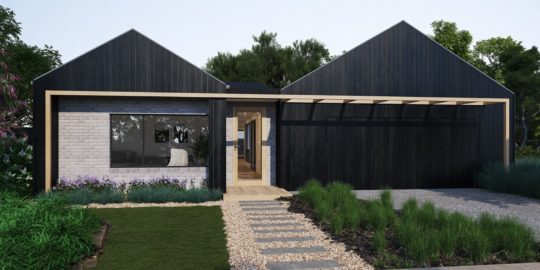
Echo
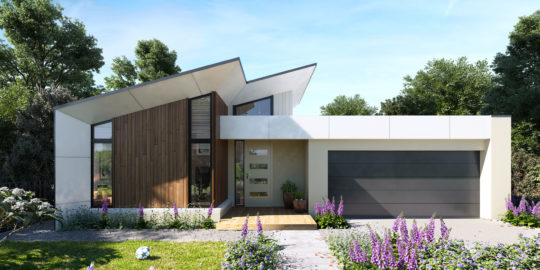
Stellar
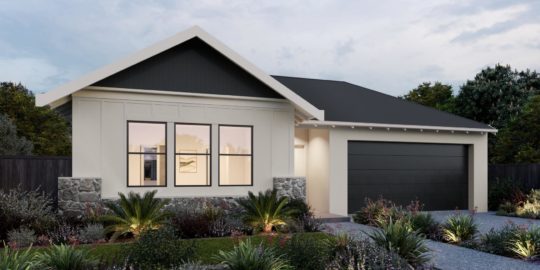
Newport
Images are for illustrative purposes only and may include upgrade items, furniture or fittings not supplied by Hamlan. Click on the symbol to learn more about our inclusions.
