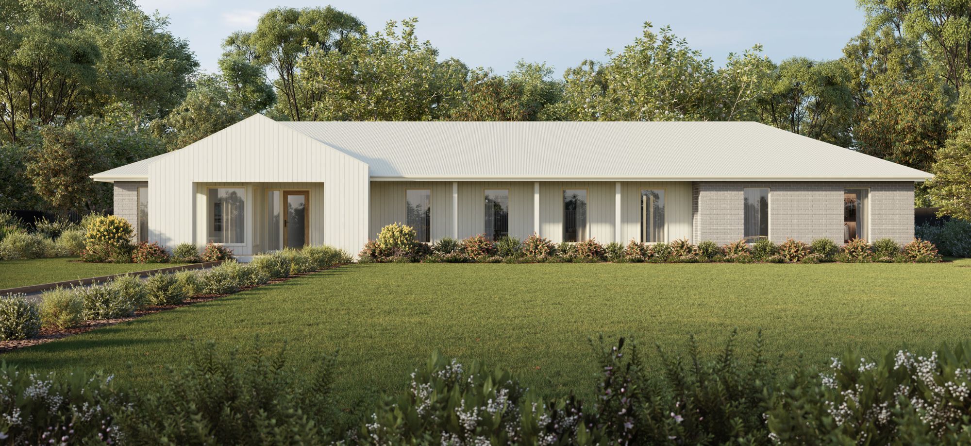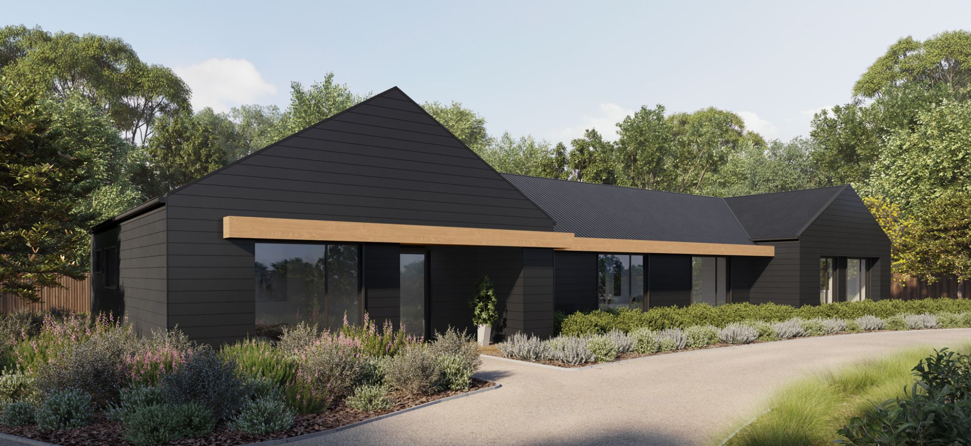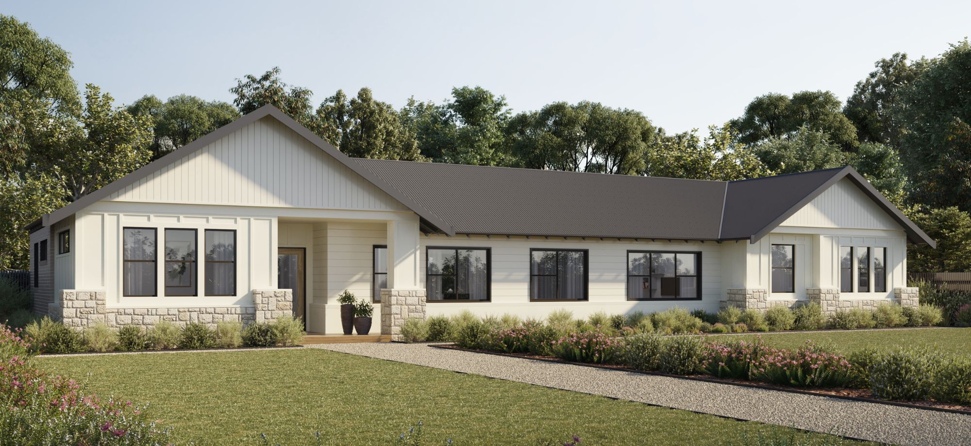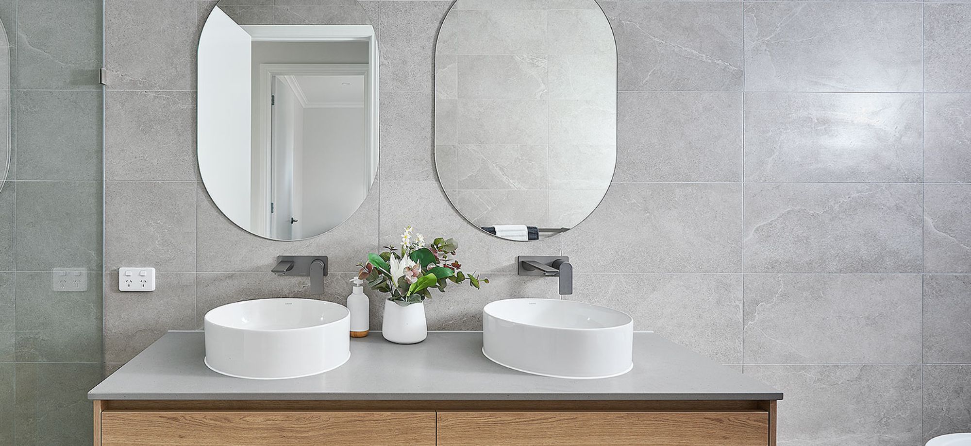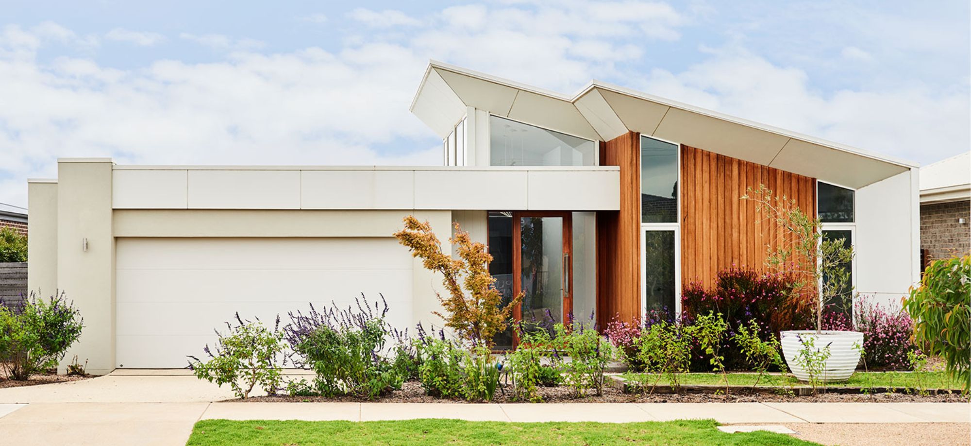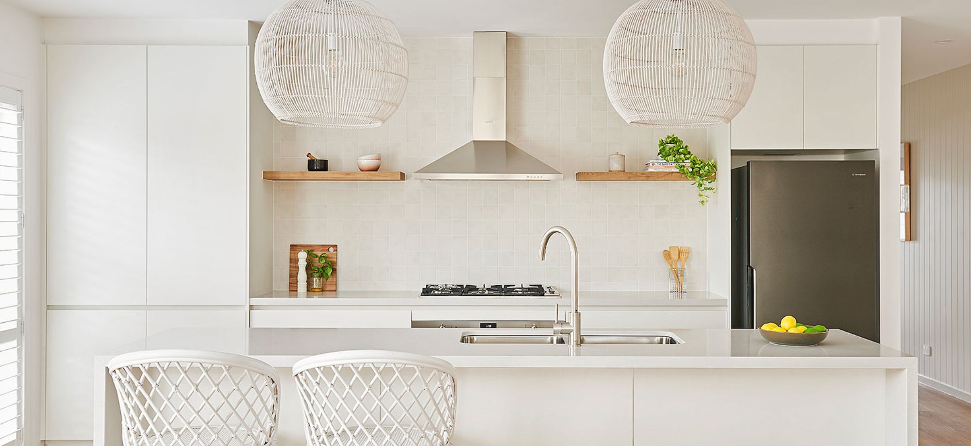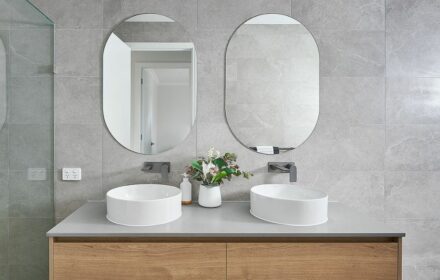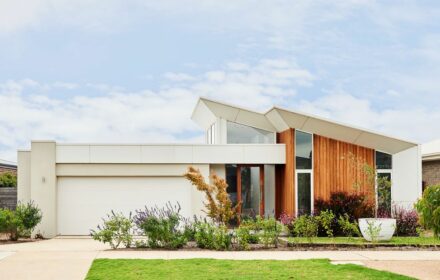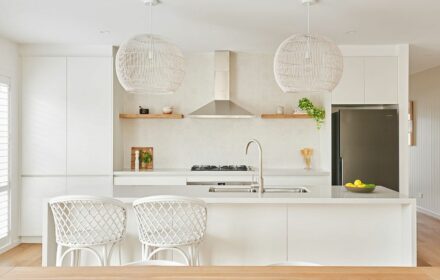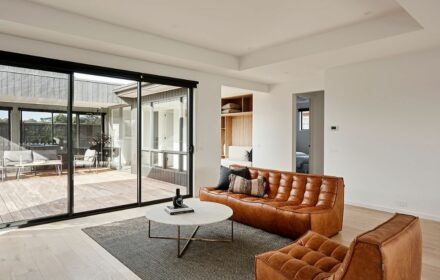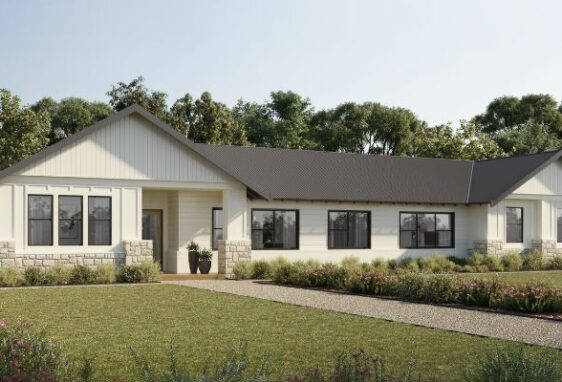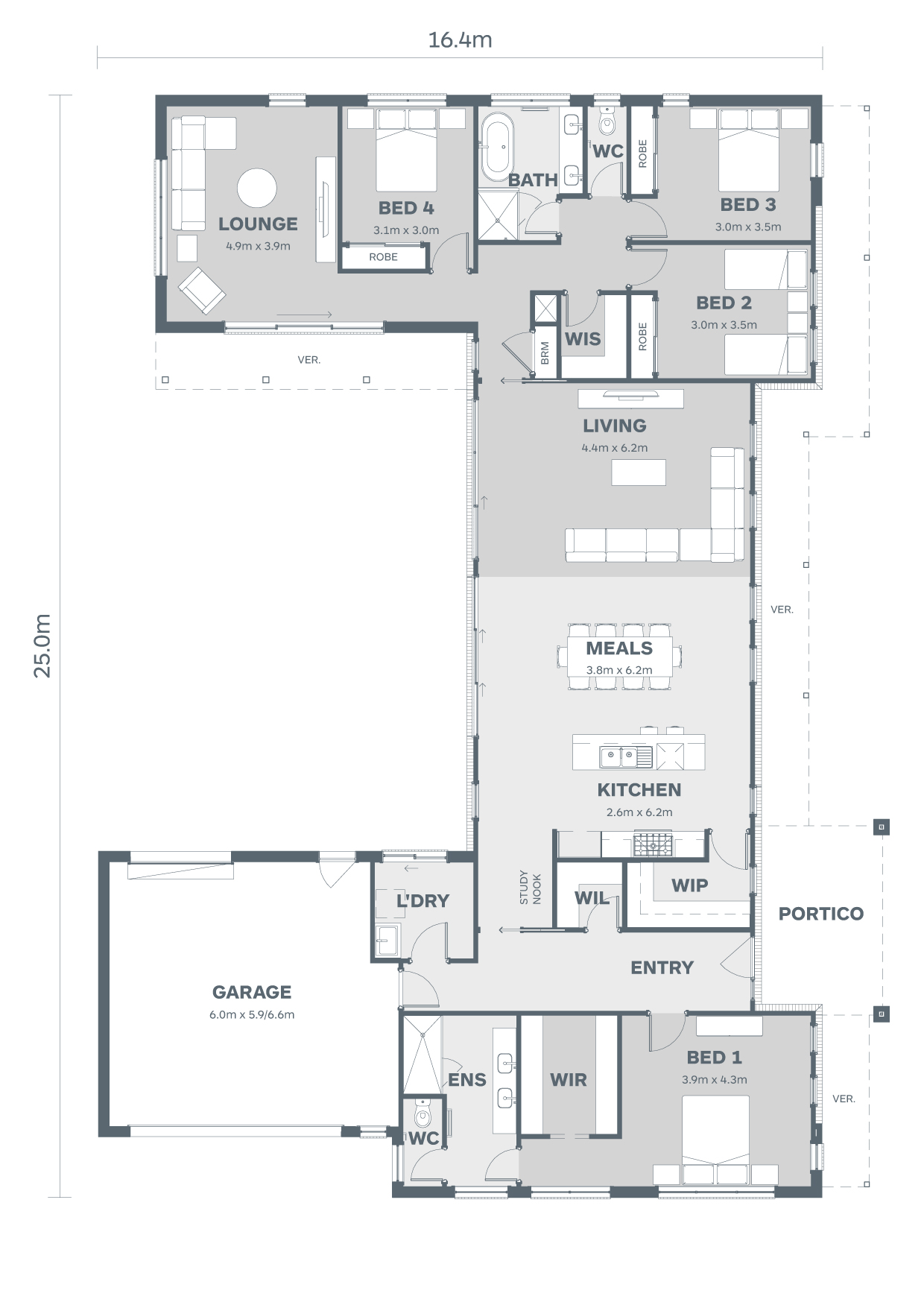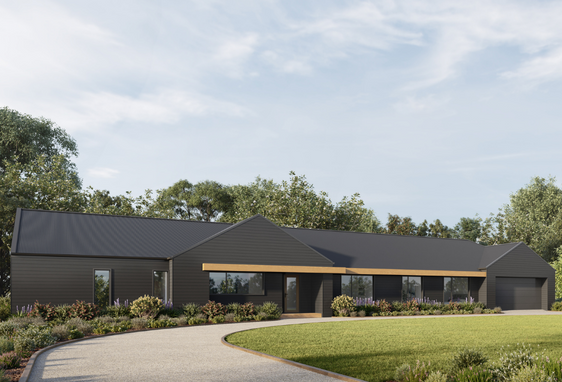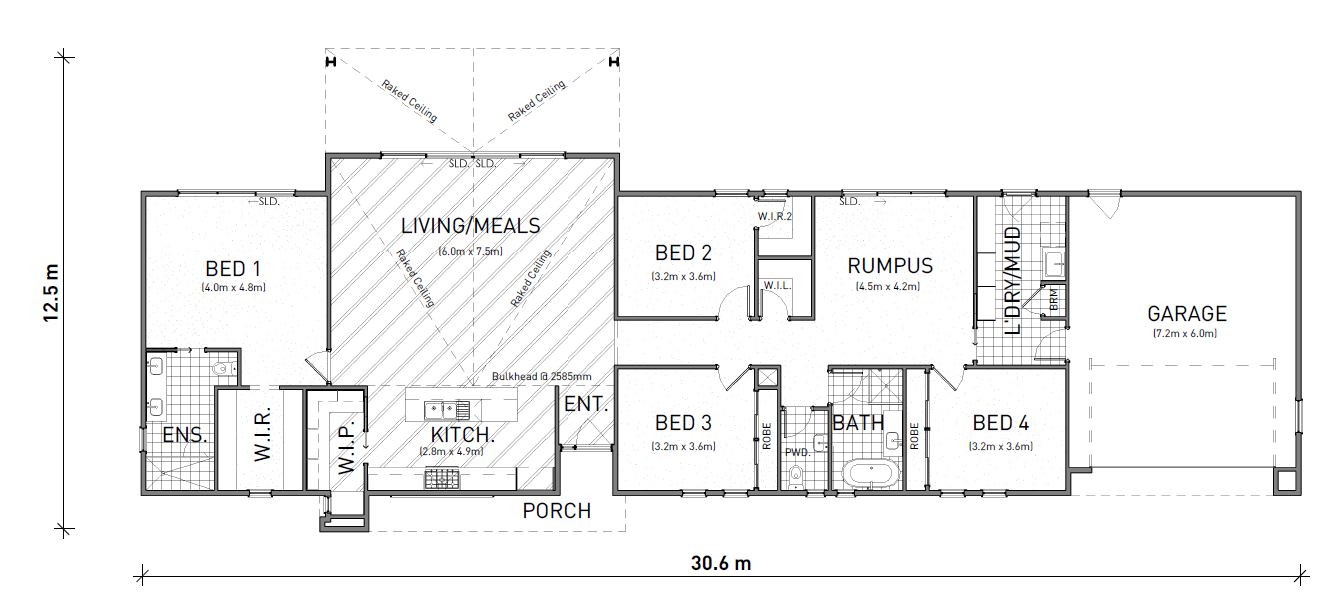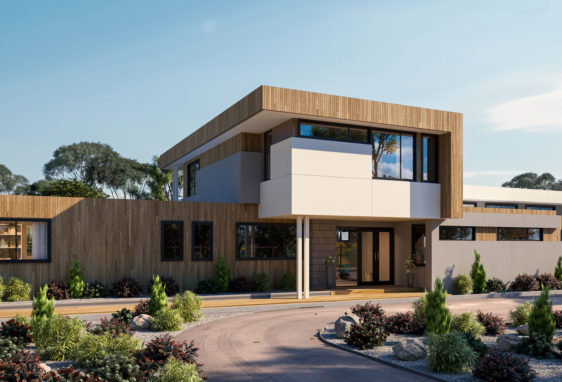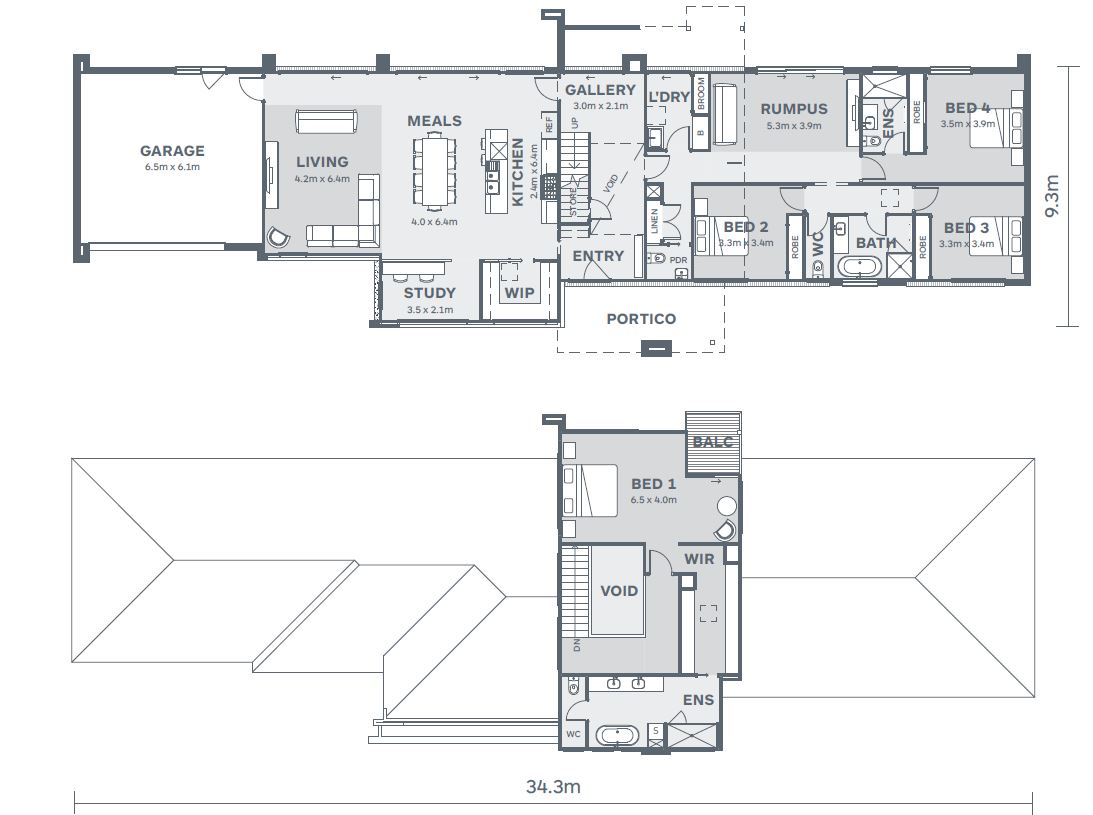Gellibrand 337 | Acreage Range
Named after the rural town Gellibrand, this design is perfect for people wanting to take advantage of a country lifestyle to enjoy scenic views, peace and quiet, and have plenty of space for outdoor activities.
Spanning over 36 squares, the Gellibrand 337 has room for the whole family to comfortably live, relax, study and play.
The entry of the home is welcoming and leads into the large open plan kitchen, dining and living area, which is the perfect place to entertain family and friends. Views can be enjoyed across the property from the open plan living area which opens via double sliding doors to provide additional space for entertaining.
The master bedroom is a private retreat located to one end of the home. It features a generous walk-in robe and ensuite with a large insitu shower and a double vanity.
The other end of the home is the ultimate kids zone with three further bedrooms. The fourth bedroom includes an ensuite. This kids’s zone also includes a study, rumpus room that opens to the outside, as well as plenty of storage.
An additional study is located near the entry which is private and a quiet place to concentrate away from the main living area.
For families dreaming of building a luxury home on an acreage block, it will be hard to look past the Gellibrand 337. This is the ultimate luxury acreage home.
Gellibrand 337
"*" indicates required fields
Gellibrand 337
| Residence Area | 285.6m2 | 30.7sq |
|---|---|---|
| Garage Area | 40.4m2 | 4.3sq |
| Portico Area | 10.8m2 | 1.2sq |
| Total | 336.8m2 | 36.2sq |
| Garage | 6.0m x 6.0m |
|---|---|
| Bed 1 | 3.7m x 3.7m |
| Bed 2 | 3.3m x 3.3m |
| Bed 3 | 3.3m x 3.3m |
| Bed 4 | 3.3m x 3.4m |
| Kitchen | 3.3 x 3.5m |
| Meals | 4.3m x 6.5m |
| Living | 4.5m x 6.5m |
| Rumpus | 3.9m x 4.7m |
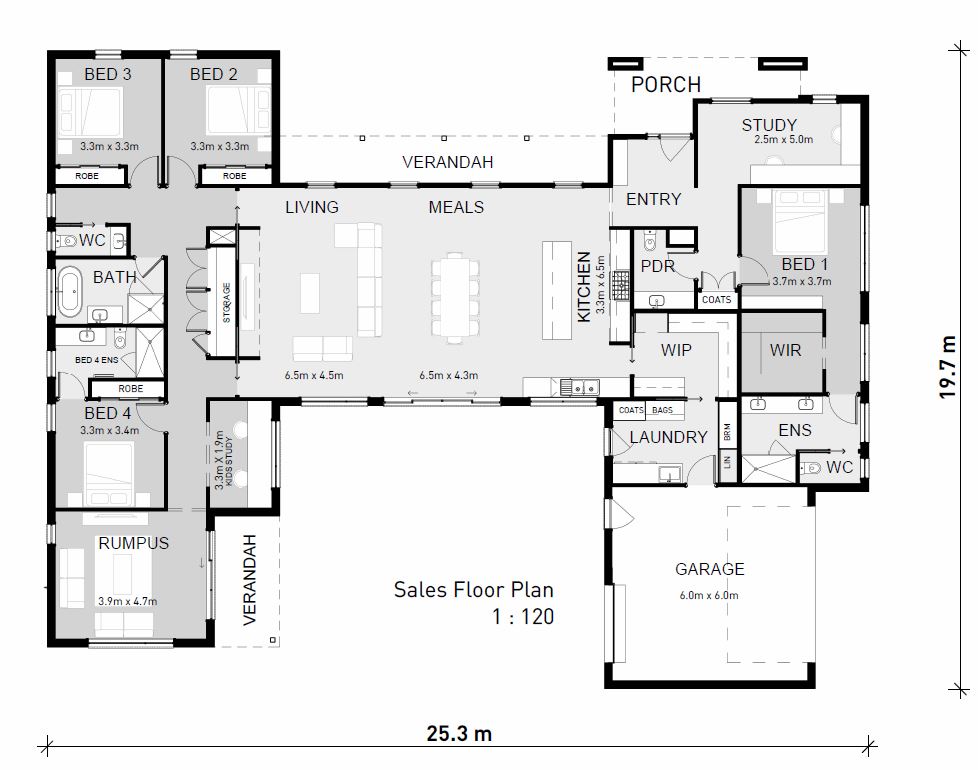
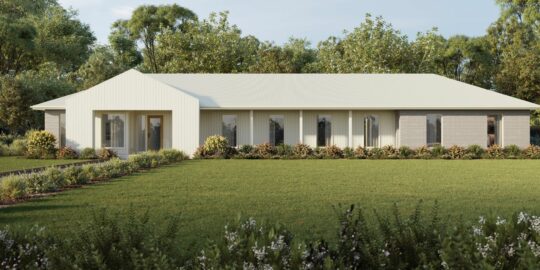
Gellibrand Boathouse
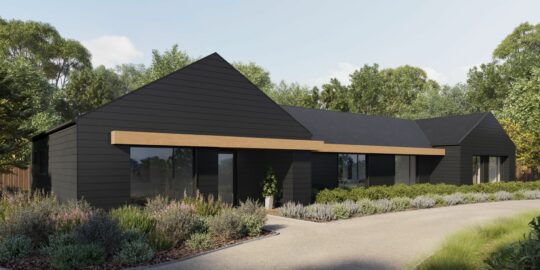
Gellibrand Prism
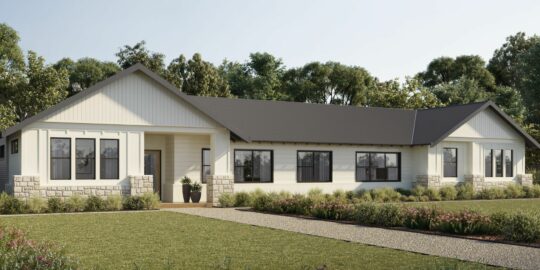
Gellibrand Newport
Images are for illustrative purposes only and may include upgrade items, furniture or fittings not supplied by Hamlan. Click on the symbol to learn more about our inclusions.
