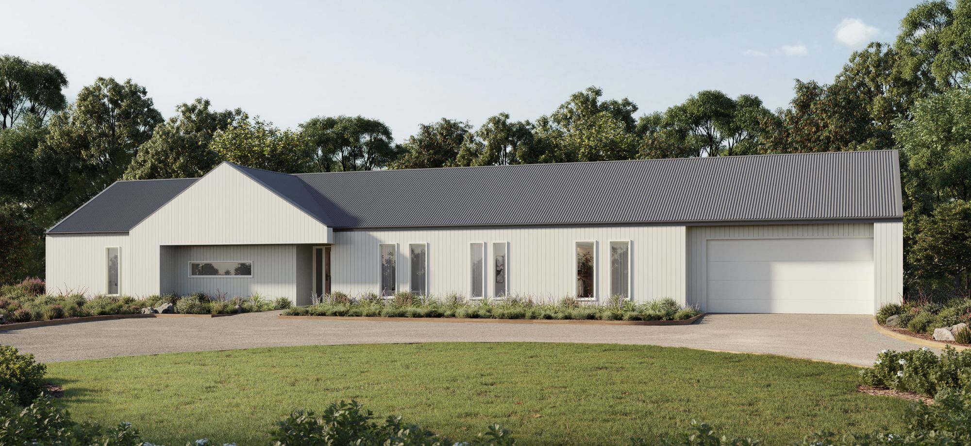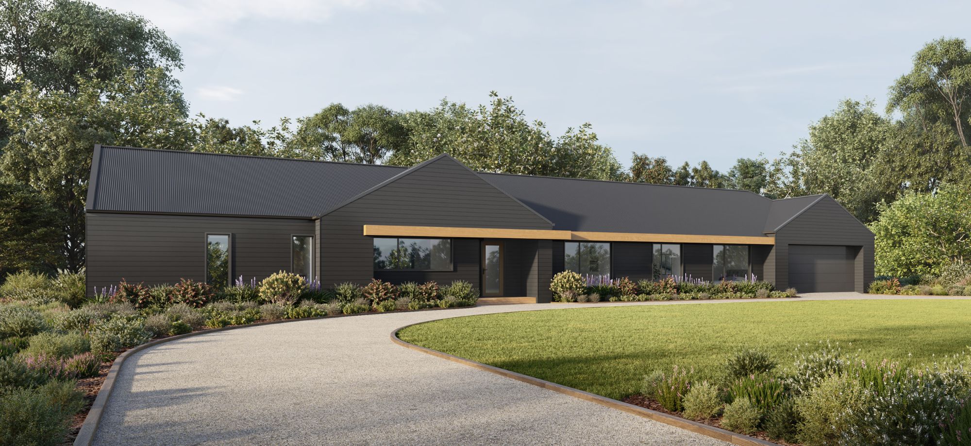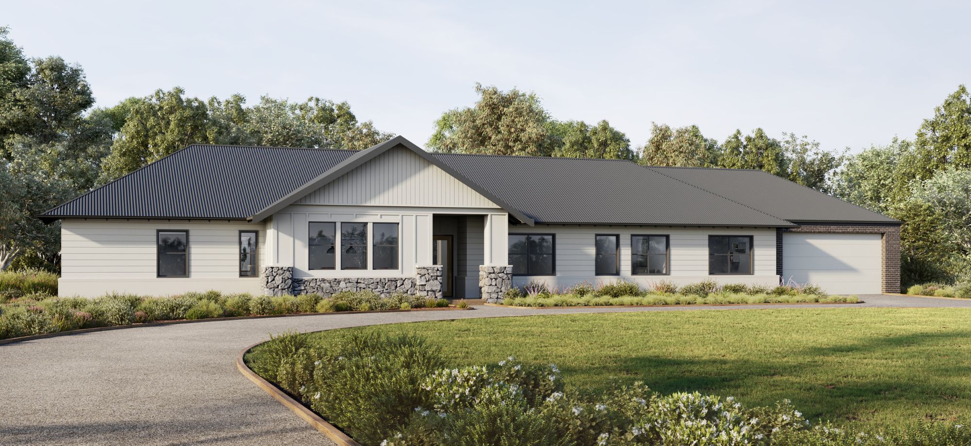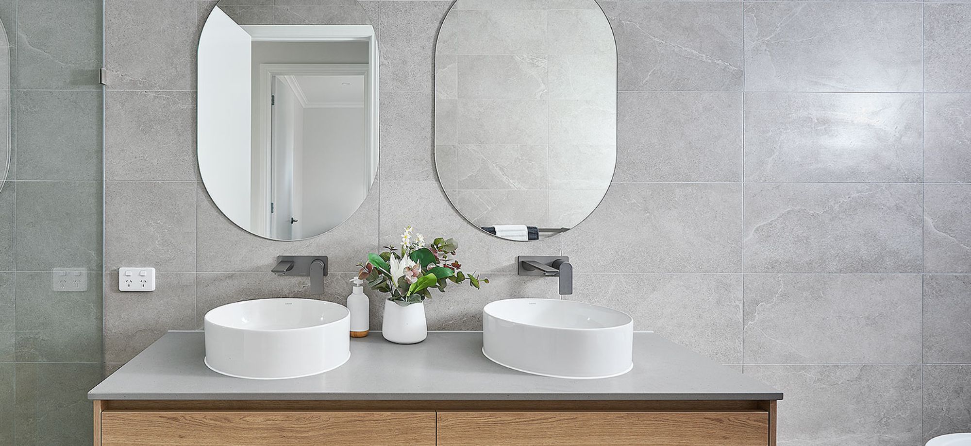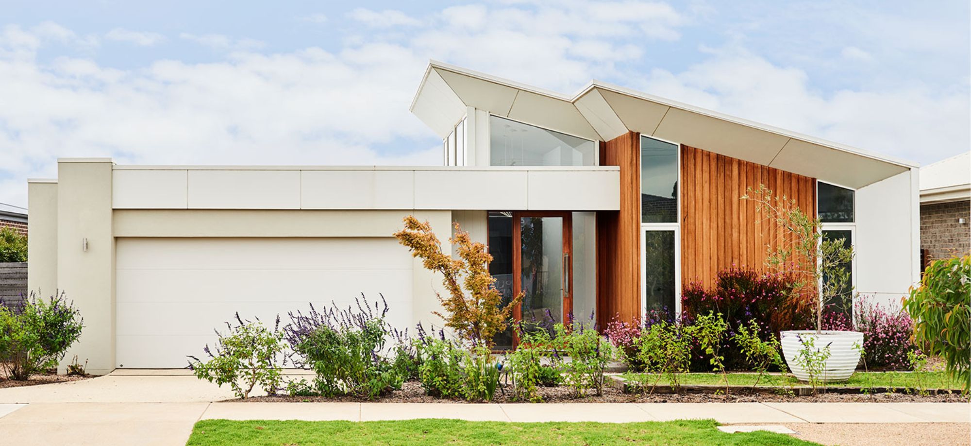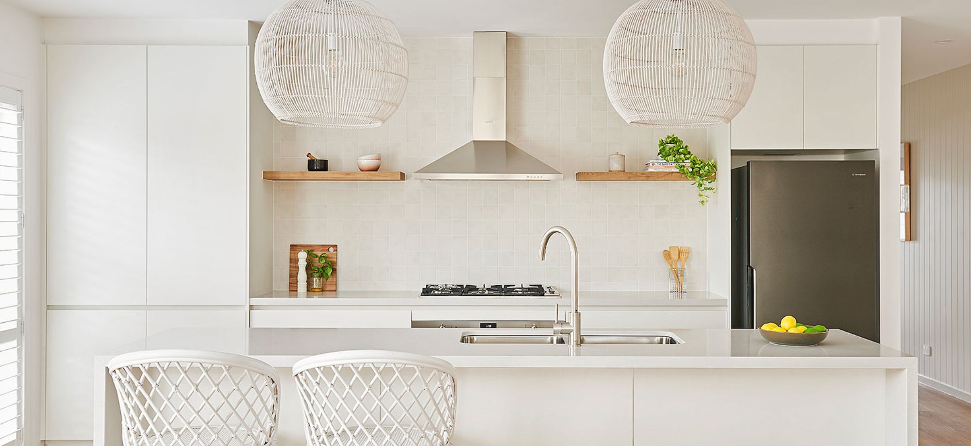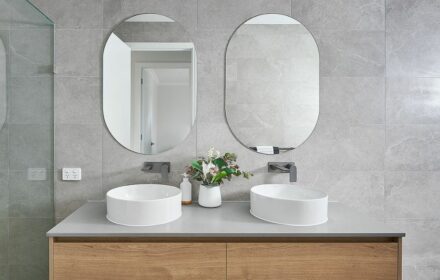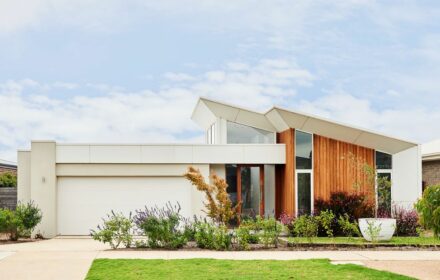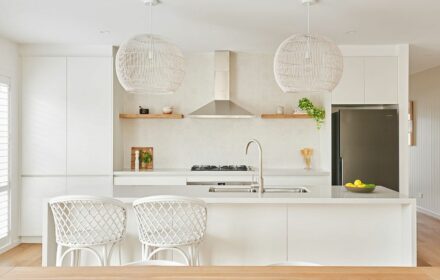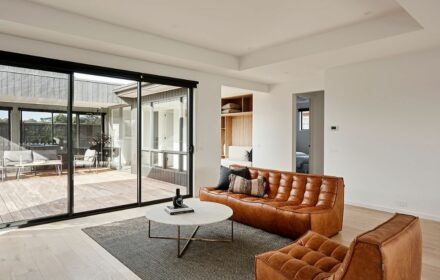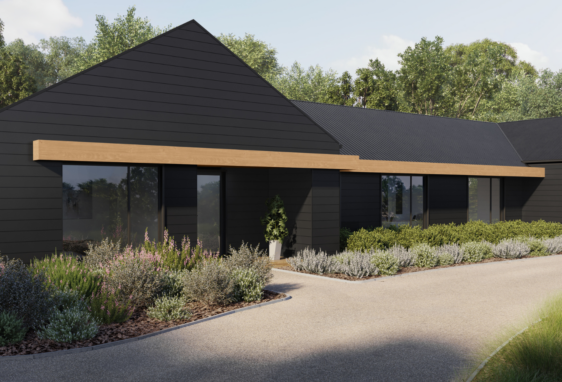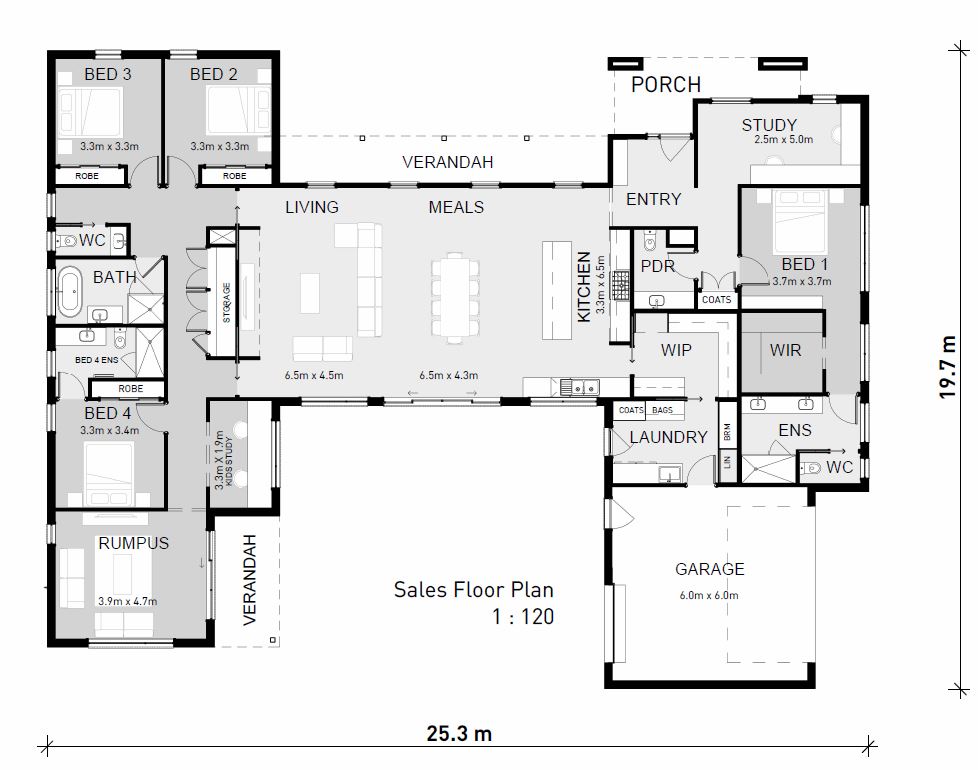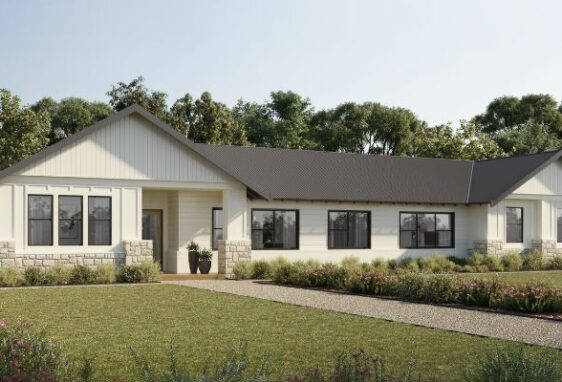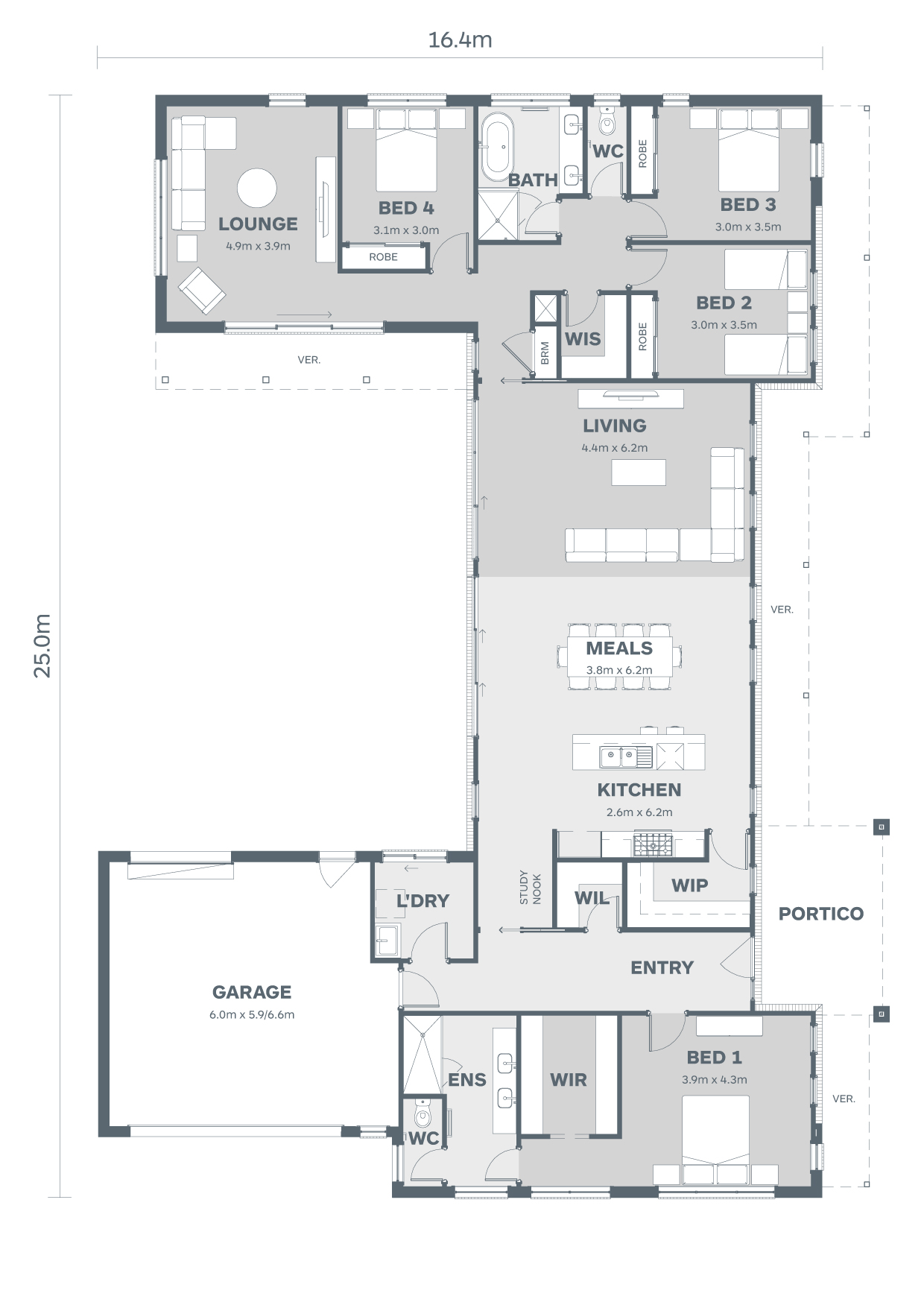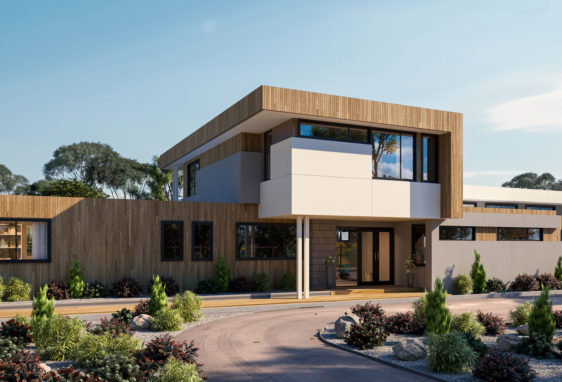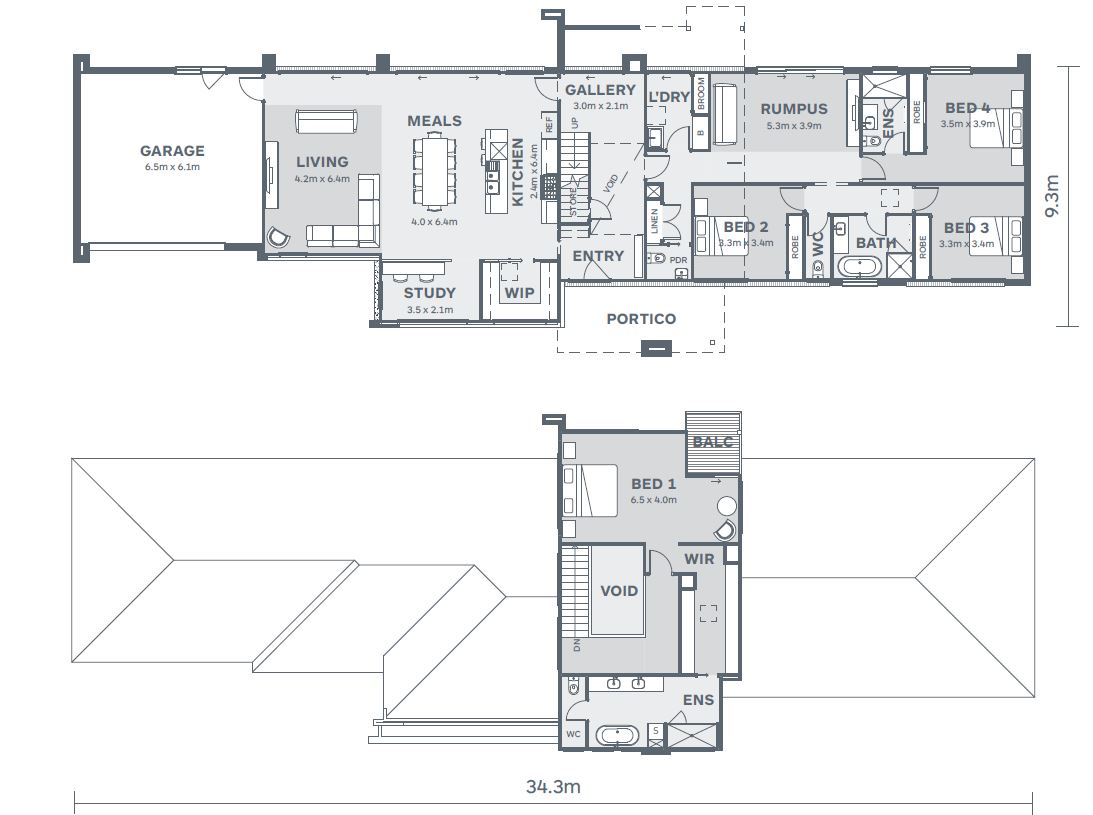Bellbrae 274 | Acreage Range
In the rural village of Bellbrae, locals enjoy the best of both worlds with a country lifestyle and the Great Ocean Rd on their doorstep. Much the same, our Bellbrae 274 is designed for families that want it all.
This architecturally designed acreage home is functional to suit a modern family. The impressive open plan kitchen living/meals area feature raked ceilings that give this home its grand feel. This space is ideal for entertaining and you will enjoy views across the aspect of the block through the large doors and windows that open out to the alfresco. The raked ceilings flow through to the alfresco extending the impressive feel of this home.
The large master bedroom located at one end of the home includes a generous ensuite with double vanity and a walk-in robe. Three further bedrooms are centrally positioned and one of these bedrooms features a walk-in robe.
A large rumpus room will be the perfect space for the kids to relax and play and opens out to the back of the home.
The laundry/mudroom adjacent to the garage, will make it easy to keep the rest of the house clean from a day of play or work in the outdoors.
If a move to the country is something you’ve always dreamed of, it will be hard to look past the Bellbrae 274.
Bellbrae 274
"*" indicates required fields
Bellbrae 274
width 37m
| Residence | 199.8m2 | 21.5sq |
|---|---|---|
| Garage/workshop | 45.4m2 | 4.9sq |
| Alfresco | 19.2m2 | 2.1sq |
| Porch | 9.1m2 | 1.0sq |
| TOTAL | 273.6m2 | 29.4sq |
| Living/meals | 6.0m x 7.5m |
|---|---|
| Kitchen | 2.8m x 4.9m |
| Bed 1 | 4.0m x 4.8m |
| Bed 2 | 3.2m x 3.6m |
| Bed 3 | 3.2m x 3.6m |
| Bed 4 | 3.2m x 3.6m |
| Rumpus | 4.5m x 4.2m |
| Garage | 7.2m x 6.0m |
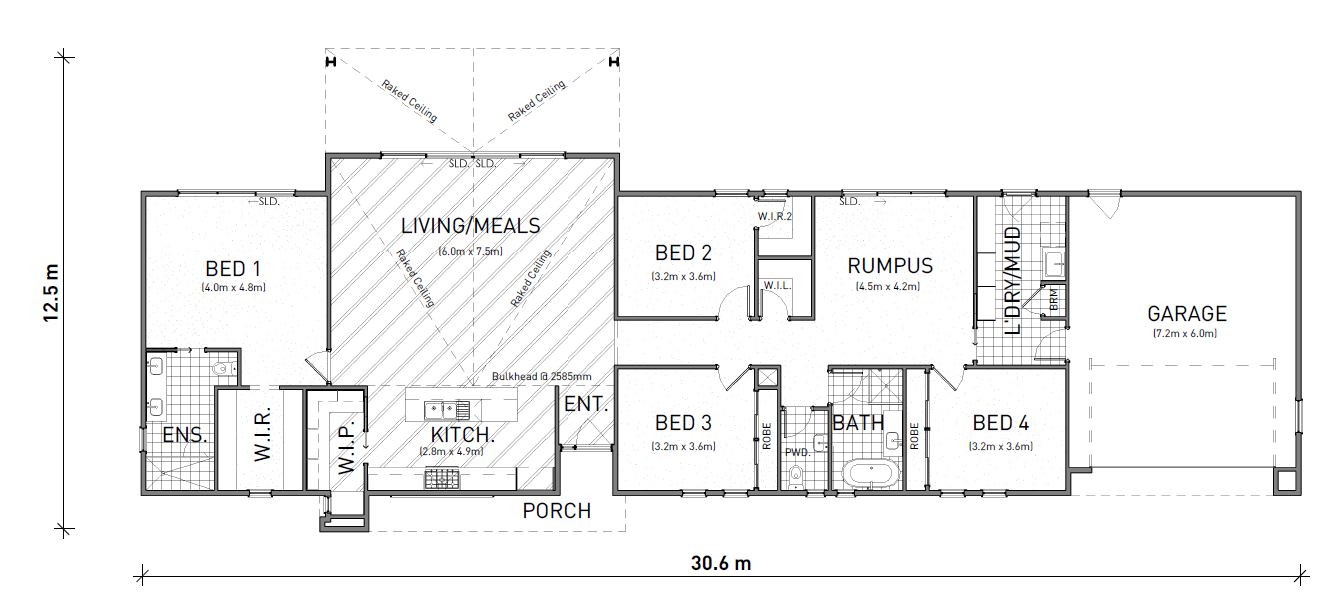
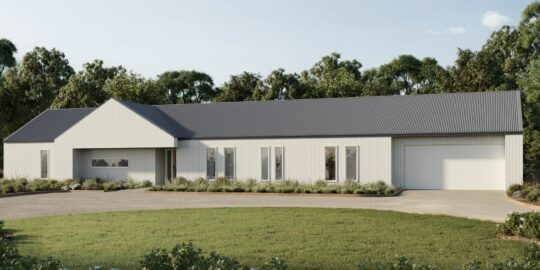
Boathouse
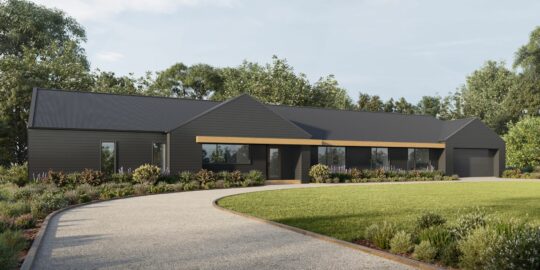
Prism
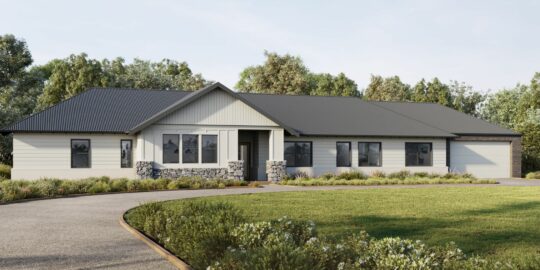
Newport
Images are for illustrative purposes only and may include upgrade items, furniture or fittings not supplied by Hamlan. Click on the symbol to learn more about our inclusions.
