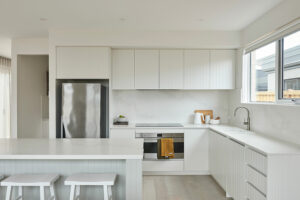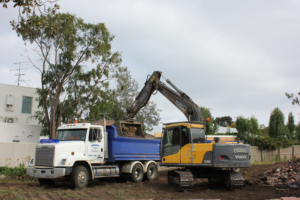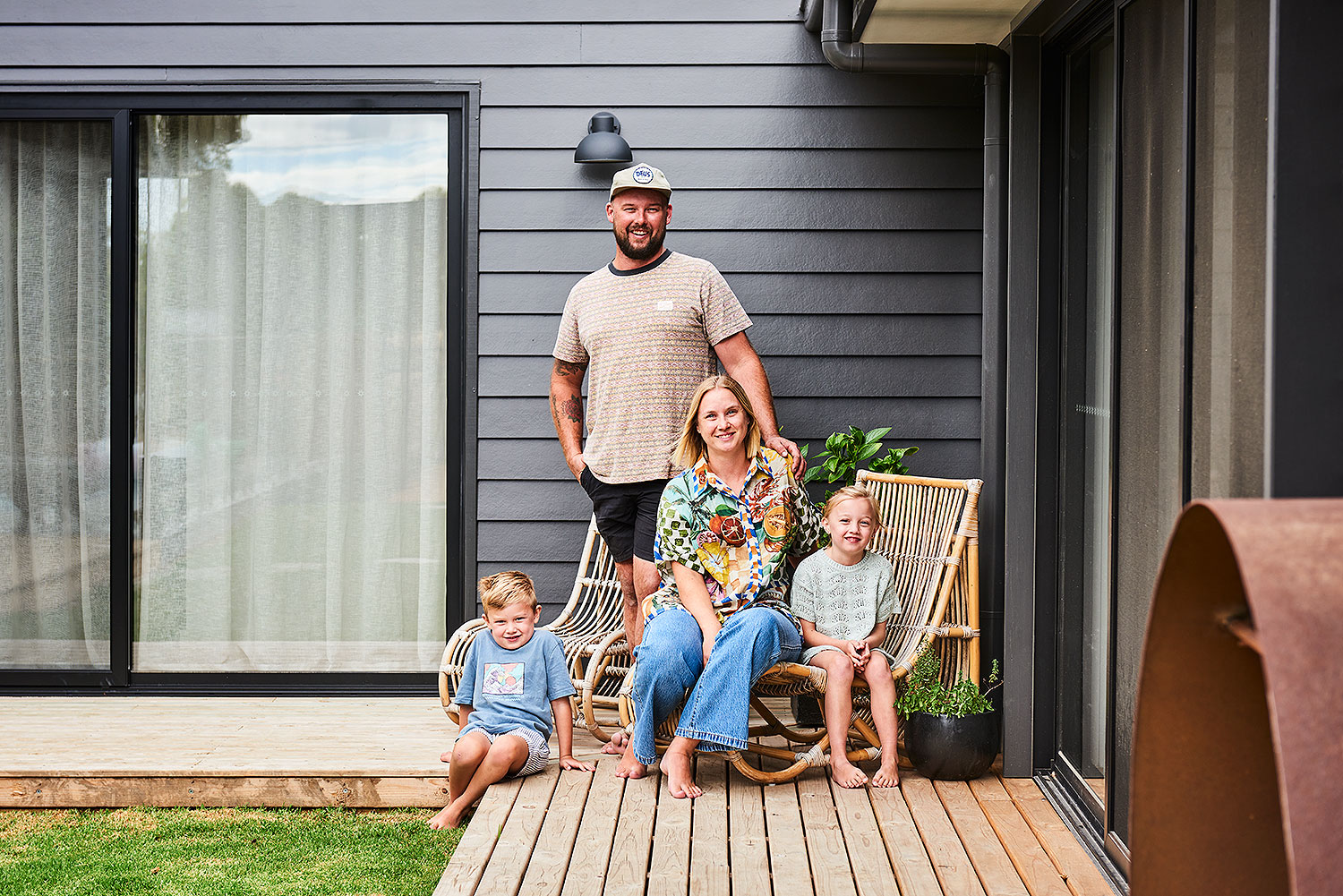
As life grows in stages, what we need, want, and dream of in our home grows with us. Our kids get bigger, our lives get busier, and our hobbies get broader leading to the need for more space and a change of pace.
The situation
Anna and Steves’ situation was one many parents are familiar with – they’d outgrown their home in both space and design. Parents to two busy children, Charlotte (7) and Harry (5), Anna – a graphic designer, and Steve – a carpenter, poured their time, expertise, and backs into renovating their Hamlyn Heights home across five stages.
As the COVID-19 global pandemic arrived on our shores and ushered us indoors, it forced Anna and Steve’s attention to the fact that they’d run out of improvements to make to their home. They made the decision to look outside of suburbia to a block that resembled the same small-town vibes they’d grown up with in Lara.
The block
Anna and Steve found their perfect block in Bannockburn. 2 acres filled with established trees and a landscape that gave them the ideal base to work up from. To build on the block attracted the same price as a smaller Hamlyn Heights suburban property and offered all the aesthetic, practical, and lifestyle advantages they’d been on the hunt for.
Choosing Hamlan
Initially, Anna and Steve reckoned with the idea of a home designed by an architect and built using Steve’s expertise. The idea was more time-consuming and costly than they’d hoped, with an estimated build time of two budget-busting years. They needed something that offered the same level of quality with less time and cost commitment, which led them to Hamlan.
Hamlan came recommended by Steve’s good friend – a former Hamlan site supervisor – so the endorsement along with a design they knew they’d be happy with made their decision final.
The build
Anna and Steve sold their home and piled the kids and a family’s worth of belongings into a caravan at the back of Anna’s parents’ house. They loved being close to family, but COVID-19 meant working, homeschooling, and doing life from the confines of a caravan in a situation where being too close meant six people suffering from COVID at one stage.
The global pandemic also brought with it a global timber shortage which meant getting from slab to timber frame took longer than expected and was unavoidable. Having worked in the industry for many years, Steve understood that the pinch of these timber delays were being felt by everyone, and that patience was the only path at this point. They felt more at ease from their Site Supervisor, regular check ins with them, confident that everything would go forward as soon as it humanly could.
Once their timber frame went up, Anna and Steve could exhale and destress as they watched the progress of their build charge on without further issue or delay.
The flexibility in floorplans Hamlan offers allowed Anna to change a linen closet into a study she could fully utilise to work from home, along with a few other tweaks to make the design fit their needs perfectly.
Anna worked closely with Hamlan’s colour consultant in the Style Studio when it came to colour selection and choosing the right shades, textures, and surface styles. Anna appreciated Hamlan’s patience and expert input leading to an overall colour scheme that complements their taste brilliantly.
As seasoned renovators with an eye for design, Anna and Steve were no strangers to everything it takes to create and build a beautiful home. Anna had been so used to being in control of a project, she felt a little frustrated at relaxing the reigns and trusting in Hamlan to deliver. But their amazing relationship and communication with their site supervisor, eased Anna’s apprehension, and soon, they had a beautifully built brand new home they could start their next stage in.
The result
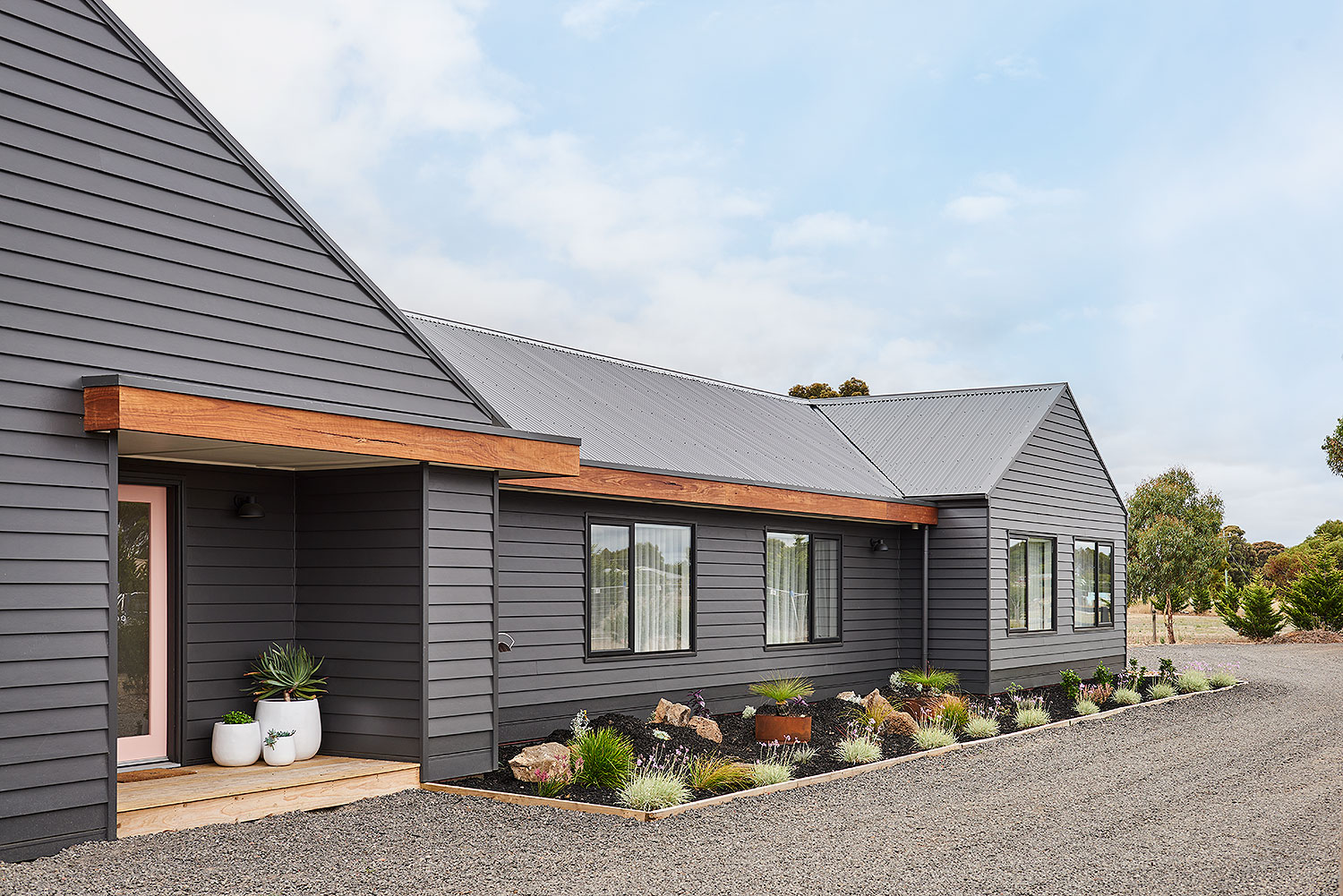
Anna and Steve loved building their new home with Hamlan and had a great experience with every team member they dealt with, from sub-contractors and suppliers to their new home consultant who has checked in with them regularly since completion.
Anna’s favourite feature of their new home is its raked ceilings – a non-negotiable feature the pair had to have, and highlights how keen their eye is for design and unique aesthetics. Flat ceilings simply wouldn’t do for this house.
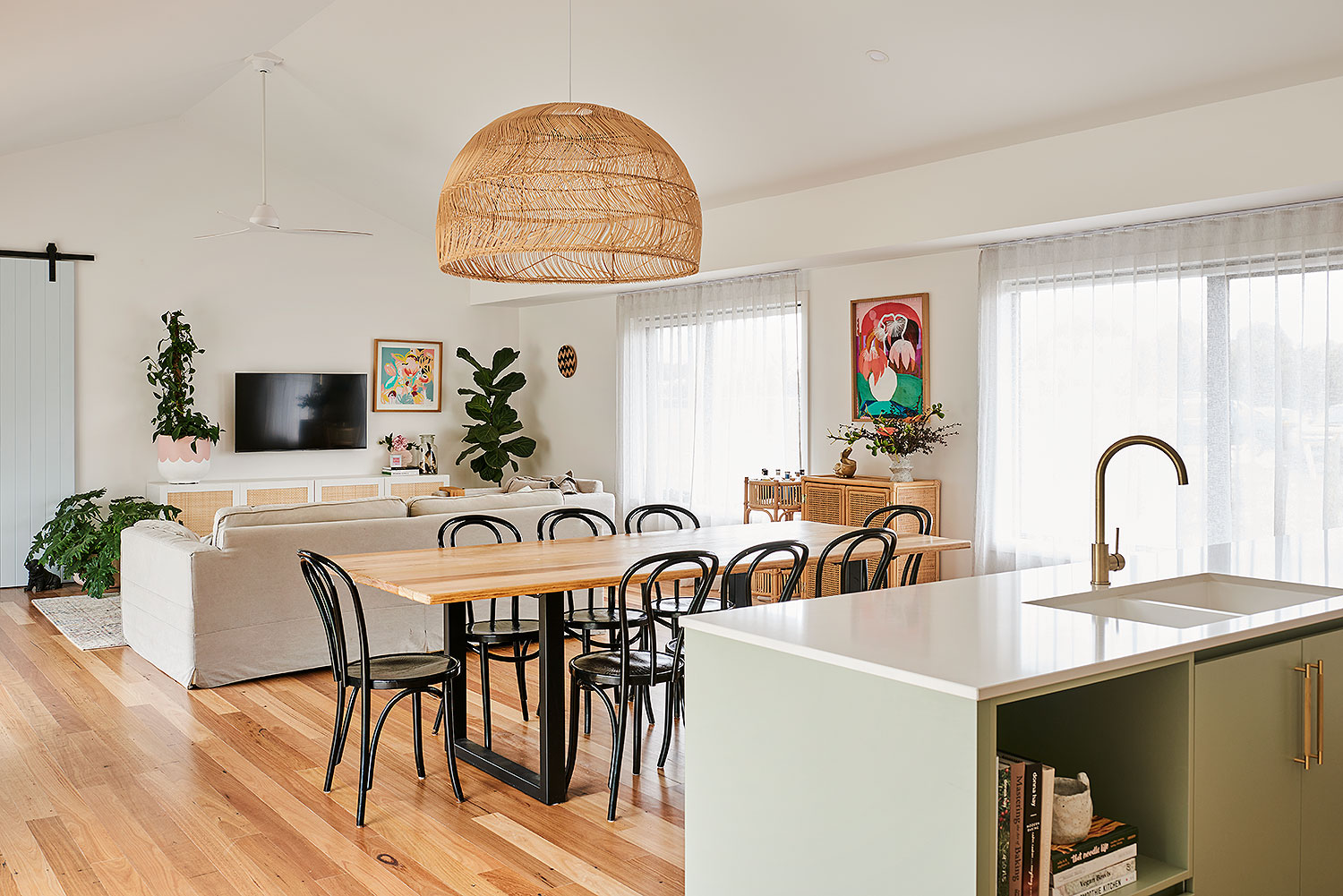
Initially, the bathrooms were a pain point for Anna and tore her mind between the choice of pared back, or big and bold. Anna made the decision to pare back the bathrooms to a neutral canvas that she then added bold splashes of colour and vivacity to with plants and décor.
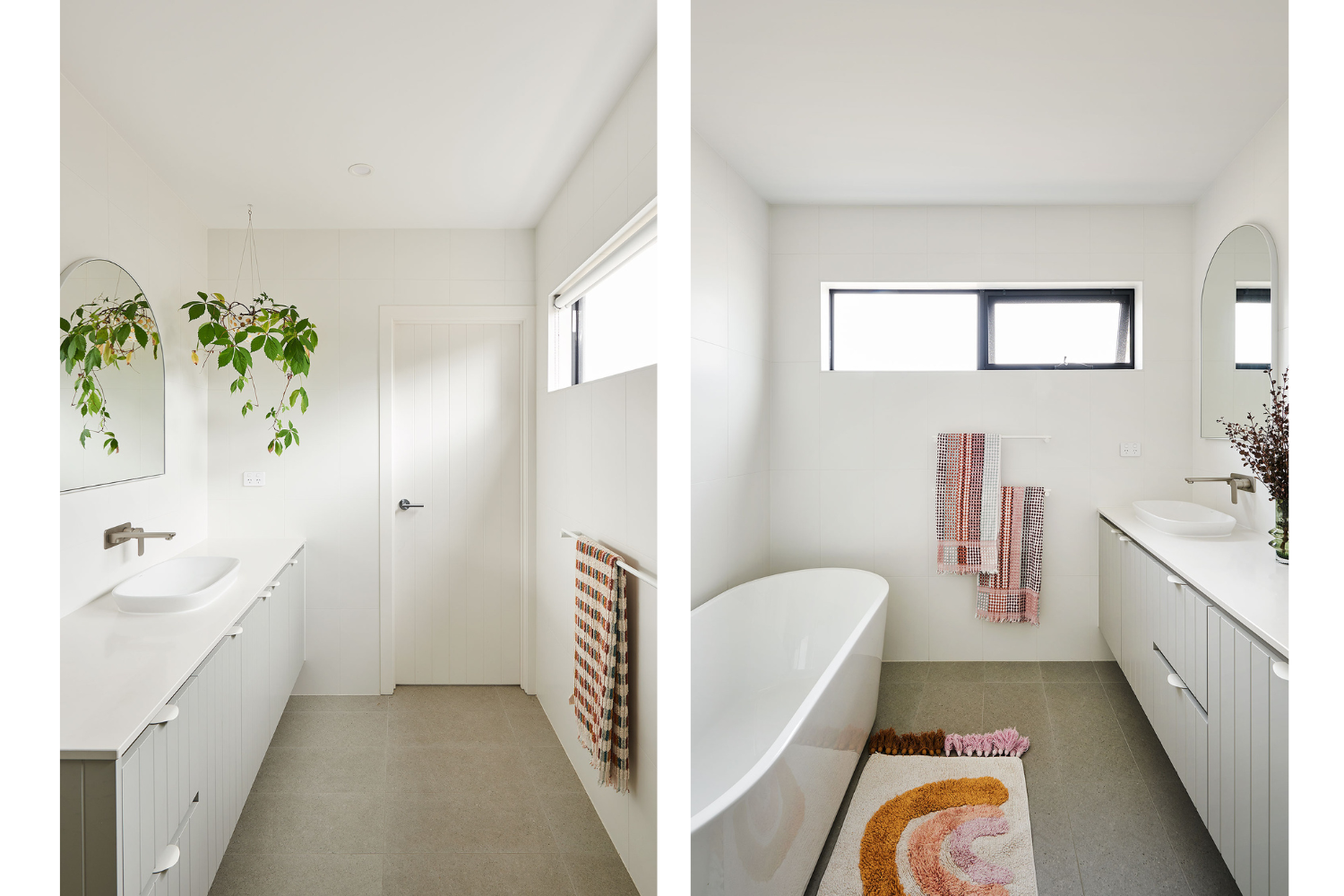
After being cooped up in a caravan during their build, the whole family are relishing in the space their new home provides. The house’s design includes a kid’s wing that can be closed off to create peace and quiet for Anna and Steve, and room to be kids for Charlotte and Harry.
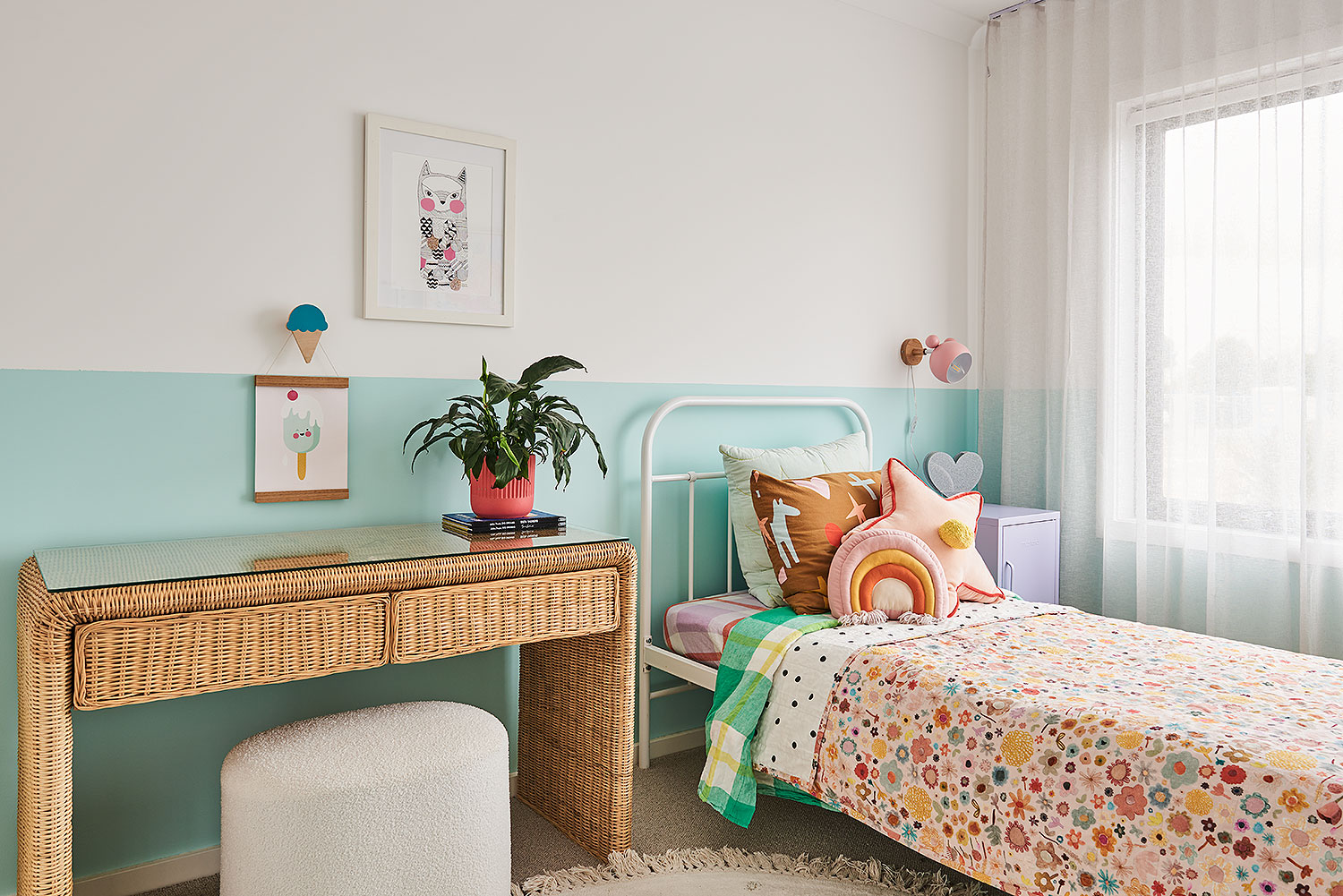
Anna and Steve are a great team with a lot of trust between them. Steve’s carpentry and building skills have been invaluable with adding finishing touches to the home including the decks and alfresco.
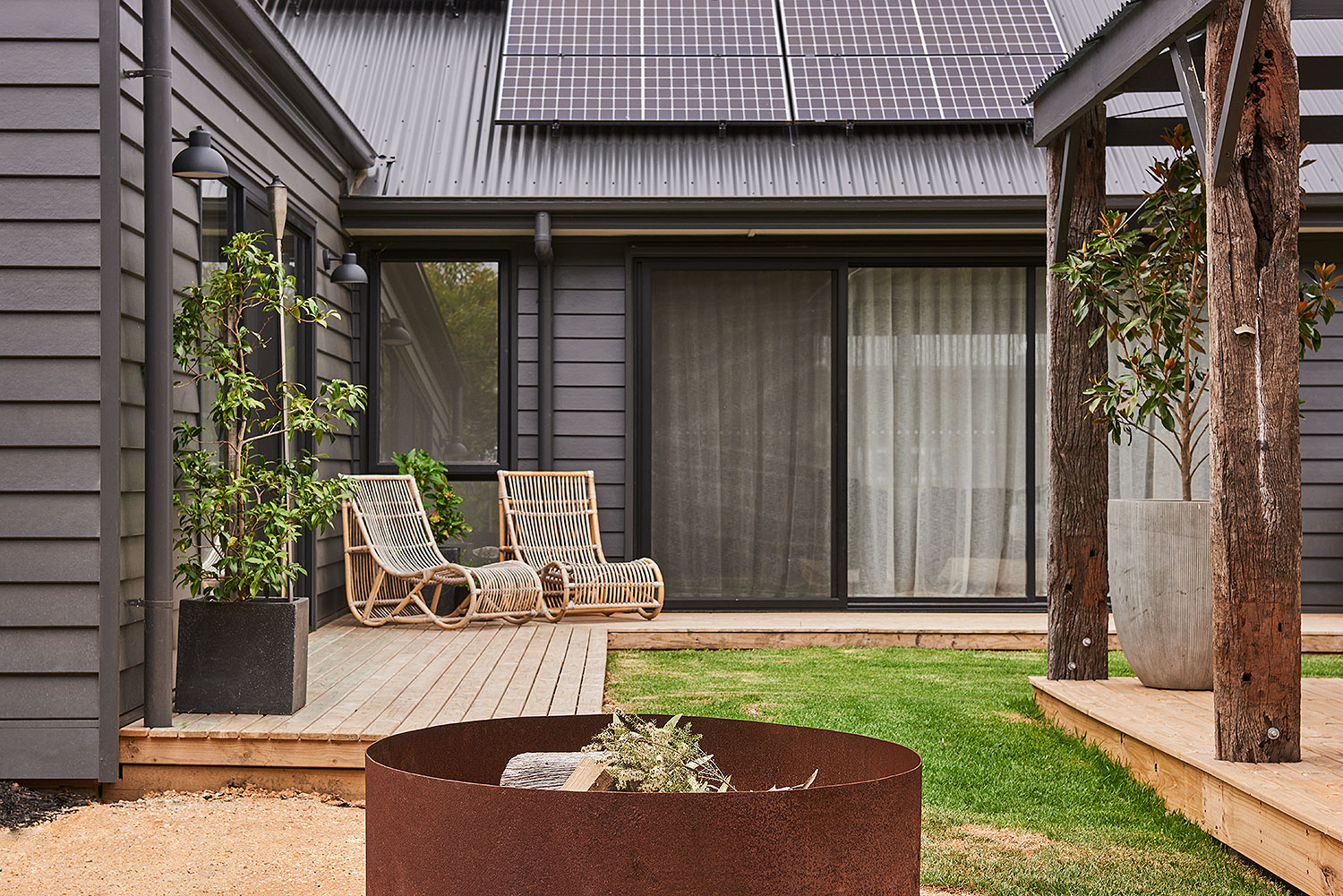
Anna’s eye for interior design filled each room with bursts of colour, unique décor, and handpicked pieces of art that made the house feel like a home once she’d hung the final piece.
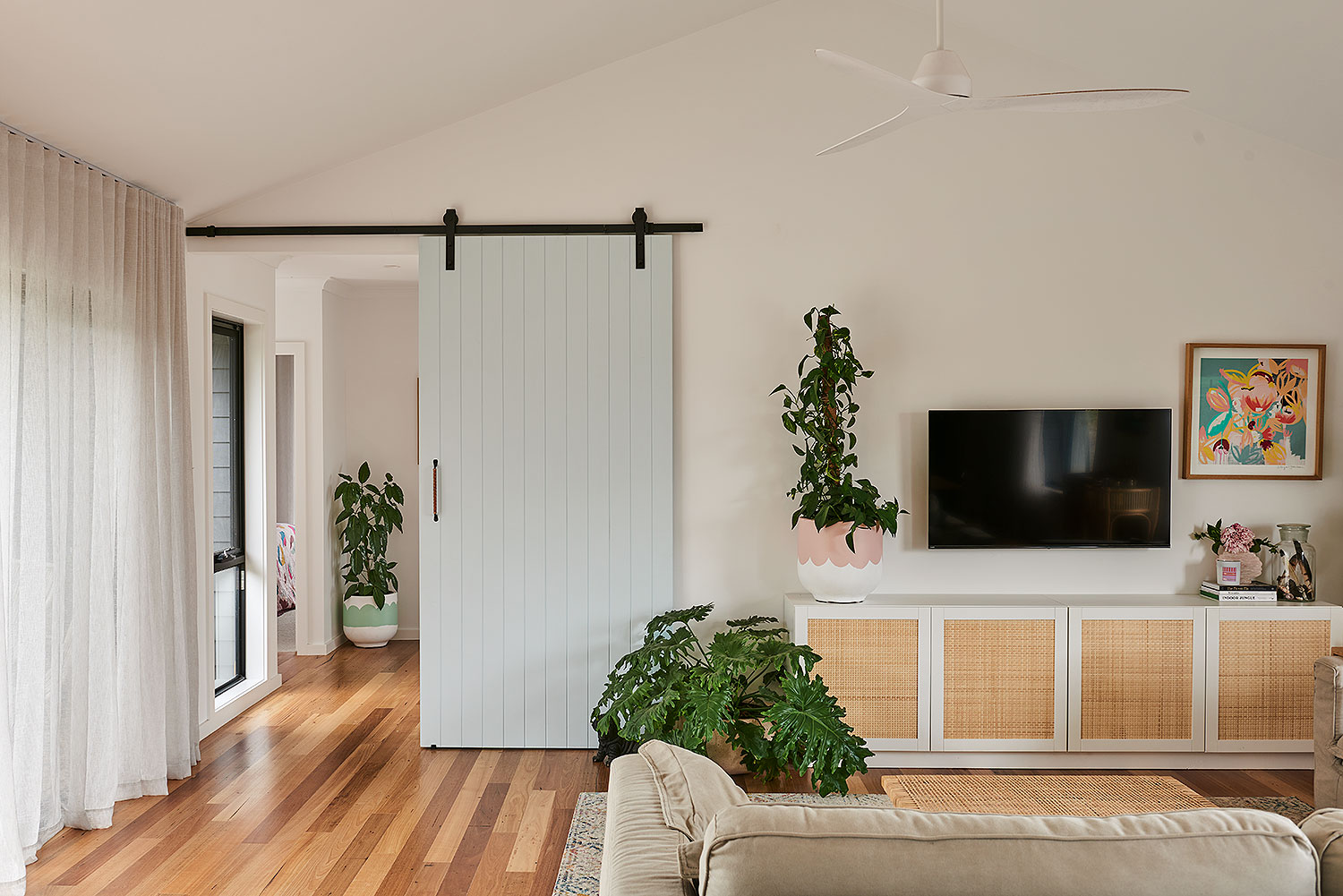
The pops of colour and contrasts are a theme throughout the house, with the final added touch landing on a feature pink front door as a welcoming signature of the family’s authentic style.
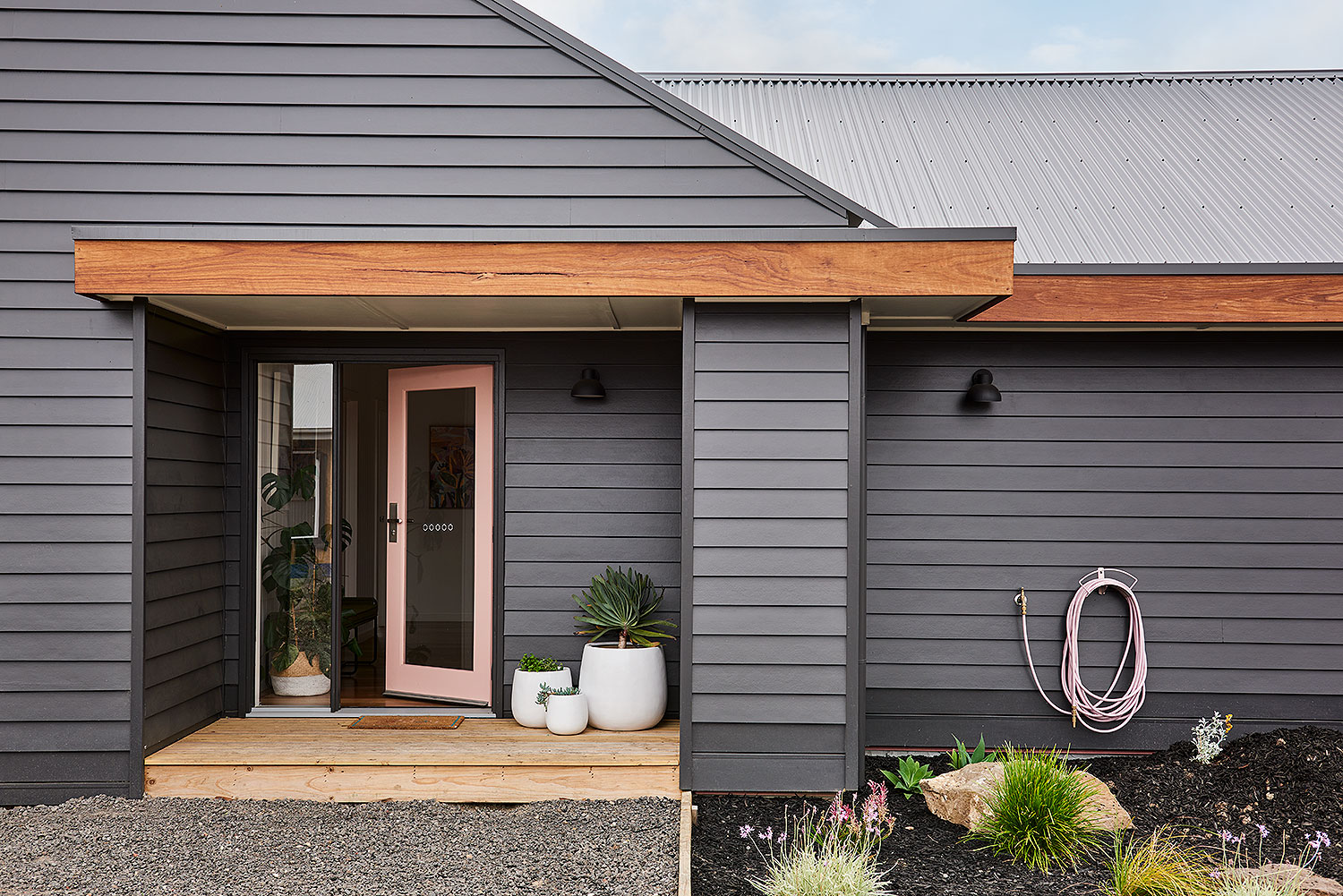
With the design of their home and block, Anna and Steve are confident that they won’t outgrow this home. The kids are always outside, riding motorbikes, or swimming in the pool while Anna and Steve enjoy pottering in their new home, landscaping, relaxing, and breathing in the reality of what they’ve built together with Hamlan.
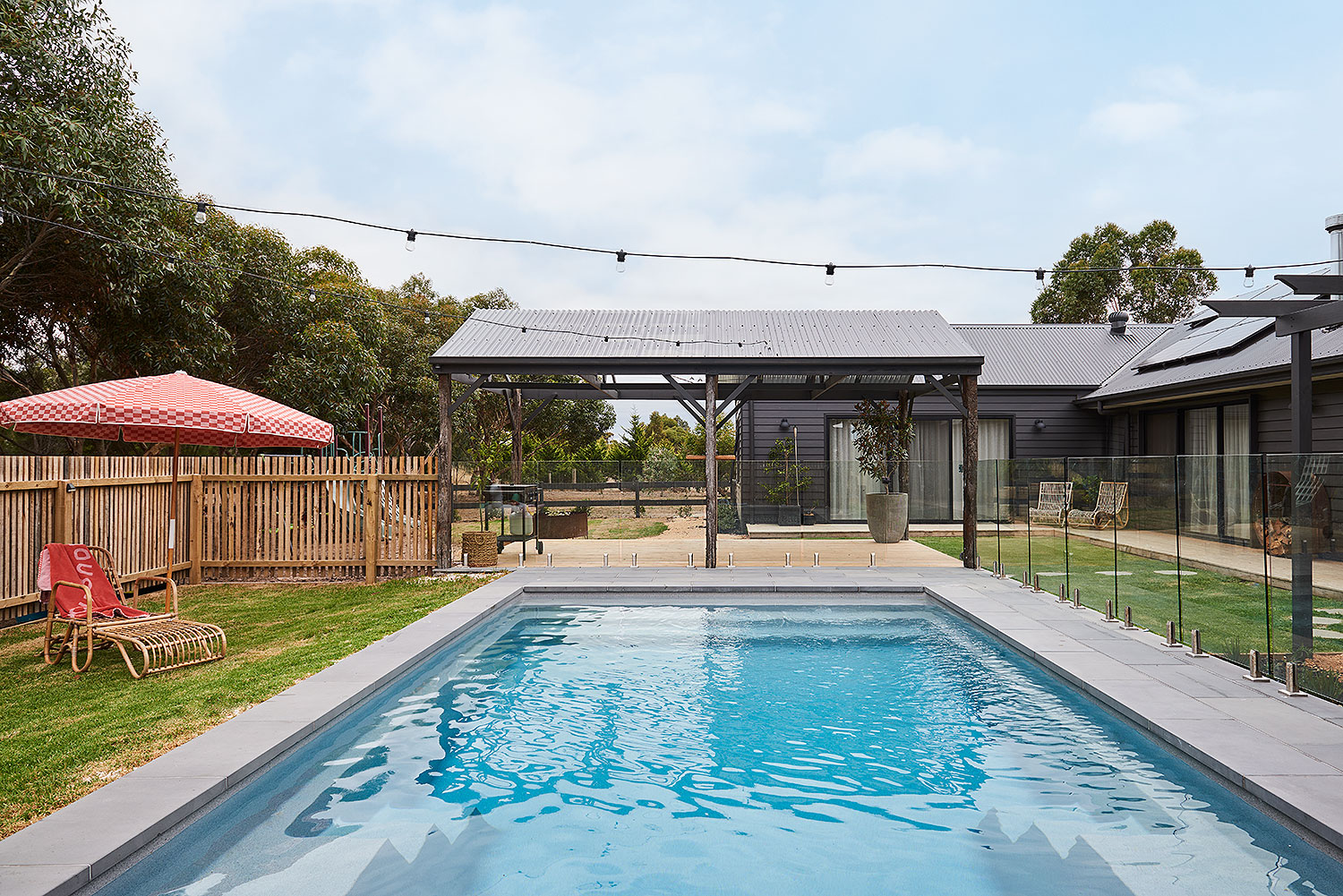
Their advice to future home builders
- Go over your plans 1,000 times, then 1,000 times again.
- Visualise the home in 3D, from the position and size of windows to the placement of power points.
- Think about each space and how you will live in it – how does it work? Does the design suit? Does it compliment your lifestyle?
- Trust in the decisions you make when you’re selecting colours, textures, and fixtures.
