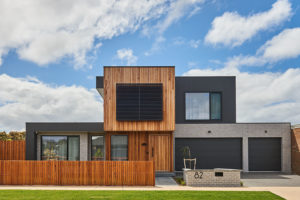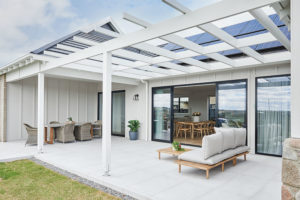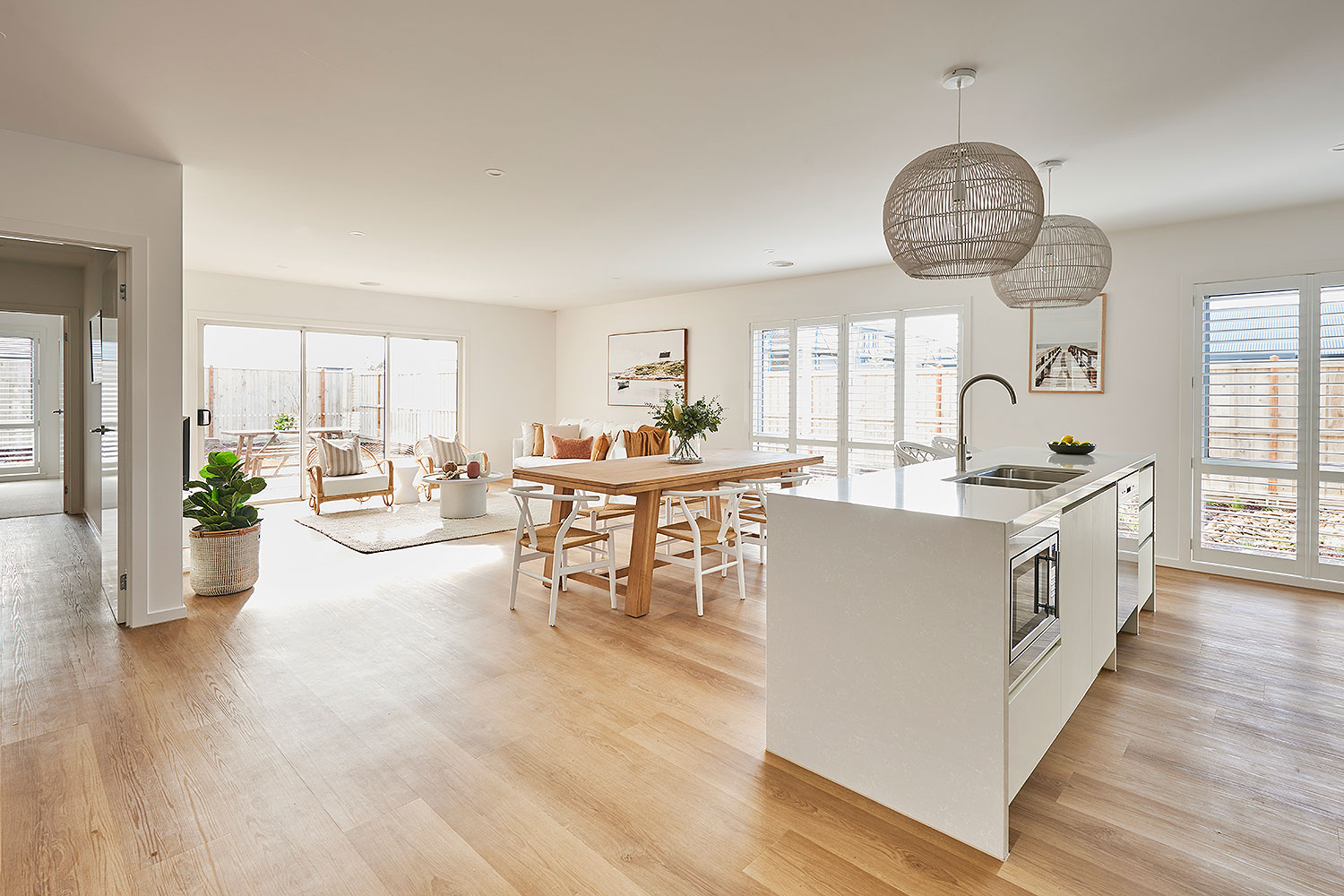
If you are preparing for retirement or seeking better accessibility in a home design, our newest display home the Foreman 219 is one you must visit.
The Foreman 219 is part of our Lifestyle Range, a collection of homes built around universal design principles with a focus on comfort, safety, access and easy living. Floorplans come standard with ramp entries, wider entrances and hallways and larger rooms for easy movement.
The Prism is a modern take on the traditional cottage facade.
This display home features Hamlan’s signature Prism façade recognisable by its large single gable and a timber hood that wraps around the window to create depth and character. The façade features a combination of materials including silver top ash lining boards, Linea cladding and brickwork.
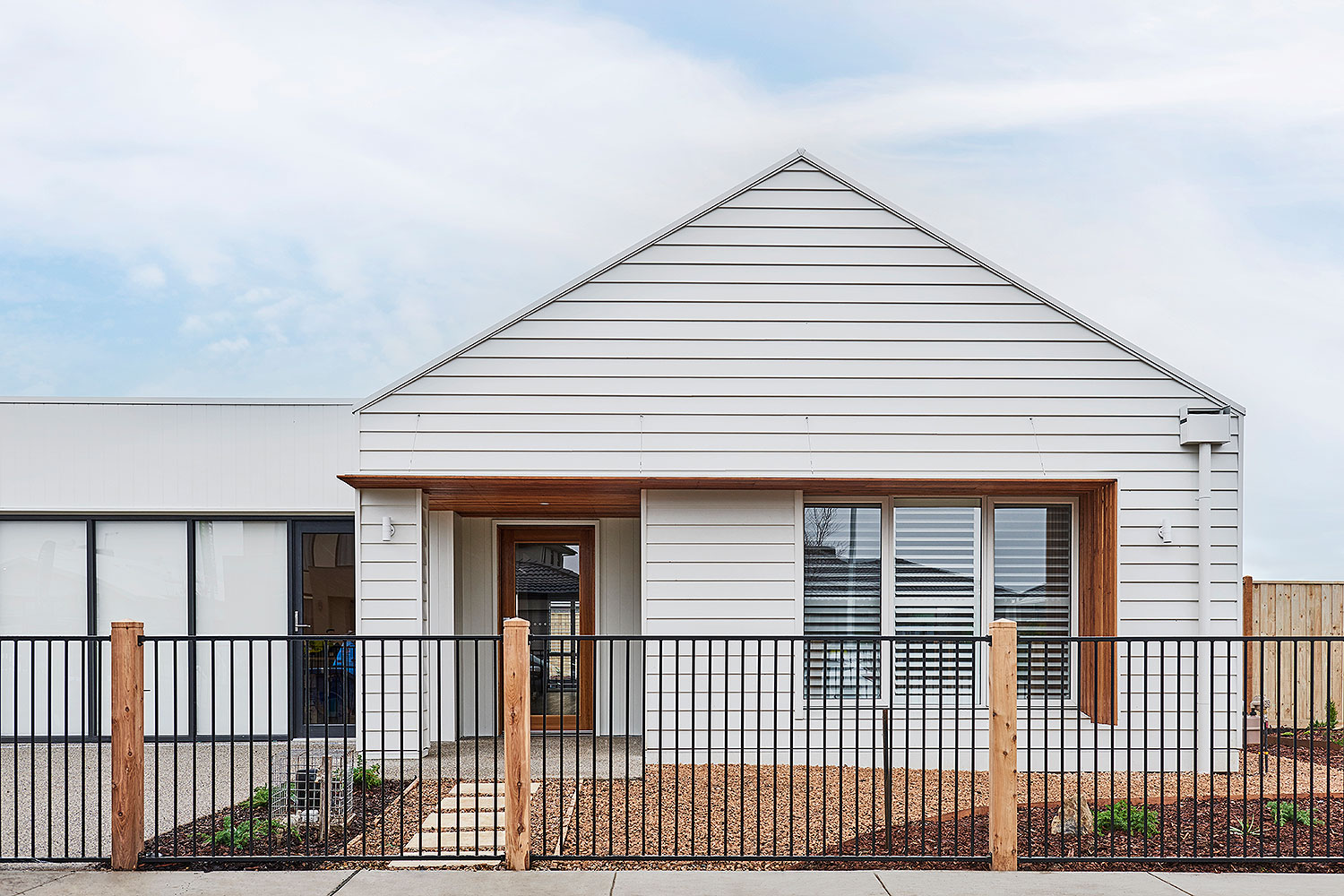
A home where access and space are no issue.
The universal design principles incorporated in Hamlan’s Lifestyle range make these homes an ideal choice for baby boomers, people with a disability, people with a temporary injuries and families with young children.
Step inside the Foreman 219
The first thing you’ll notice as you enter this home is its ramp entry, wider doors and the more spacious hallway that makes this home easier to move around.
A classic VJ panelling feature wall in the entrance gives the home warmth and texture and compliments the Naturale vinyl plank flooring.
At the front of the home is its master bedroom which has a coastal style with a rattan bedhead and neutral tones. There’s plenty of space to move around easily in this well-proportioned master bedroom.
The laminate timber look flooring is durable, slip-resistant and easy to keep clean.
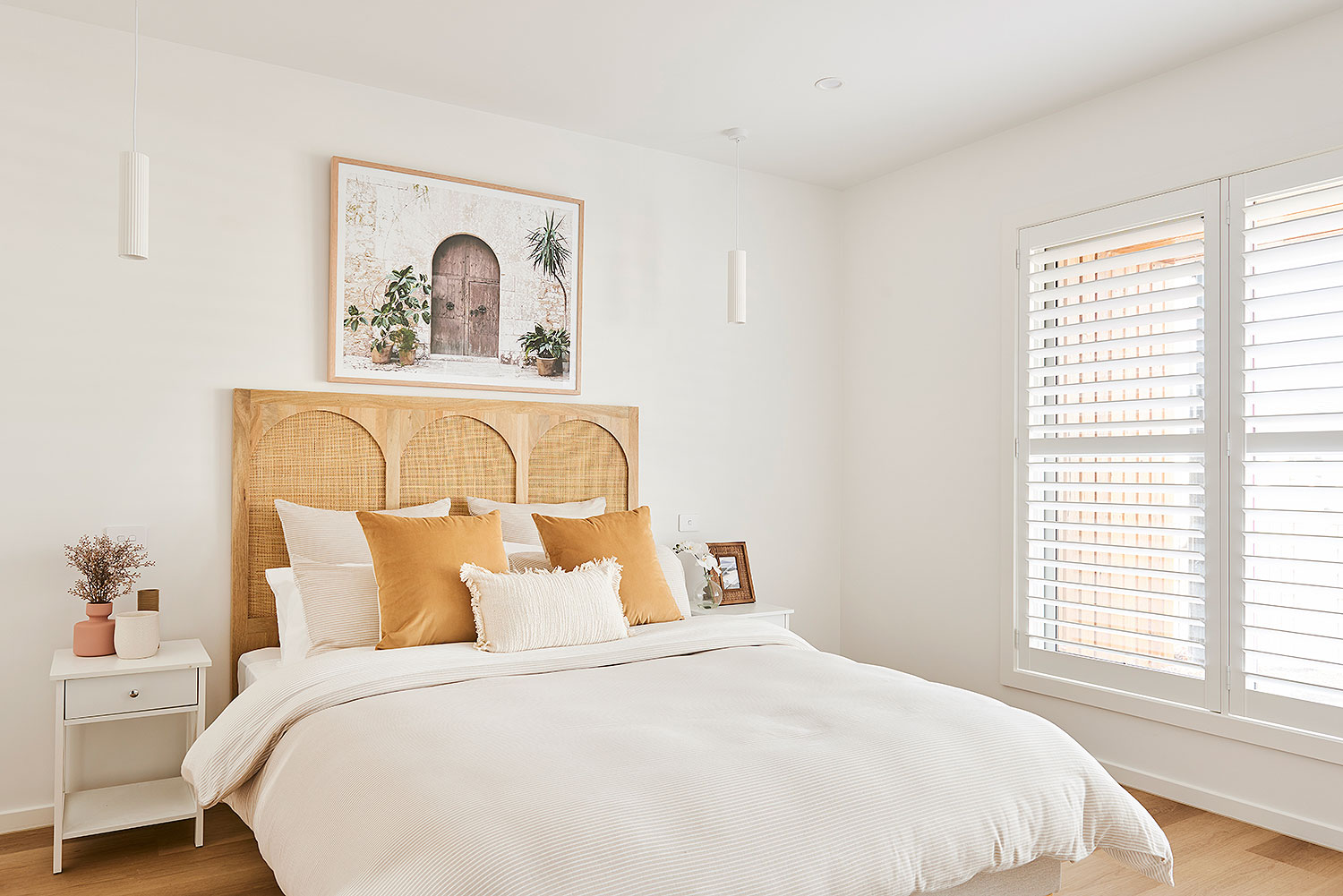
The ensuite is an accessible design and is a generous size with a shower that can comfortably accommodate someone with a disability or in a wheelchair. It features Polysafe Quattro flooring a slip-resistant finish to enhance accessibility.
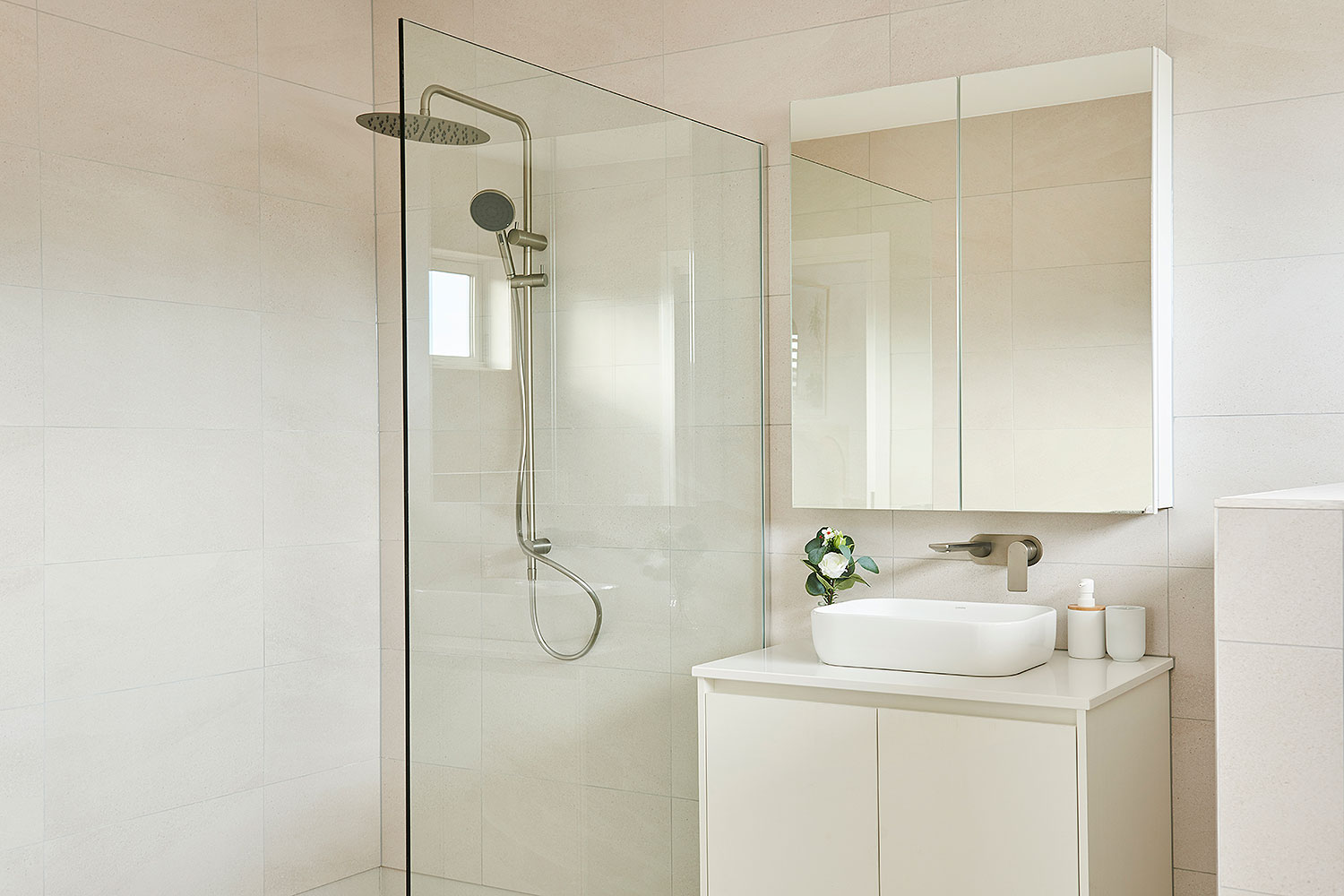
The kitchen is spacious with generous room between the island bench and appliances for easy access and movement. The kitchen features handmade Italian tiles in a neutral colour which have tonal variation. Floating shelves give the kitchen a homely feel a provided a place for personalising your home with knick-knacks.
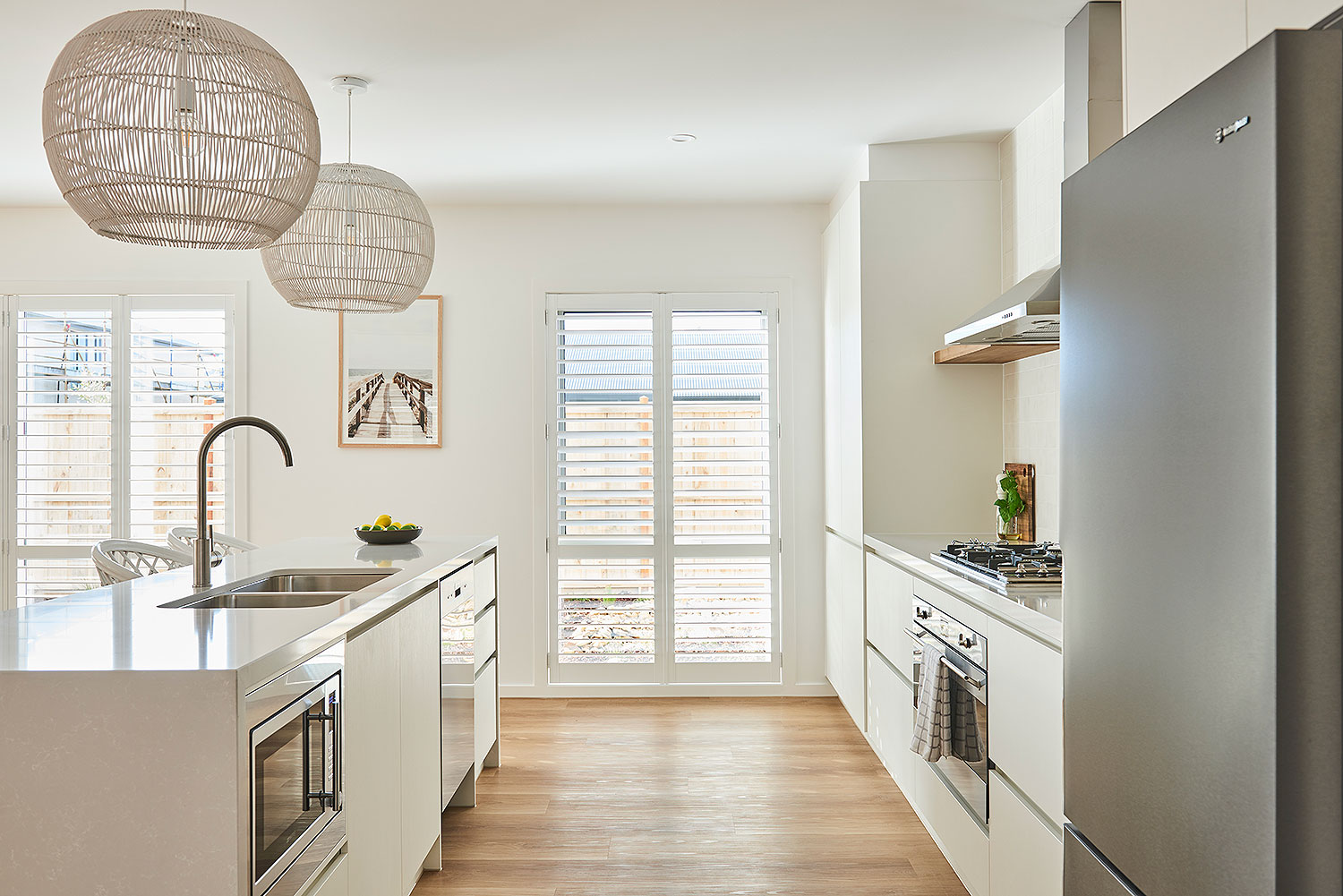
This room is filled with an abundance of natural light and has lots of character with features including the plantation shutters, white pendants and rattan occasional chairs and a white linen couch all help to create this coastal sanctuary.
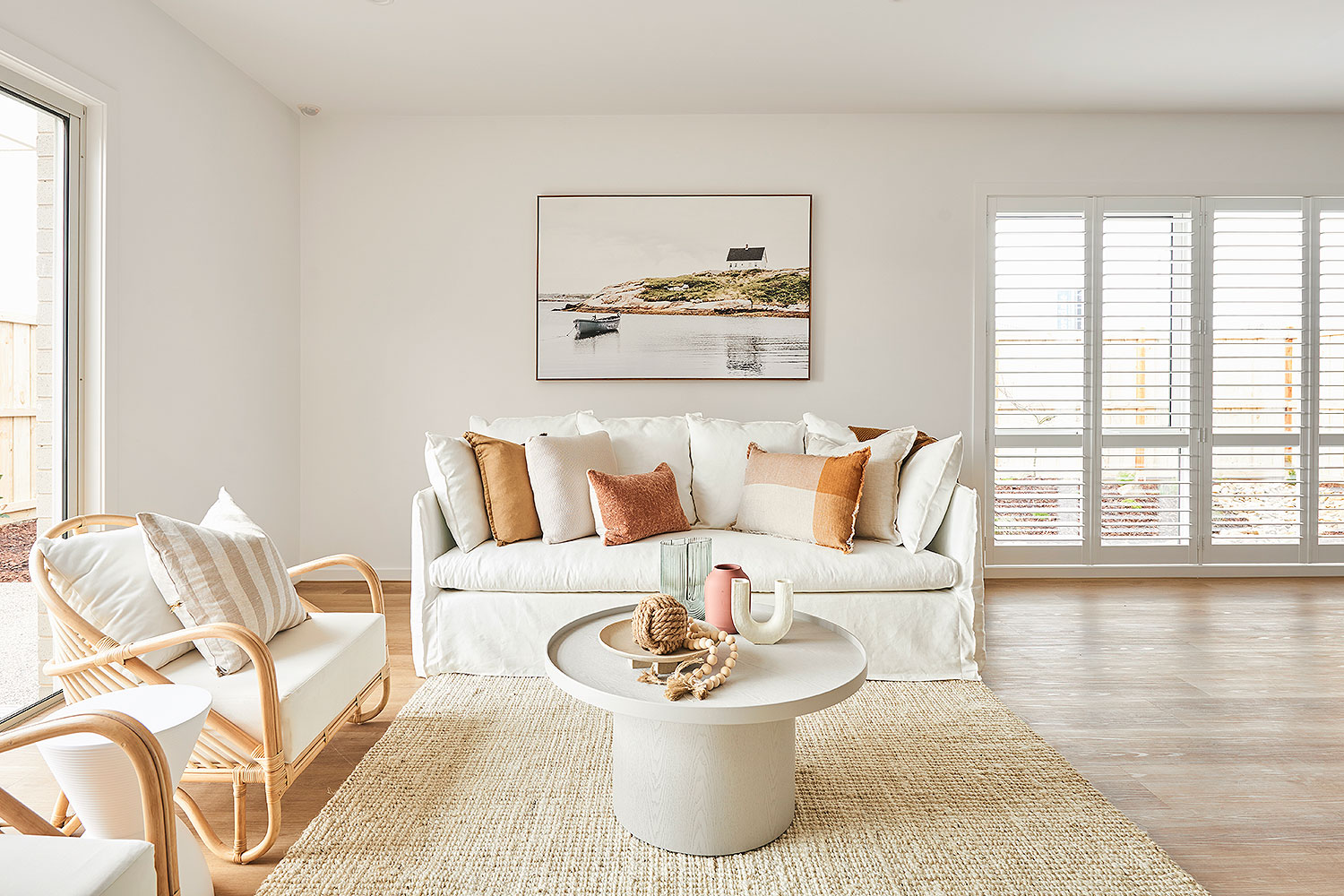
The back wing of the home includes two additional bedrooms which are both generously sized and feature 100% wool carpet.
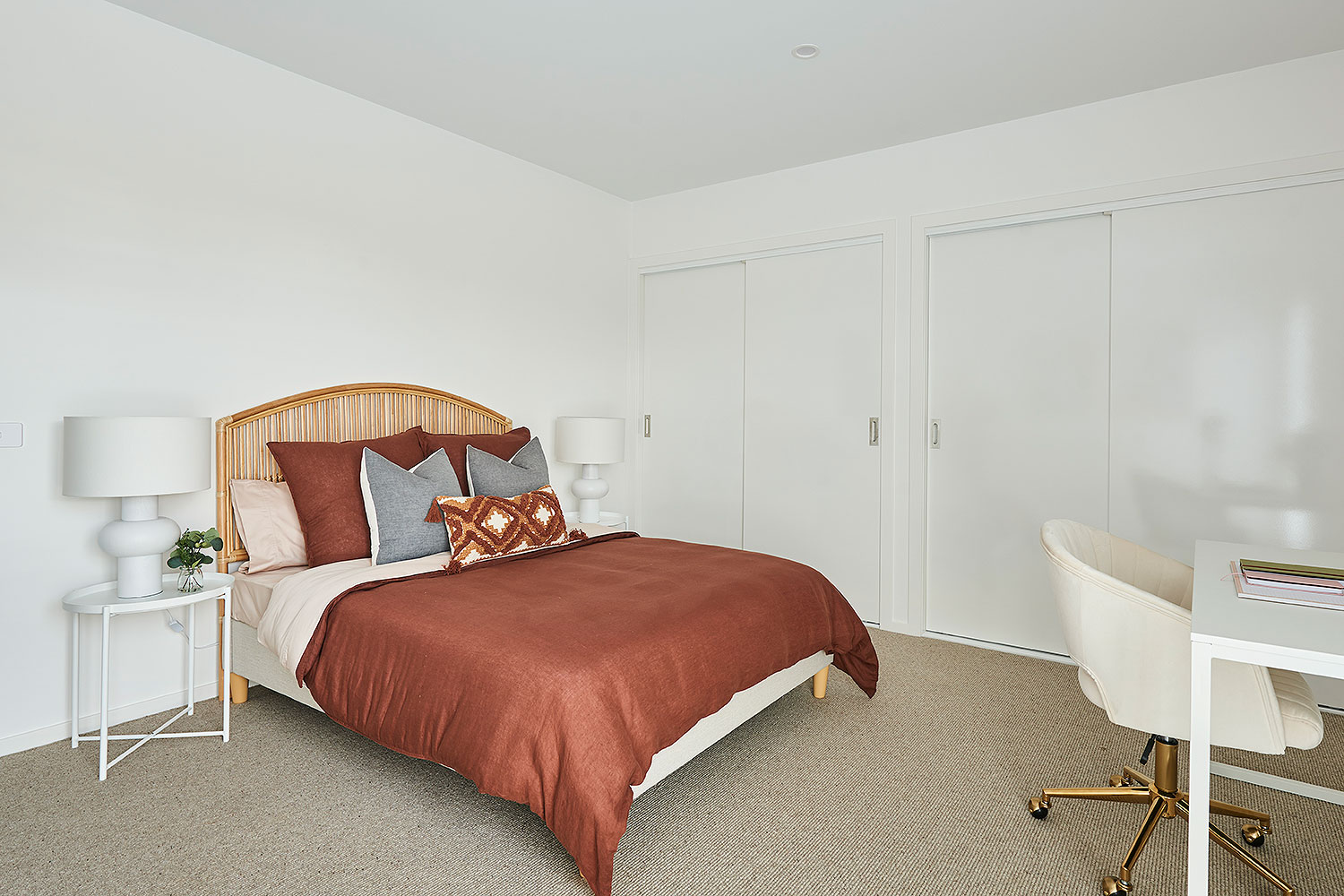
The Lifestyle Range can be further customised to suit the specific requirements of the residents with special features such as hoists in bedrooms, handrails for walls and accessible appliances.
The range has received a stamp of approval from Livable Housing Australia and meets its gold standard.
