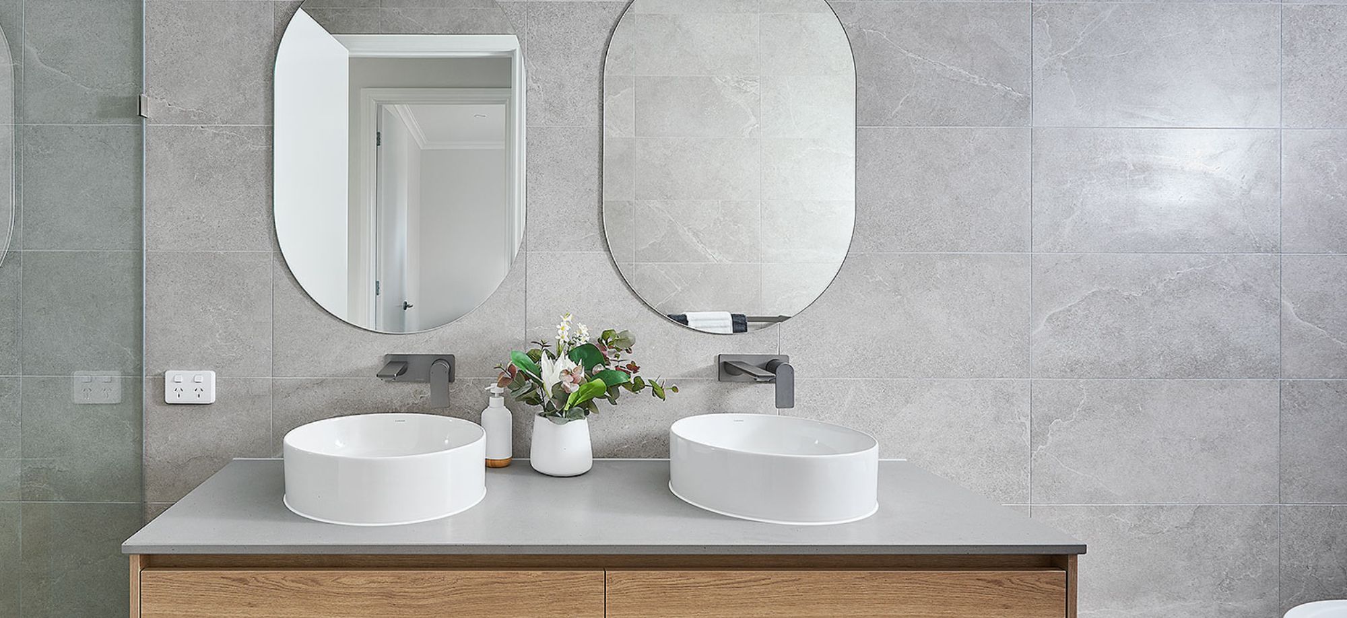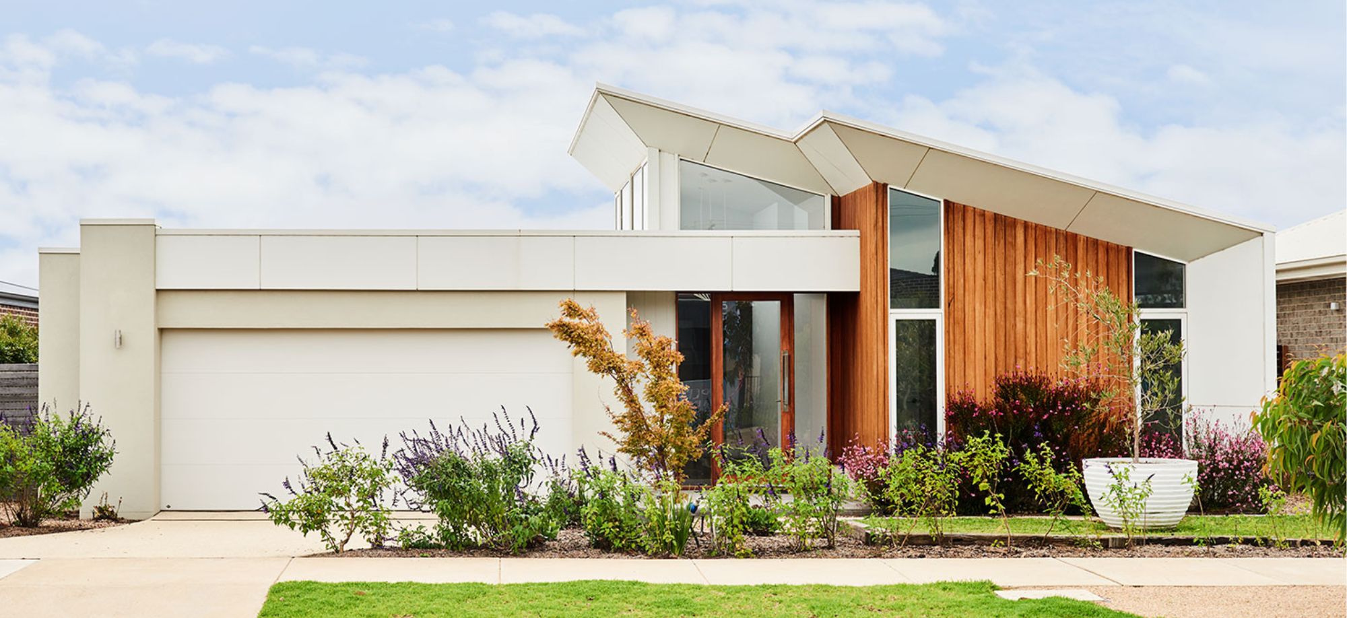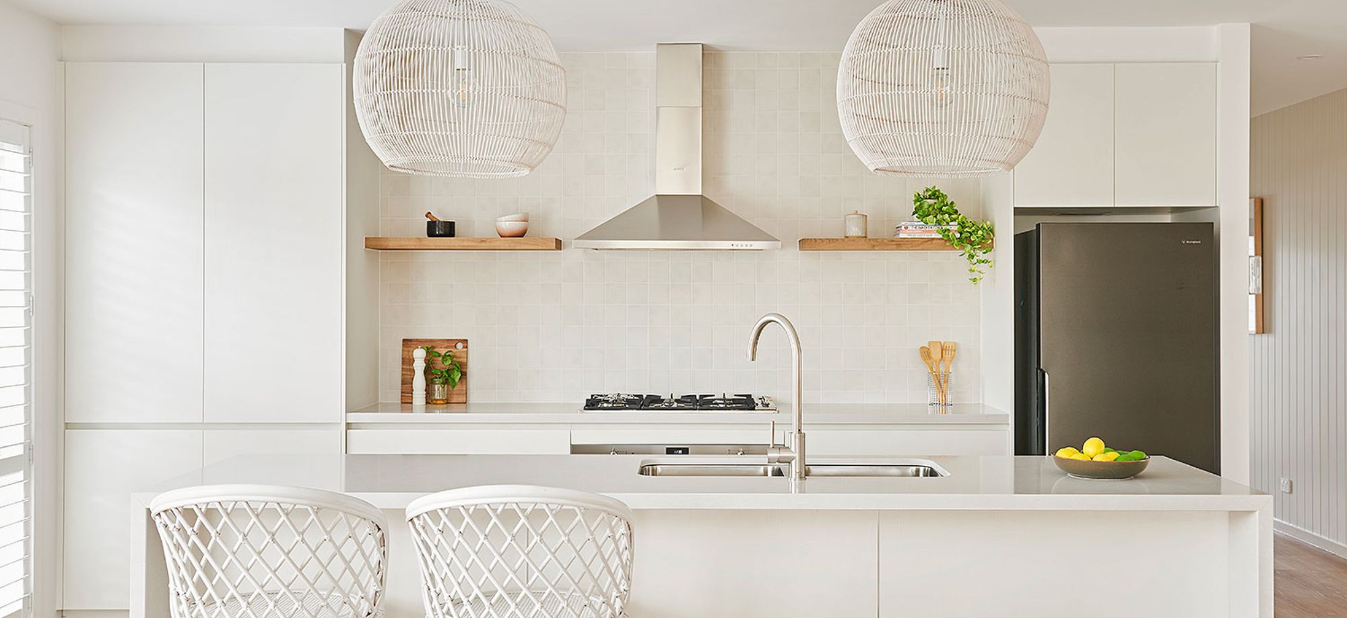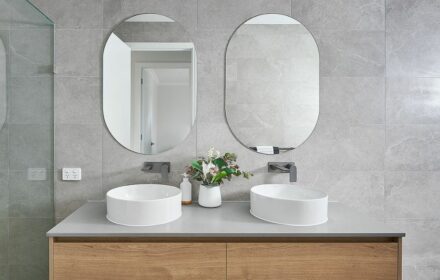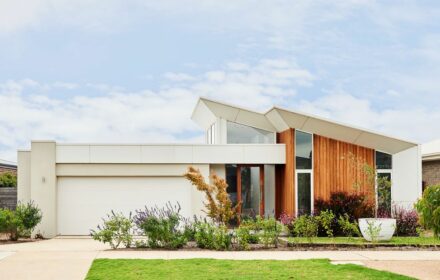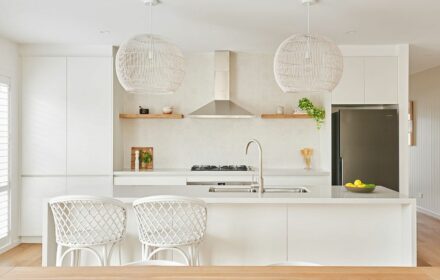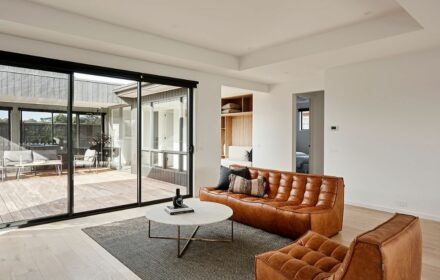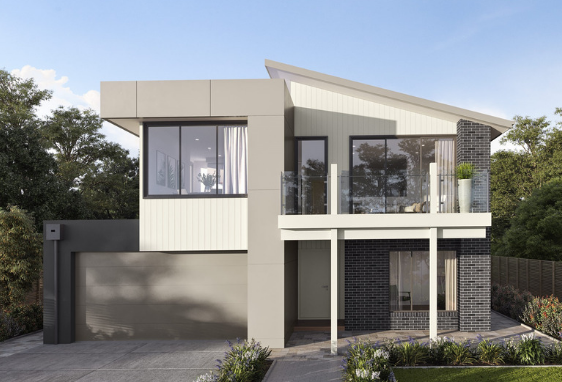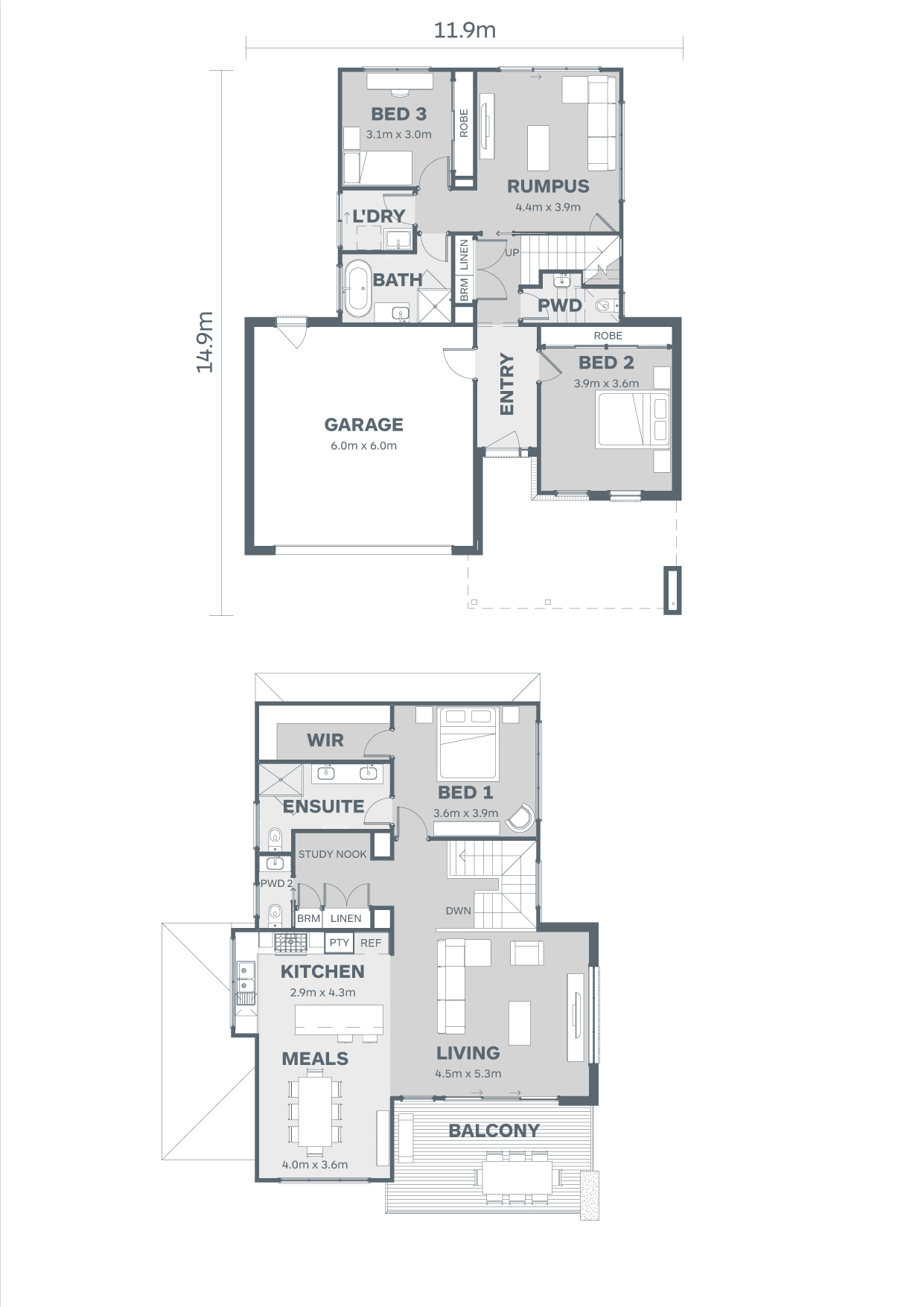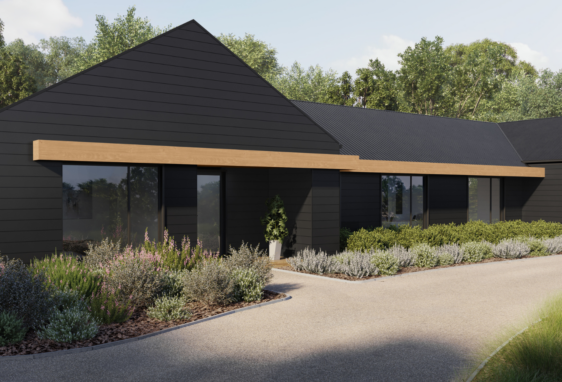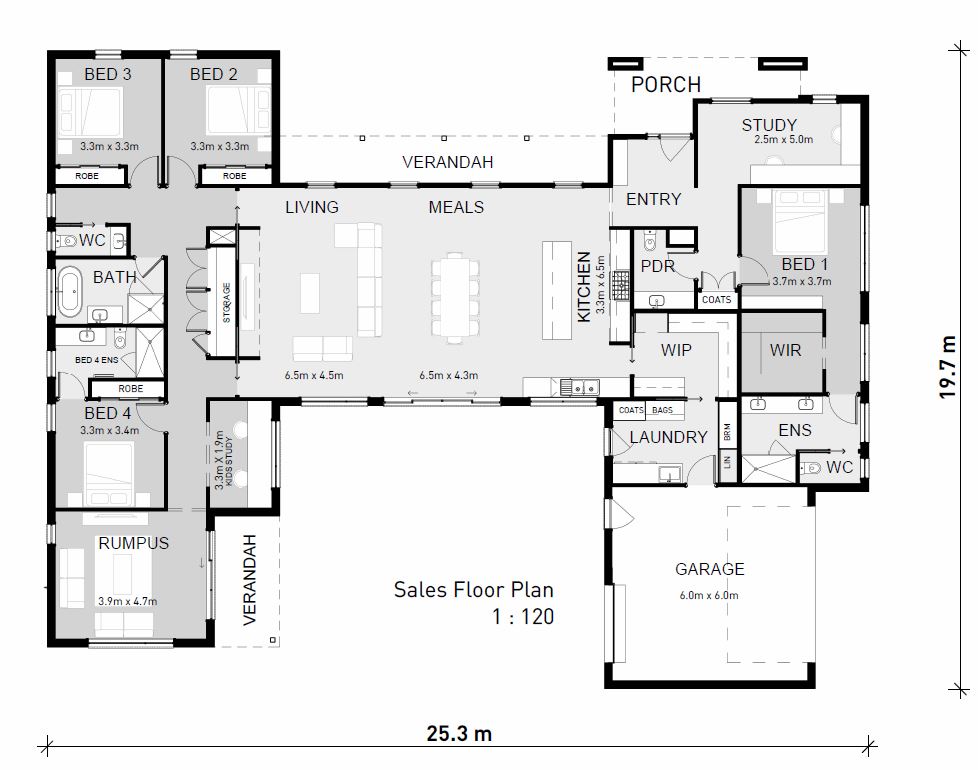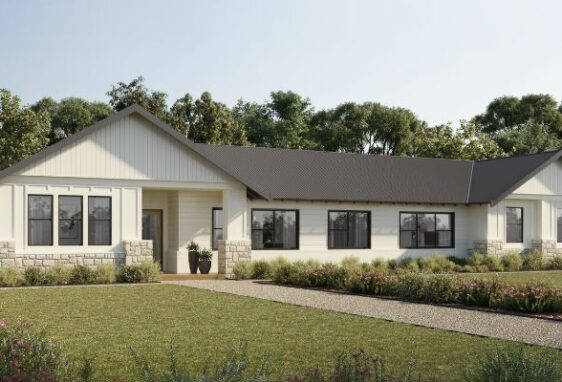Gellibrand 287 | Acreage Range

Named after the rural township in the Otways, the Gellibrand 287 is designed around a central courtyard — the ideal spot to enjoy the surrounding landscape.
Like a grand country homestead, this floorplan features a large verandah that runs across the front of the home.
Off the front entrance hallway is the generously sized master bedroom suite, which includes a walk-in robe and an ensuite with a double vanity and separate toilet.
Further down the hall leads to the heart of this home — the open plan living with the kitchen, meals and living areas. This light-filled and spacious open plan area is the perfect place for the family to come together. It also overlooks the courtyard and provides views of both the front and back of the property.
Off the main living area is the kids’ zone. This wing is the ultimate retreat for the kids and includes three bedrooms, the main bathroom and a lounge room that also looks out over the backyard.
Take a look at this recently completed home.
Gellibrand 287
"*" indicates required fields
Gellibrand 287
| Lot width | m2 |
|---|---|
| Lot length | m2 |
| Home Size | 30.8sq |
| Lot Size | 4117m2 |
- Tesla Solar & Battery
- Double Glazed Windows
- Colorbond Steel Roof
- Site Cost Allowance
- Developer Requirements
- Floor coverings
- SMEG 900mm Underbench Oven & Cooktop
- Stone benchtops to kitchen
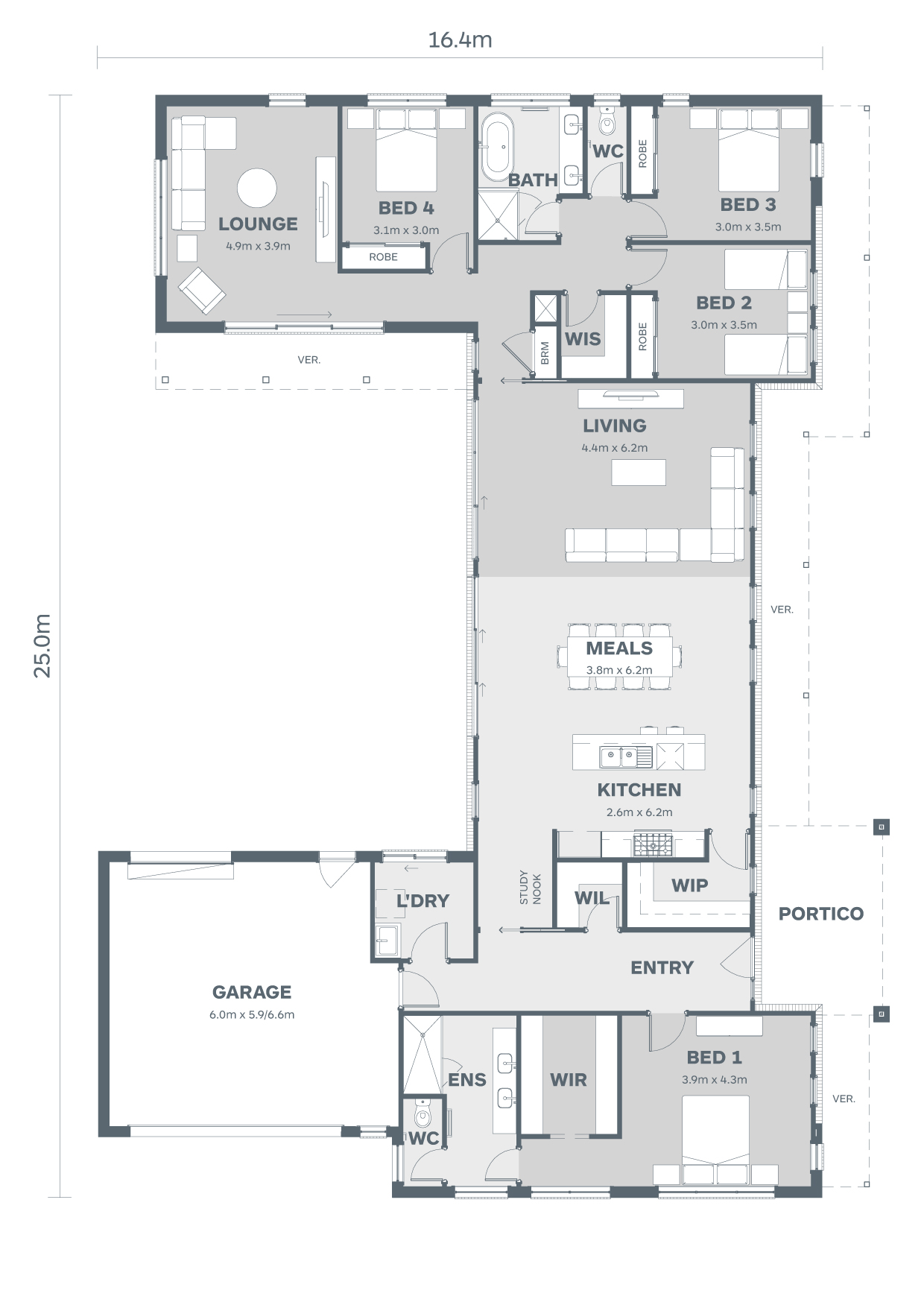
Images are for illustrative purposes only and may include upgrade items, furniture or fittings not supplied by Hamlan. Click on the symbol to learn more about our inclusions.
