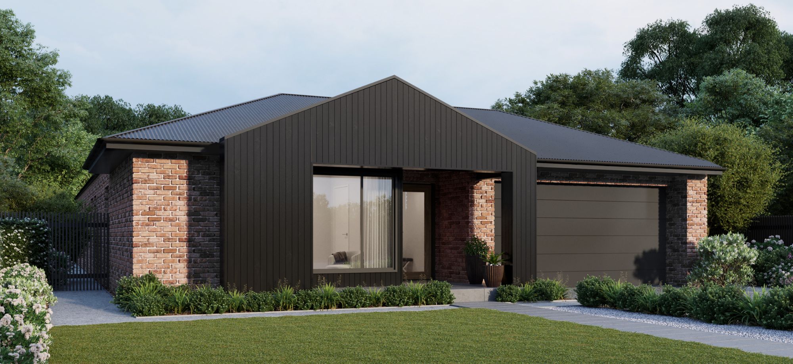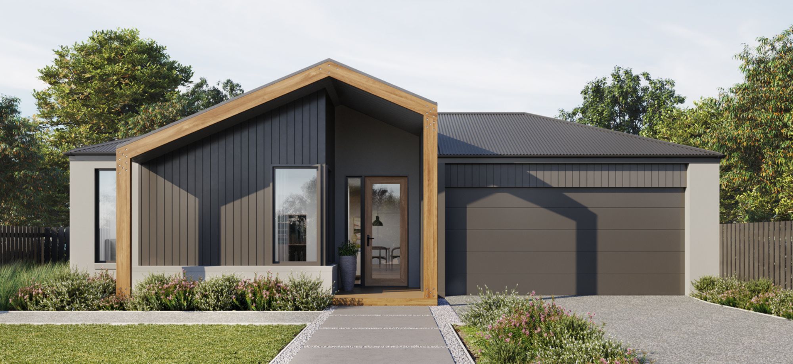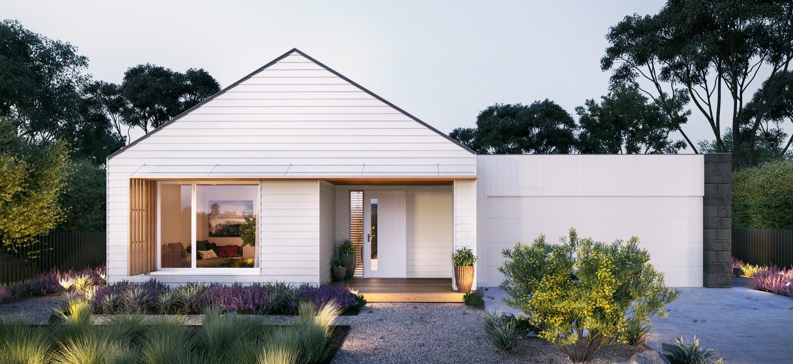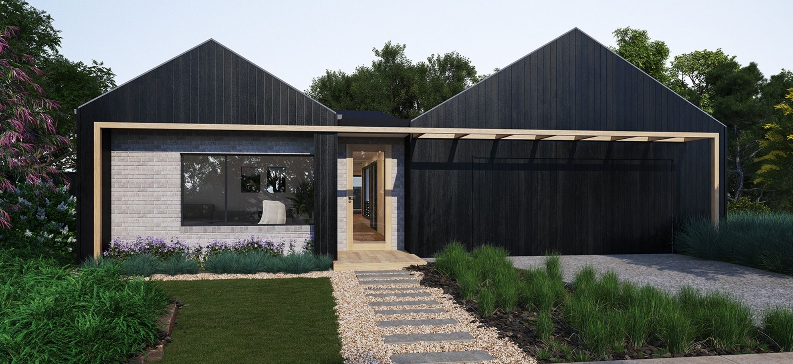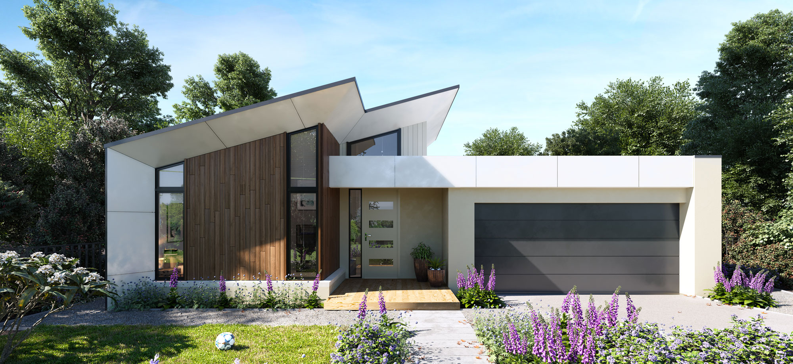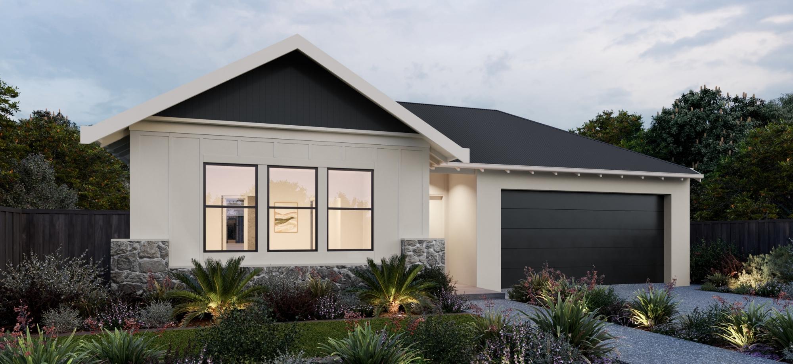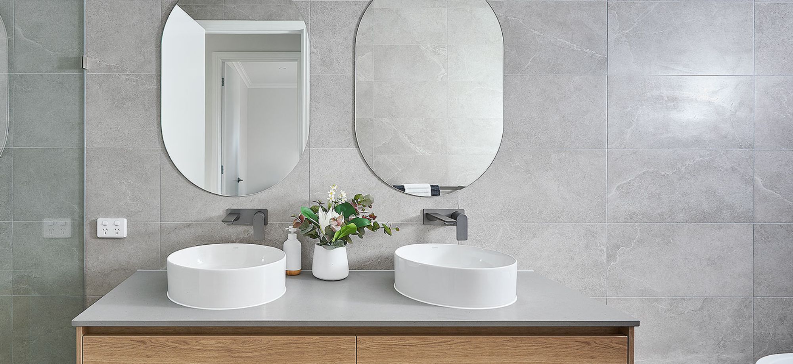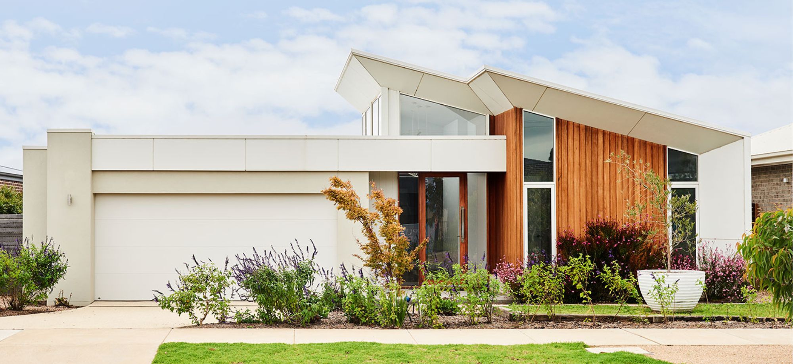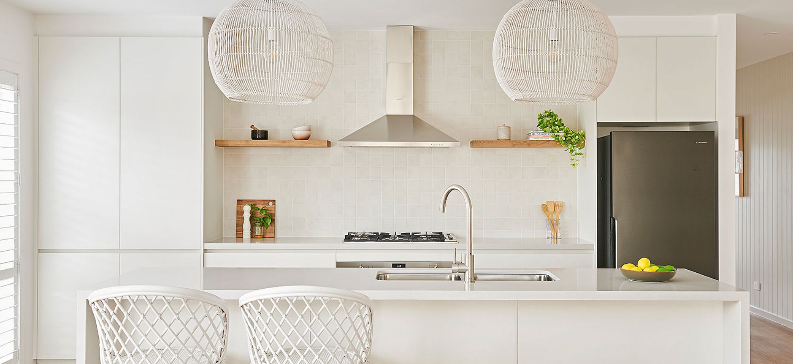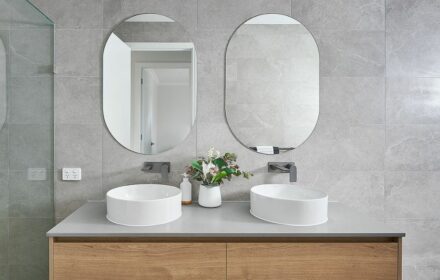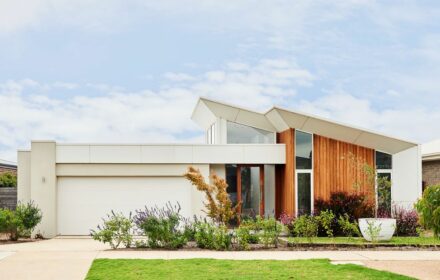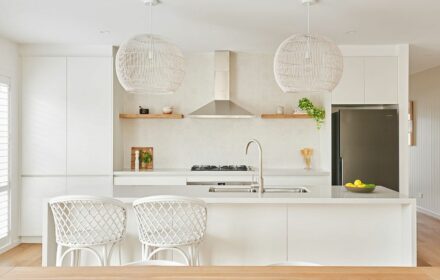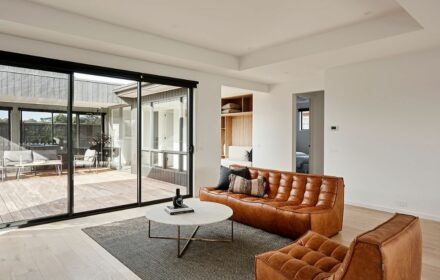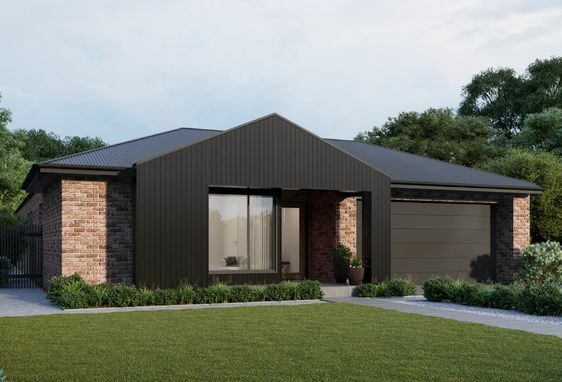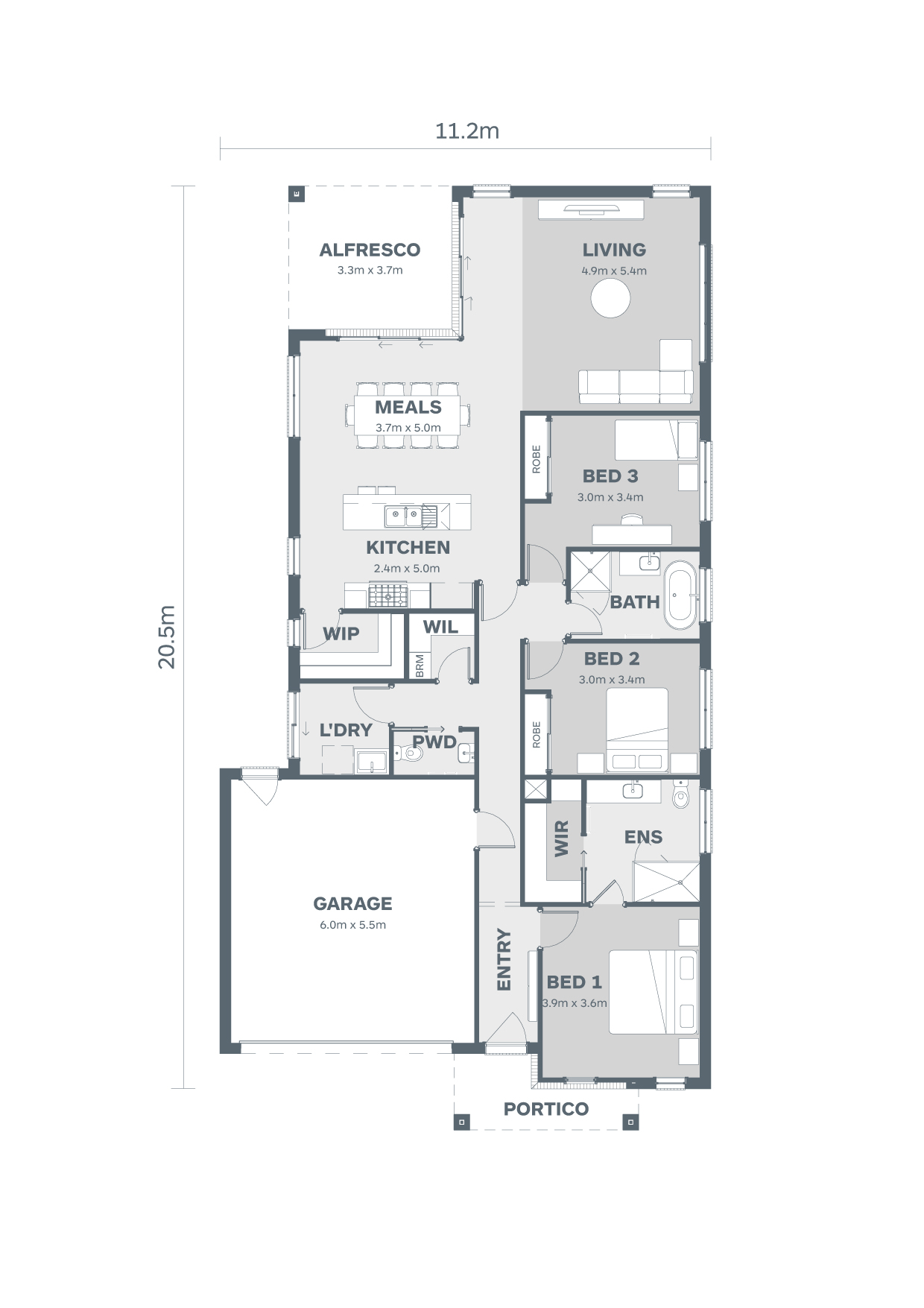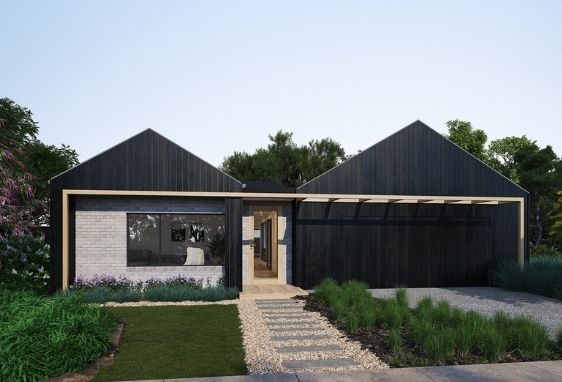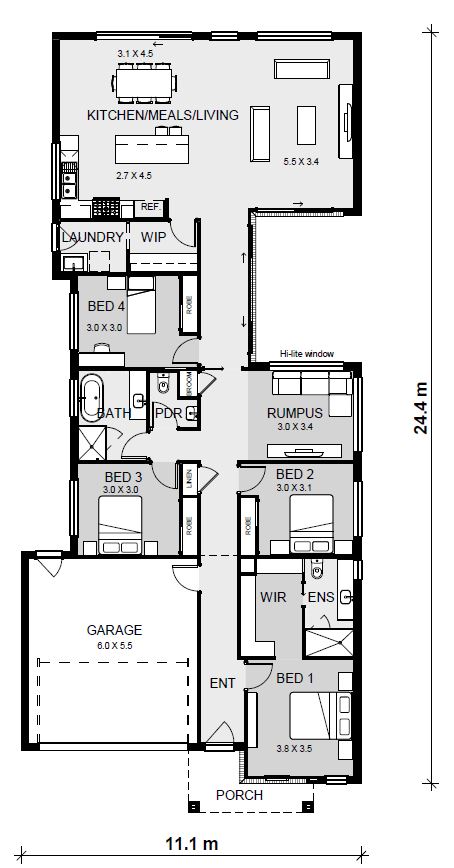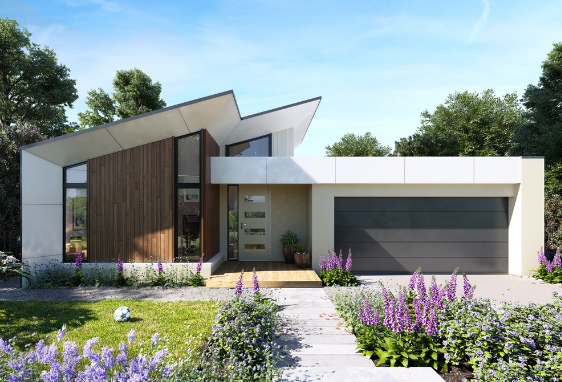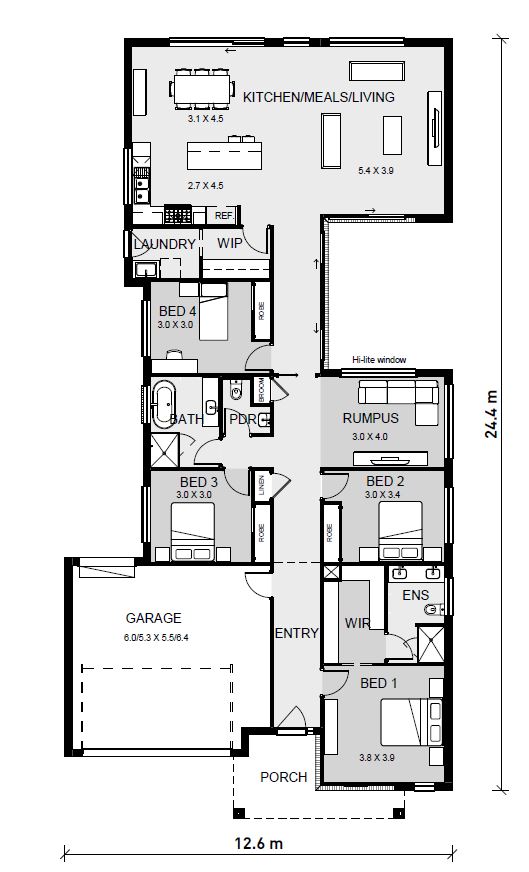Buckley 279 | Single Range
Inspired by the legend of Buckley Falls, the Buckley 279 is a truly grand design.
The impressive zoned floorplan provides everyone in the family with a place to escape either to study, play or entertain friends.
Located towards the front of the house, the private master suite features a generous walk-in robe and a double vanity in the ensuite. A lounge area provides an area for the parents to retreat from the rest of the home.
Three further bedrooms are located in the kid’s wing that incorporates a spacious activity room with built in storage. The kitchen includes a large walk-in pantry, the house also features a generous laundry and study nook.
Further luxurious options include adding a fifth bedroom, ‘his and hers’ walk-in robes to your master suite, raked ceilings to the meals living area and a servery window perfect for entertaining guests on your alfresco.
With so many choices, the Buckley 279 will suit many lifestyles.
Buckley 279
"*" indicates required fields
Buckley 279
width 15.2m
| Residence Area | 223.7m2 | 24.1sq |
|---|---|---|
| Garage Area | 37.0m2 | 4.0sq |
| Portico Area | 10.8m2 | 1.2sq |
| Alfresco Area | 7.1m2 | 0.8sq |
| Total | 278.6m2 | 30.1sq |
| Garage | 6.0m x 5.5m |
|---|---|
| Bed 1 | 3.6m x 4.8m |
| Bed 2 | 3.4m x 3.3m |
| Bed 3 | 3.4m x 3.3m |
| Bed 4 | 3.4m x 3.3m |
| Kitchen | 2.6m x 4.8m |
| Meals | 4.0m x 4.5m |
| Living | 4.8m x 5.3m |
| Lounge | 3.6m x 4.2m |
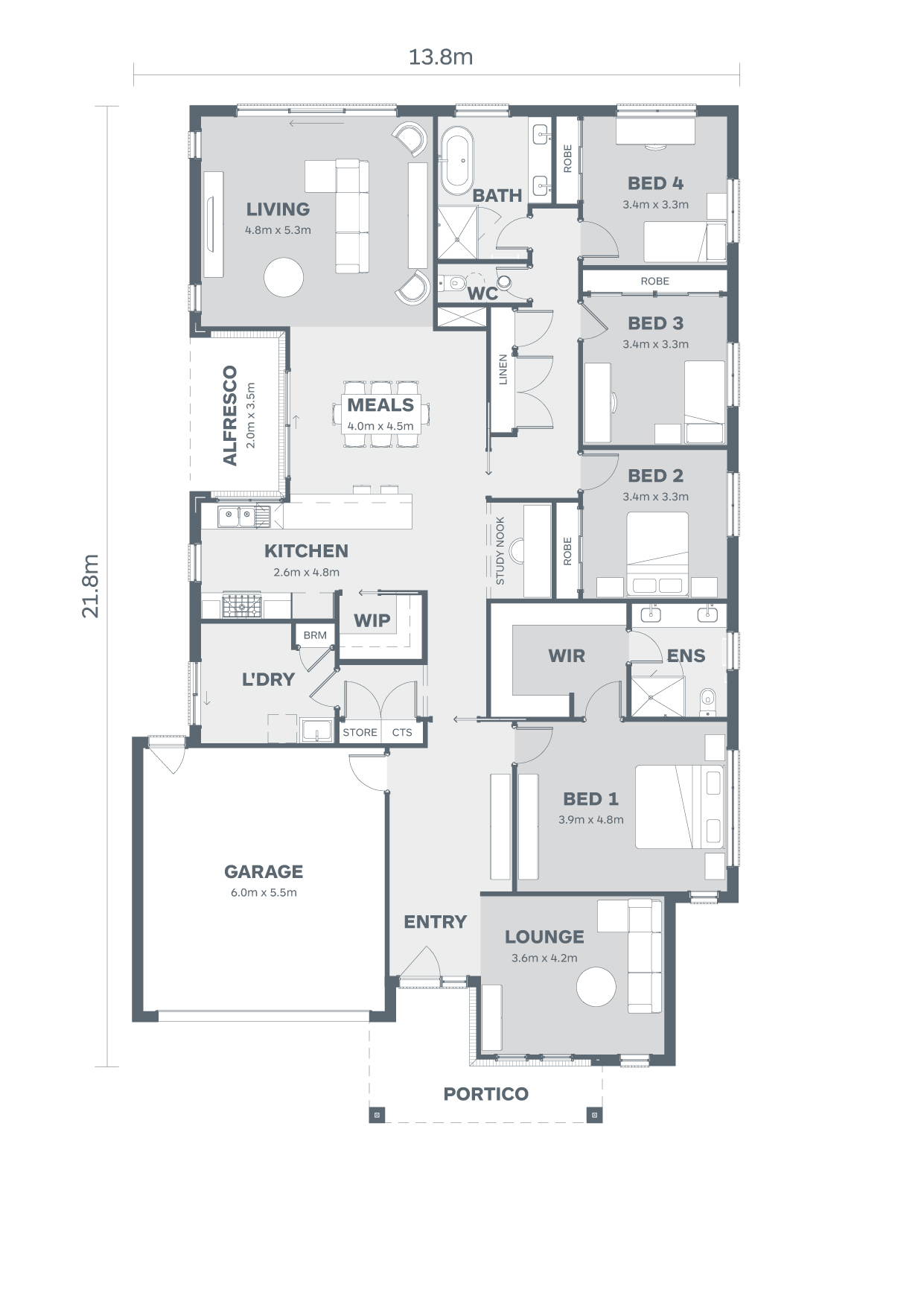
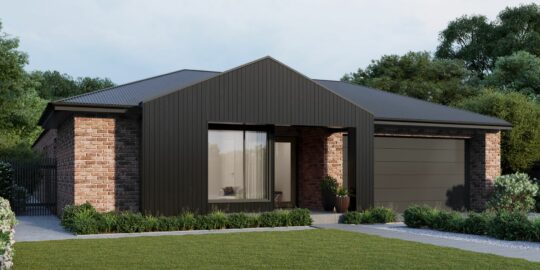
Boathouse
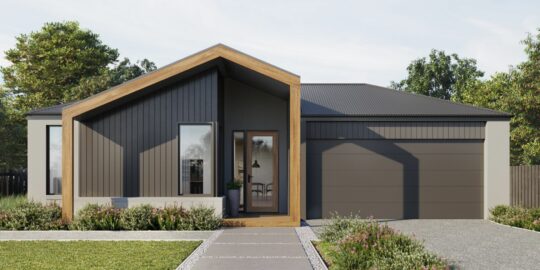
Element
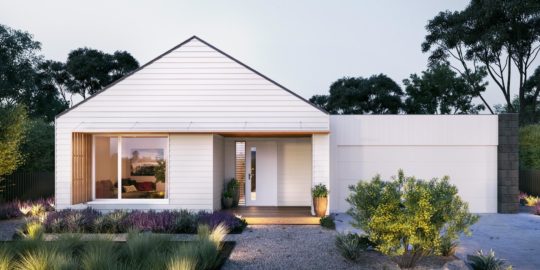
Prism
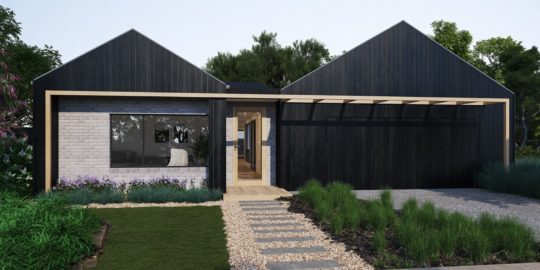
Echo
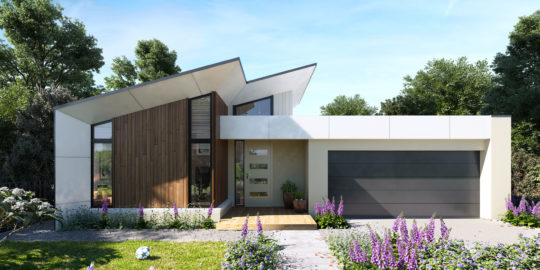
Stellar
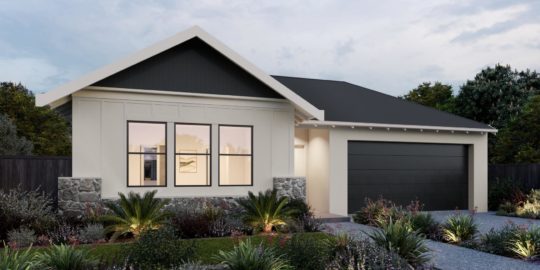
Newport
Images are for illustrative purposes only and may include upgrade items, furniture or fittings not supplied by Hamlan. Click on the symbol to learn more about our inclusions.
