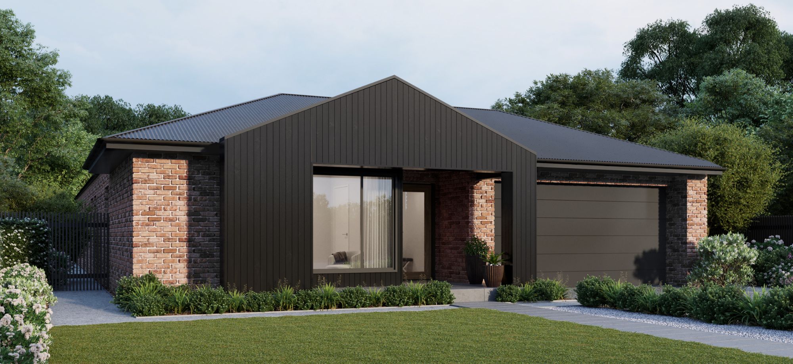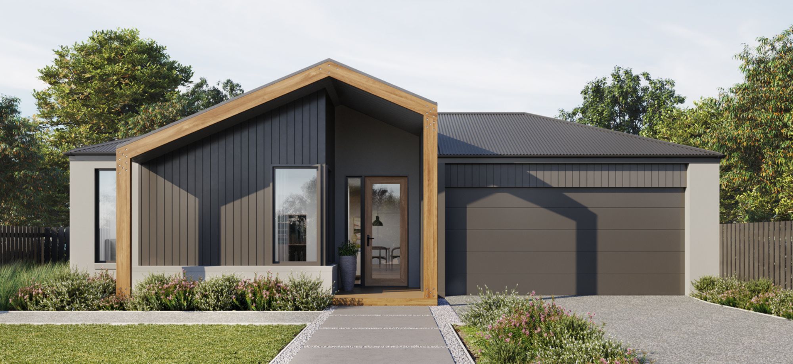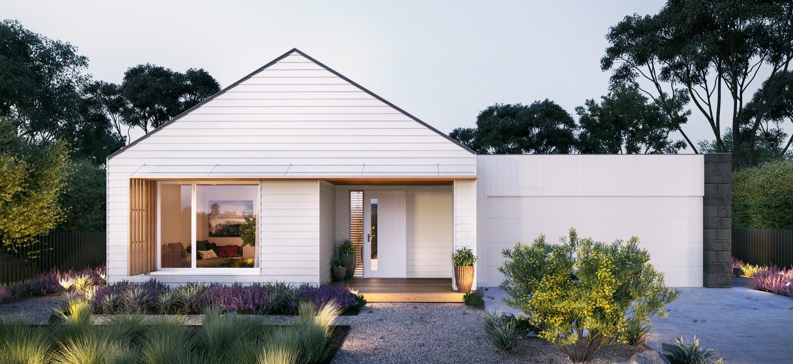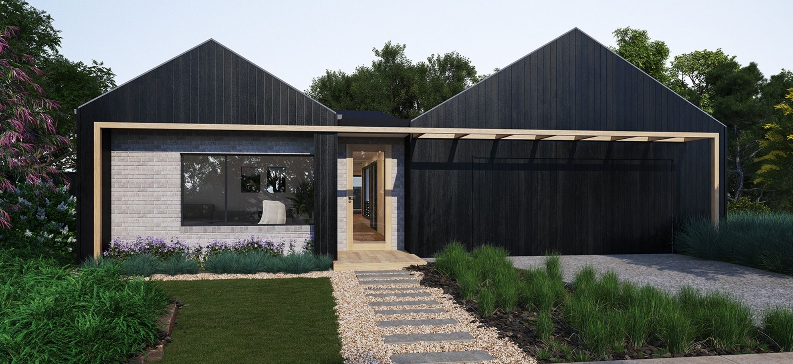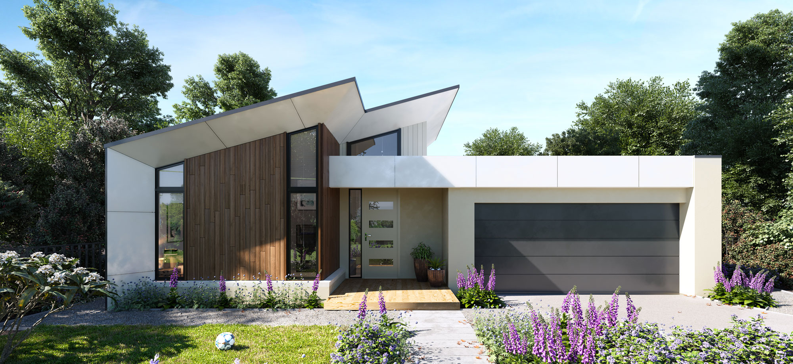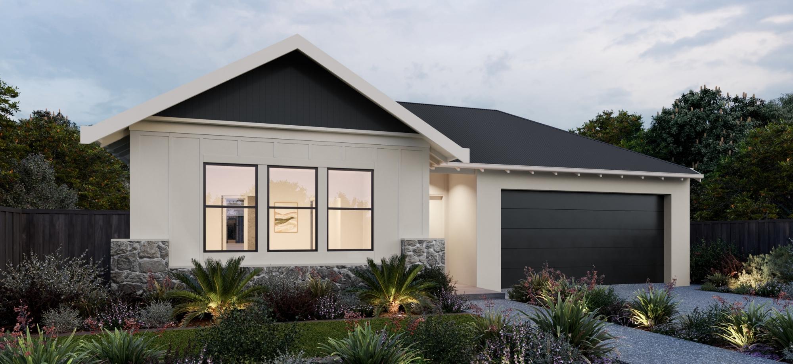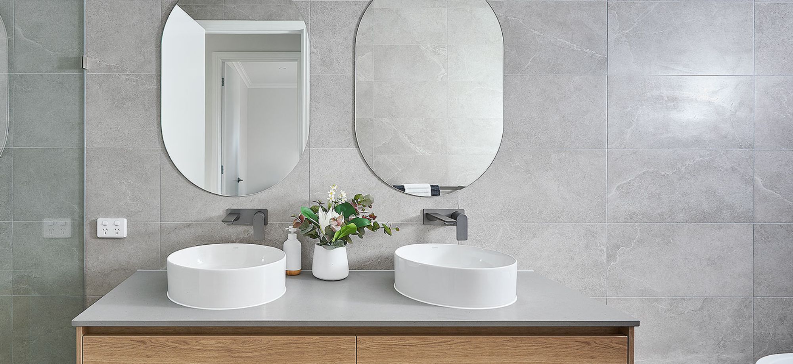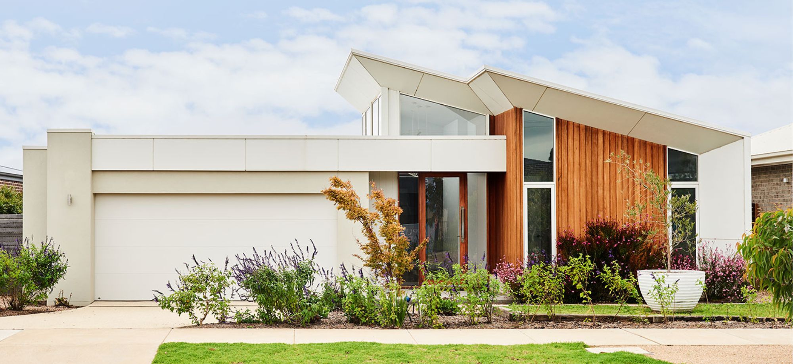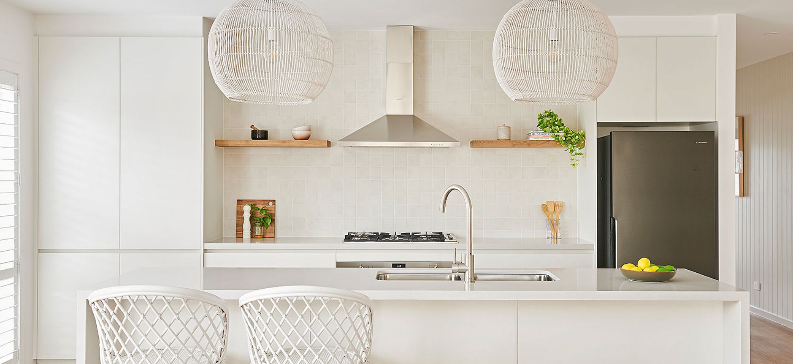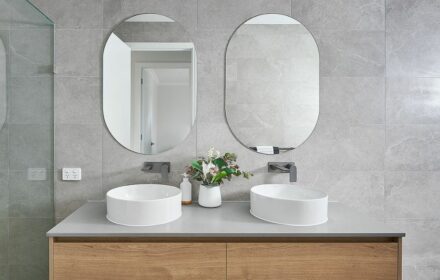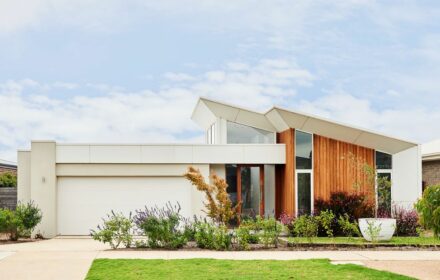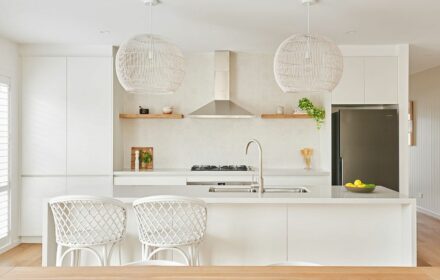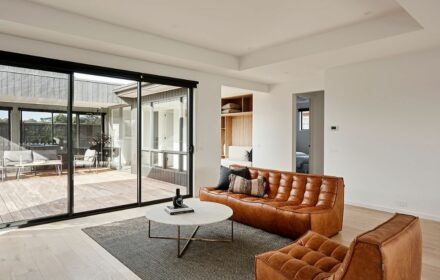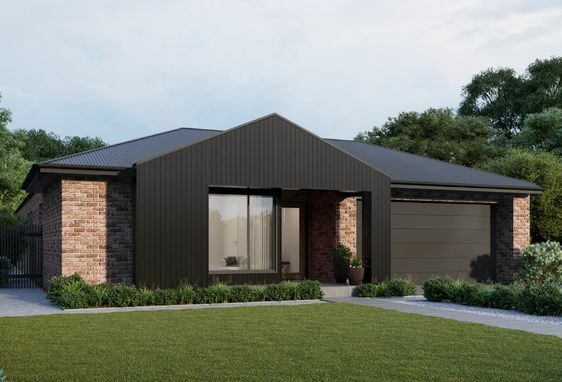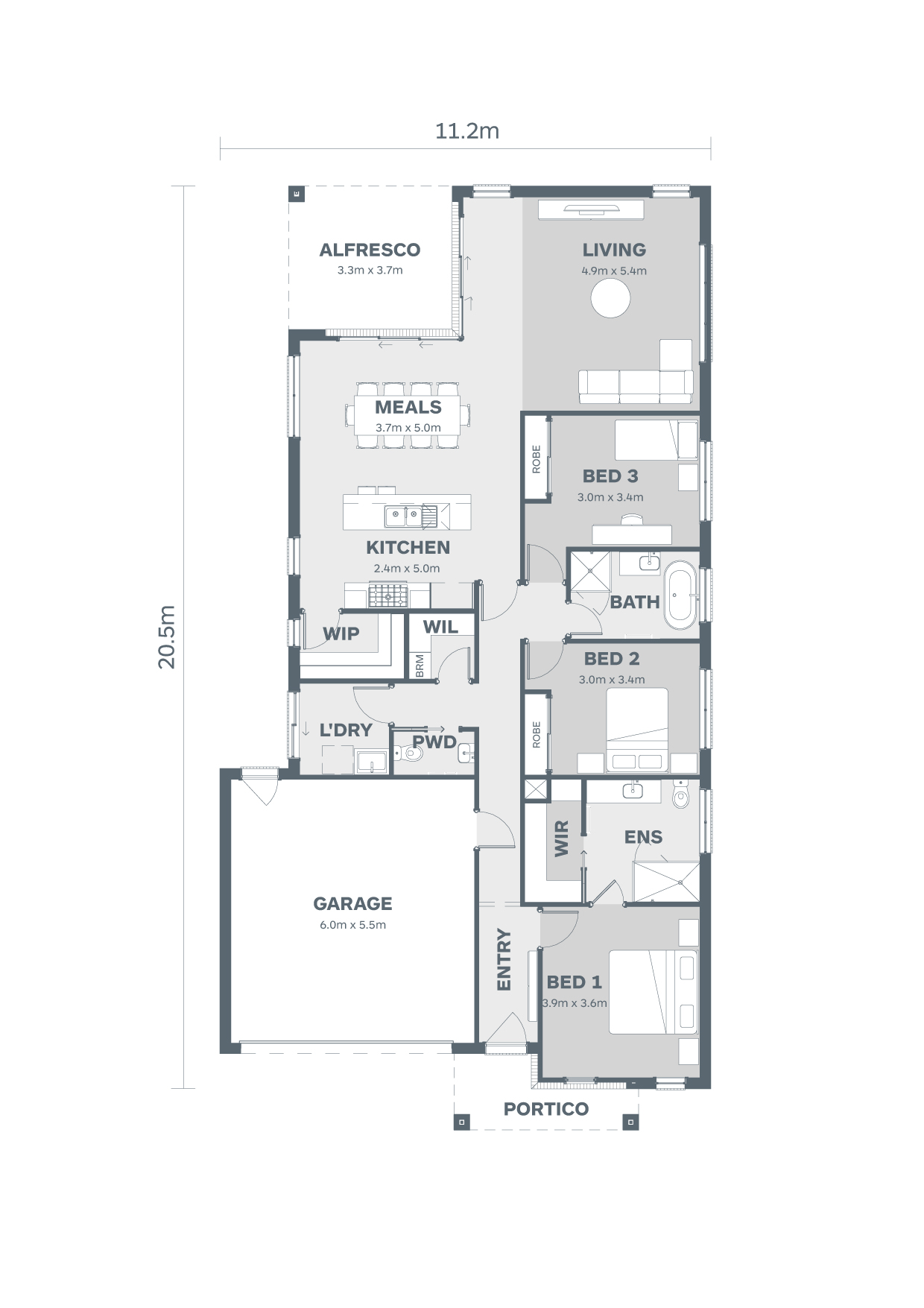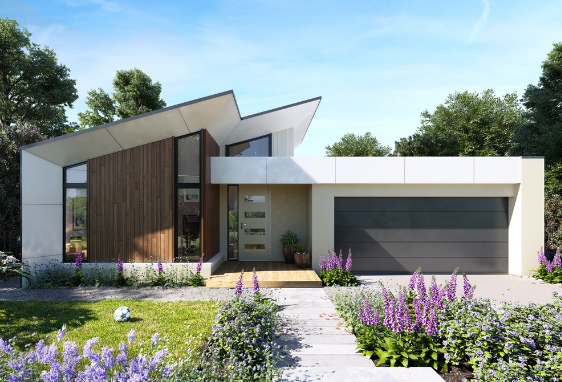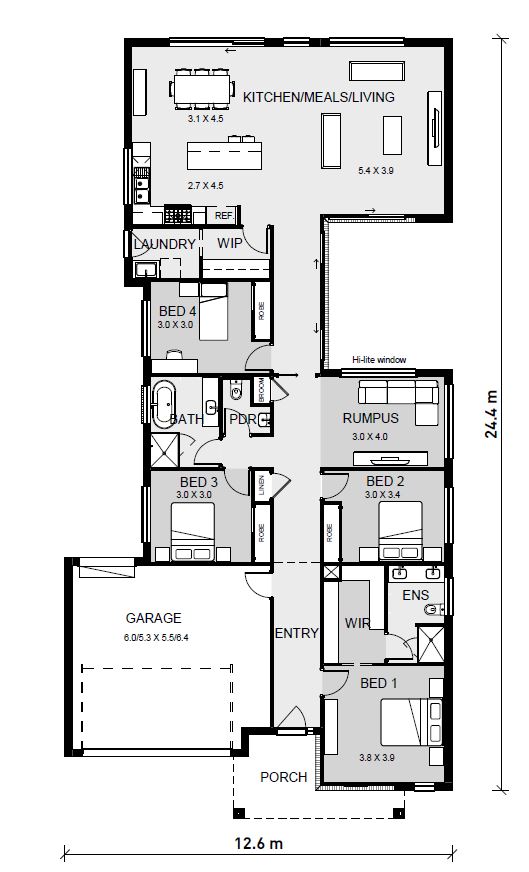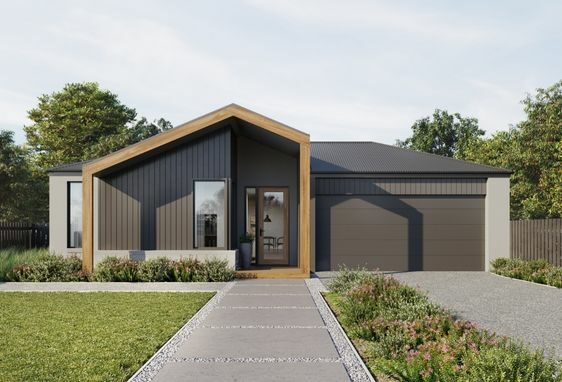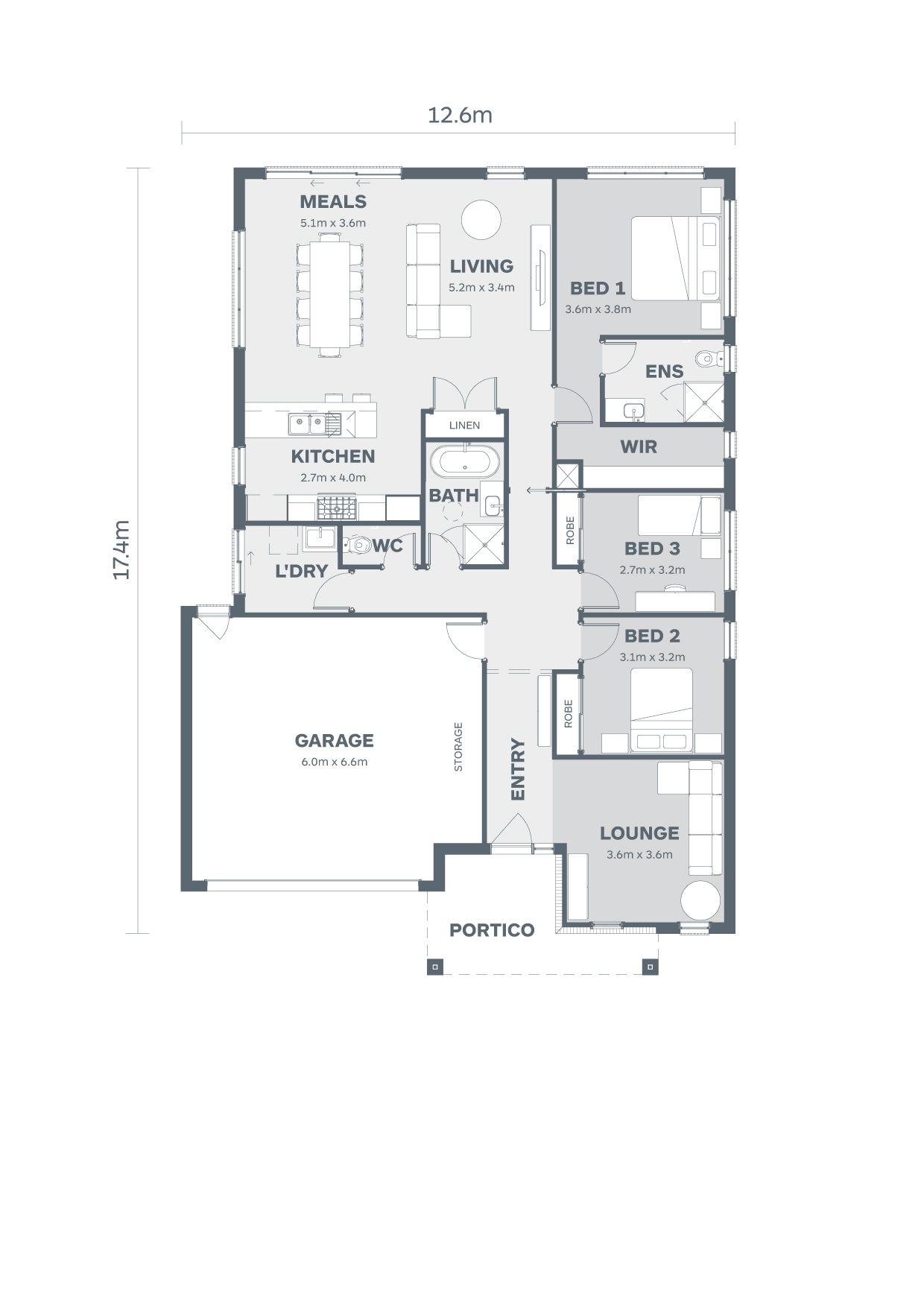Erskine 230 | Single Range
Named after one of the most popular waterfalls in the Otways, this family home is cleverly designed around outdoor living.
The Erskine 230 is a compact design suited for 12.5m lots and features a central courtyard.
The hub of the home is its kitchen, meals and living room located at the rear of the home. Large sliding doors open from the living area to the courtyard creating an ideal entertaining area whilst also bringing lots of fresh air into the home.
The kitchen has plenty of preparation space with an island bench plus walk-in pantry.
The master bedroom is located at the front of the home and includes a walk-in robe, and ensuite with large shower.
Three further double-bedrooms are all positioned off the hallway, as well as the central bathroom and rumpus making the Erskine 230 an ideal family home.
The rear living and central courtyard of this design gives flexibility for maximizing the orientation of the home to multiple northerly orientations.
Erskine 230
"*" indicates required fields
Erskine 230
width 12.5m
| Residence Area | 186.9m2 | 20.1sq |
|---|---|---|
| Garage Area | 37.1m2 | 4.0sq |
| Portico Area | 5.7m2 | 0.6sq |
| Total | 229.6m2 | 24.7sq |
| Garage | 6.0m x 5.5m |
|---|---|
| Bed 1 | 3.8m x 3.5m |
| Bed 2 | 3.0m x 3.1m |
| Bed 3 | 3.0m x 3.0m |
| Bed 4 | 3.0m x 3.0m |
| Rumpus | 3.0m x 3.4m |
| Kitchen | 2.7m x 4.5m |
| Meals | 3.1m x 4.5m |
| Living | 5.5m x 3.4m |
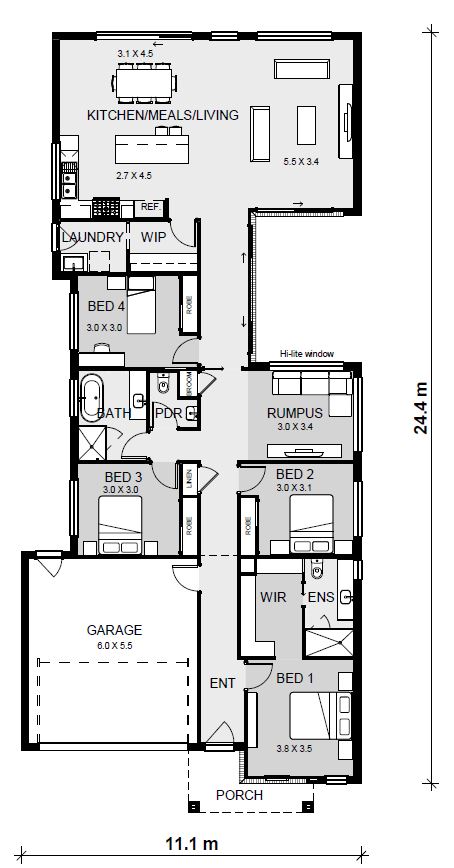
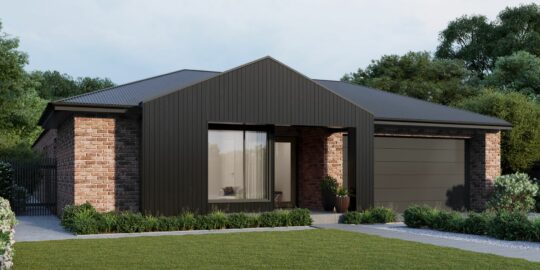
Boathouse
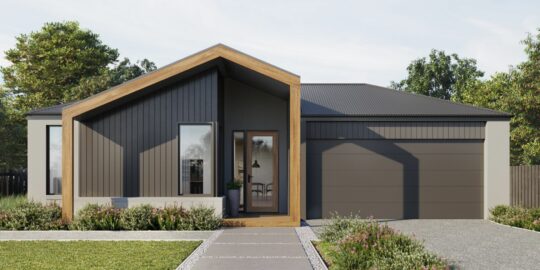
Element
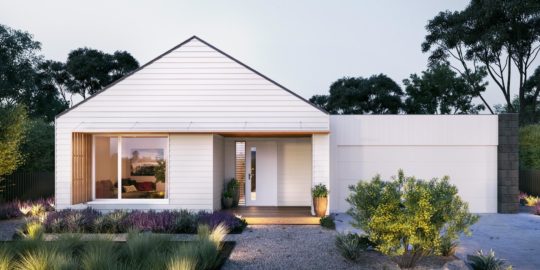
Prism
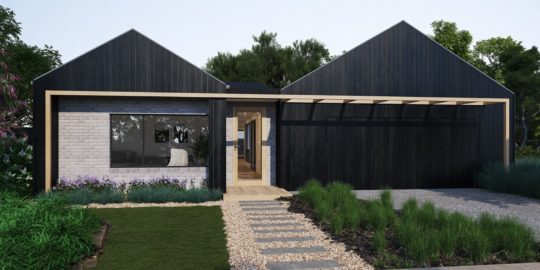
Echo
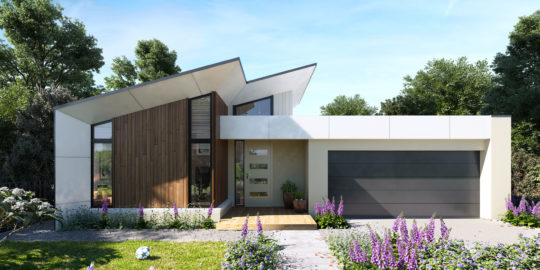
Stellar
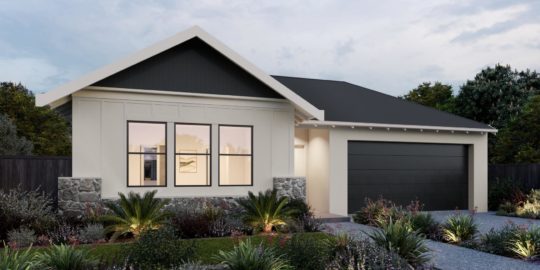
Newport
Images are for illustrative purposes only and may include upgrade items, furniture or fittings not supplied by Hamlan. Click on the symbol to learn more about our inclusions.
