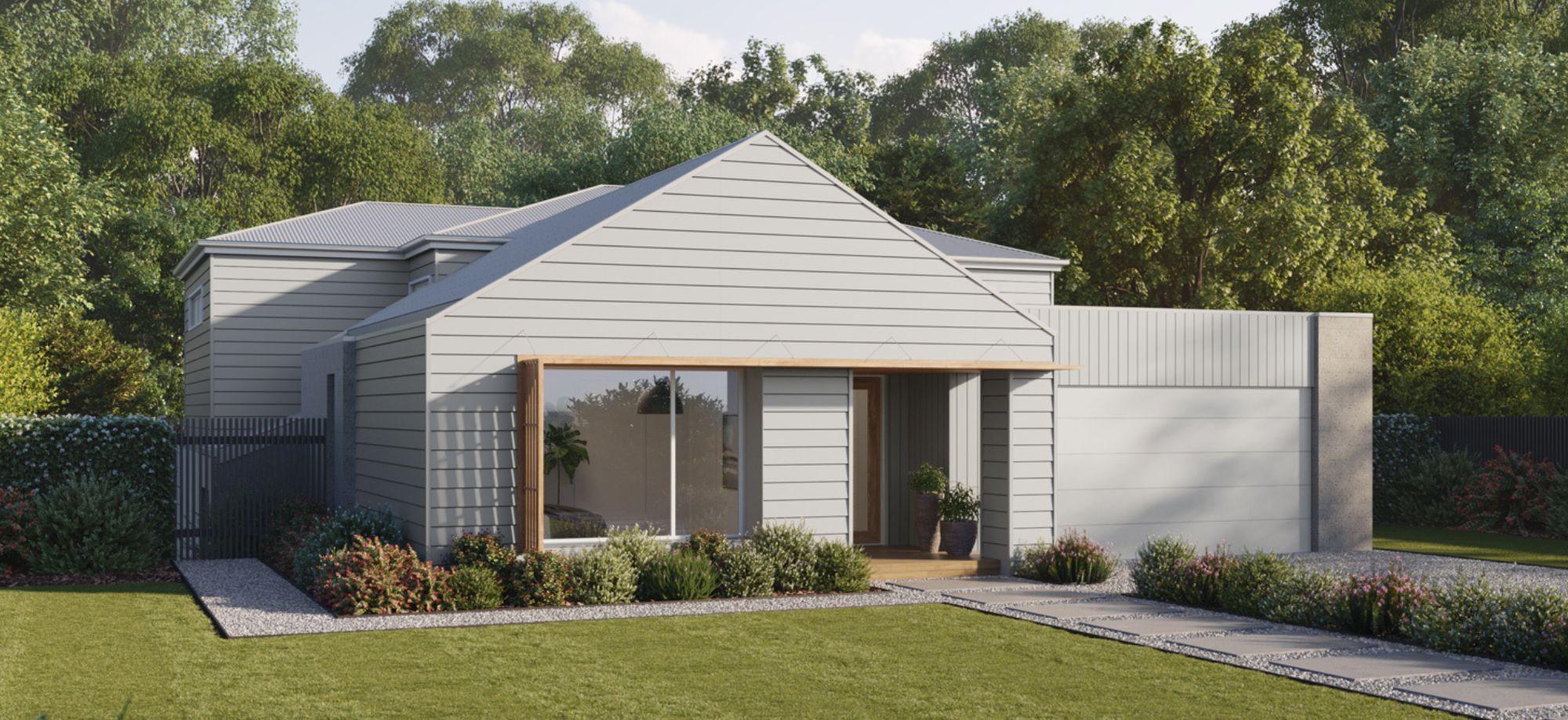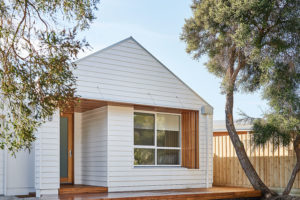
You’ve found the perfect block. It’s in a beautiful area with the potential for impressive views and a lifestyle you’re dreaming of. But there’s one daunting hitch – it’s on a slope.
Traditionally, building a house on a slope could present a myriad of challenges for your build and your bottom line. It could mean extra retaining walls carved into your yard space that steal your natural light. It could mean sacrificing your floorplan for modifications that don’t suit you. It could mean a steep driveway that bottoms out your car and makes you nervous about how sturdy your handbrake is.
Hamlan has never shied away from taking block challenges in our stride. We’ve demonstrated just how we turn a slope into a strength in our latest Wandana Heights build with our split level Sheoak 294 LS.
3 metres of fall, 3 levels of luxury
Building on a block with 3 metres of fall is a task that calls for strategy, ingenuity, and experienced hands. Rather than opting for one big cut into the landscape, we constructed this home on three different foundations to work with each angle of the slope instead of against it. In doing this, we didn’t need large site cuts and excavation that would have increased costs and decreased the perks of this block’s position, and there were no steep and impossible angles at the front or rear.
Views from every angle
The split-level design of the Sheoak 294 LS allows for ample opportunities to take in the breathtaking views of Corio Bay this block boasts for its owners. When you’re having breakfast in the upstairs kitchen and relaxing in the downstairs rumpus, the view is there to greet you. With the home built in a partnership with the slope, views aren’t obstructed by retaining walls, fences, or earth.
A natural slope with natural light
A typical home on a slope with another builder can mean your home may be a single level, but it stands short compared to the large retaining walls it requires as a result. These large retaining walls act as light barriers, giving you shade you never asked for and barriers instead of breathtaking views.
Hamlan’s approach with this Sheoak 294LS minimised the amount of cut into the slope, which in turn minimised the need for overbearing retaining walls blocking natural light. The result is a light-filled home where the owners can soak up the sun invited by its expansive windows and doors.
The Sheoak 294 LS & Hamlan’s split-level range features
In 40 years of building on blocks of every shape, size, and slope, Hamlan has mastered the lay of the land and how to work with its natural features.
The Sheoak 294 LS home takes its inspiration from the picturesque Sheoak Falls near Lorne. Its zoned living floorplan is centred on providing spacious seclusion and open plan hosting in one. With generous rooms and luxurious finishes, it comfortably fits large families and their social circles within its surroundings.
With three facades catering to every taste, it’s truly one of our greatest achievements.
Hamlan’s entire split-level range has been painstakingly perfected to adapt to the landscape and its new owners.
A few highlights among a long list of features includes:
• Floorplans that allow views to be enjoyed from every level
• Zoned living plans to suit families who love each other but also love personal space
• A suite of facades to suit every urban setting
• Designs for sloped blocks with a front to rear fall, side to side fall, uphill slopes, and oddly shapes properties
Let Hamlan show you how to turn your slope into something superb.

