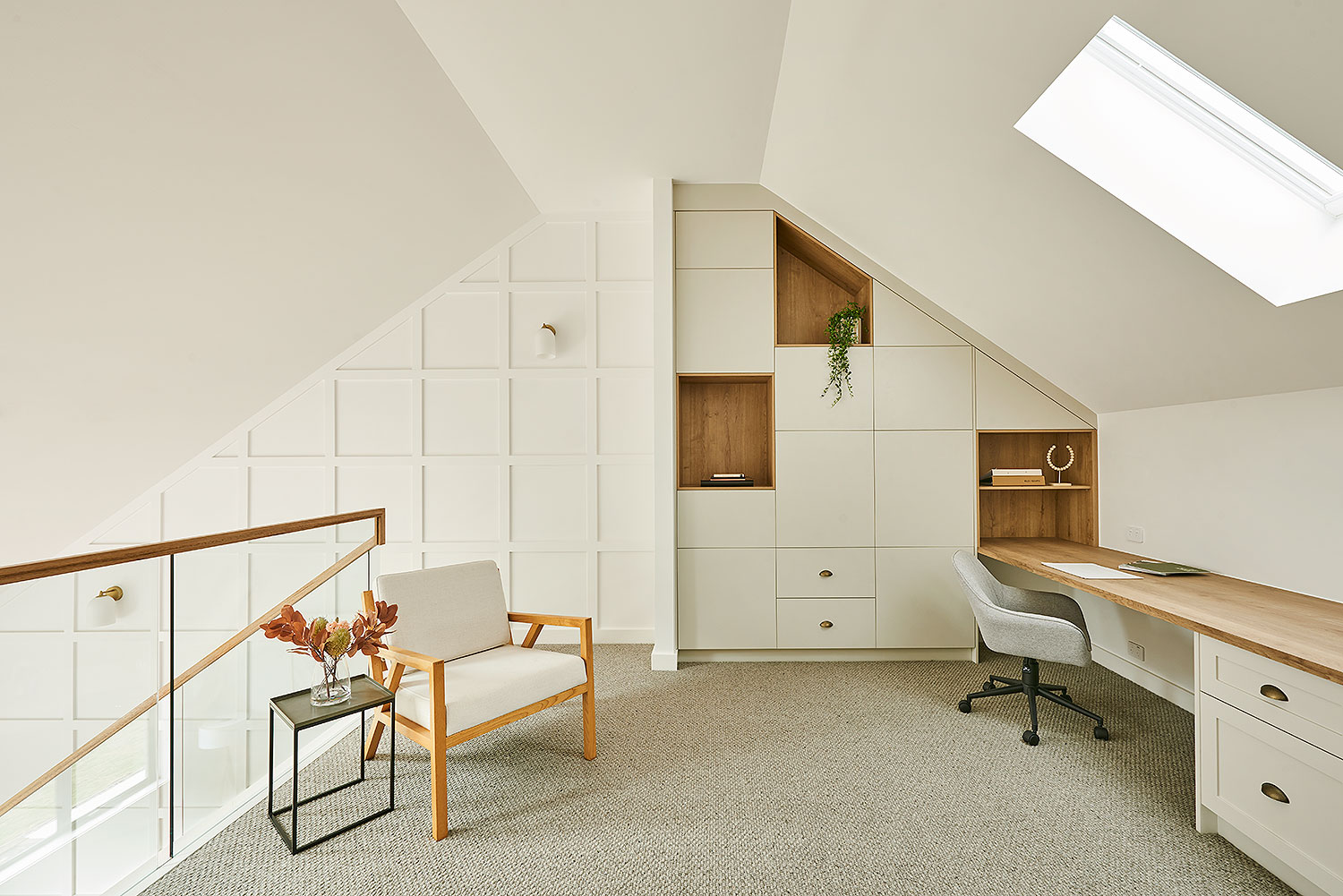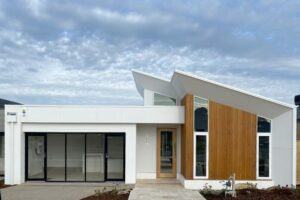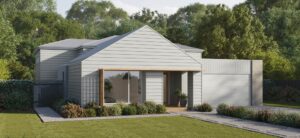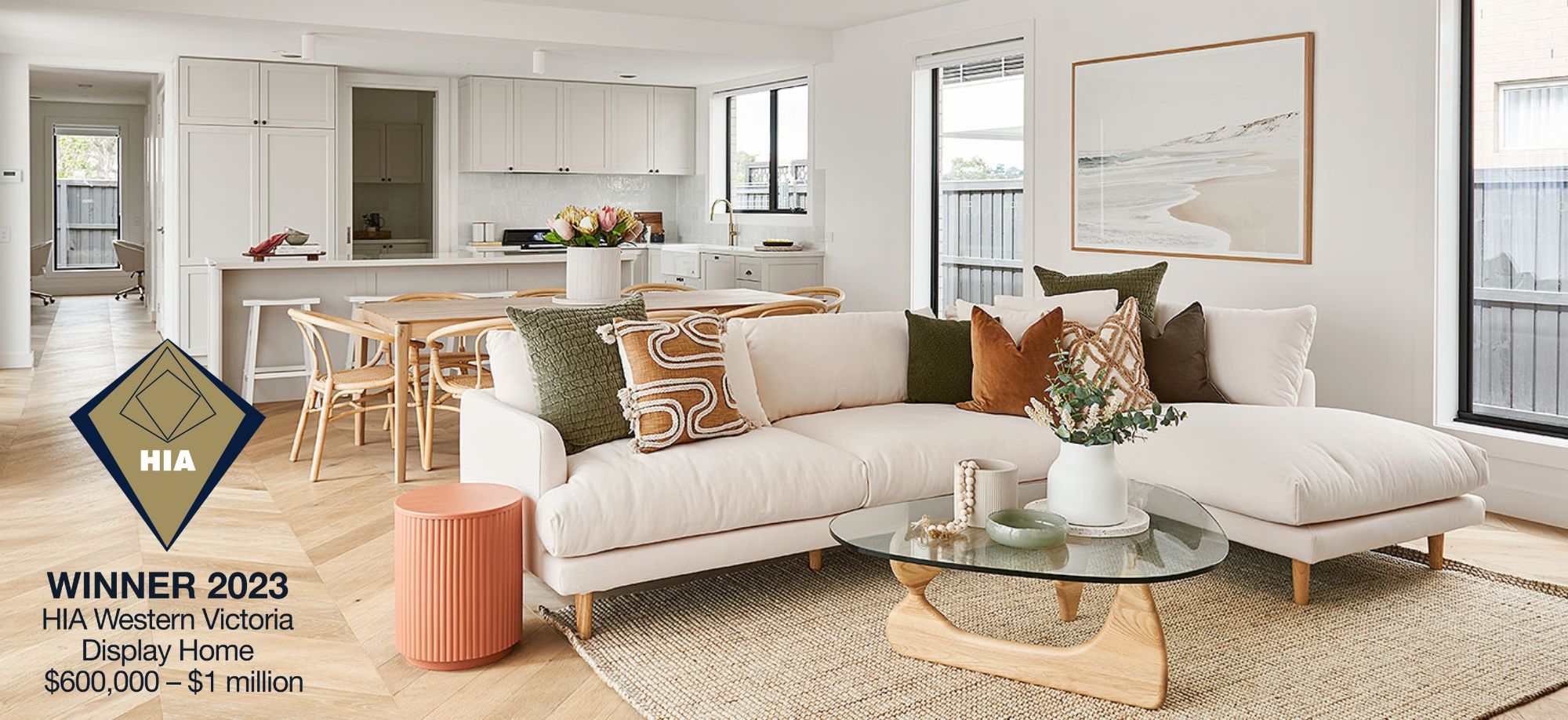
The Cumberland 266 display home is a beacon of sustainable design.
We’re proud to announce our Cumberland 266 display home has been honoured with a prestigious accolade at the HIA (Housing Industry Australia) Western Victoria Regional Awards, winning the Display Home $600,000 – $1 million category.
General Manager Josh Liston says the Cumberland 266 display home redefines modern living while championing sustainability and timeless design.
“Here at Hamlan Homes, we take pride in redefining modern living through sustainable and timeless design. The Cumberland 266 display home is a testament to our commitment to building homes that not only inspire but also contribute to a more sustainable future.”
Classic American-Influenced Architecture
The Newport façade is a masterpiece of classic American-influenced architecture, exuding character and charm. Its contemporary flat-profile tiled roof perfectly complements the home’s style. The façade blends strapping, vertical cladding, render, and stonework, all echoing the rich American architectural heritage.
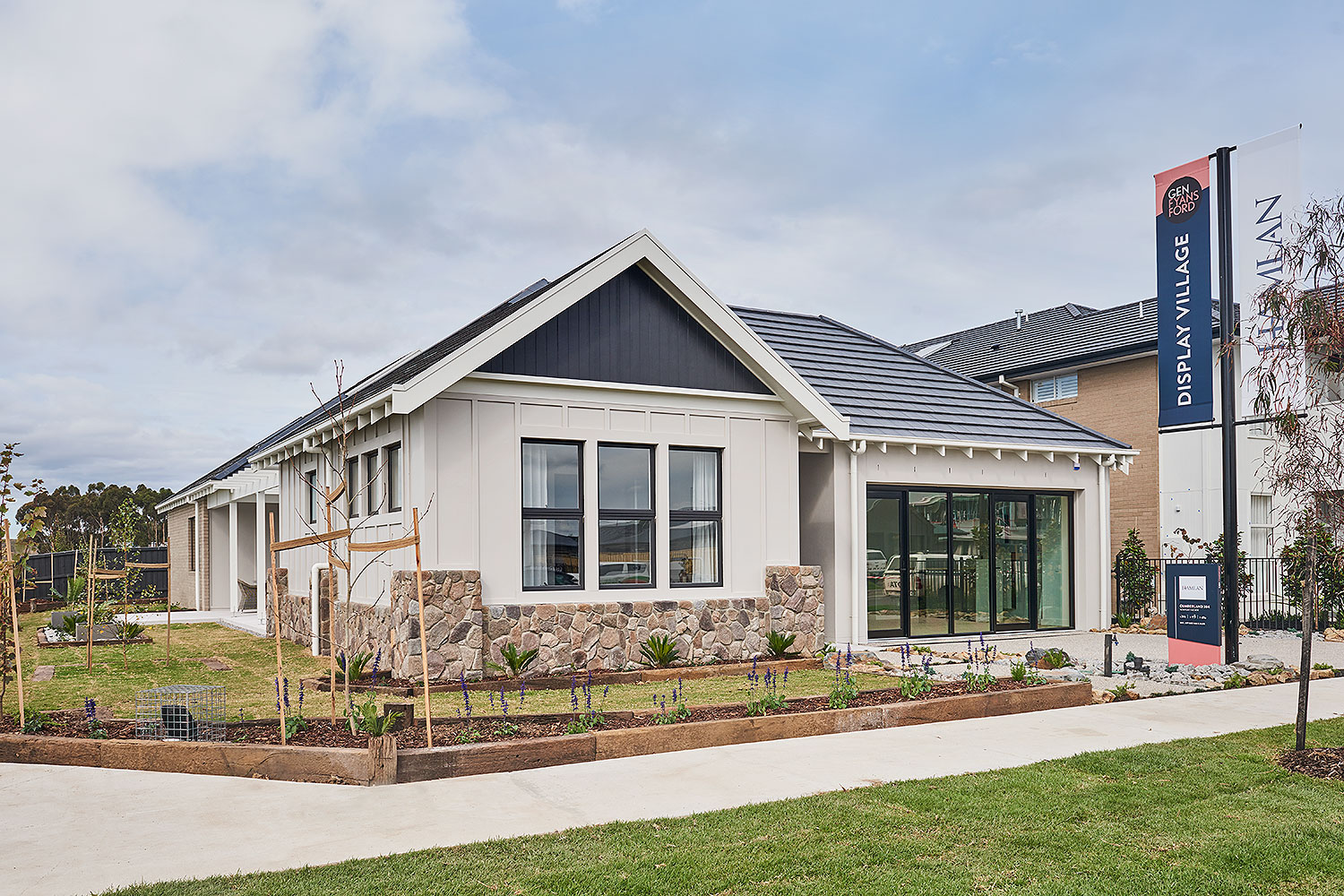
Cutting-Edge Design Meets Timeless Elegance
This three-bedroom home is thoughtfully designed, with the master bedroom at the front for privacy. Two additional bedrooms are conveniently zoned to the rear, offering comfort and convenience. An upstairs multifunctional room, currently displayed as an office but convertible to a fourth bedroom, provides versatility.
Elegance Meets Sustainability
The Cumberland 266 boasts 2700mm high ceilings, stunning engineered timber herringbone floors, and a spacious kitchen, meals, and living area that opens to a north-facing courtyard.
Sustainability takes center stage with Hamlan’s energy efficiency inclusions, including the Solar panels with Tesla Powerwall, double glazed windows and doors, and heat-pump hot water system. The Cumberland 266 includes additional energy efficiency features that take this home to the next level including thermally broken windows and a heat recovery mechanical ventilation unit.
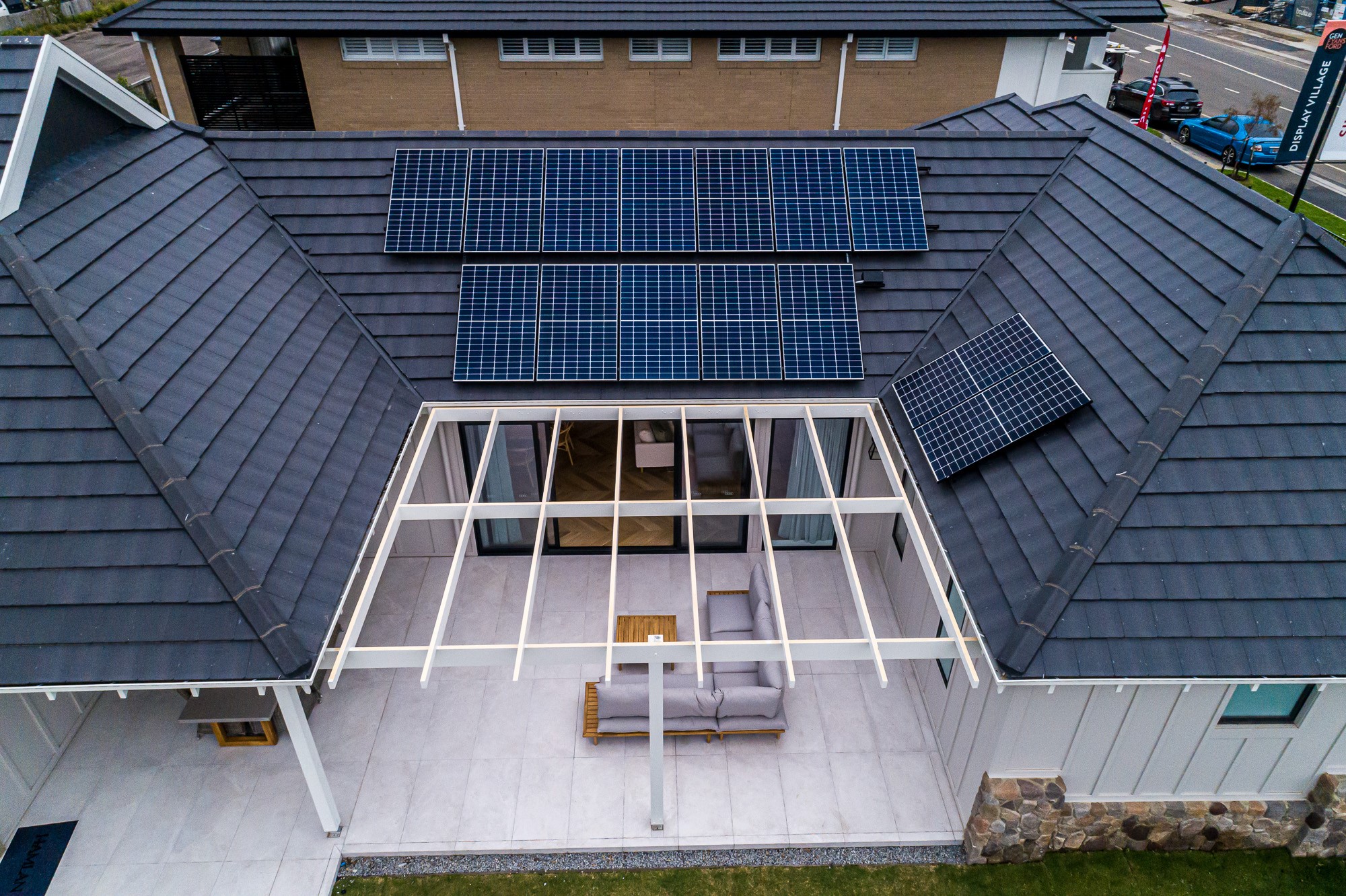
Master Suite and Functional Spaces
The master bedroom is a private oasis, beautifully styled with sage greens and terracotta soft furnishings, complemented by a neutral-toned ensuite featuring brushed brass accents fixtures and fittings. The engineered timber herringbone floors flow through the living areas, leading to the staircase adorned with decorative paneling.
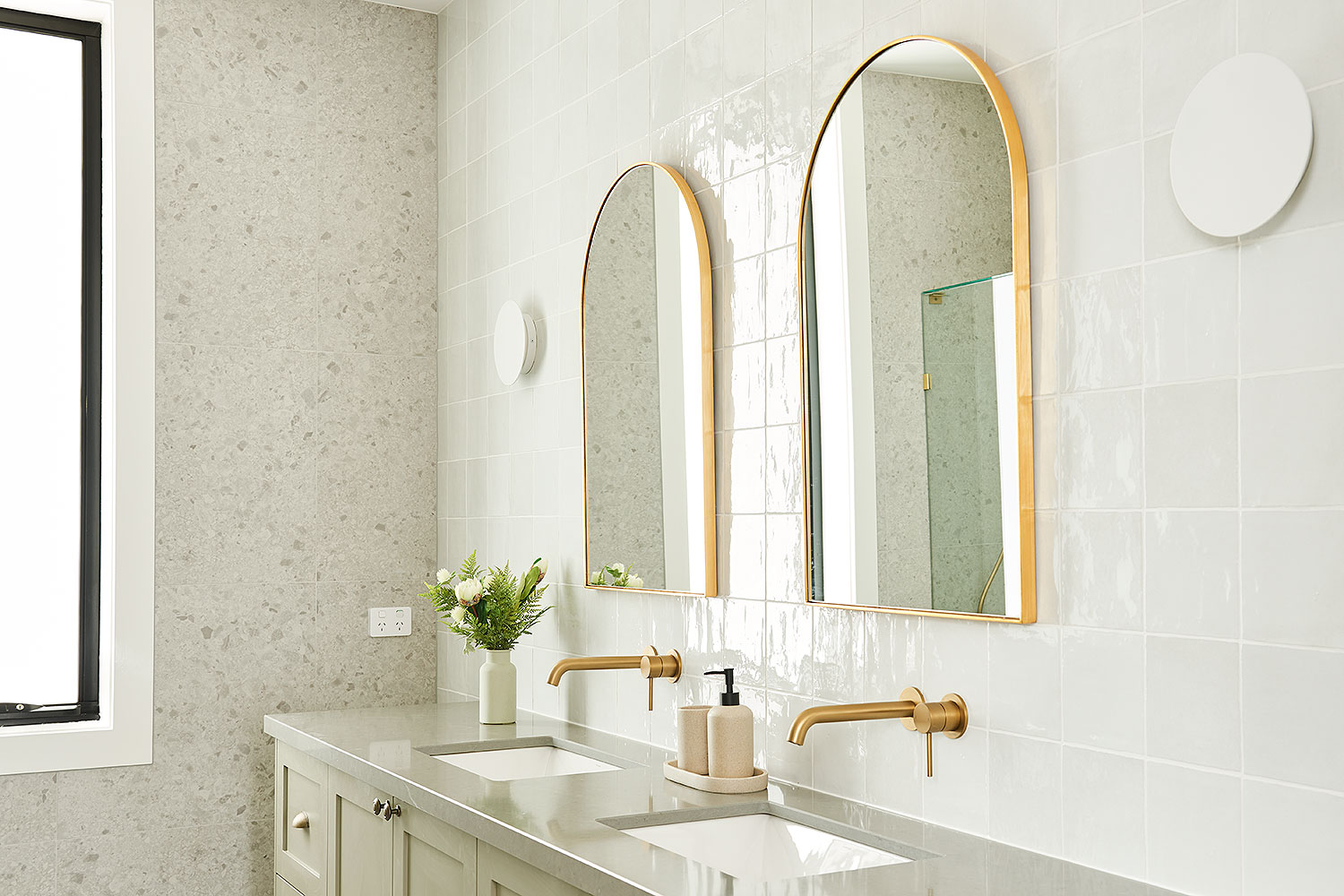
Gourmet Kitchen and Entertaining Spaces
The kitchen has a Hamptons feel with settler profile doors on the cabinetry, Carrara marble stone benchtops and the barn house style sink with brushed brass tapware.
The open plan living area connects effortlessly to the central courtyard, providing indoor and outdoor entertaining options.
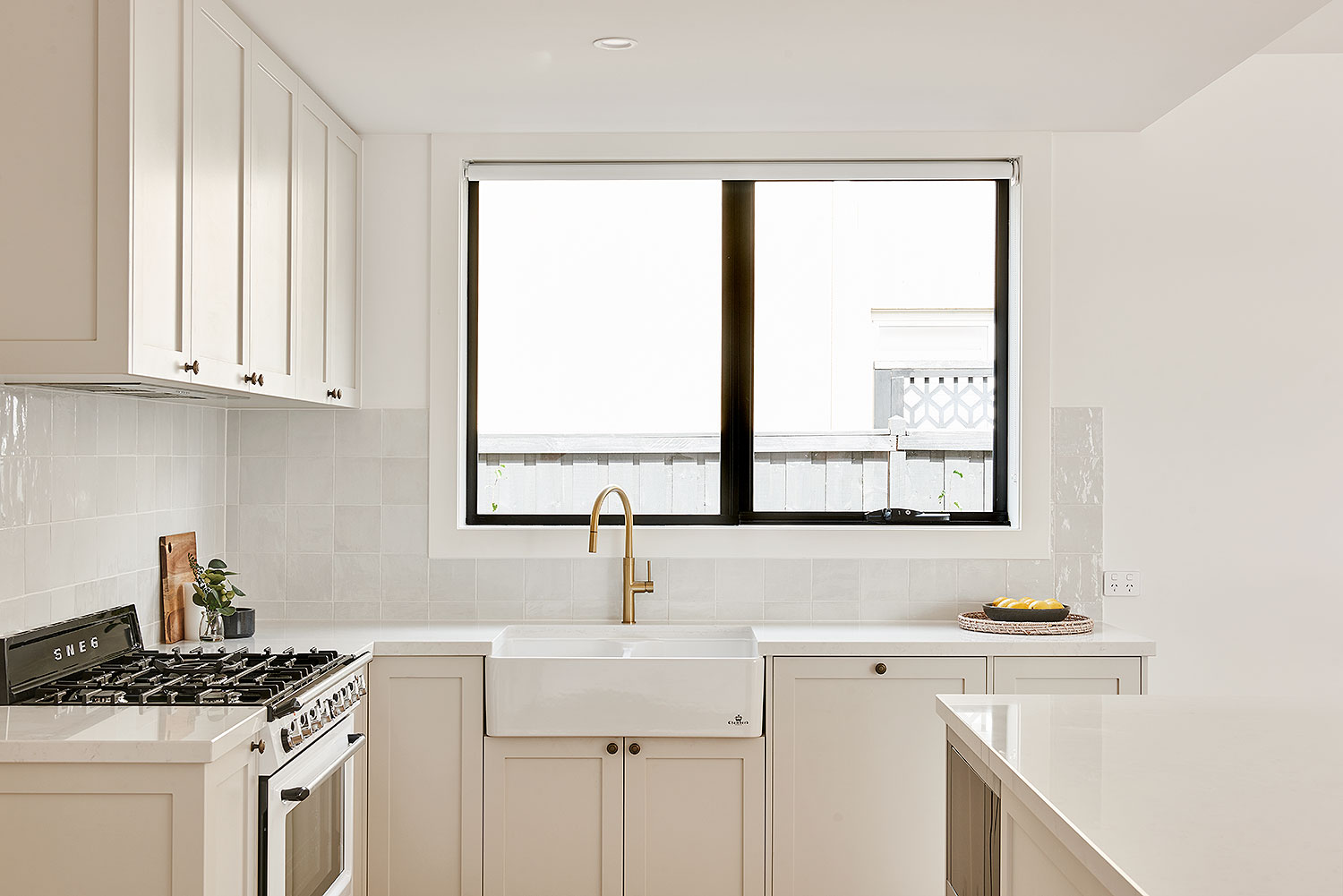
Teenage Retreat and Multifunctional Space
The rear of the home is designed with teenagers in mind, offering two bedrooms, a spacious rumpus room, and a spacious study nook featuring Laminex Surround paneling. Upstairs is a multifunctional room, which has been displayed as an office, but can be used as a fourth bedroom. Stunning wall-length architectural cabinetry and open shelves are a feature as well as Velux skylights.
