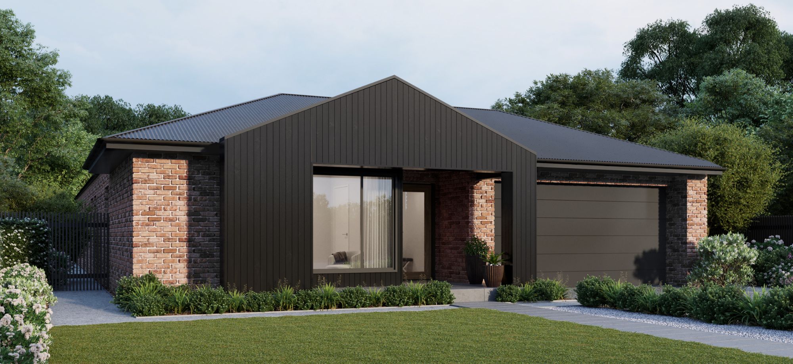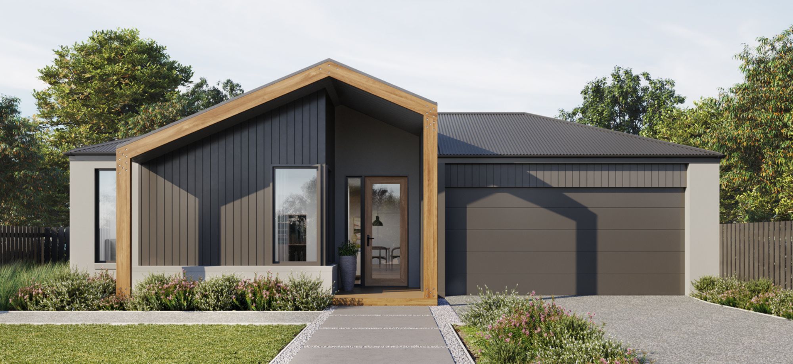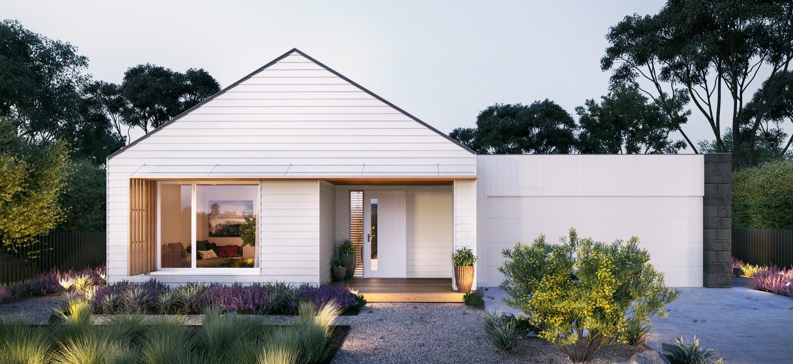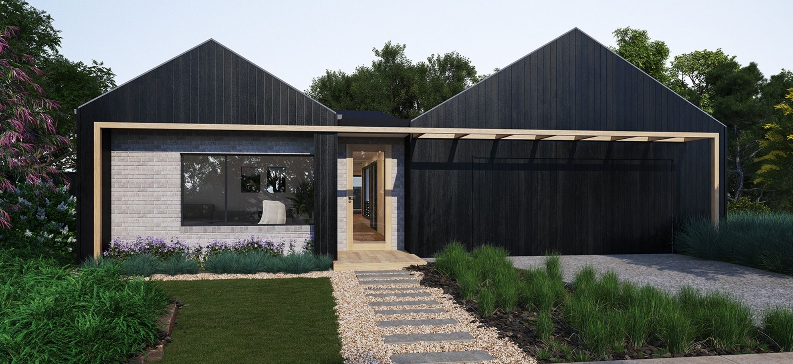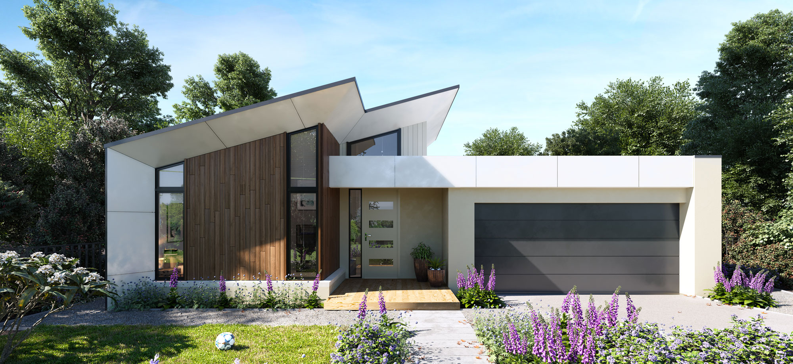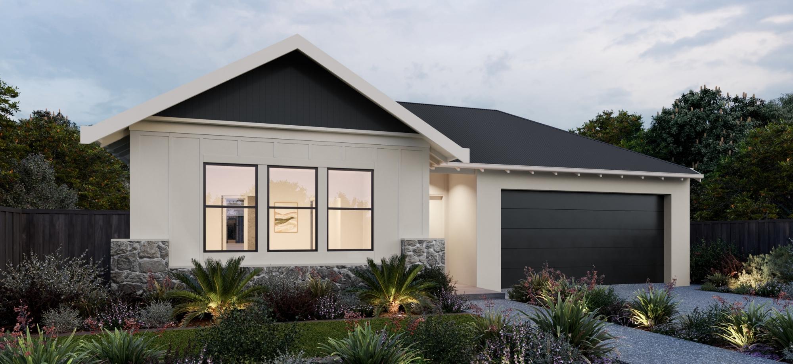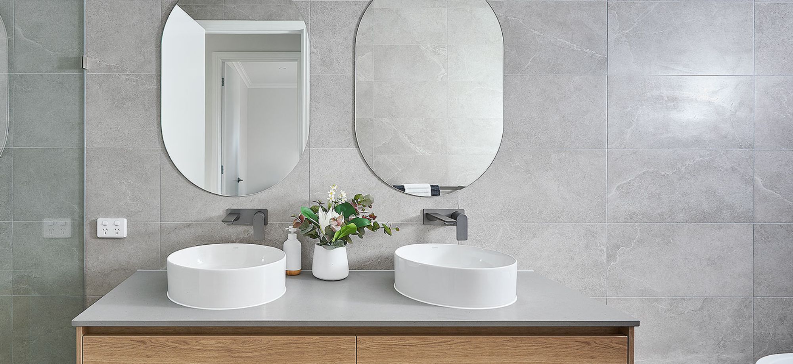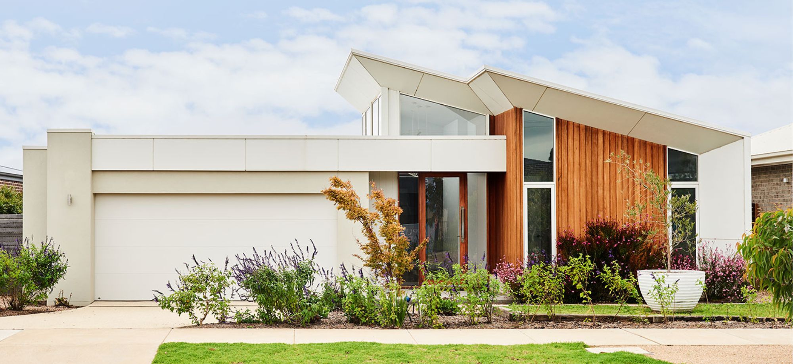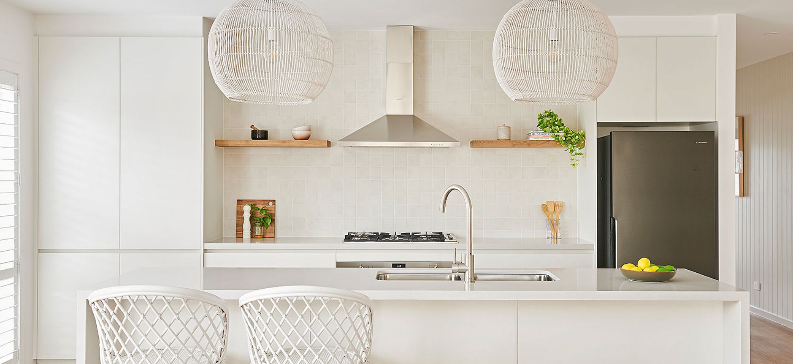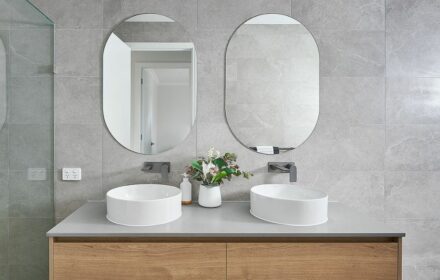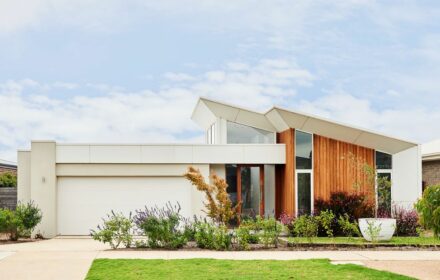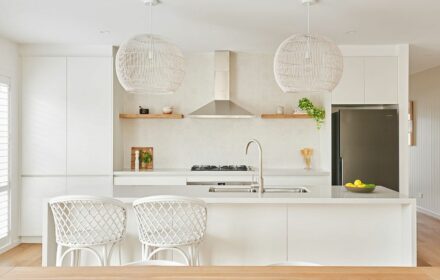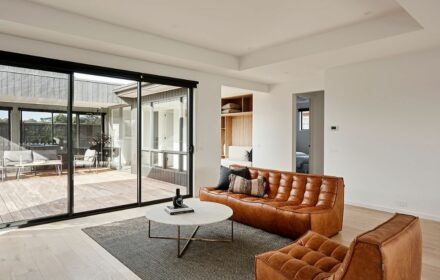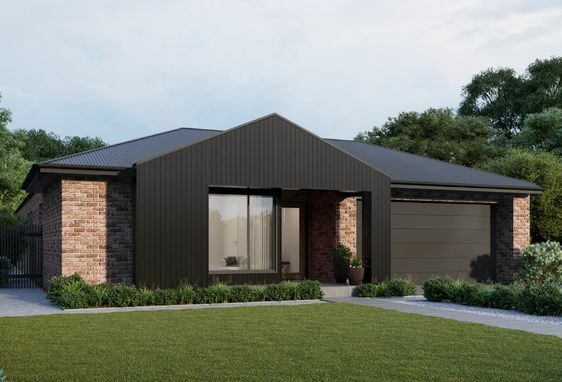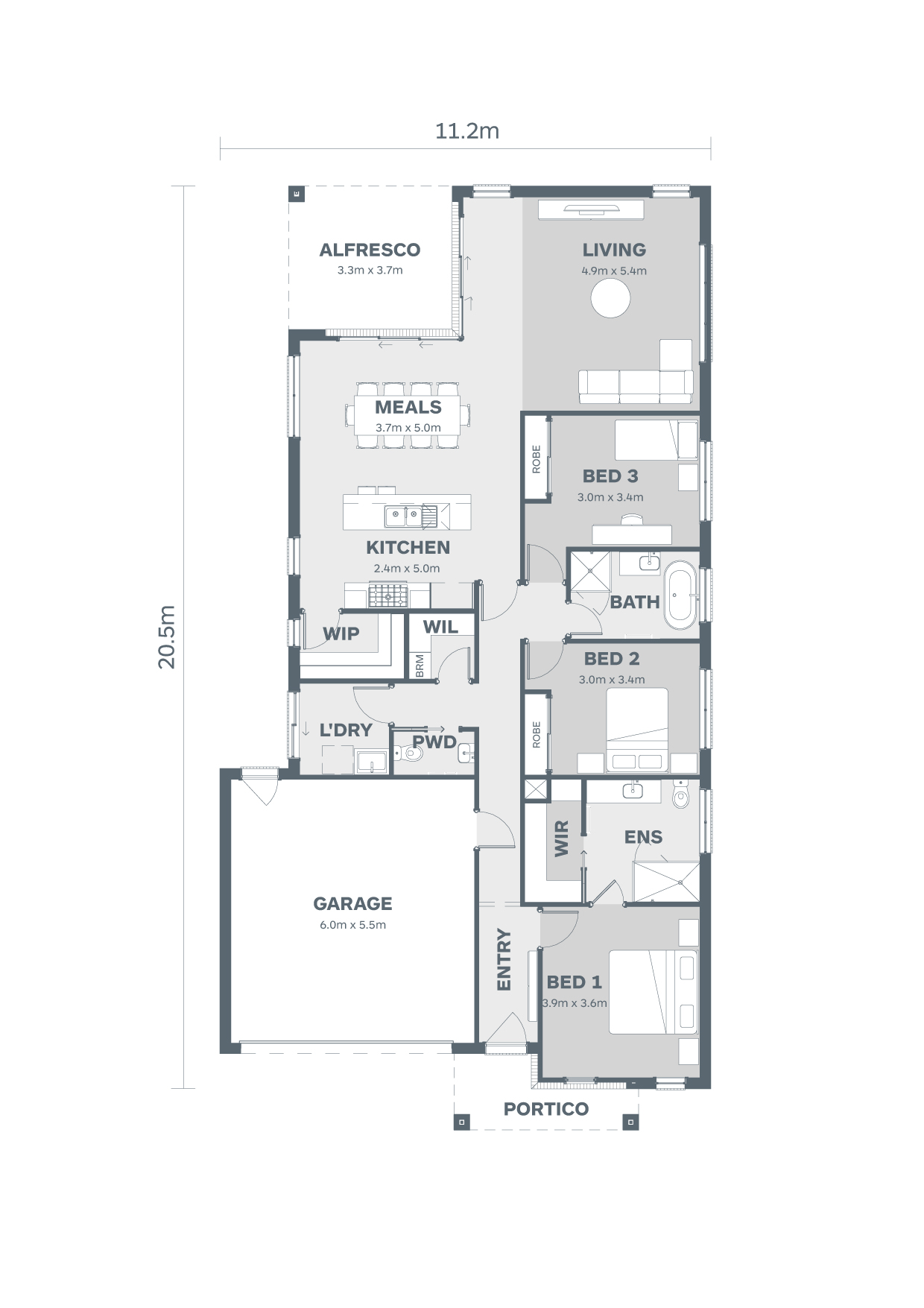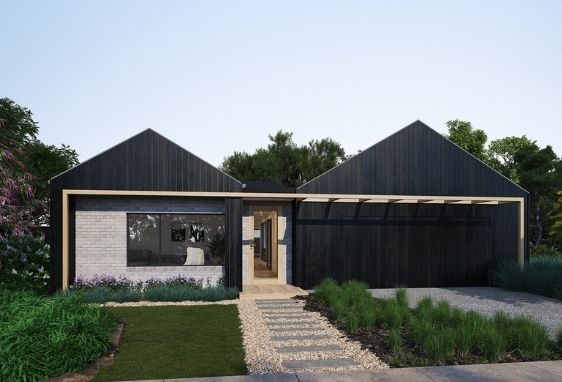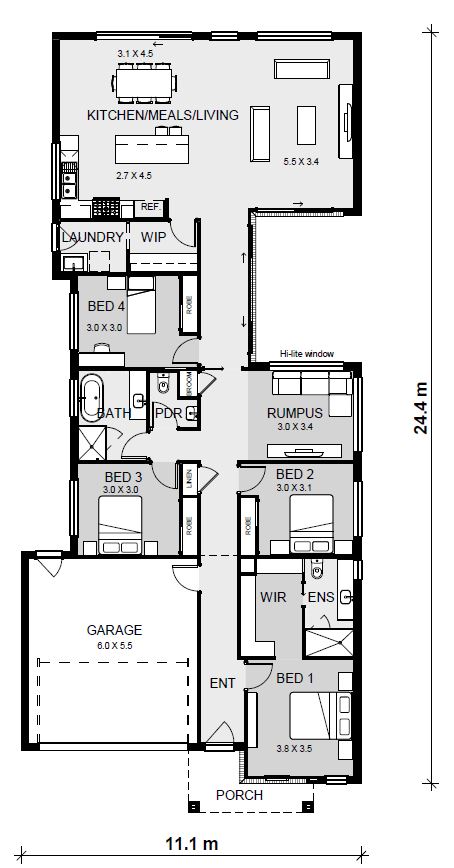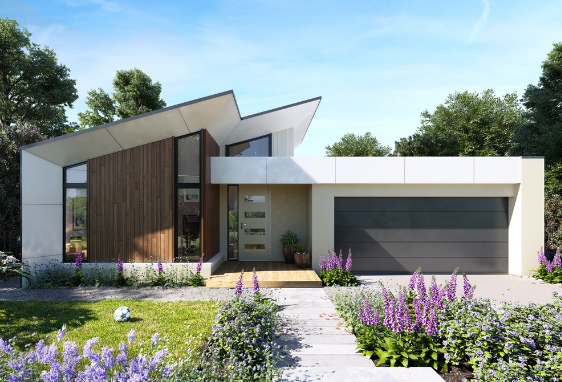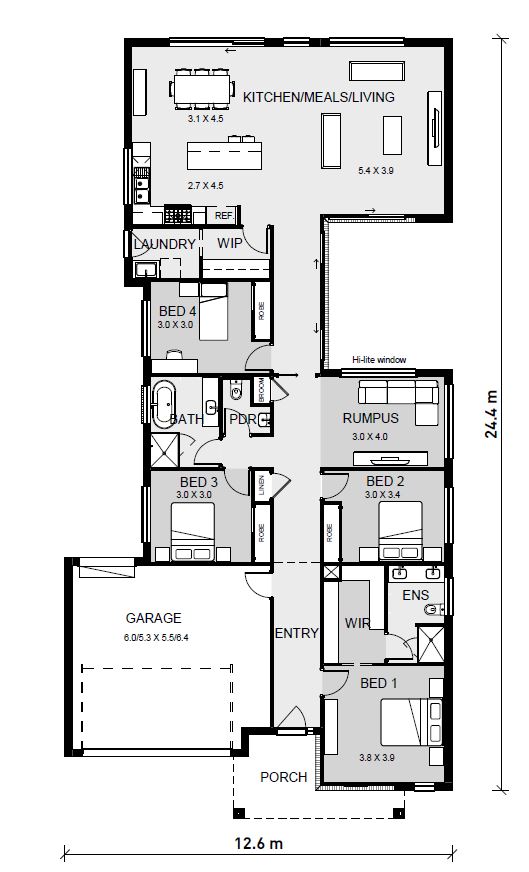Johanna 201 | Single Range
Inspired by the beautiful Johanna beach, the Johanna 201 is a home that successfully brings the outside in.
Central to this design is our signature courtyard which floods the home with natural light and connects the home to the outdoors.
At the front of the home is the master bedroom which includes a large robe and ensuite featuring a double vanity. Two further bedrooms with robes are adjacent to the courtyard.
The open plan kitchen, meals and living area open out to the courtyard making this a great place to entertain family and friends.
The functional kitchen has plenty of storage and meal preparation area and includes Smeg appliances. Tucked behind the kitchen is the walk-in pantry which walks through to the laundry.
This home also features a private study ideal for those that work from home.
Johanna 201
"*" indicates required fields
Johanna 201
width 12.5m
| Residence | 157.3m2 | 16.9sq |
|---|---|---|
| Garage | 37.7m2 | 4.1sq |
| Porch | 5.5m2 | 0.6sq |
| Total | 200.5m2 | 21.6sq |
| Garage | 6.0m x 5.5m |
|---|---|
| Bed 1 | 3.6m x 3.6m |
| Bed 2 | 3.0m x 3.1m |
| Bed 3 | 3.0m x 3.1m |
| Study nook | 1.8m x 3.7m |
| Kitchen | 4.2m x 2.4m |
| Meals | 3.8m x 4.6m |
| Living | 4.5m x 5.0m |
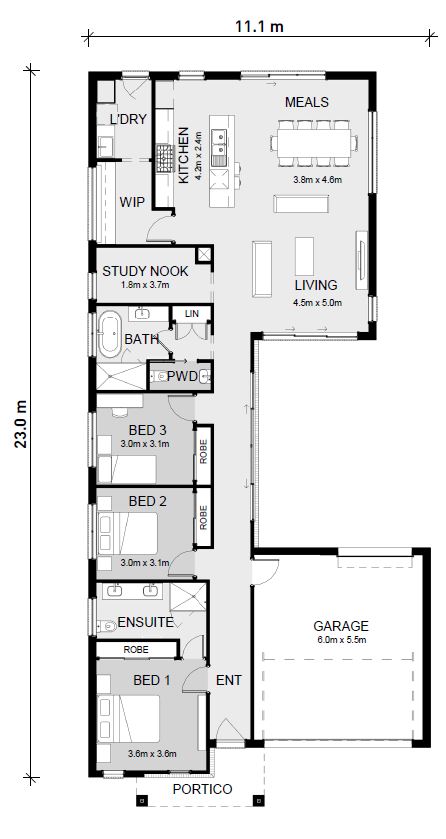
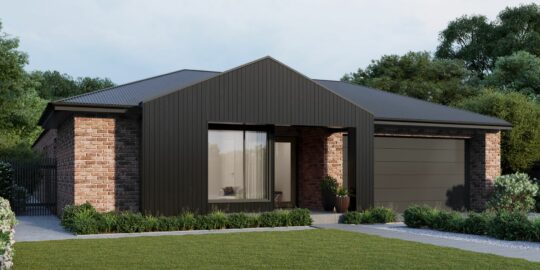
Boathouse
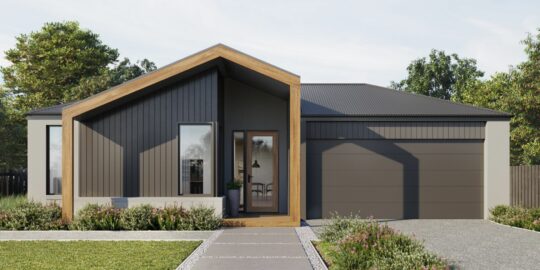
Element
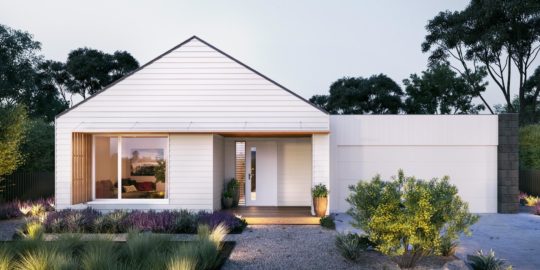
Prism
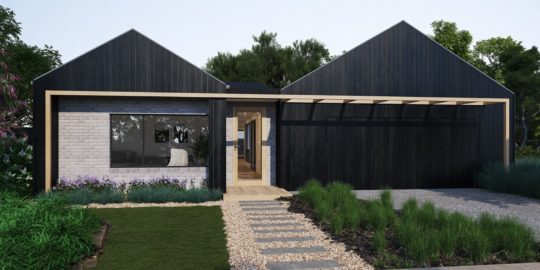
Echo
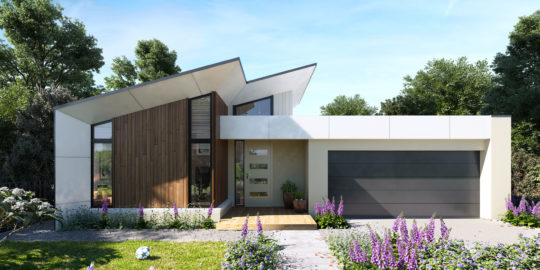
Stellar
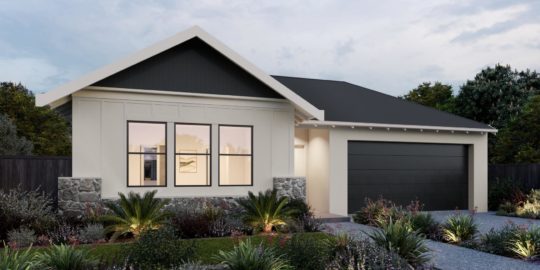
Newport
Images are for illustrative purposes only and may include upgrade items, furniture or fittings not supplied by Hamlan. Click on the symbol to learn more about our inclusions.
