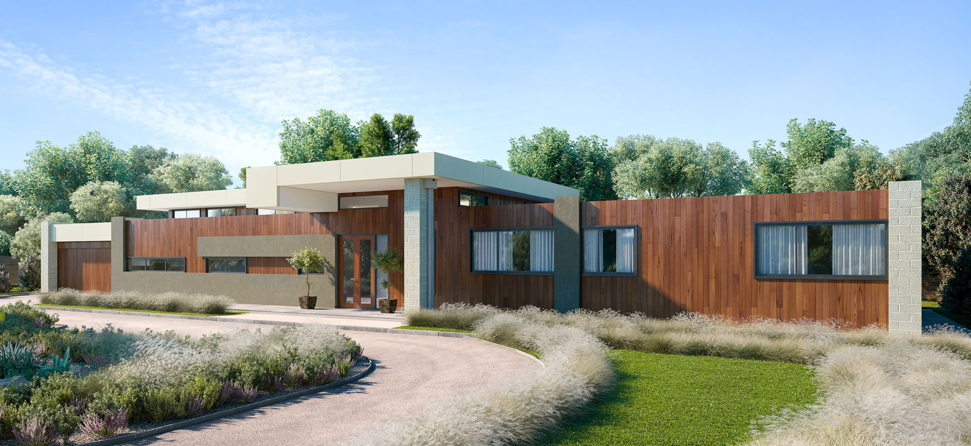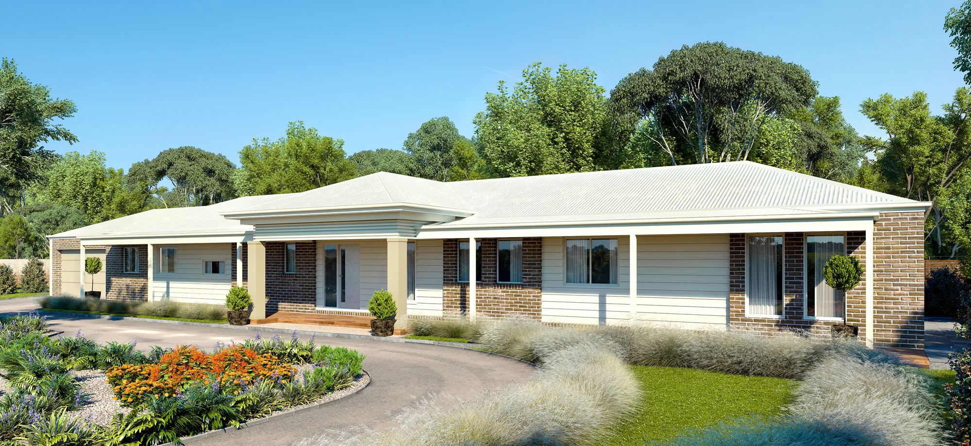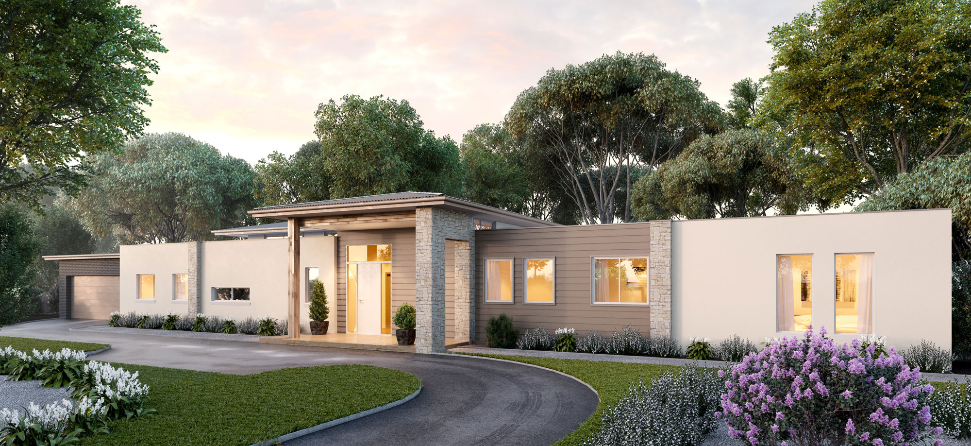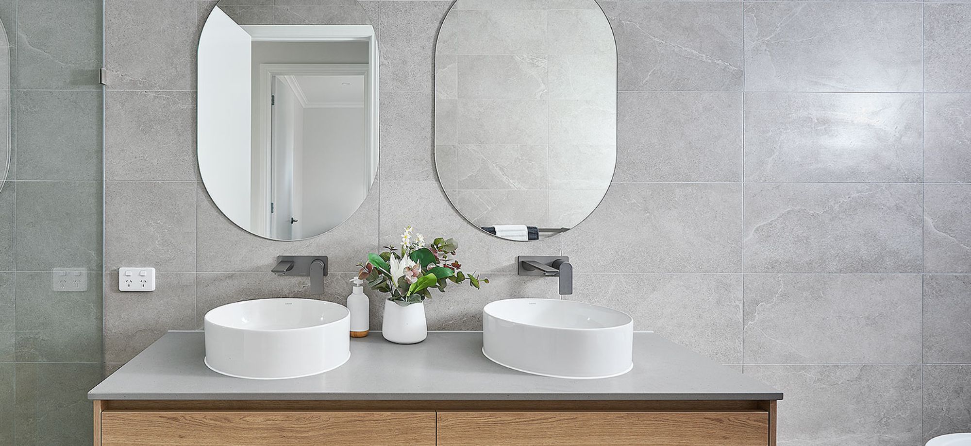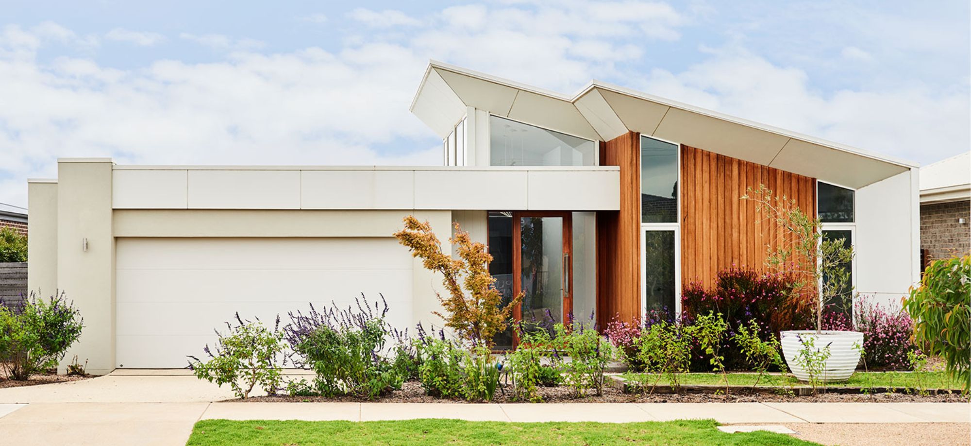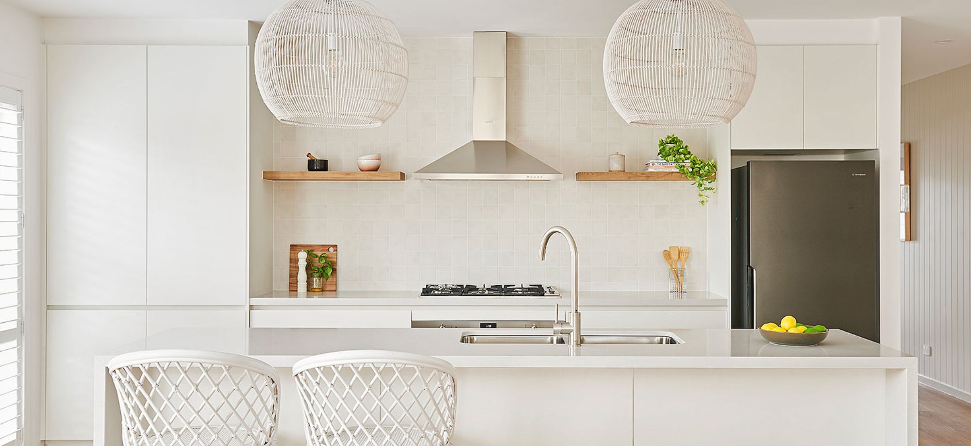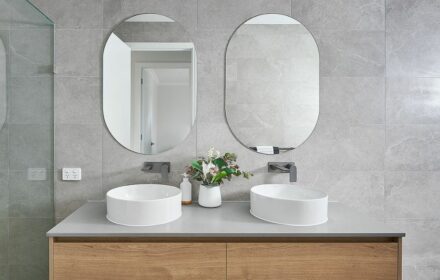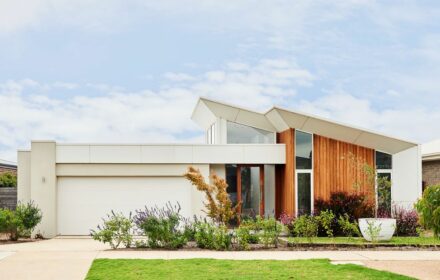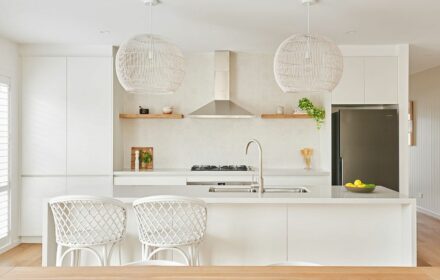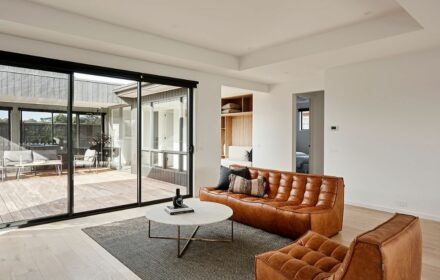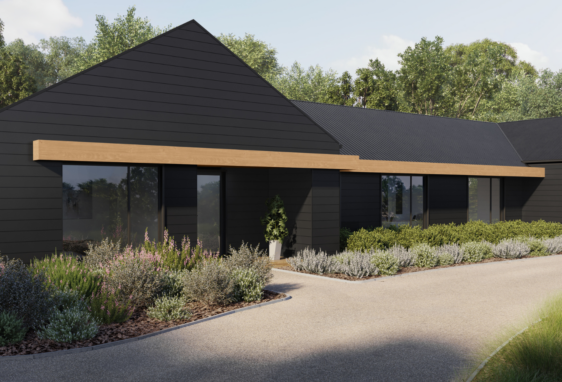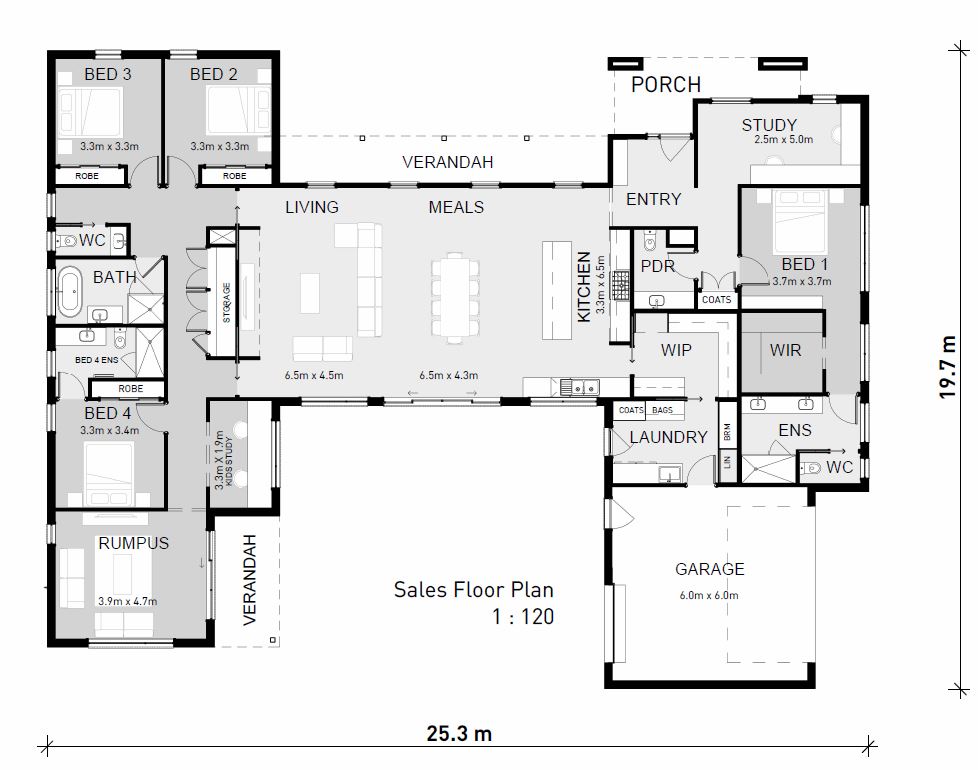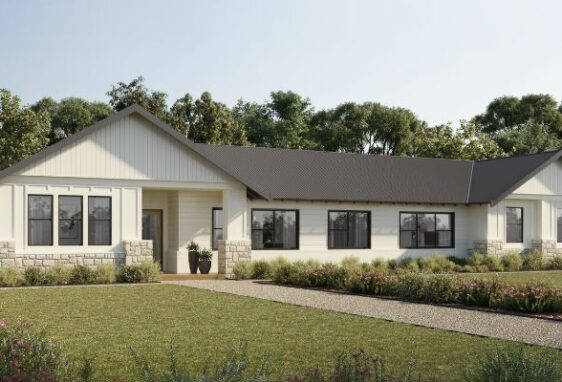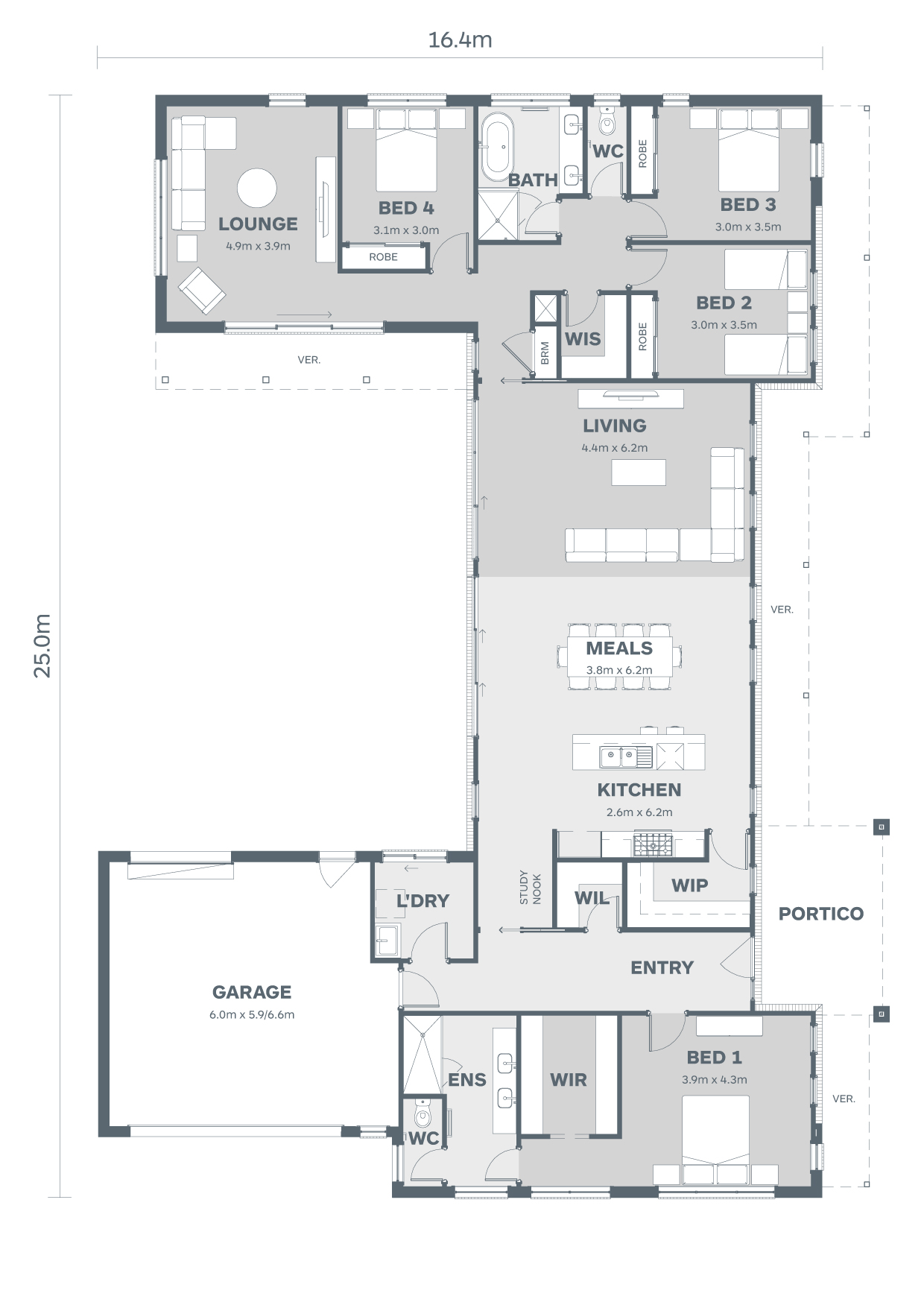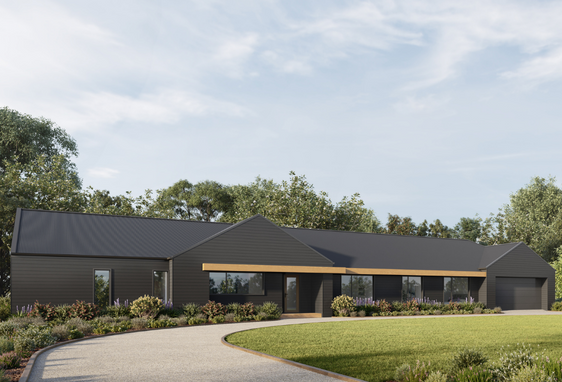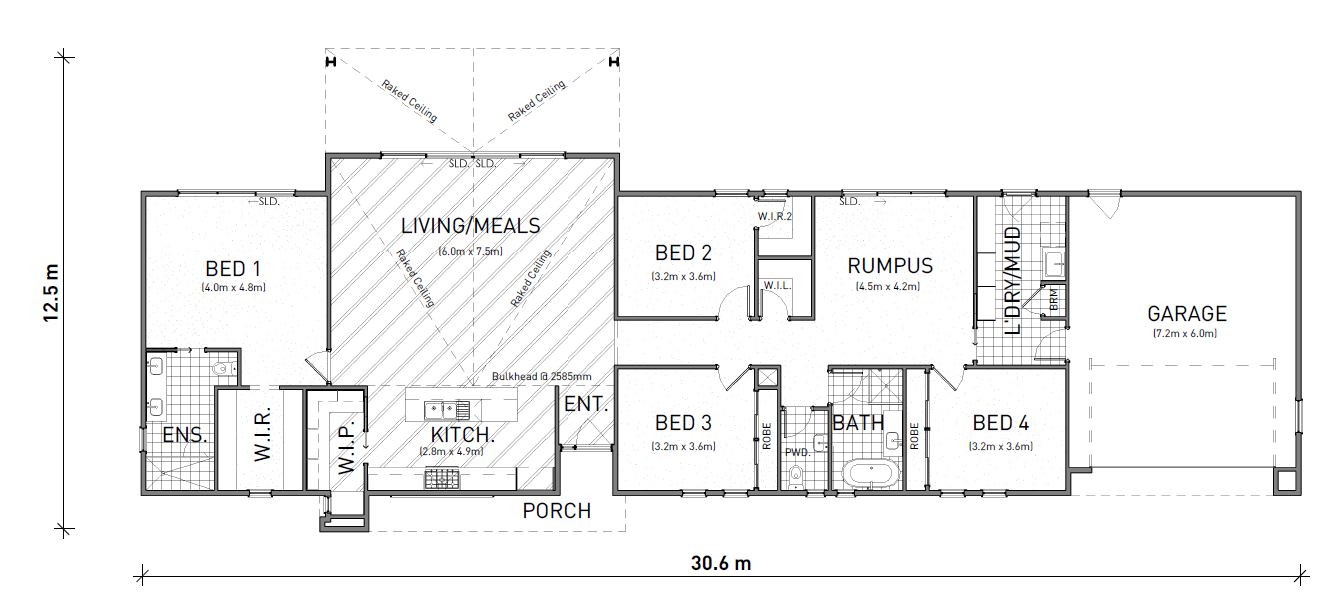Stonehaven 302 | Acreage Range
The little town of Stonehaven makes it possible to enjoy an idyllic rural lifestyle just 10 minutes from Geelong. Similarly, the Stonehaven 302 is designed for country lifestyles with all the benefits of modern design.
Central to the design of this home is its connection to the outdoors. Sliding doors run along the rear of the home, filling it with light and fresh country air. Direct access from the garage to the mudroom ensures that boots and outerwear can be contained from the rest of your beautiful home.
The parent’s retreat flows through to the open plan living area, with the kids’ wing located at the opposite end of the home. Several spacious options for entertaining and relaxing are provided, including a vast rumpus room. Exceptional storage is dotted throughout the home, featuring a convenient walk-in pantry.
There are plenty of options available to create the perfect home for your lifestyle including adding raked ceilings to your living areas, butler’s pantry, study, guest bedroom with ensuite and an alfresco area.
Stonehaven 302
"*" indicates required fields
Stonehaven 302
width 38m
| Residence Area | 213.9m2 | 23.0sq |
|---|---|---|
| Garage Area | 45.0m2 | 4.8sq |
| Verandah Area | 15.9m2 | 1.7sq |
| Verandah Area | 14.0m2 | 1.5sq |
| Portico Area | 13.3m2 | 1.4sq |
| 302.0m2 | 32.4sq |
| Garage | 6.5m x 6.1m |
|---|---|
| Bed 1 | 3.6m x 4.5m |
| Bed 2 | 3.4m x 3.5m |
| Bed 3 | 3.4m x 3.6m |
| Bed 4 | 3.9m x 3.0m |
| Kitchen | 5.4m x 2.4m |
| Meals | 3.0m x 5.4m |
| Living | 4.4m x 5.2m |
| Rumpus | 3.9m x 4.3m |
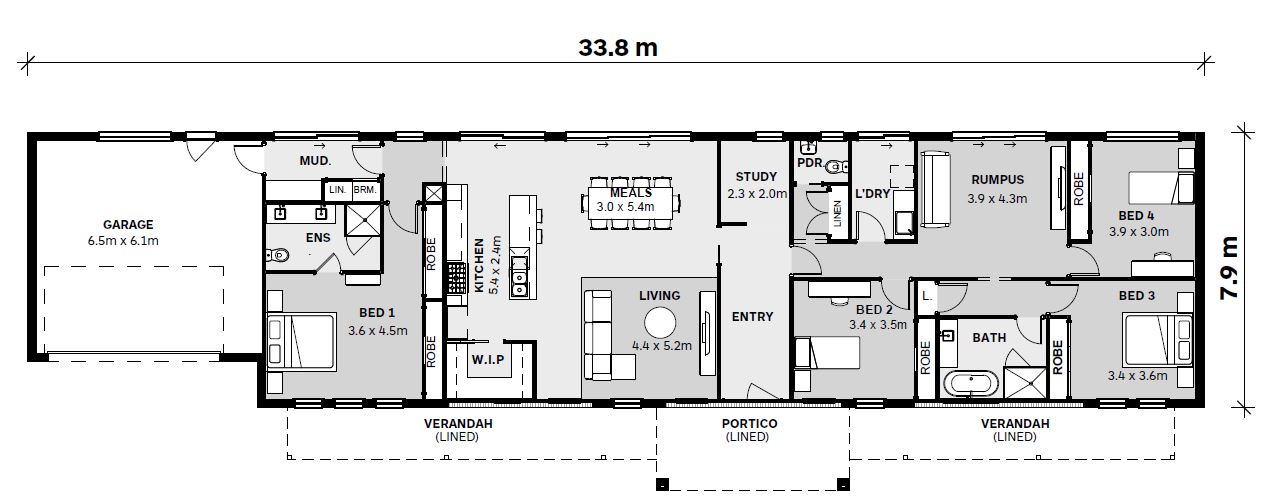
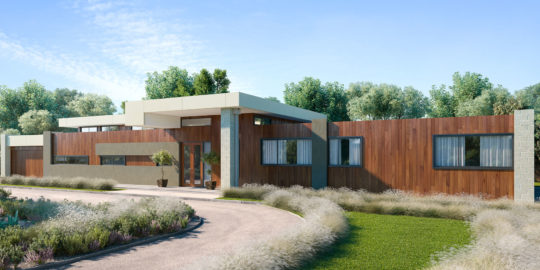
Stonehaven 302 Accent
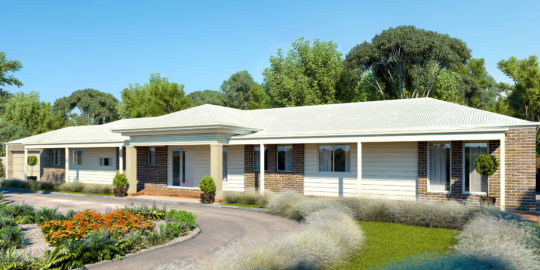
Stonehaven 302 Focus
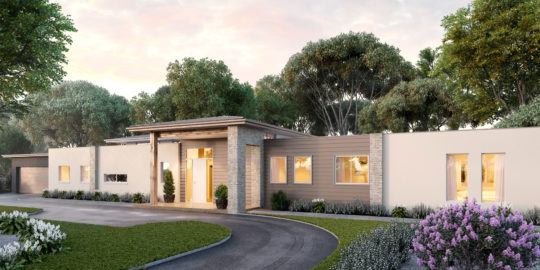
Stonehaven 302 Scenic
Images are for illustrative purposes only and may include upgrade items, furniture or fittings not supplied by Hamlan. Click on the symbol to learn more about our inclusions.
