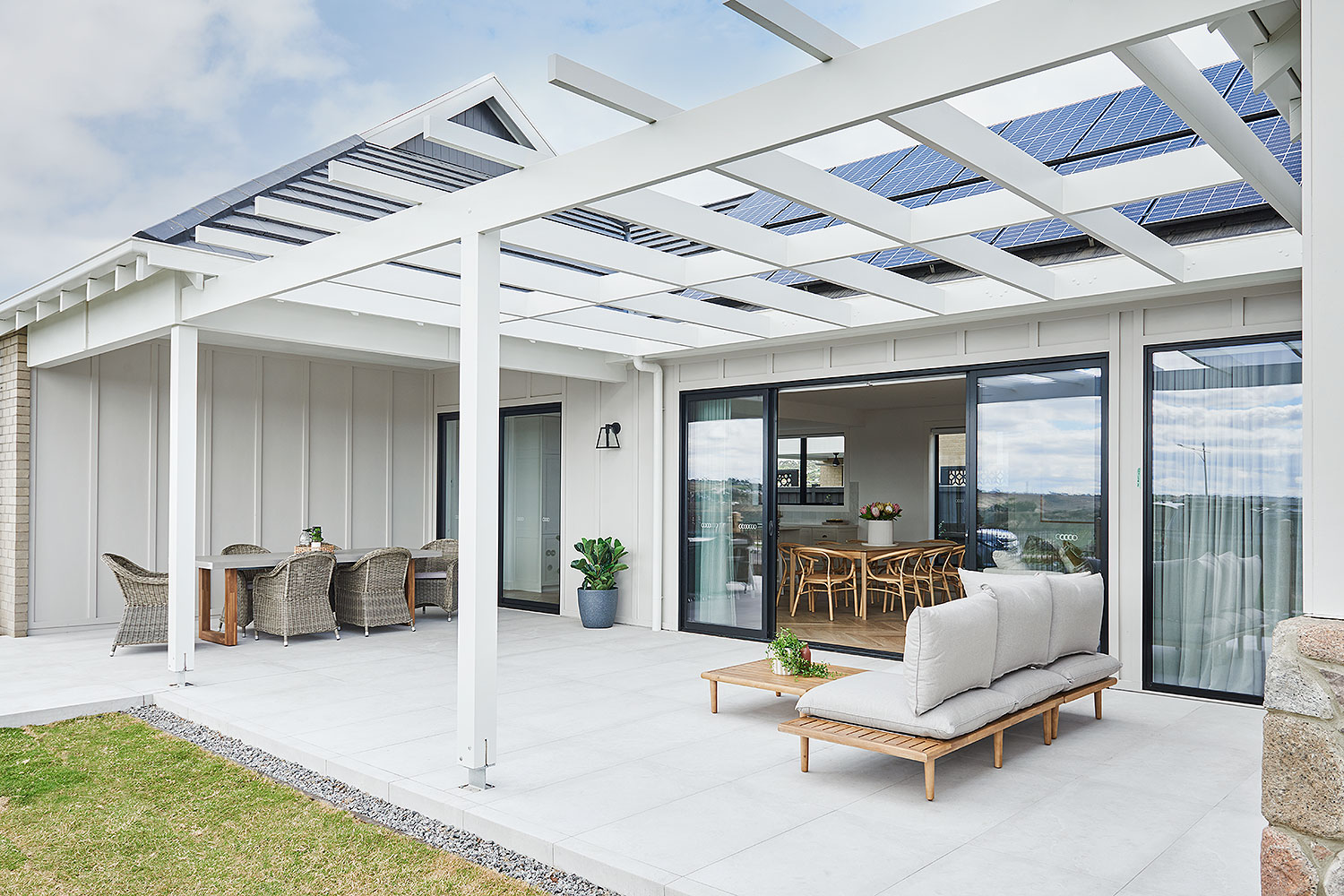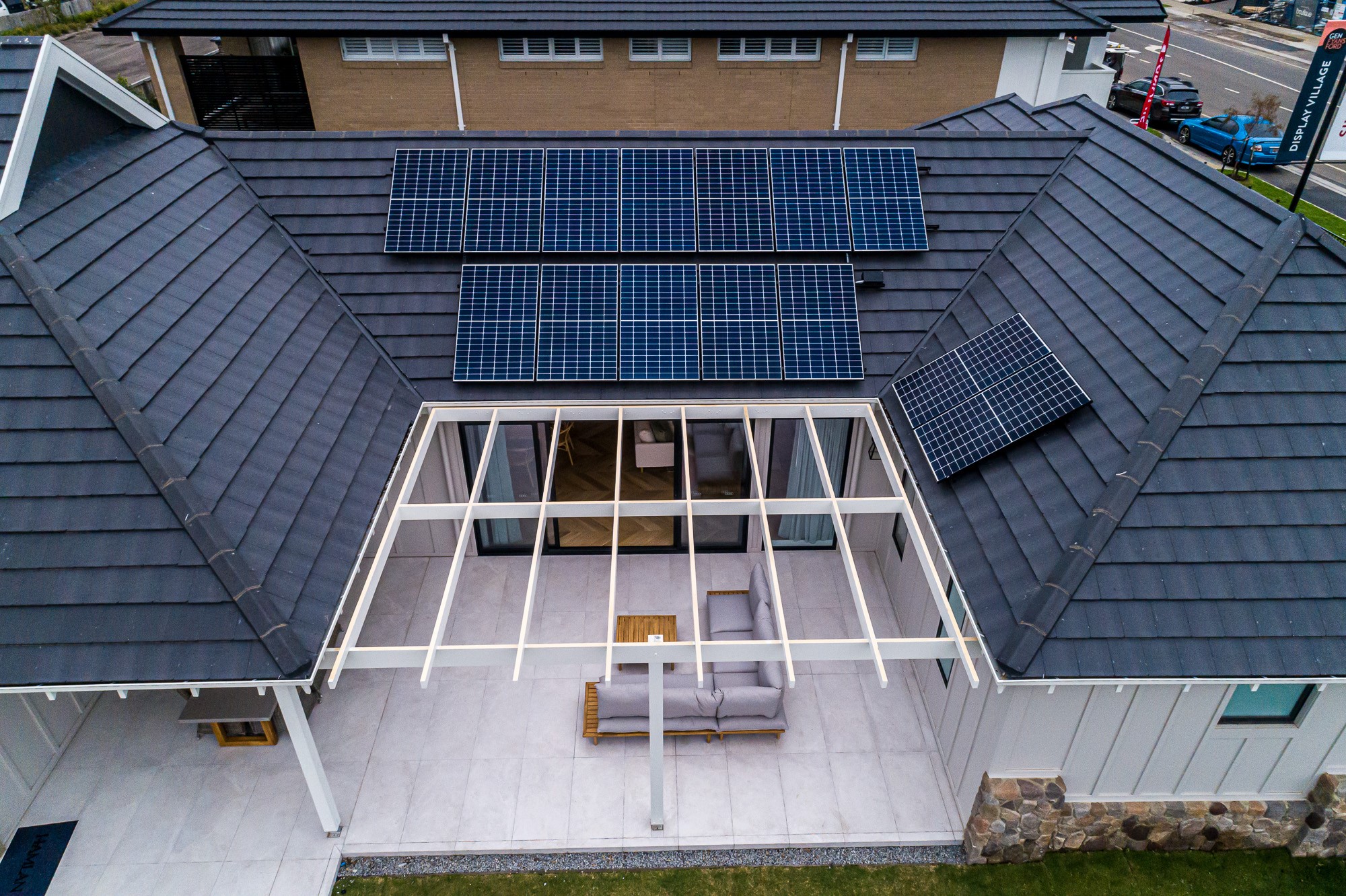
For decades, Australian homes have been the wrong kind of passive.
They’ve been passive about energy efficiency instead of being passive in design for energy efficiency. Australian homes are responsible for approximately 24% of national electricity use, and 12% of total carbon emissions across the country with priorities historically laying in a budget builder’s bottom line and a buyer’s budget.
Hamlan are actively driving change by using passive house design principles in our homes, such as the Cumberland 266 display home in Gen Fyansford to reduce your carbon footprint without compromising on comfort and aesthetic, and creating sustainable housing that doesn’t cost the earth.
What are the benefits of a home with passive house design principles?
- Potential saving of more than 50% of usage on utility bills with more efficient heating and cooling
- Reduce your carbon footprint by reducing your energy consumption needs through fossil fuels
- Better for your overall health in minimising dust, pollen, and other airborne contaminants
- Comfortable all year round regardless of the change of each season
- Value-boosting asset to your home
What is a Passive House?
A passive house design is a certified standard of building that includes high levels of energy efficiency and thermal comfort achieved through Passive House principles.
Passive House Principles:
- Insulation
- Thermal bridge free construction (reducing the transfer of cold through things like window frames/steel beams or pipework)
- Glazing
- Air tight envelope
- Mechanical ventilation
These features work together to accurately maintain the indoor environment (temperature and humidity) between 20° & 25° regardless of the external conditions. Aside from the heat from appliances, lighting and body heat no other external sources are generally required.
Whilst passive homes are a giant leap in global sustainability and energy affordability, there’s a bit of a catch. Building a certified passive home could see you scraping out a lot more money on top of your original building costs, making it a nothing more than a nice – and fleeting – thought for many homeowners.
But an unyielding budget doesn’t have to mean sacrificing the passive house dream altogether, which is why we’ve found the perfect middle ground.
Hamlan’s Solar Passive Home Design Principles
We’ve taken all the basic principles of passive house design and cleverly used them to create energy efficient homes that maintain their beautiful aesthetic and fit within your budget.
Optimum orientation through flexible floorplans
Not every block can be the perfect orientation to capture and make use of the elements. That’s why our floorplans allow the flexibility to flip living areas and bedrooms whilst maintaining the rest of the plans so your home can soak in the sunlight and find shade in the right places.
Double glazing is a given
We believe that the benefits of double glazing in doors and windows shouldn’t be optional, but standard. Double glazed doors and windows are made from two panes of glass separated by and sealed with a layer of air or gas that acts as insulation against the outdoor elements and reduces your need for additional heating and cooling.
Unbroken atmosphere with thermally broken windows
Unlike standard aluminum window and door frames, thermally broken window systems separate the external and internal frame with a material that reduces the transfer of energy (heat and cold) in and out of the home. The less transfer, the less energy consumption you’ll need to maintain a comfortable temperature.
When you touch an aluminum frame it will generally be the coldest element of a window. The cold can minimally affect the internal temperature but it is more of a point that condensation occurs when there is a difference in surface temperature of 9.3° to that of air temperature at 50% relative humidity, then the risk of mould growth if a temperature of <12.6° is present, is more than likely in an internal corner as these are generally the coldest/darkest place of a room.
Talk to your new home consultant about upgrading to thermally broken windows.
Reducing leakage by increasing barriers
Air leakage is the silent killer of your energy efficiency with the average Australian home’s leakage being the icy equivalent of missing a 3m-by-3m wall. Our Cumberland 266 display located at Gen Fyansford has been built with high quality tight external wrapping, along with a vapour permeable barrier that can stop mould-causing moisture leaking into the home and insulation.
The home is then mechanically ventilated with a heat recovery system designed to remove stale air from rooms such as laundries, toilets and bathrooms and replace it with temperature regulated fresh air from outside to living areas and bedrooms.
Solar & storage & Tesla
We’re one of the luckiest countries in the world when it comes to our solar potential. We harness that potential with the Solar ChargePack and Tesla Powerwall as a standard inclusion in every home we build. Your solar panels capture the sun’s energy, and your Powerwall stores it for use at night in the ultimate power-saving duo.

Is your next home inspired by passive principles?

