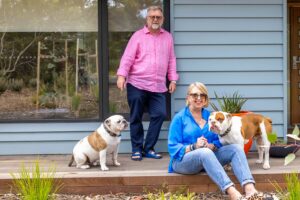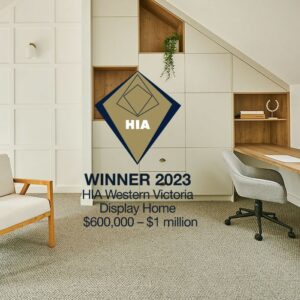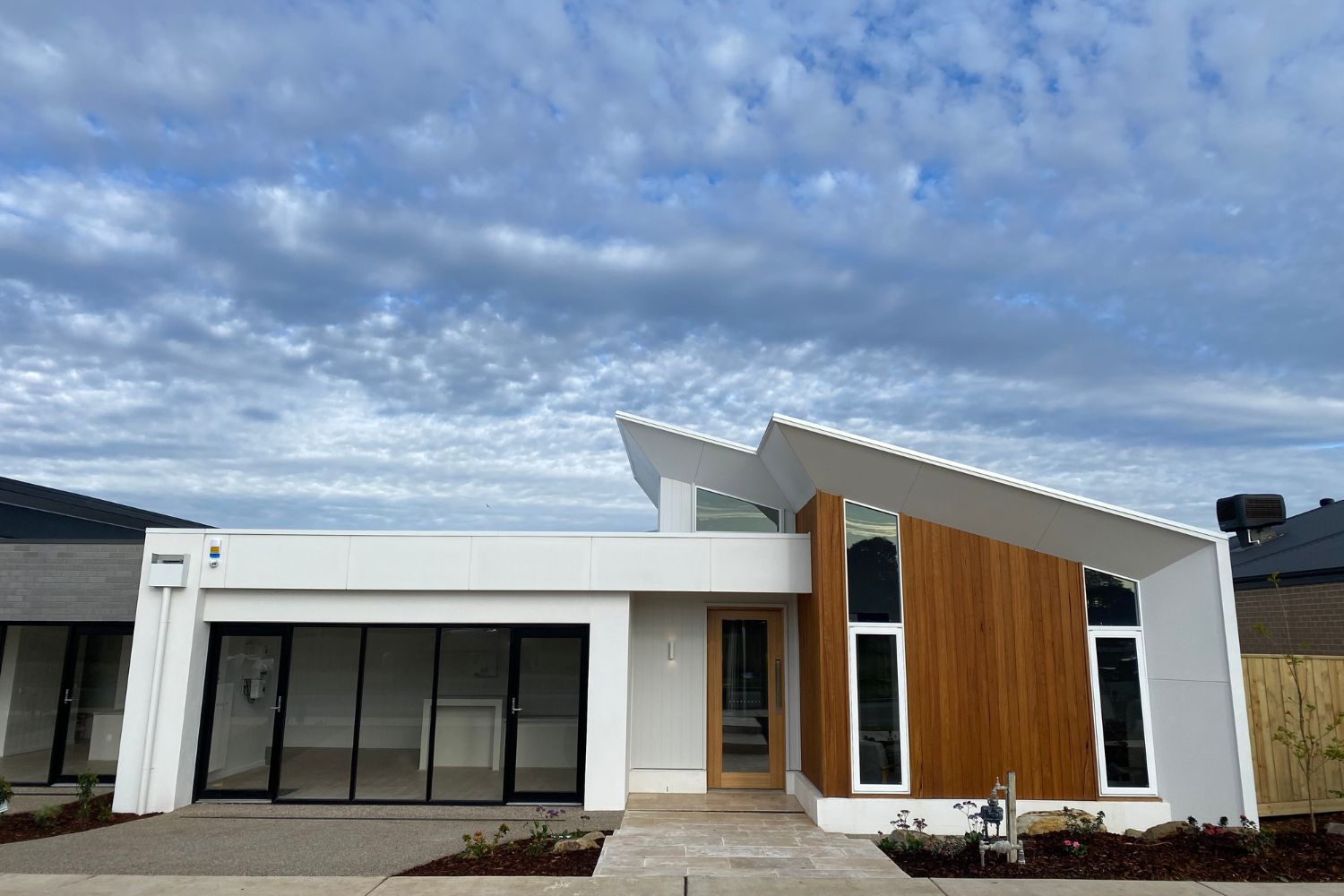
Nestled on the enchanting Bellarine Peninsula, where coastal beauty meets a laid-back lifestyle, lies Sanctuary Springs estate. It’s here that we proudly present our latest display home: the Erskine 250, featuring the stunning Stellar Facade.
Stellar Facade
The Stellar façade boasts modern, clean lines and a dramatic skillion roofline that seamlessly extends inside the home, with raked ceilings in the master bedroom and soaring high ceilings in the entryway. The Stellar facade exudes opulence and spaciousness, giving the home its distinctive character.
Spacious and Light-Filled
Upon entering the home, you’ll be greeted by an abundance of natural light streaming through the highlight windows in the hallway.
At the front of the home, the luxurious master bedroom features raked ceilings and tall windows offering picturesque views from the front of the home. A Laminex Surround feature wall, plush wool-looped carpet, and a panel door contribute to the Hamptons-style charm of this room.
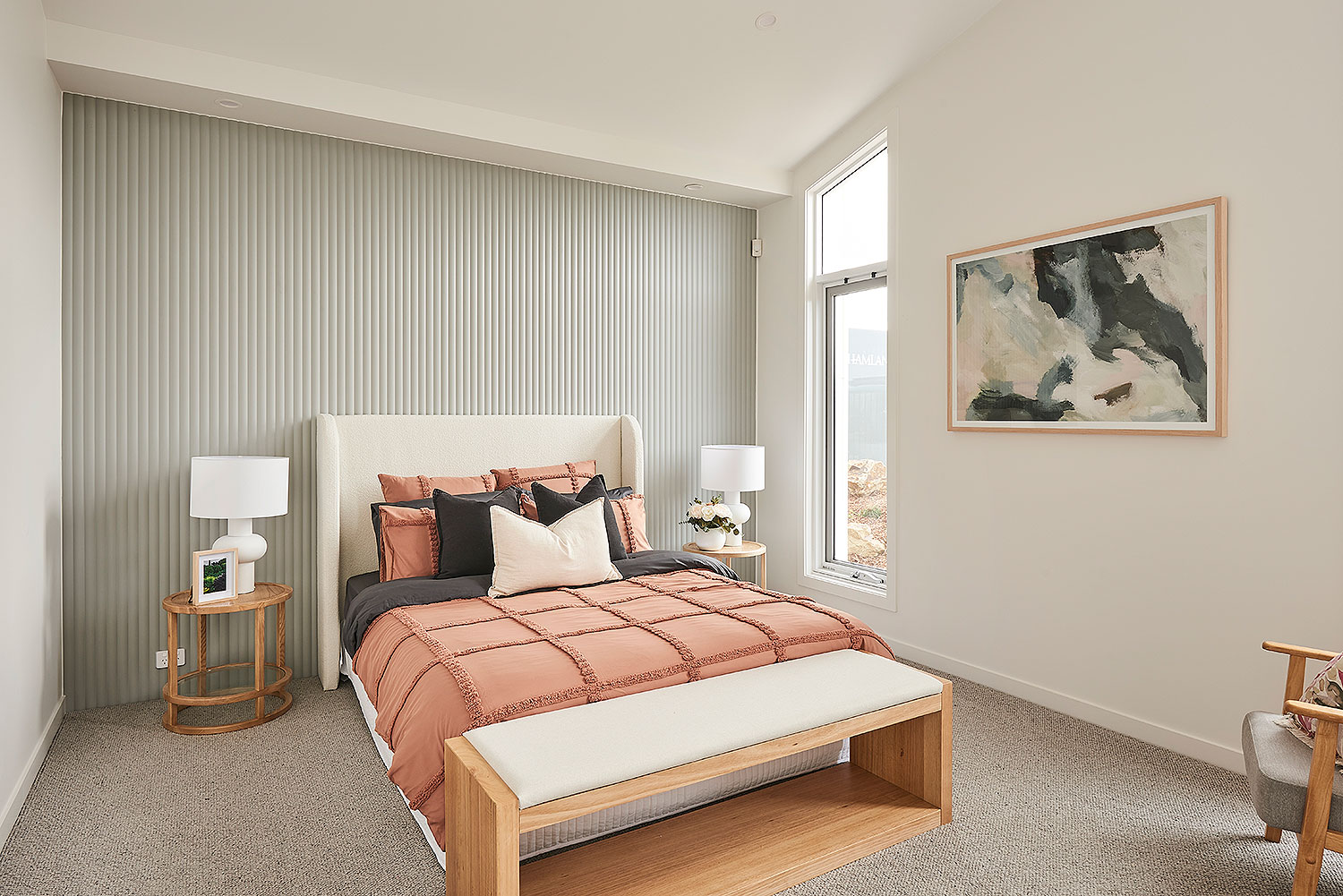
Step through the walk-in-robe to the ensuite, which features full-height tiling, a frameless shower screen, brushed nickel tapware, and a floating vanity with ample storage.
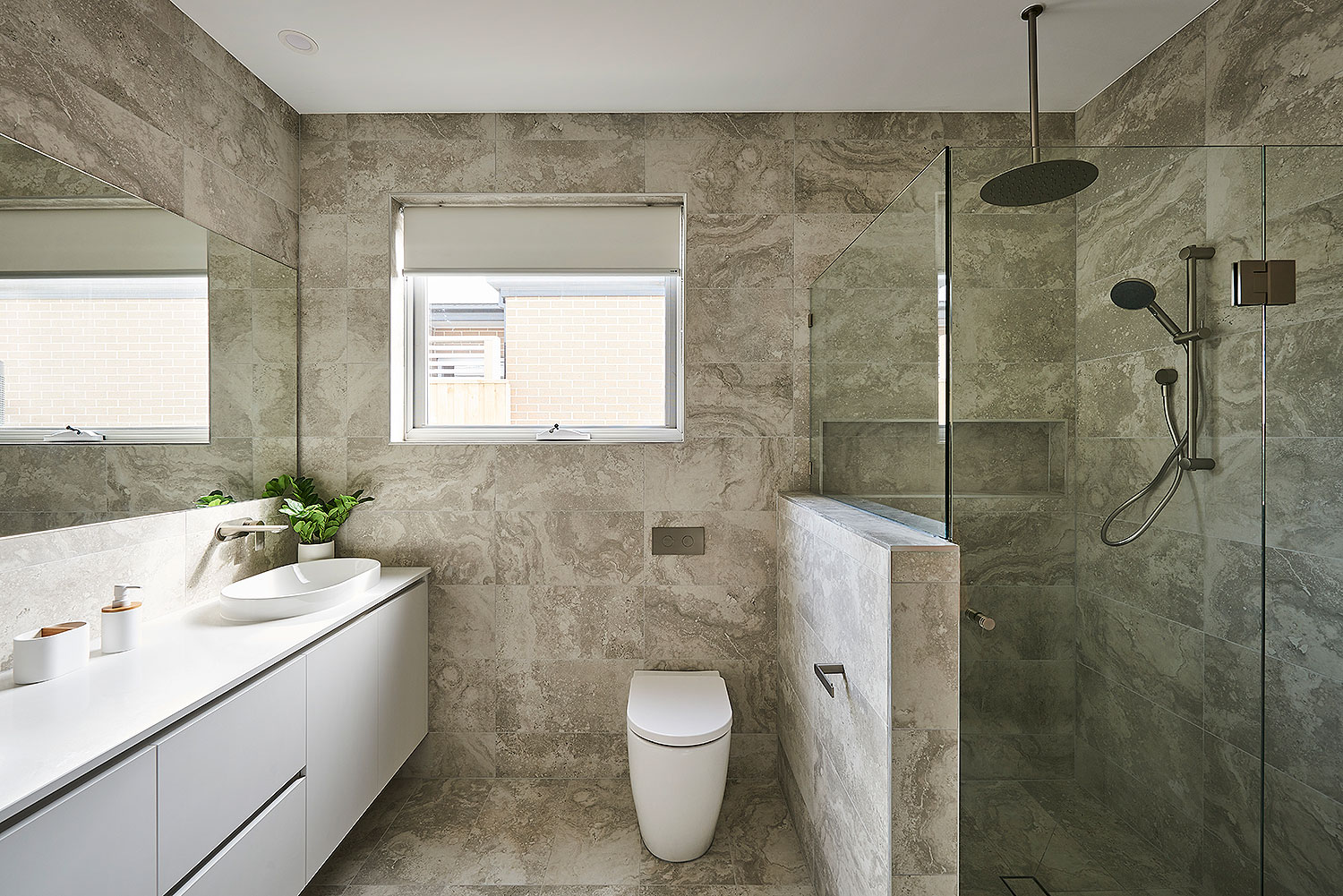
Elegant Design and Thoughtful Layout
Beautiful engineered timber floors seamlessly flow from the entry to the open-planned living areas at the rear, complementing this home’s Hampton-style charm. The entryway offers generous storage solutions, ensuring a tidy and clutter-free living space.
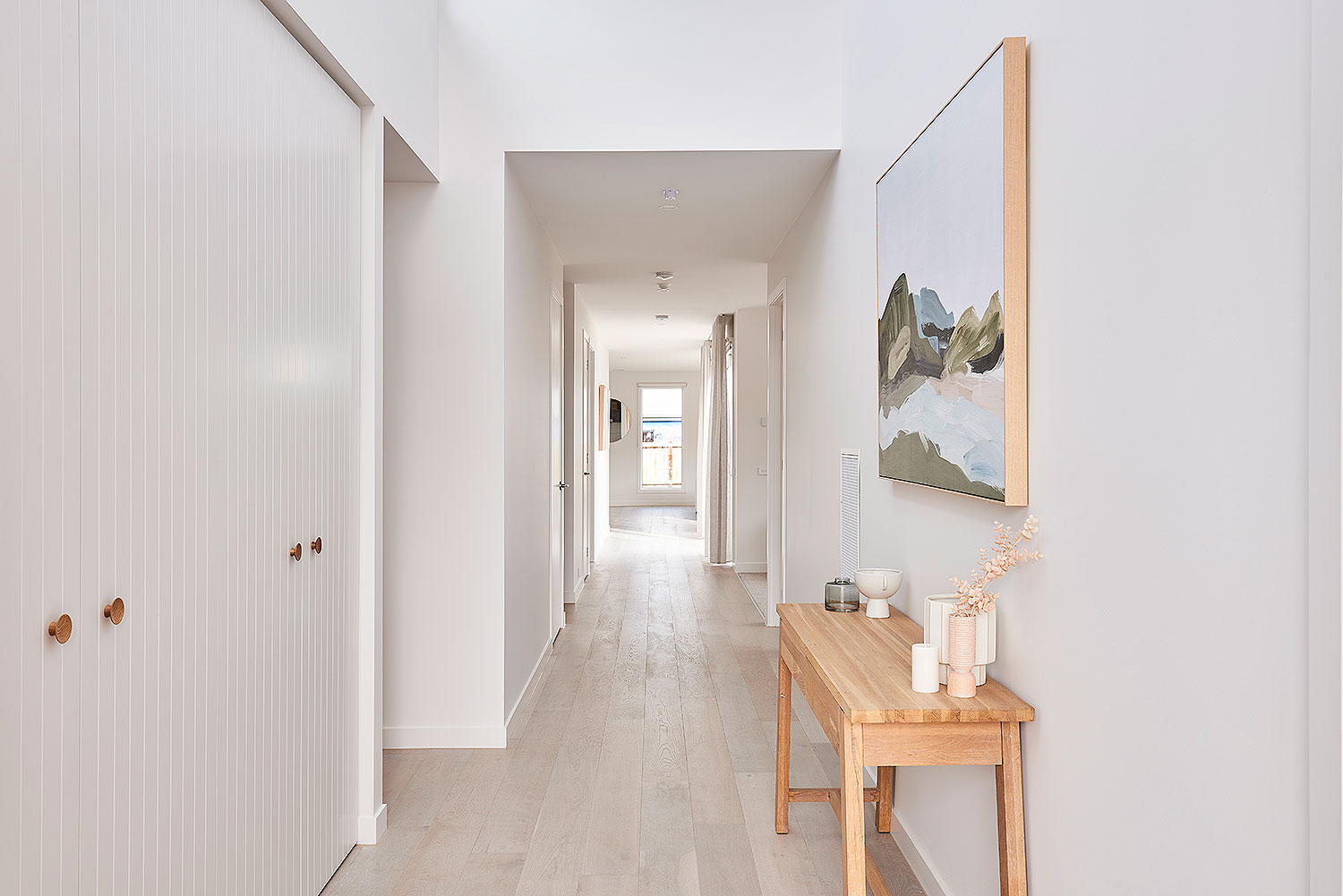
Three additional double-bedrooms are thoughtfully positioned off the hallway and include robes with built-in joinery. The central bathroom boasts a picture window and a freestanding bath.
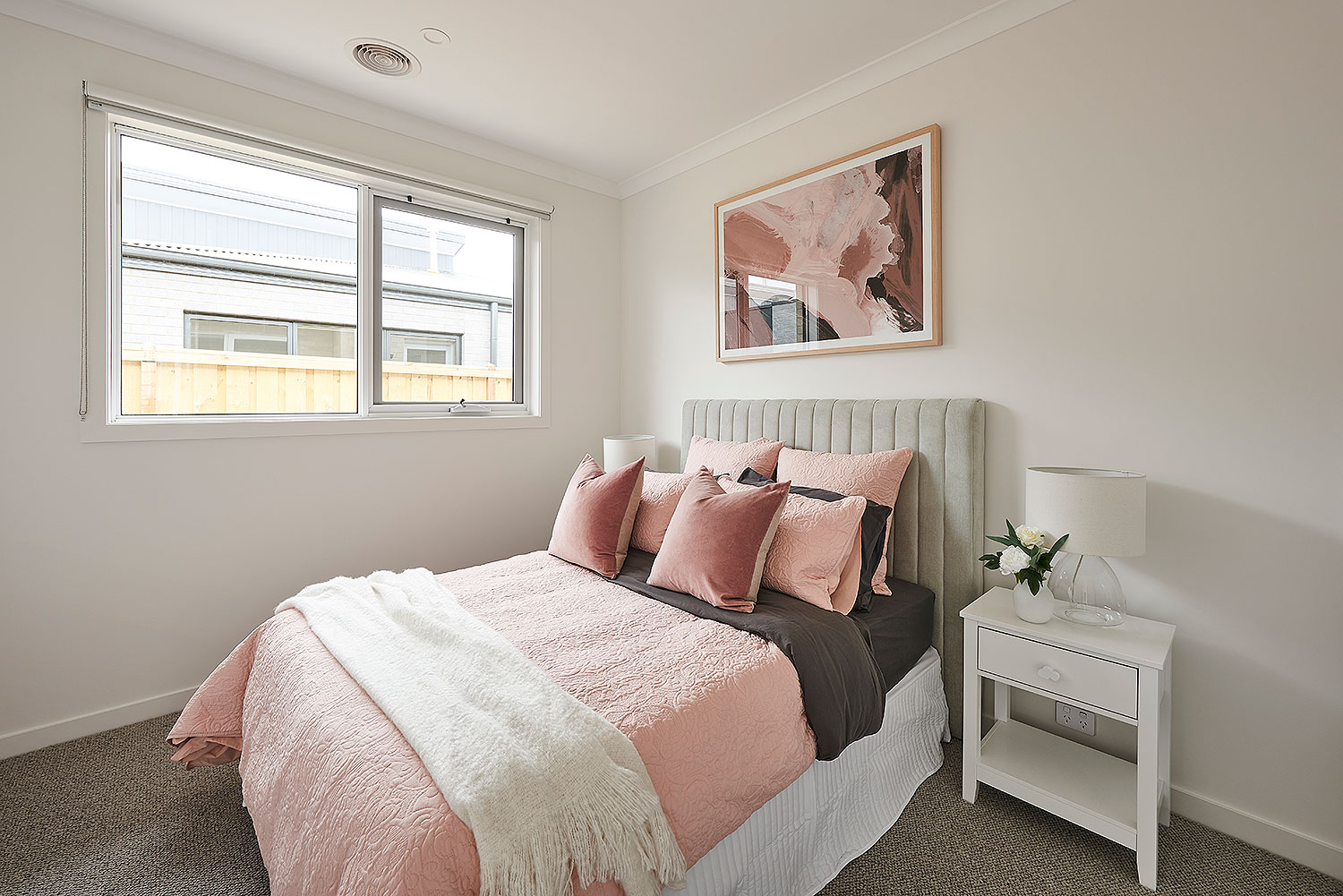
Your Private Oasis: Hamlan’s Signature Courtyard
Continuing down the hallway, you’ll discover a courtyard that allows an influx of natural light and fresh air to permeate the home. The courtyard area is generously sized for entertaining and features elegant travertine pavers. The north-facing orientation of this courtyard floods the living space with natural light.
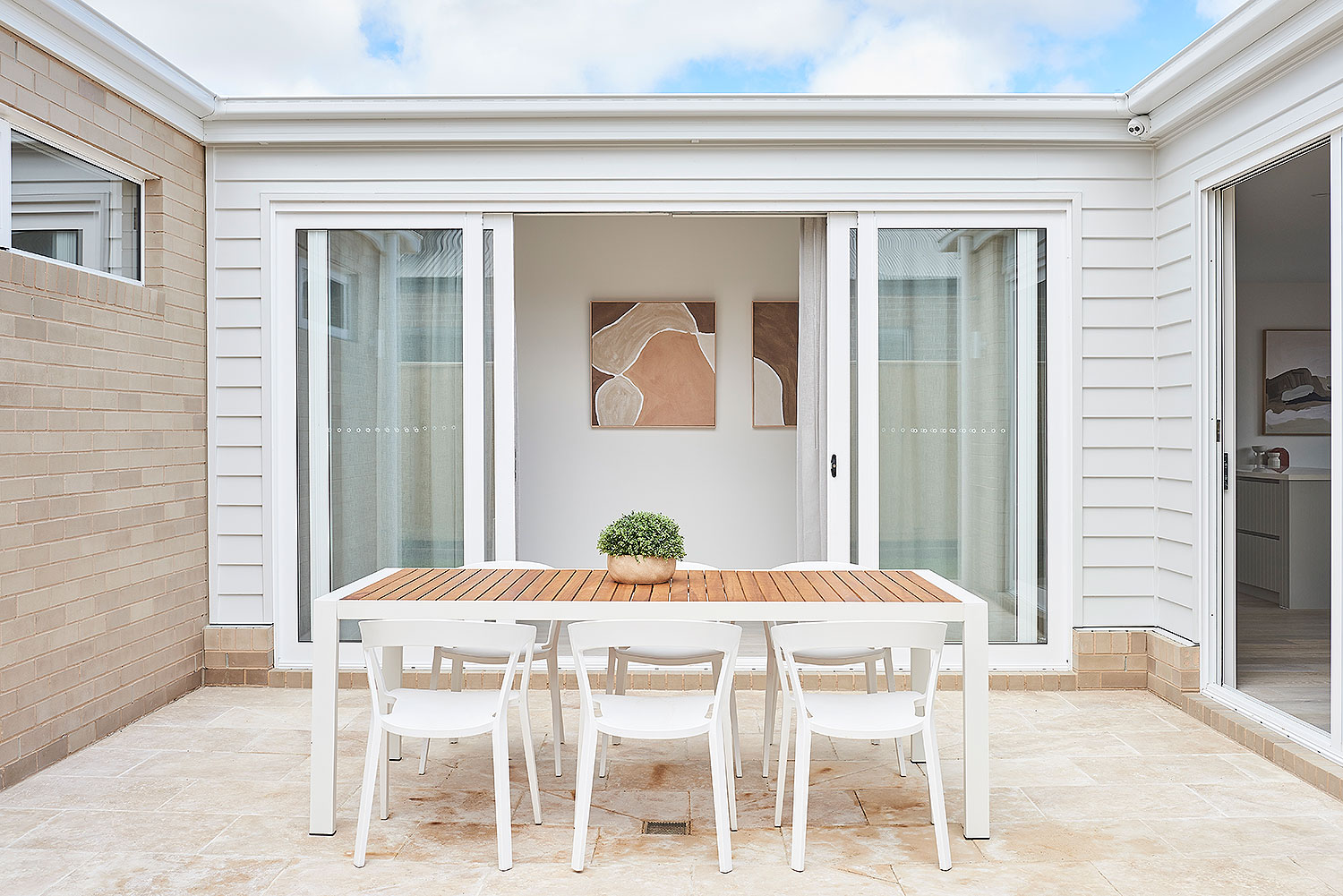
The Heart of the Home: Where Style Meets Functionality
The Hamptons style carries through into the kitchen, meals, and living space. Built-in joinery surrounds the fireplace, and Laminex Country V panelling adds the finishing touch to the kitchen’s style. The kitchen itself features a stone splashback, induction cooktop, concealed rangehood, and an integrated dishwasher.
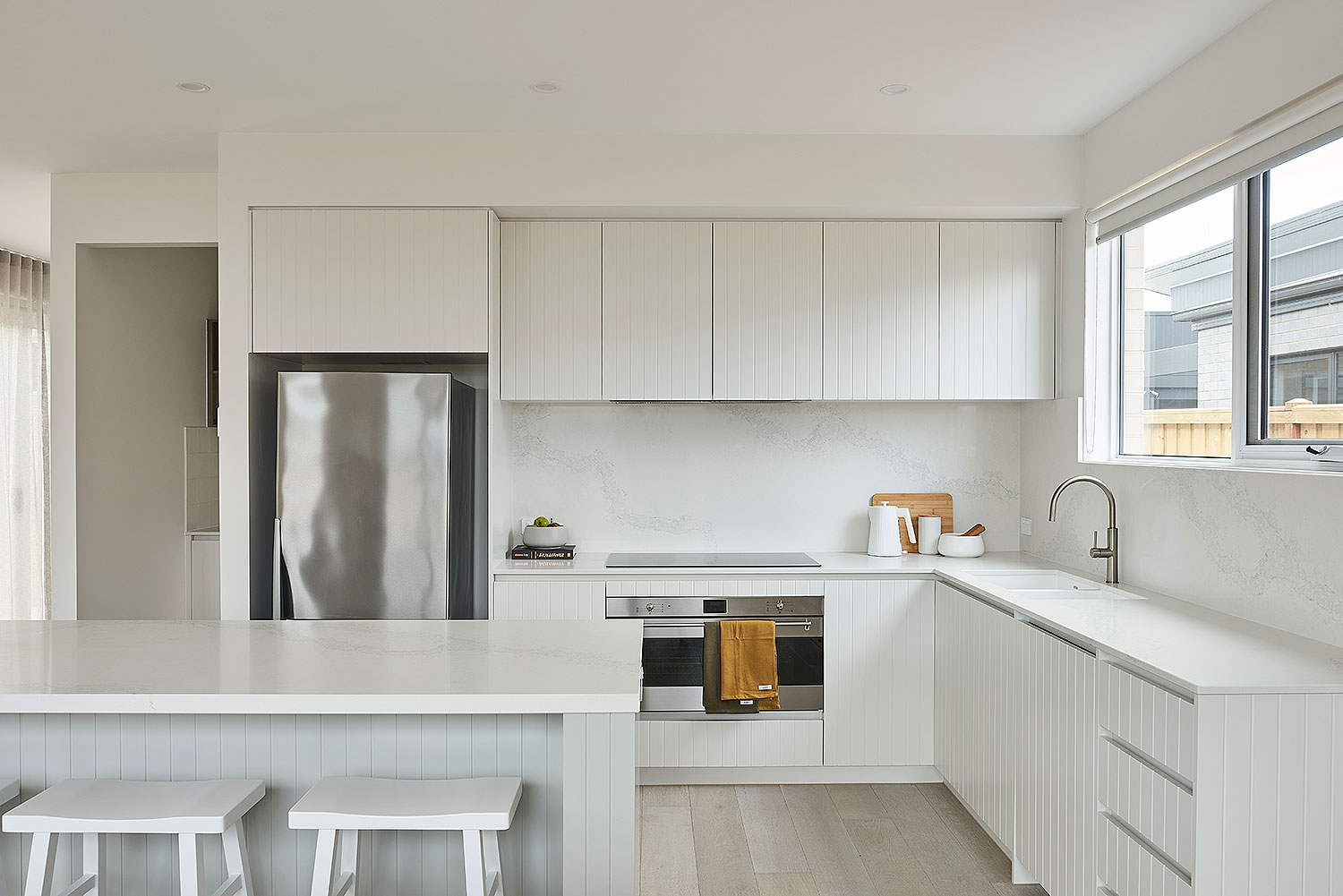
The walk-in pantry offers additional bench space and storage and extends through to the laundry, which boasts a stone benchtop and a full benchtop extension. A large double-glazed French door leads outside.
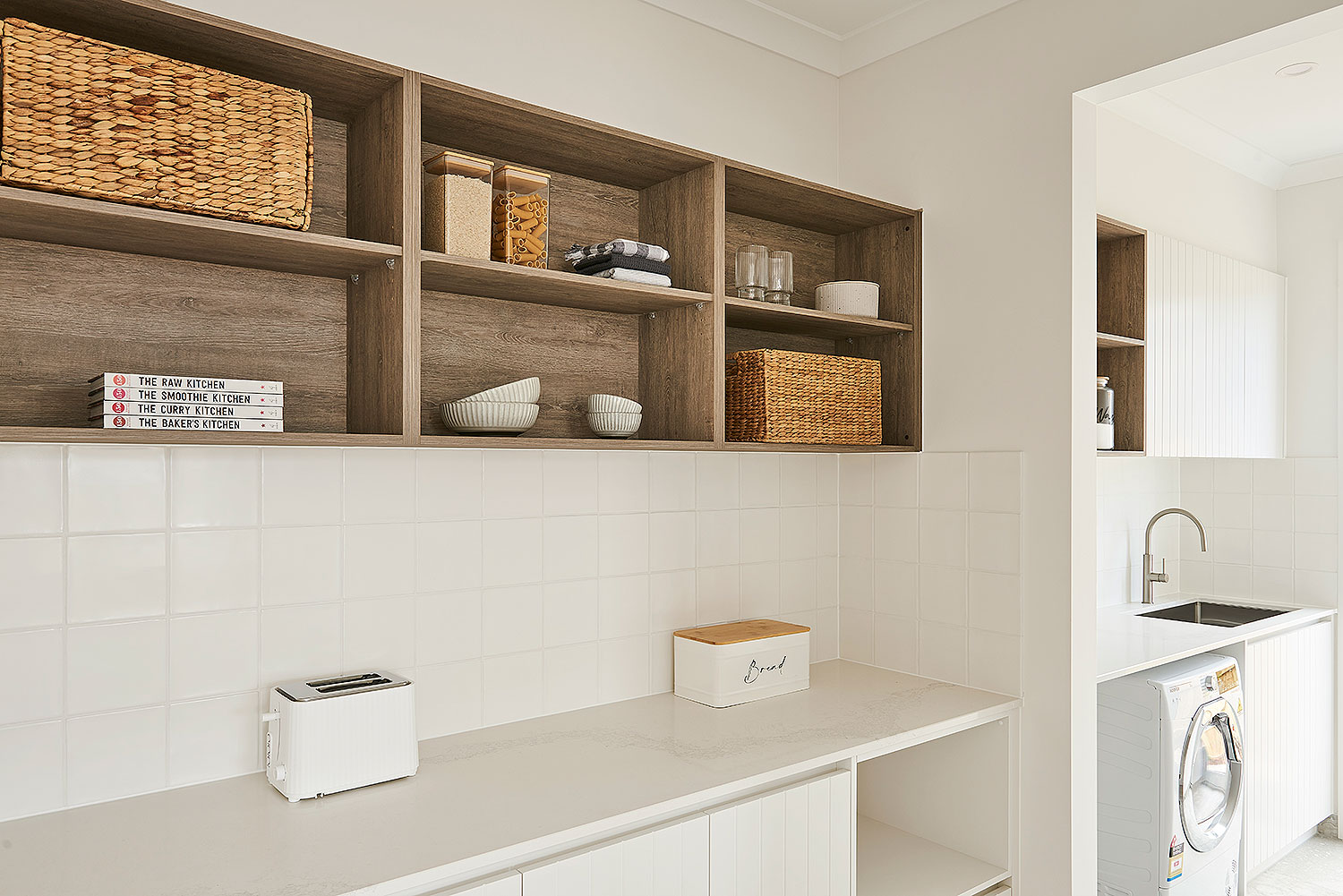
A Perfect Home for Peninsula Living
The Erskine 250 checks all the boxes for those seeking a sea change or planning a knockdown rebuild on an urban block. It’s a welcoming and sophisticated home cleverly designed to suit 14m wide lots.
All-Electric Display Home: Sustainable Luxury
We take pride in presenting this home with all-electric heating, cooling, and appliances. Equipped with solar panels and a Tesla Powerwall battery, you can power your home without worrying about hefty bills.
Come and explore our Erskine 250 display home at 14 Mollers Lane, Leopold. We’re open Saturday to Wednesday from 11 am to 5 pm.
