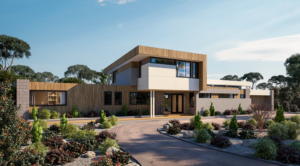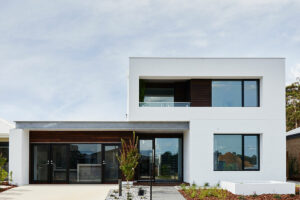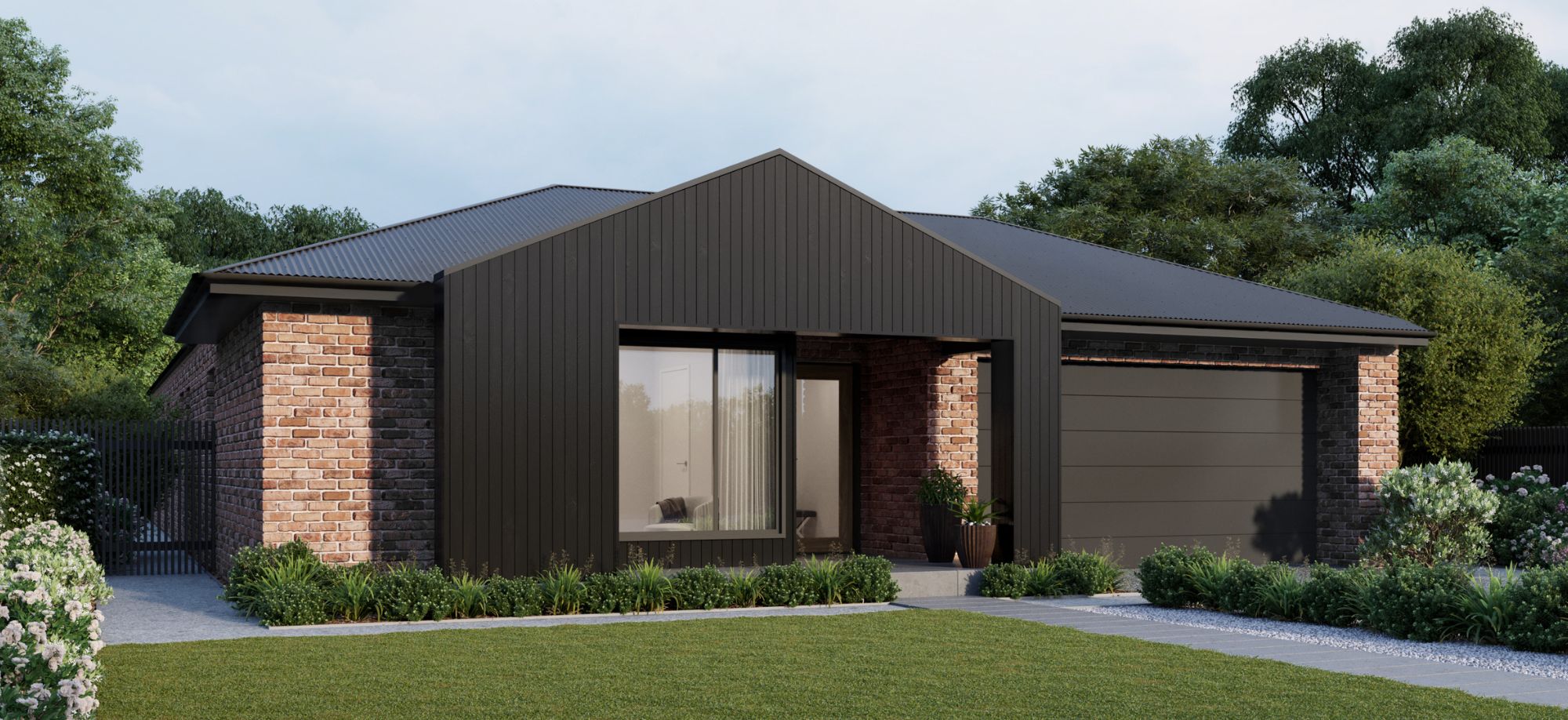
At Hamlan, we strive to be on the cutting-edge in new homes that suit the evolving lifestyles and landscapes of our region.
Over the last six months, our team has been working on two new facades with unique yet timeless appeal and an acreage barn-style home which we’re excited to release.
At Hamlan we always aim to create facades that are not only timeless but will enhance any streetscape you may find it in.
So let’s take a closer look at what’s new in the Aspect Range.
A new era for our standard façade
Born in Anglesea following the Ash Wednesday bushfires in 1983, Hamlan has a long history of building homes in Anglesea and along the Great Ocean Rd. This connection to Anglesea is why we often feature the prominent Anglesea boatshed in much of our marketing and was the inspiration for our new standard façade we’ve name the Boathouse.
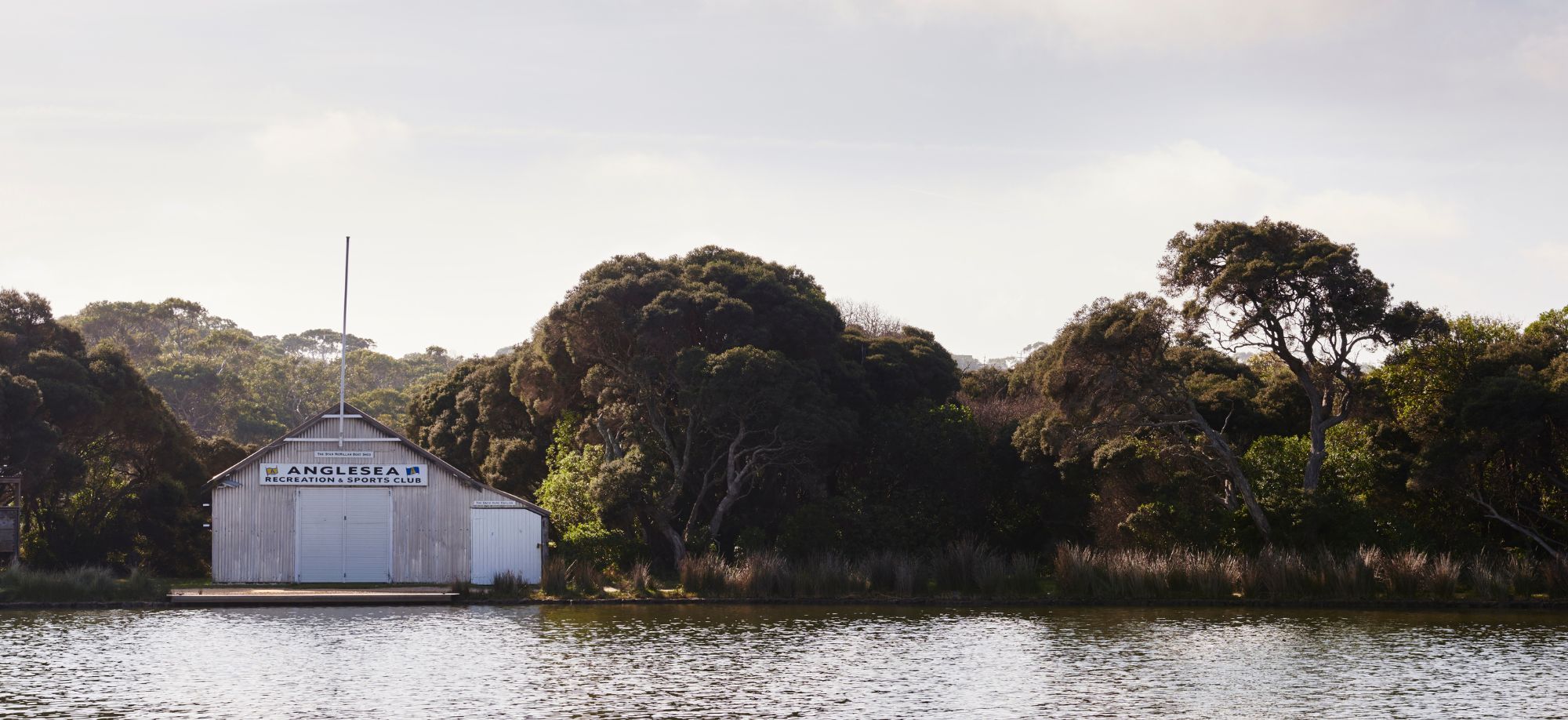
The modern Boathouse façade is a design that will seamlessly slot into any streetscape from an urban to coastal block. This facade features a gabled portico in Axon cladding with a hipped roof line at the back of the home and it comes standard with our single storey designs which means there’s no additional cost.
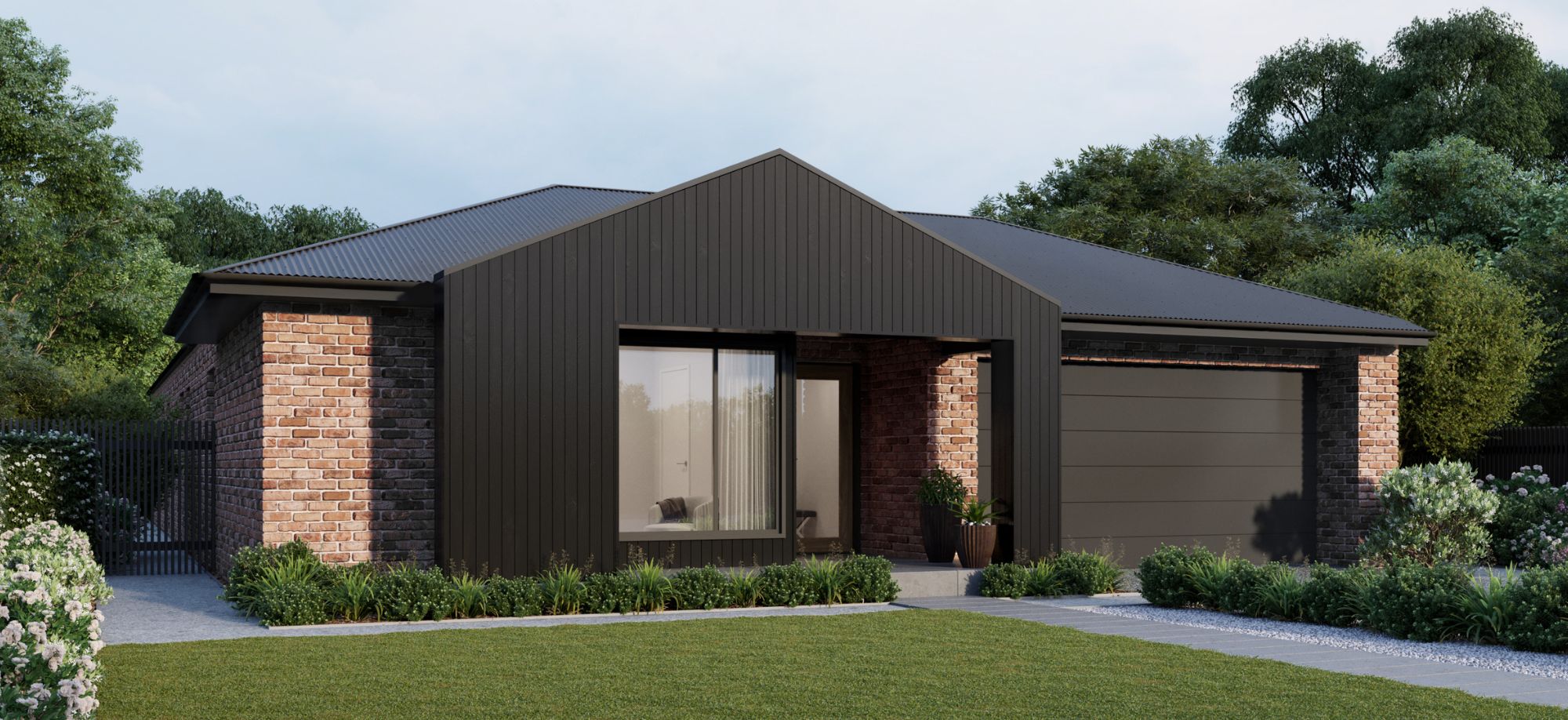
Modern coastal inspired facade
Innovation is all about evolution so at Hamlan we’re constantly pushing the envelope in the desugb of our homes and the other new façade to join our single storey designs is no exception.
Named the Element façade, this design will suit the coastal landscapes across our region. The Element facade is a modern design that features an asymmetrical gable in Spotted Gum timber and vertical cladding. Plus, this clad-like design can also be extended inside the home as an accent wall using ready-made, decorative wall panels that you can discuss with Hamlan’s Style Studio team.
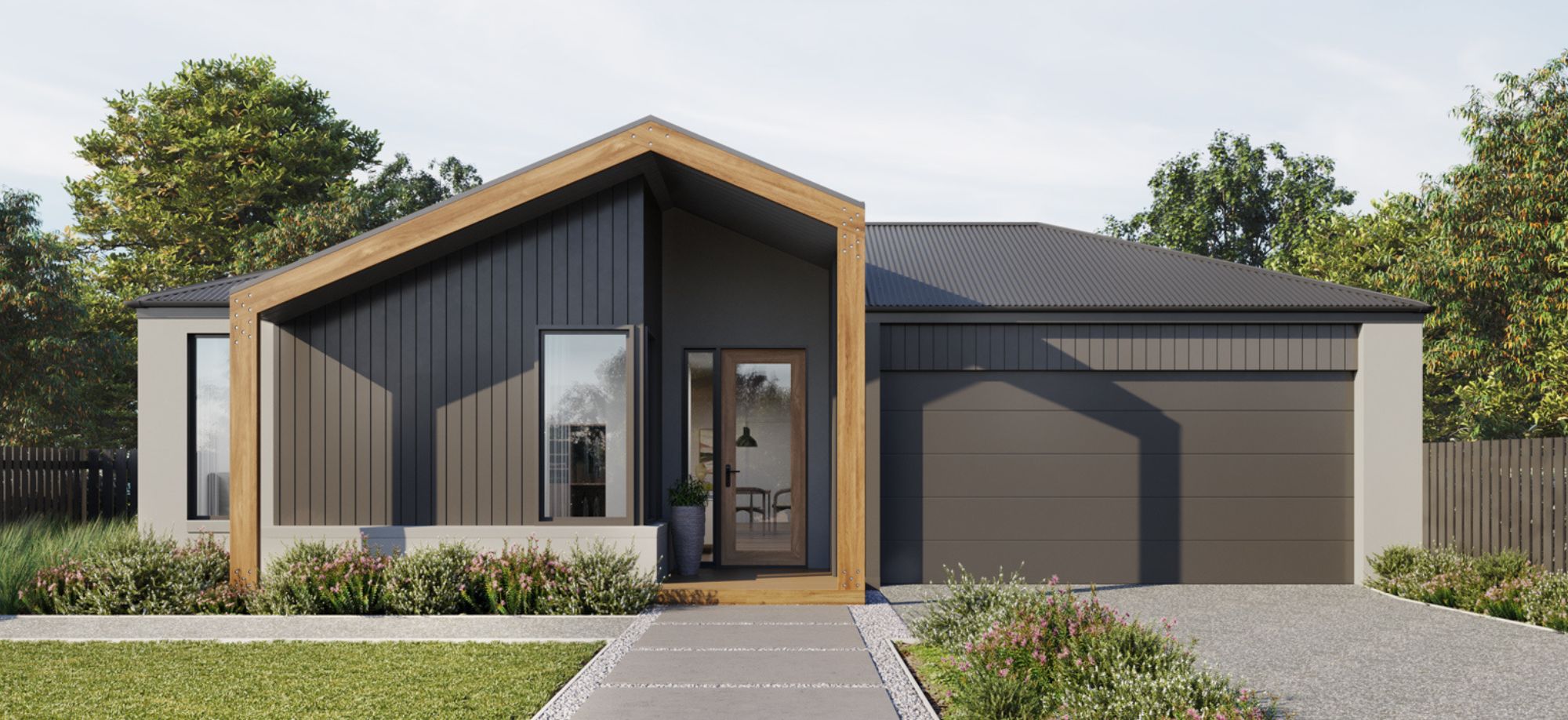
With the introduction of these two facades to the Aspect Range, we’re looking forward to seeing these dotted around the streets of Geelong and the Surf Coast.
A new acreage design for families that want it all
Over the last few years, we’ve seen an increase in the number of families seeking a treechange and building homes on acreage properties in areas such as Teasdale, Gordon, Bannockburn and Paraparap.
We’re thrilled to introduce our new barn style acreage design named the Bellbrae 274. This architecturally designed acreage home is functional to suit a modern family.
The impressive open plan kitchen living/meals area feature raked ceilings that give this home its grand feel. This space is ideal for entertaining and you will enjoy views across the aspect of the block through the large doors and windows that open out to the alfresco. The raked ceilings flow through to the alfresco extending the impressive feel of this home.
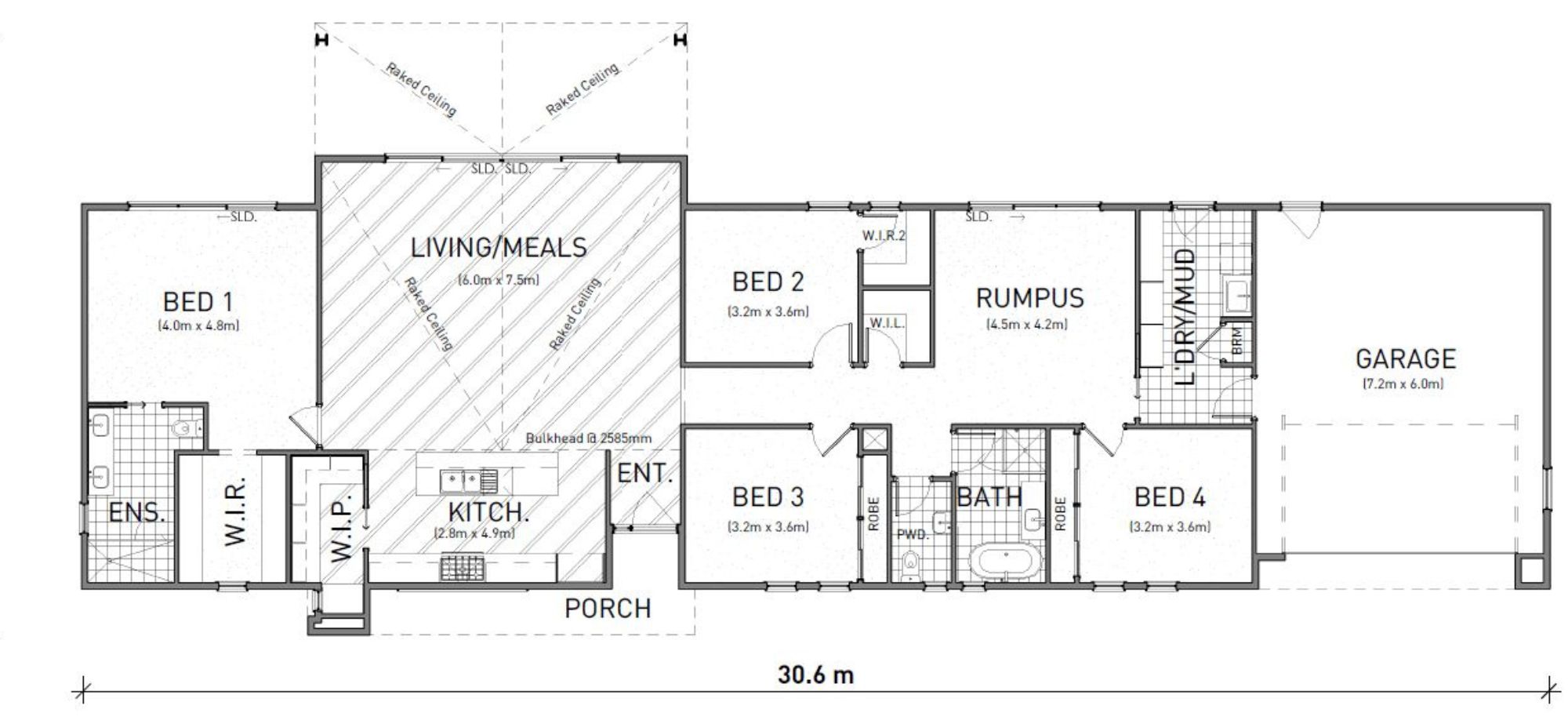
The Bellbrae 274 comes with a choice of three facades including our new Boathouse, Prism or Newport.
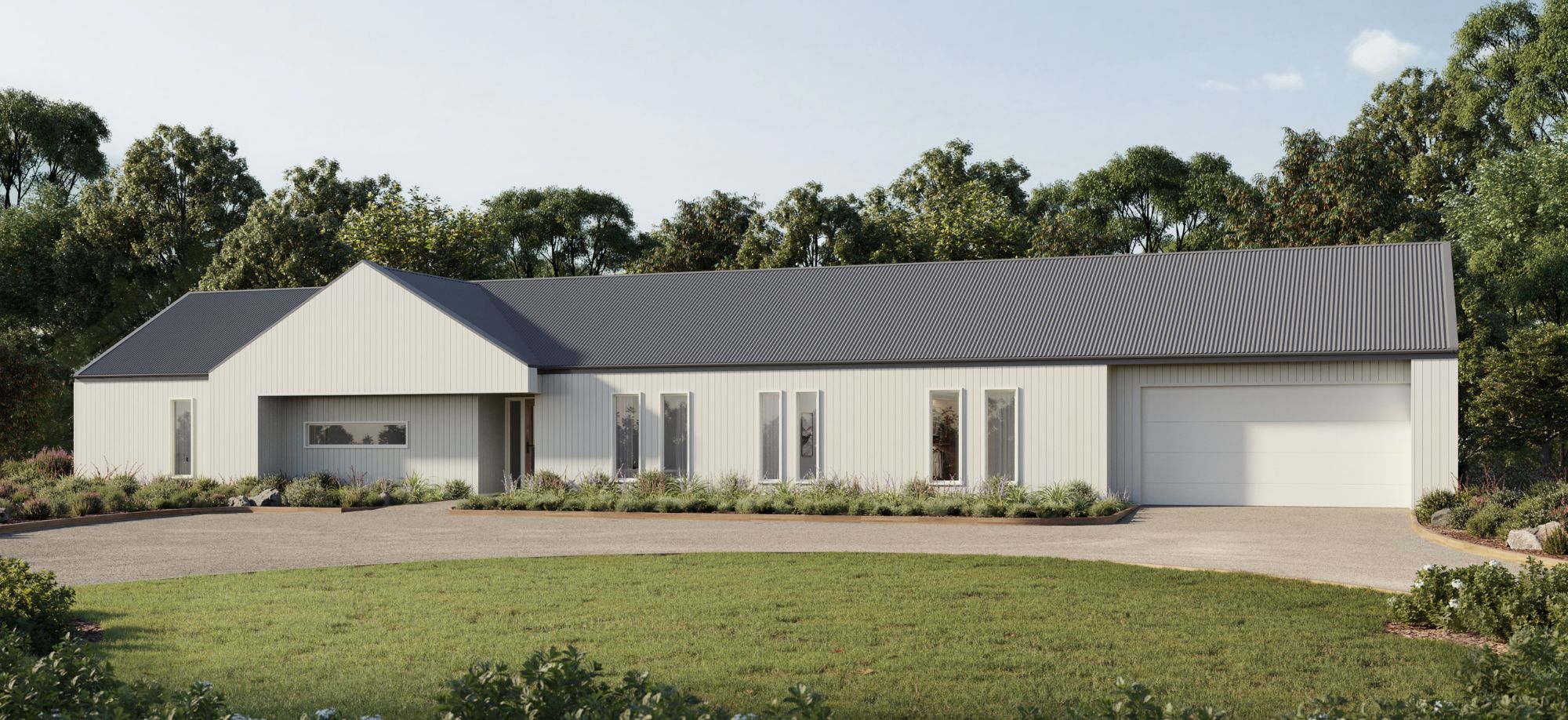
Hamlan General Manager Josh Liston said these new designs came off the back of the success and popularity the Aspect Range had experienced since it first launched.
“We’re constantly striving to be leaders in our architectural designs, but just as importantly, we strive to deliver homes that meet the needs of our local community,” Josh said.
“As locals ourselves, we understand the different lifestyles that the Geelong and Surf Coast regions have to offer.
Hamlan’s Aspect Range continues to push the envelope in innovative architecture for homes built in the Geelong and Surf Coast regions.
Six single storey facades in the Aspect Range
The Boathouse and Element facades join our existing single storey facades: Prism, Echo, Stellar and Newport to complete our range.
Let’s revisit each of our single storey facades and their features.
Stellar Facade
The Stellar façade has modern clean lines and a dramatic skillion roof line which flows inside the home with raked ceilings in the master bedroom and dramatic high ceilings in the entry. This design creates a sense of opulence and space which gives the home its distinct feel.
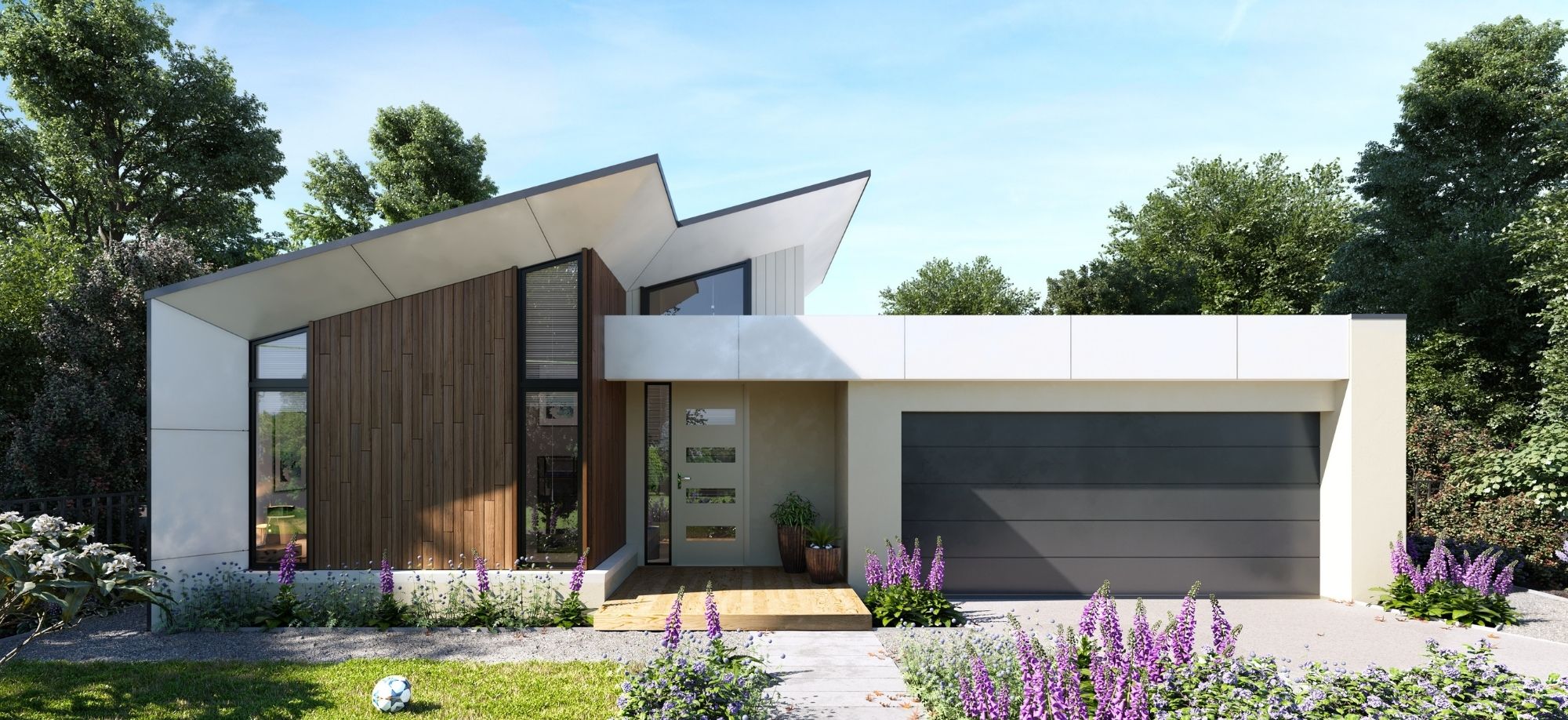
Prism Façade
One of our most popular facades, the Prism is a modern take on the traditional cottage façade and features a timber hood that wraps around the windows to create depth and character.
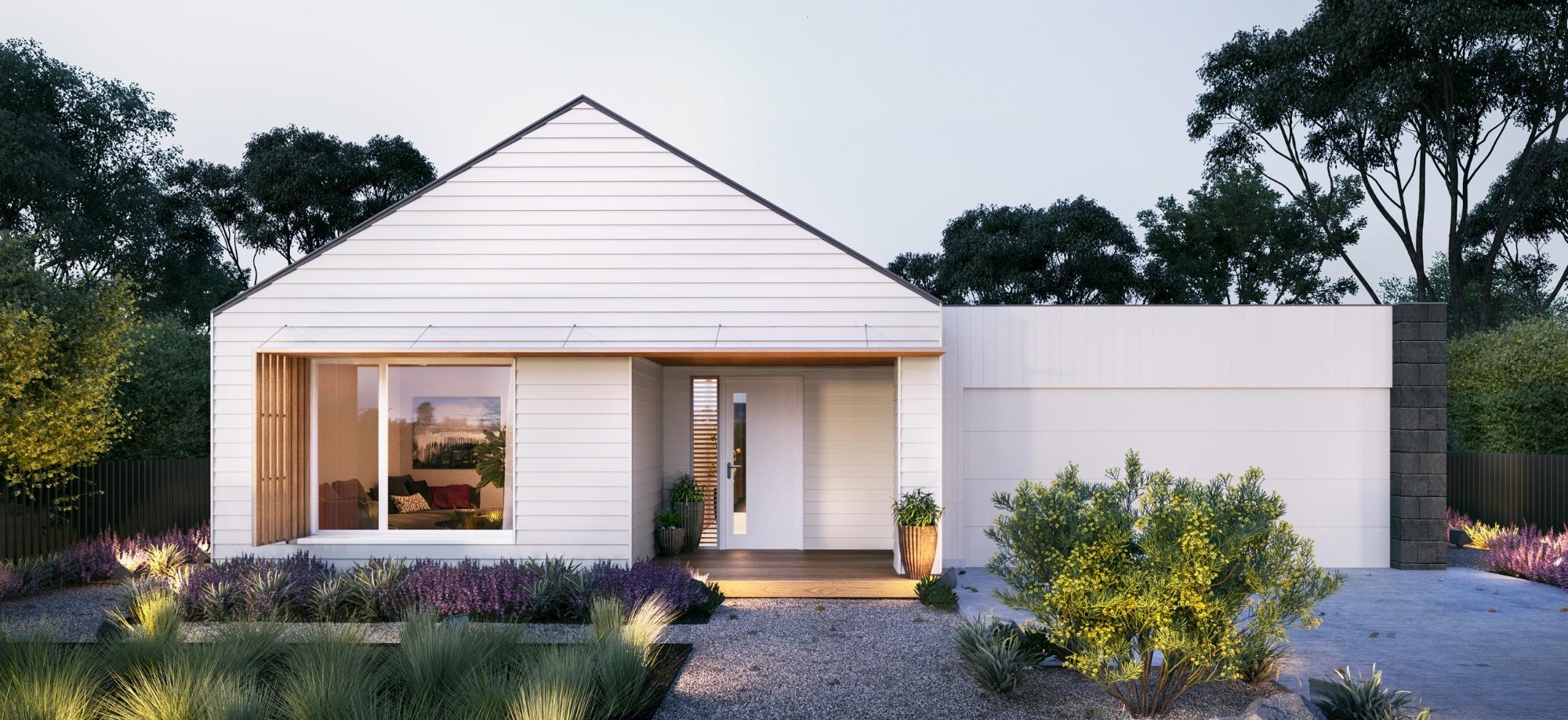
Echo Facade
The Echo façade is a double gable design with vertical cladding. Its simple form and clean lines create a home that is visually striking that will suit any location. A combination of Axon cladding with brick works harmoniously to create its contemporary look. The façade also features a timber pergola which gives some articulation to the design and is an ideal structure for growing a creeper.
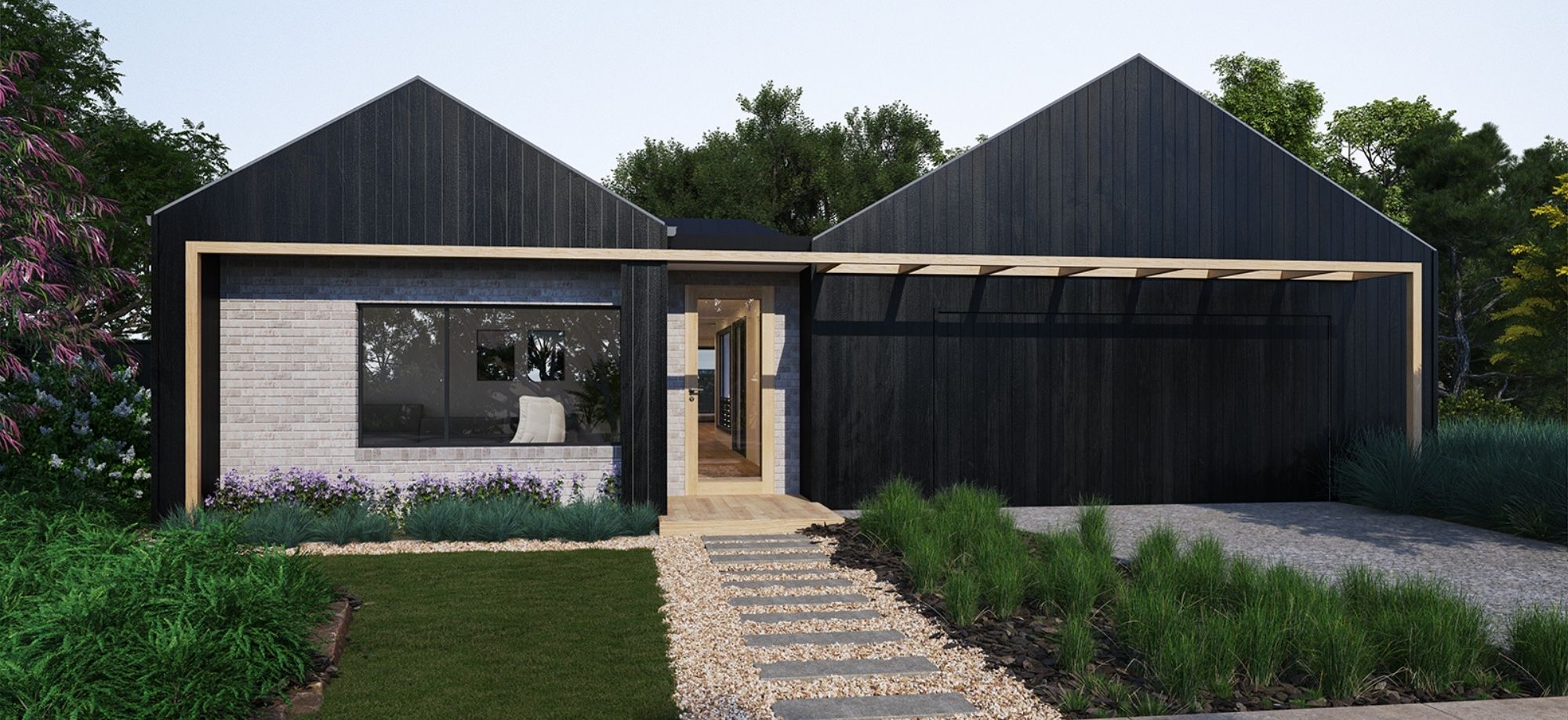
Newport Facade
The Newport facade is an American-influenced architectural design with lots of character that has been designed to suit home owners wanting a more classic look for their home. The American-influence of this design can be seen in its mix of materials including the strapping, vertical cladding, render and its feature stonework.
This facade is currently on display in the Gen Fyansford display village.
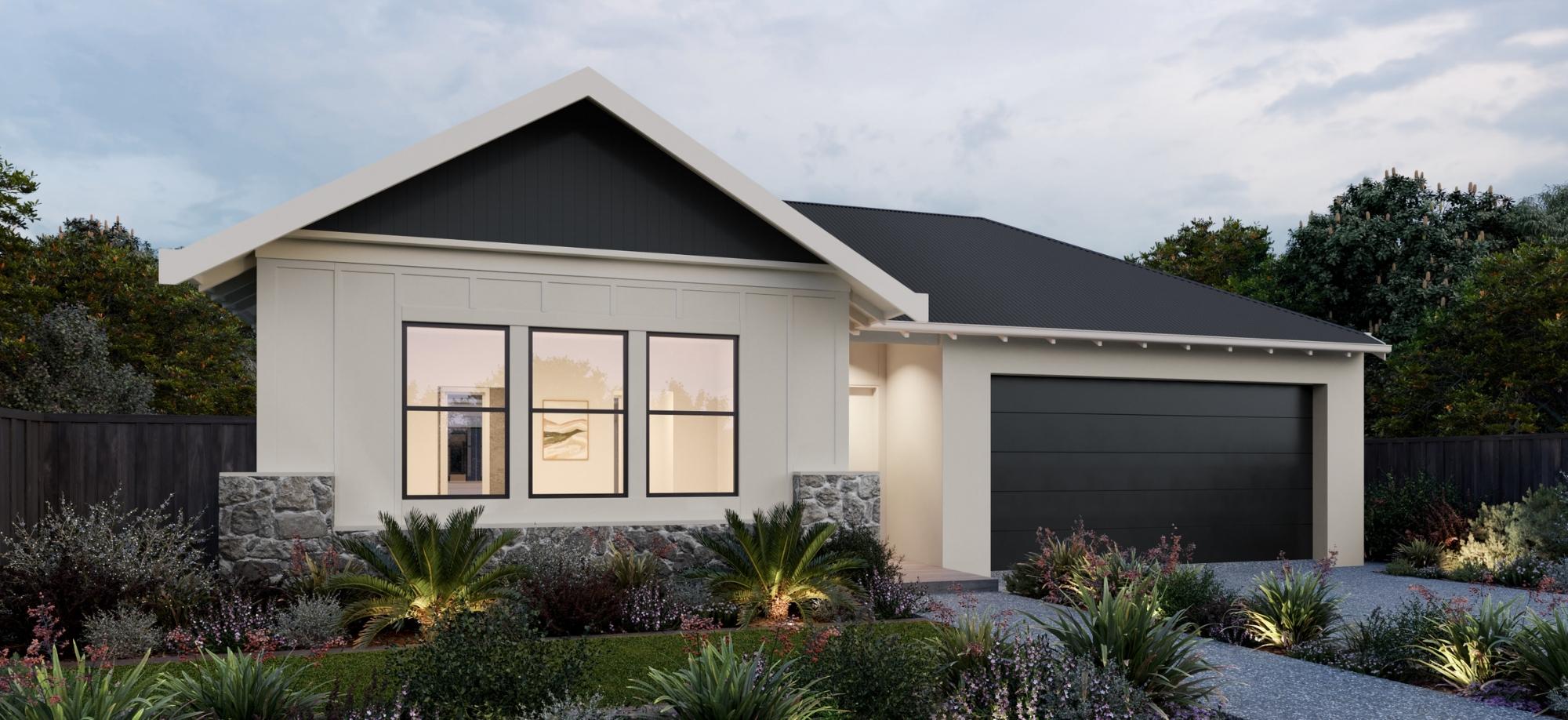
Conclusion
Hamlan has released two new facades the Boathouse and Element to join their single storey Aspect Range as well as an acreage home named the Bellbrae 274.
Hamlan’s Aspect Range continues to push the envelope in innovative architecture for homes built in the Geelong and Surf Coast regions.
