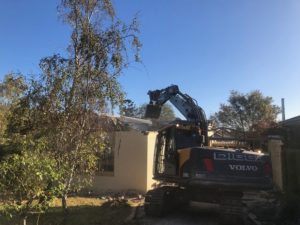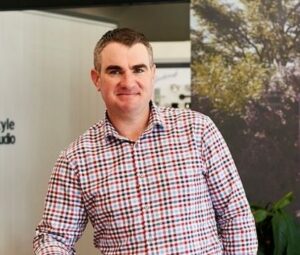There’s no room to sit idle when it comes to producing innovative architecture. Here at Hamlan, we strive to create cutting-edge design for beautiful homes that suit the evolving lifestyles and landscapes of our region. Our newly released Aspect Range is no exception.
There’s now 23 homes in our Aspect Range, including our multi award-winning Sabine 344 design. Eight new designs have also been added to the range, plus further enhancements to some of our popular designs.
Let’s take a closer look.
New designs to suit a variety of sloping blocks
More and more allotments in estates such as The Heights, The Grange and Wandana are being released with sloping blocks. To meet the demand, we have designed three new split-level floorplans to suit sloping blocks.
The Sheoak 234 HS, like our Hopetoun HS, is designed to suit a block in an urban location with considerable fall towards the front. With the master bedroom on the ground floor, the three remaining bedrooms mid-level and the main living areas on the first floor – the Sheoak 234 HS is designed so the owners can enjoy the surrounding views.
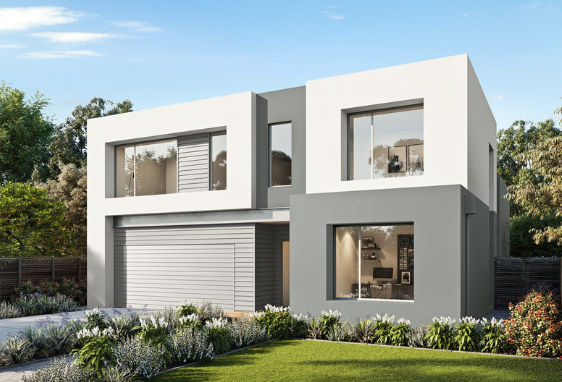
The Sheoak 294 LS, is designed for blocks in an urban location with a fall from the frontage to the rear of the property. This home’s design serves well as a spacious family home or the ideal holiday home. The kitchen main living areas, and a guest room with powder room are situated on the first floor. The master bedroom is positioned at the front of the home while the remaining bedrooms and the rumpus are on the ground floor.
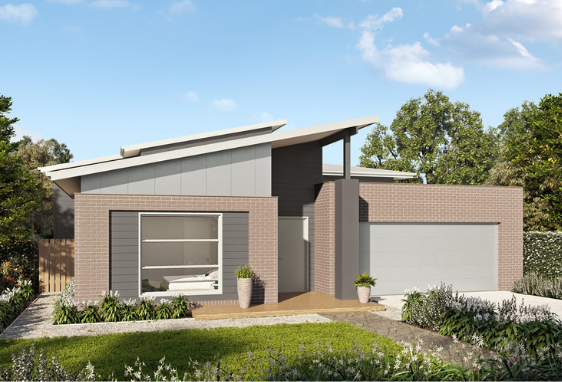
The Hopkins 250 is designed for blocks in an urban location with side to side fall rather than front to back or vice versa. This design also has a small footprint. The lower level of this home includes the double garage, a large lounge room, and fourth bedroom, which overlooks the backyard.
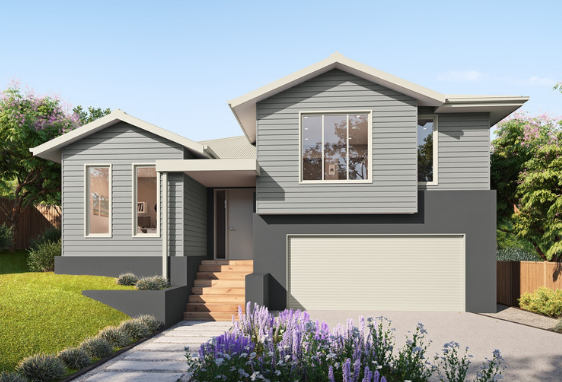
The mid and first floors includes three bedrooms, one of which is the master bedroom which has ‘his and hers’ walk-in robes and ensuite. The bright and airy open-plan living, meals and kitchen areas make the most of its elevated position. This design also includes a secluded study located at the front of the home.
More great homes for every lifestyle
As locals ourselves, we understand the different lifestyles that the Geelong and Surf Coast regions have to offer. So, we have developed five more new designs to suit a range of different needs.
The Kalimna 240 is a coastal double-storey design that would suit both an urban location or as a great family holiday home. This coastal double-storey home combines striking architectural elements with beachside appeal. Offering a modern take on traditional family living, this floorplan positions the kids’ bedrooms, rumpus room, main bathroom and laundry on the ground floor. The distinct design feature of this home allows homeowners to soak up the views in the living zone from a higher vantage point.
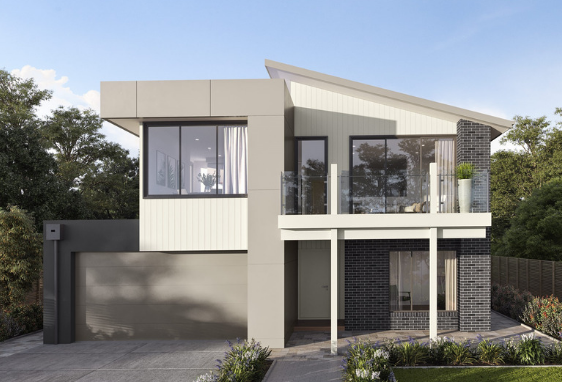
The Gellibrand 287 is our latest homestead-style design for an acreage or corner block. This is a contemporary version of a ranch-style home and can be built with the modern facades – Prism, Scenic and Focus. The central courtyard provides views of both the front and back of the property from the open-plan kitchen, dining and living area – allowing you to take advantage of the views.
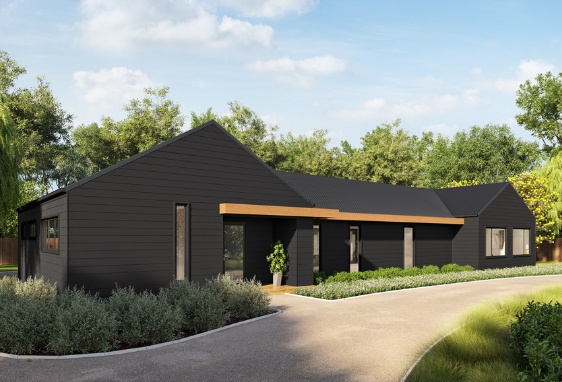
For a bigger 14m wide block – we’ve designed the Erskine 245 – the big sister to our popular Erskine 225 which is on display in Ocean Grove. With additional storage to the garage, larger bedrooms, living and kids activity rooms, this large family home ticks all the boxes for those looking for a sea change or planning a knockdown rebuild on an urban block.
The Cumberland 266 was also designed to suit a wide block. Built around a central courtyard that fills the home with natural light, it has the option of a fourth bedroom, garage extension and kitchen upgrade.
The Buckley 250 is the little sister of our popular Buckley 279 design and includes the same clever design features but for a narrower block.
Further enhancements to popular our designs
We’re constantly looking at ways to make our designs even better. Which is why we have made a number of enhancements to some of the designs within our Aspect Range.
This includes making adjustments including extra living space, reconfiguring kitchen layouts, adding double vanities for bathrooms, and adding extra storage.
For example, our Roadknight 286 to 296 now includes more room in the living area. We’ve also increased the walk-in robe in the master bedroom, increased the laundry, added a walk-in pantry to the kitchen and made the first floor bathroom larger.
Conclusion
At Hamlan, we’re constantly striving to create cutting-edge design for beautiful homes that suit the ever-evolving lifestyles and landscapes of our region. Our latest Aspect Range of homes, which features eight new designs, is no exception. This includes three designs to suit the increasing demand for homes to suit sloping blocks, plus five designs to suit a range of different lifestyles.
We’ve also further enhanced some of our popular designs by including adding extra living space, reconfiguring kitchen layouts, adding double vanities to bathrooms, and adding extra storage.
Pick up the newest Aspect Range brochure today at any one of our display homes.
